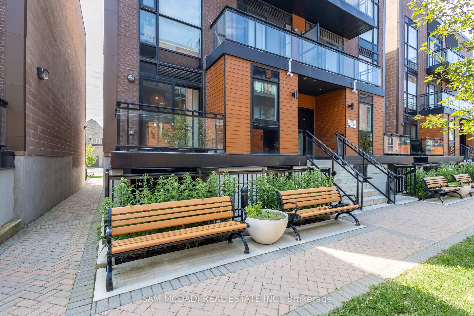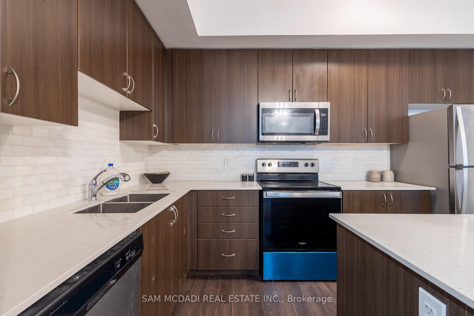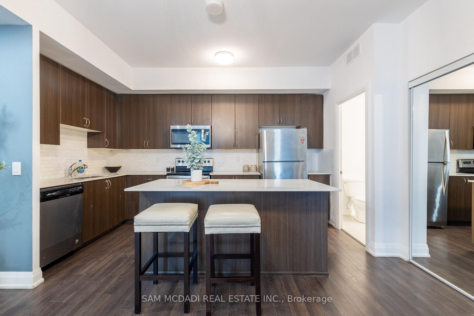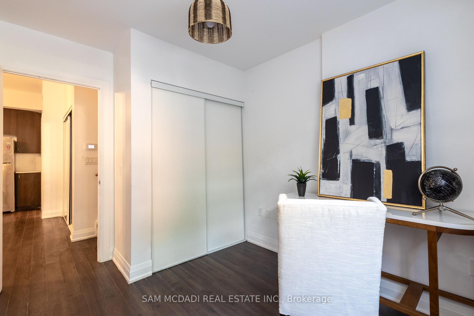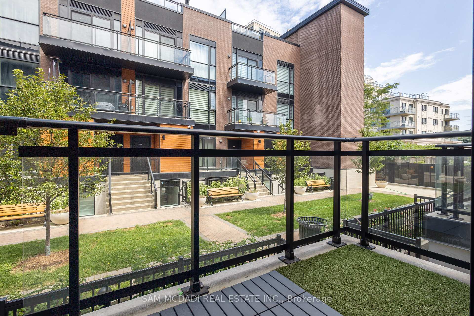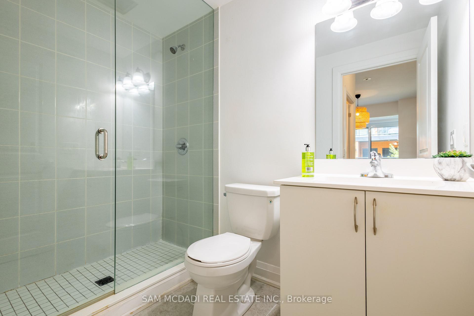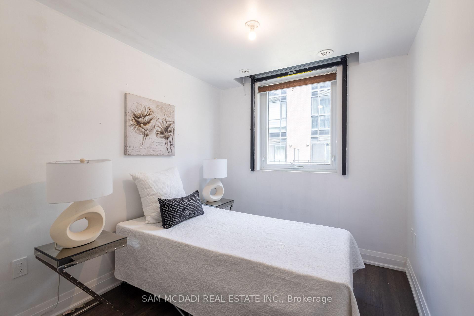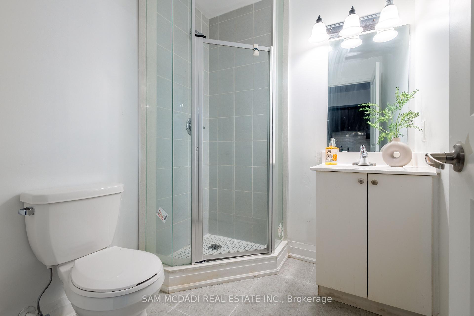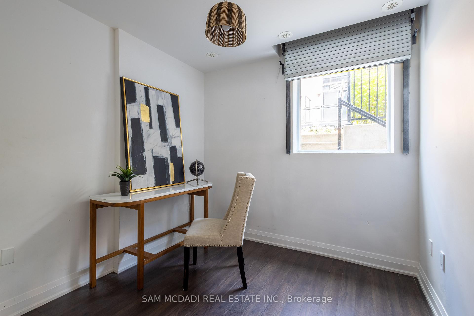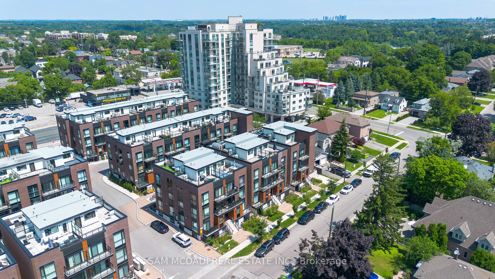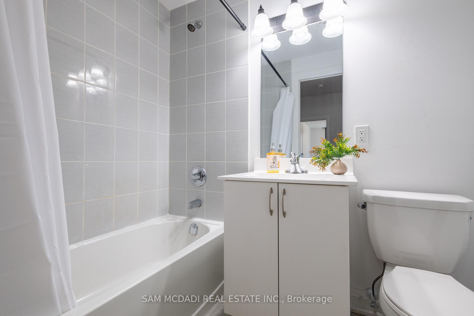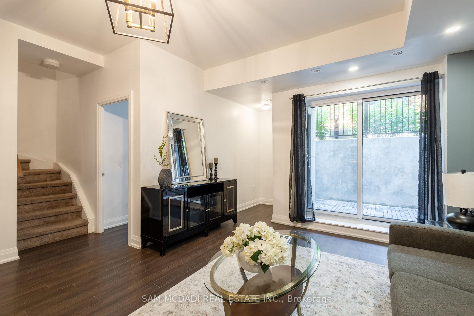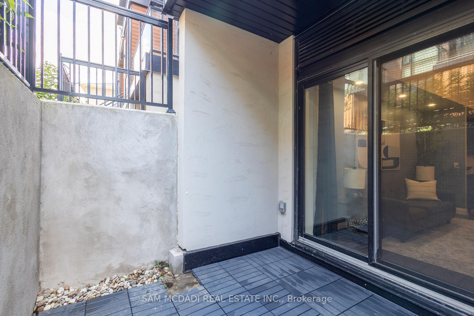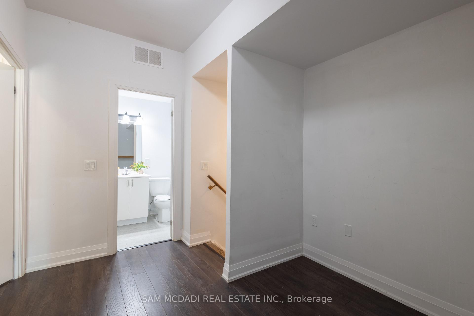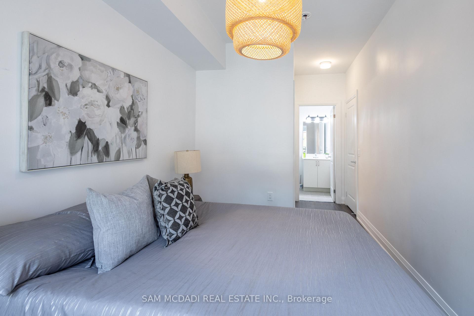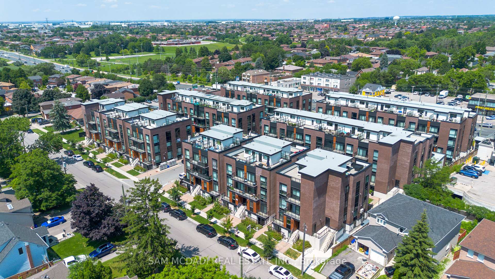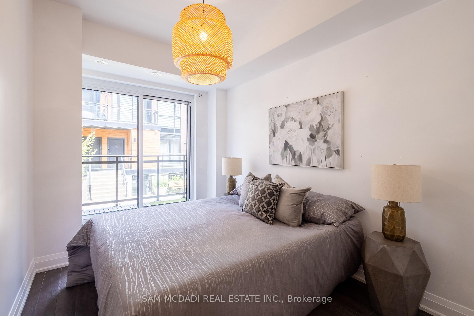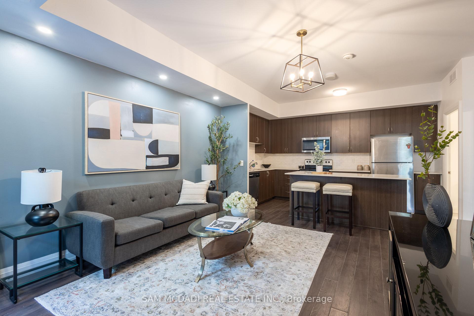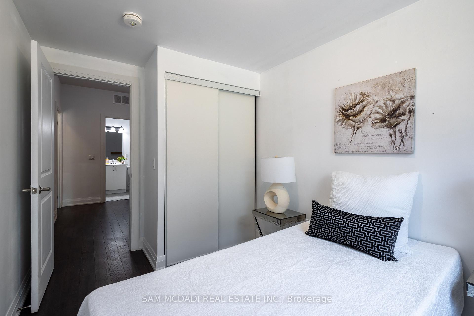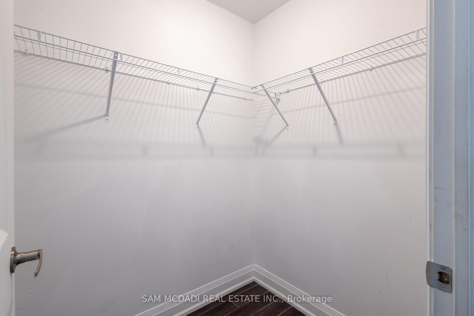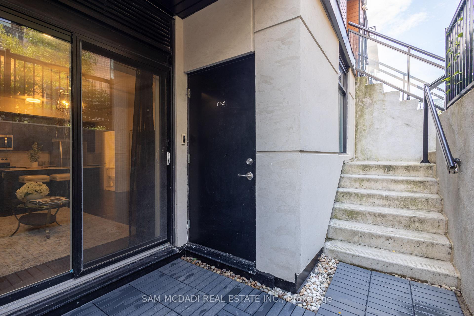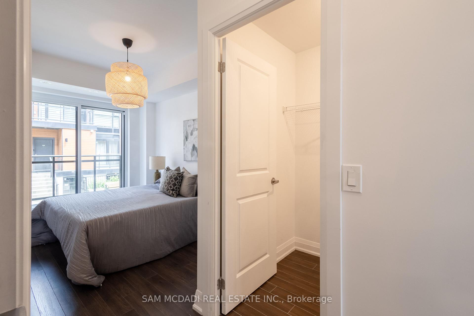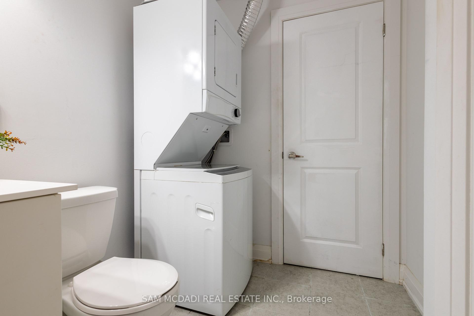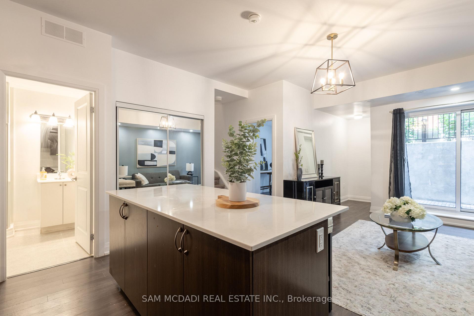$769,000
Available - For Sale
Listing ID: N12123871
26 Coles Aven , Vaughan, L4L 0J1, York
| Step into a world of modern living at this beautiful 1195 Sqft 3 bedroom 3 bathroom condo townhouse, situated in one of Vaughn's prime locations. Upon entering, you'll be greeted by an inviting open-concept main floor that seamlessly blends the living and kitchen areas creating a spacious and airy ambiance. The charming kitchen boasts stainless steel appliances, ample cabinetry space, and a central island with a breakfast bar, perfect for dining with the family. The living room, flows effortlessly from the kitchen and opens out to a cozy porch, ideal for your morning coffee or relaxation. Explore the halls of the main floor to find your first bedroom, versatile to host guests or transform into a home office. Ascend to the second level and discover two additional bedrooms. Offering a serene retreat, the primary bedroom is elevated by a walk-out access to a private balcony and features a 3 piece bath plus a spacious walk-in closet. Completing this level, is your third bedroom with its own closet offering generous space and comfort. Enhance your living experience with the convenience of a second-floor laundry and underground parking, ensuring a hassle-free lifestyle. Enjoy a quick drive to Canada's Wonderland, Boyd Conservation Park, and major groceries. Travel to York University via highway 407 or the Vaughan Metropolitan Centre, and easy access to other major highways. From trendy shops and delicious eateries to lush parks and prominent schools. Don't miss this captivating opportunity to claim a slice of affluent living in this vibrant community! |
| Price | $769,000 |
| Taxes: | $3112.00 |
| Occupancy: | Vacant |
| Address: | 26 Coles Aven , Vaughan, L4L 0J1, York |
| Postal Code: | L4L 0J1 |
| Province/State: | York |
| Directions/Cross Streets: | Hwy 7 & Kipling |
| Level/Floor | Room | Length(ft) | Width(ft) | Descriptions | |
| Room 1 | Main | Kitchen | 15.06 | 8 | Stainless Steel Appl, Quartz Counter, Centre Island |
| Room 2 | Main | Living Ro | 16.07 | 14.33 | Pot Lights, W/O To Porch, Laminate |
| Room 3 | Main | Bedroom | 9.15 | 11.12 | Closet, Window, Laminate |
| Room 4 | Second | Primary B | 8.4 | 17.71 | 3 Pc Ensuite, Walk-In Closet(s), W/O To Balcony |
| Room 5 | Second | Bedroom 3 | 7.9 | 11.35 | Closet, Casement Windows, Laminate |
| Washroom Type | No. of Pieces | Level |
| Washroom Type 1 | 3 | Main |
| Washroom Type 2 | 3 | Second |
| Washroom Type 3 | 4 | Second |
| Washroom Type 4 | 0 | |
| Washroom Type 5 | 0 |
| Total Area: | 0.00 |
| Approximatly Age: | 0-5 |
| Sprinklers: | Carb |
| Washrooms: | 3 |
| Heat Type: | Forced Air |
| Central Air Conditioning: | Central Air |
$
%
Years
This calculator is for demonstration purposes only. Always consult a professional
financial advisor before making personal financial decisions.
| Although the information displayed is believed to be accurate, no warranties or representations are made of any kind. |
| SAM MCDADI REAL ESTATE INC. |
|
|

FARHANG RAFII
Sales Representative
Dir:
647-606-4145
Bus:
416-364-4776
Fax:
416-364-5556
| Book Showing | Email a Friend |
Jump To:
At a Glance:
| Type: | Com - Condo Townhouse |
| Area: | York |
| Municipality: | Vaughan |
| Neighbourhood: | Vaughan Grove |
| Style: | 2-Storey |
| Approximate Age: | 0-5 |
| Tax: | $3,112 |
| Maintenance Fee: | $492.66 |
| Beds: | 3+1 |
| Baths: | 3 |
| Fireplace: | N |
Locatin Map:
Payment Calculator:

