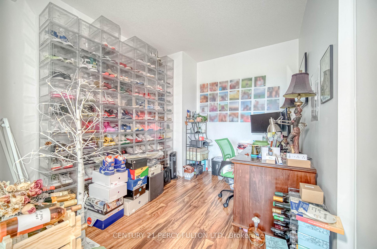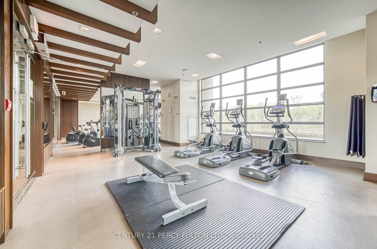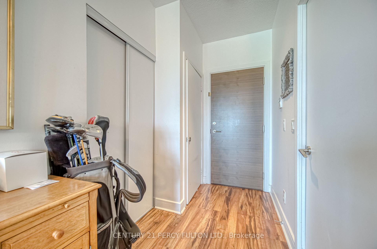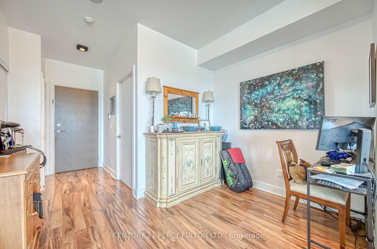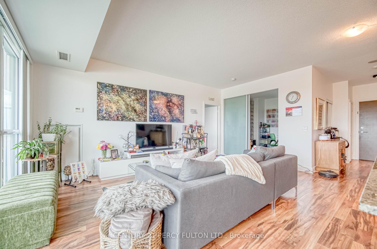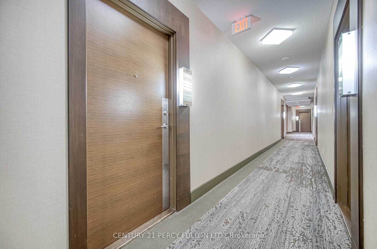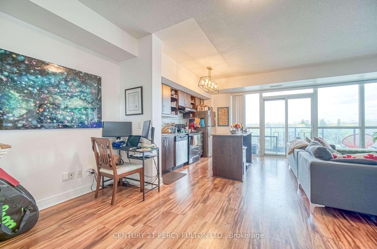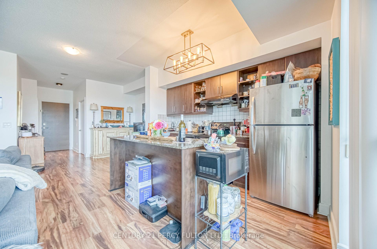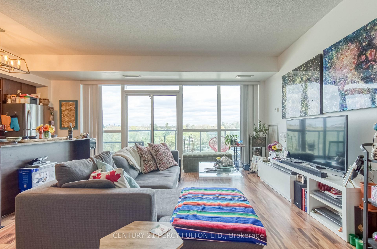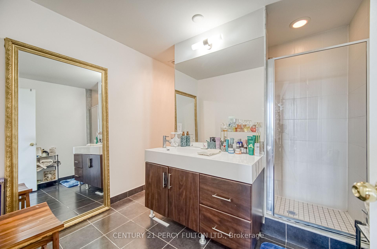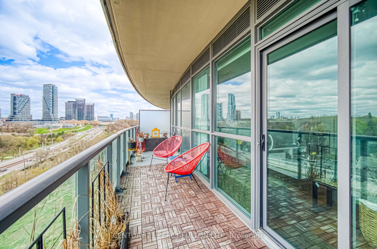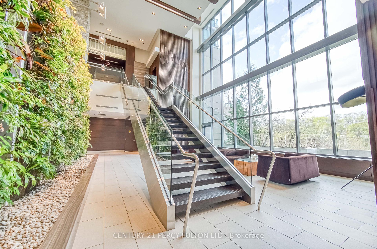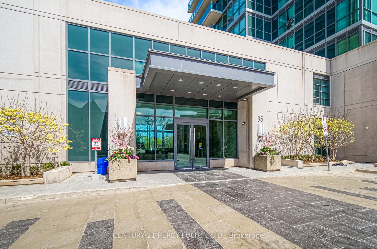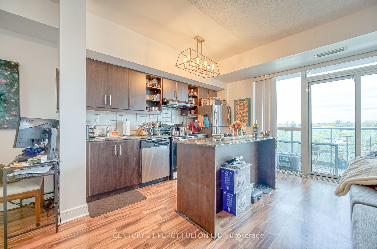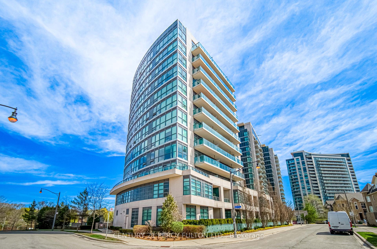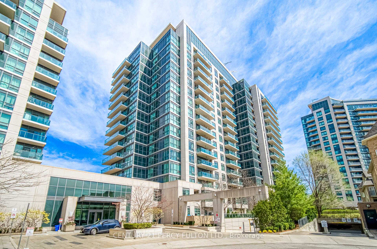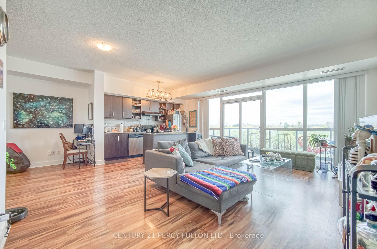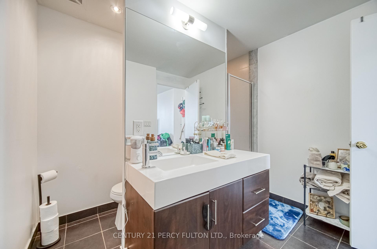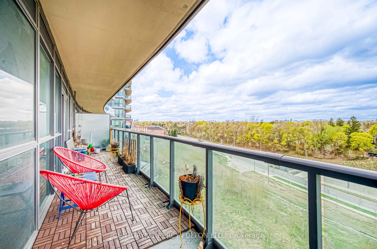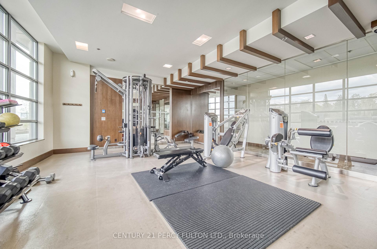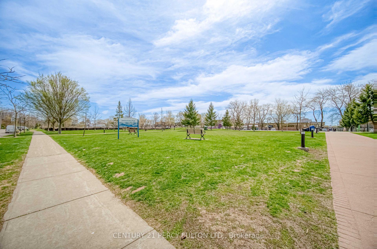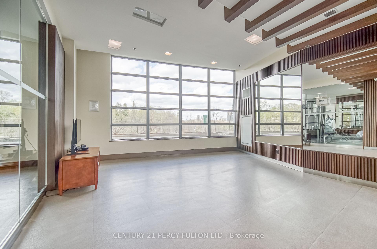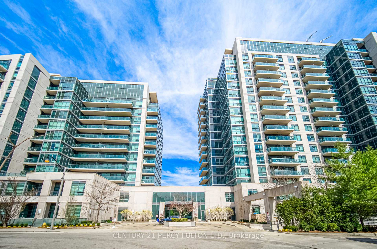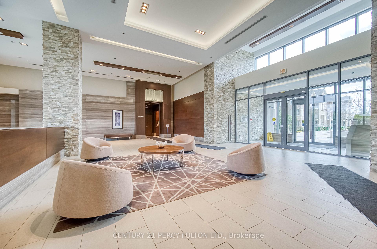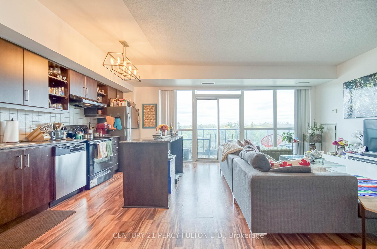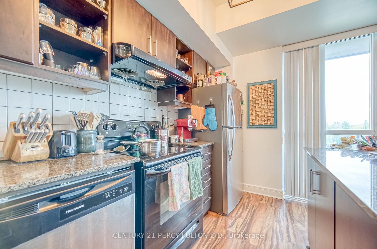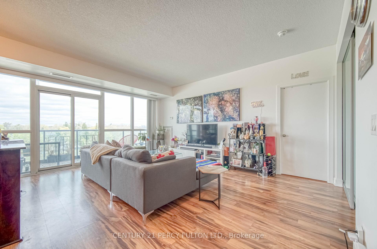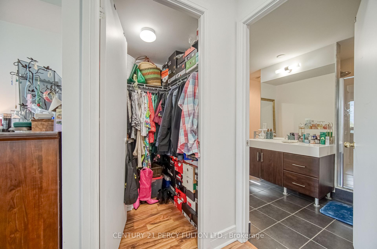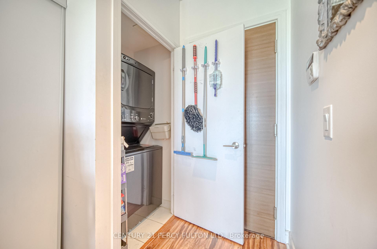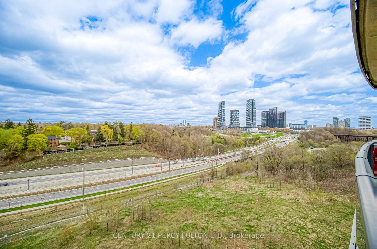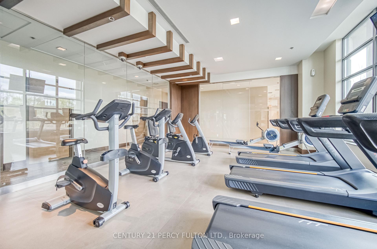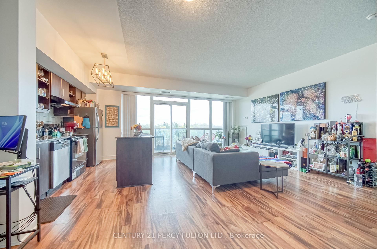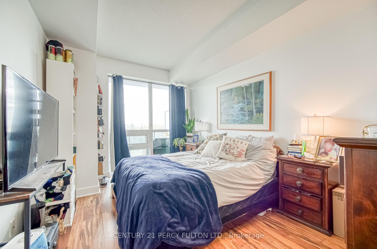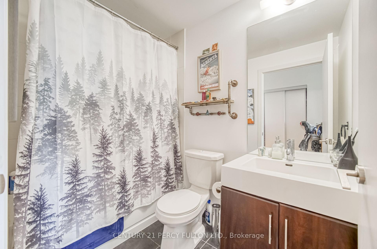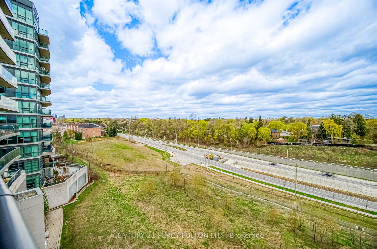$820,000
Available - For Sale
Listing ID: C12124383
35 Brian Peck Cres , Toronto, M4G 0A5, Toronto
| Welcome to Unit 504 at 35 Brian Peck Crescent, a beautifully designed and exceptionally spacious 2+Densuite in the heart of East York. This bright and modern unit features an open-concept layout with generous living and dining areas, contemporary finishes, and a versatile den perfect for a home office or guest space.Step out onto your private balcony and enjoy rare, unobstructed views of Sunnybrook Park a peaceful escape with city convenience at your doorstep. The suite includes two full-sized parking spots and a large storage locker, offering both practicality and value.Residents of this well-maintained building enjoy access to a wide range of amenities, including an indoor swimming pool, fully equipped gym, yoga studio, childrens playroom, and the added security of 24-hour concierge service. Perfectly located near shopping, transit, the DVP, and beautiful walking trails, this is a unique opportunity to enjoy space, comfort, and lifestyle in one of Toronto's most sought-after neighbourhoods. |
| Price | $820,000 |
| Taxes: | $3588.66 |
| Assessment Year: | 2024 |
| Occupancy: | Tenant |
| Address: | 35 Brian Peck Cres , Toronto, M4G 0A5, Toronto |
| Postal Code: | M4G 0A5 |
| Province/State: | Toronto |
| Directions/Cross Streets: | Eglinton Ave E/Brentcliffe Rd |
| Level/Floor | Room | Length(ft) | Width(ft) | Descriptions | |
| Room 1 | Flat | Kitchen | 11.09 | 12.4 | |
| Room 2 | Flat | Living Ro | 9.51 | 17.88 | |
| Room 3 | Flat | Bedroom | 10.17 | 17.88 | |
| Room 4 | Flat | Bedroom 2 | 8.63 | 11.25 |
| Washroom Type | No. of Pieces | Level |
| Washroom Type 1 | 4 | |
| Washroom Type 2 | 3 | |
| Washroom Type 3 | 0 | |
| Washroom Type 4 | 0 | |
| Washroom Type 5 | 0 |
| Total Area: | 0.00 |
| Washrooms: | 2 |
| Heat Type: | Forced Air |
| Central Air Conditioning: | Central Air |
$
%
Years
This calculator is for demonstration purposes only. Always consult a professional
financial advisor before making personal financial decisions.
| Although the information displayed is believed to be accurate, no warranties or representations are made of any kind. |
| CENTURY 21 PERCY FULTON LTD. |
|
|

FARHANG RAFII
Sales Representative
Dir:
647-606-4145
Bus:
416-364-4776
Fax:
416-364-5556
| Virtual Tour | Book Showing | Email a Friend |
Jump To:
At a Glance:
| Type: | Com - Condo Apartment |
| Area: | Toronto |
| Municipality: | Toronto C11 |
| Neighbourhood: | Thorncliffe Park |
| Style: | 1 Storey/Apt |
| Tax: | $3,588.66 |
| Maintenance Fee: | $825.22 |
| Beds: | 2+1 |
| Baths: | 2 |
| Fireplace: | N |
Locatin Map:
Payment Calculator:

