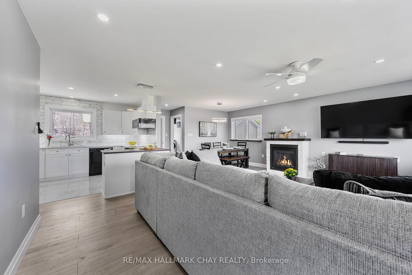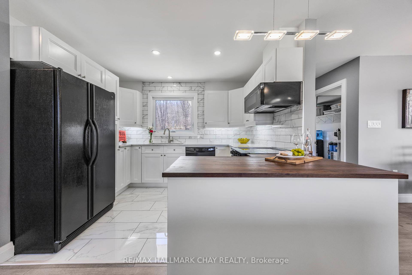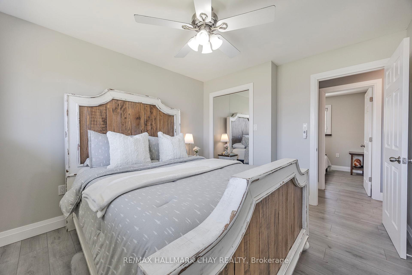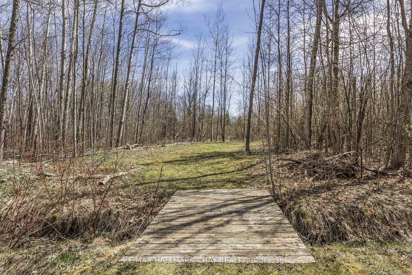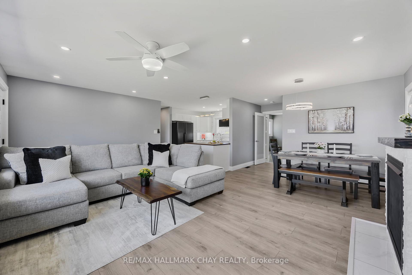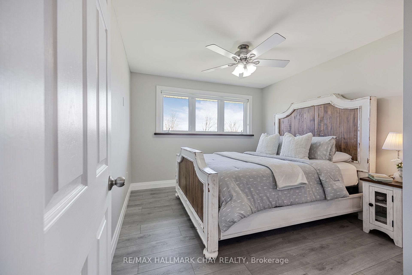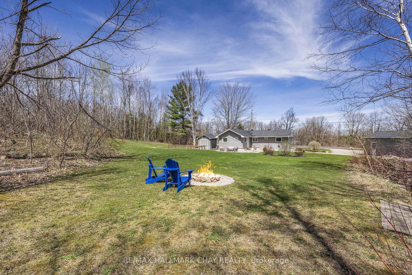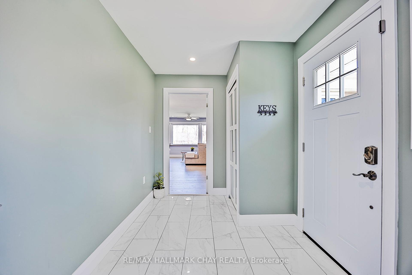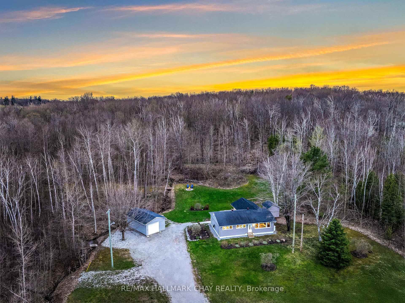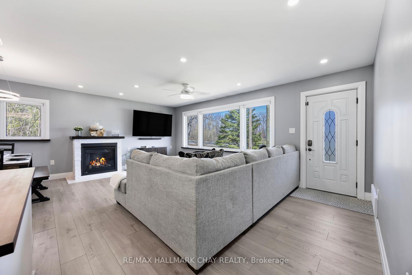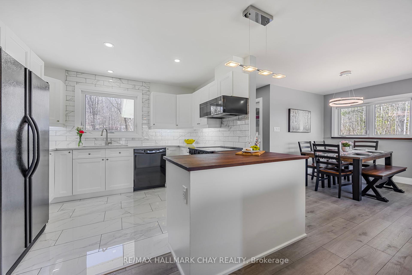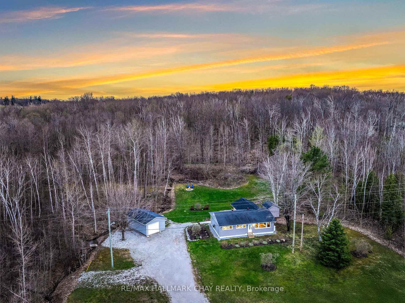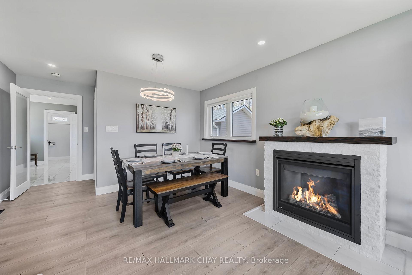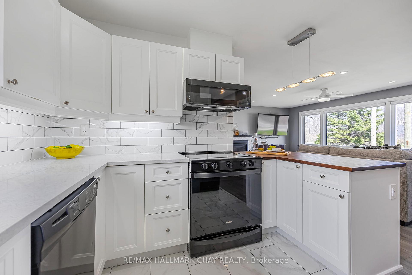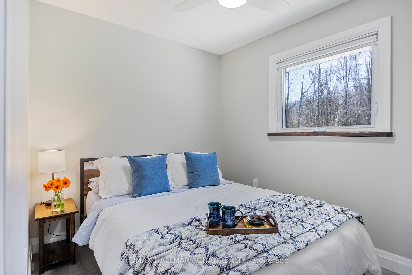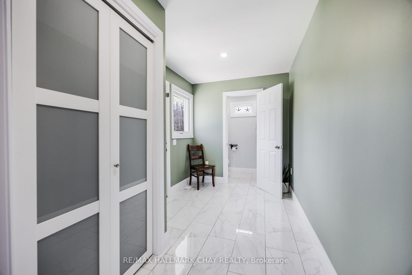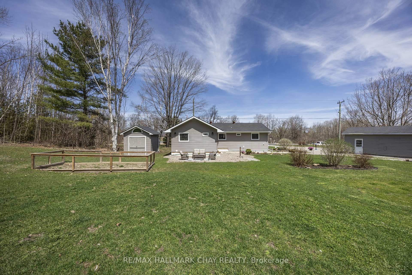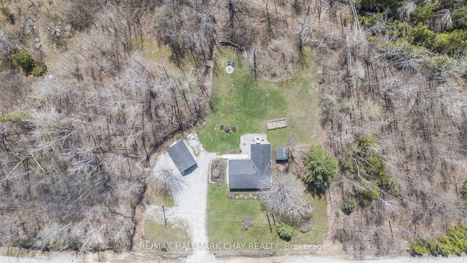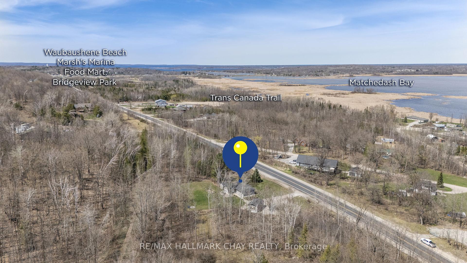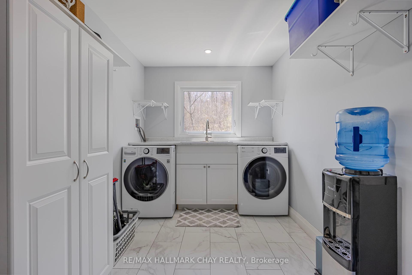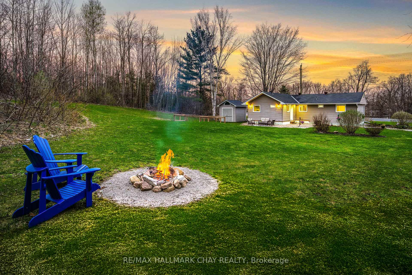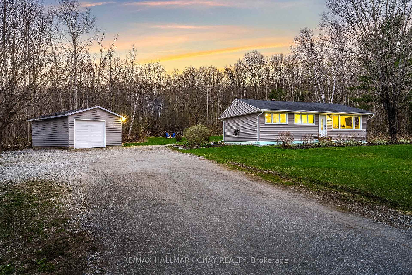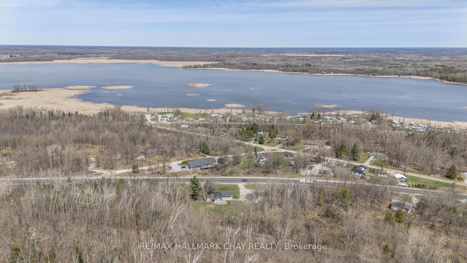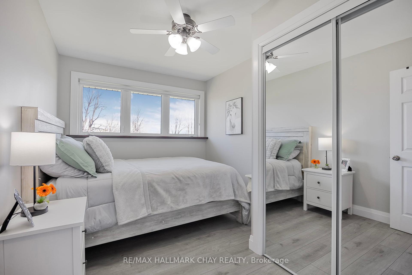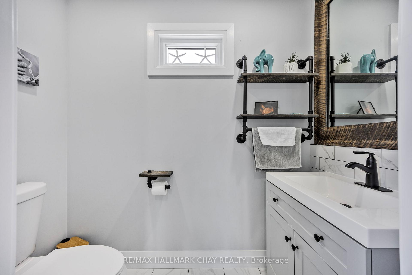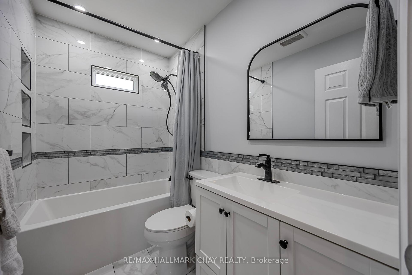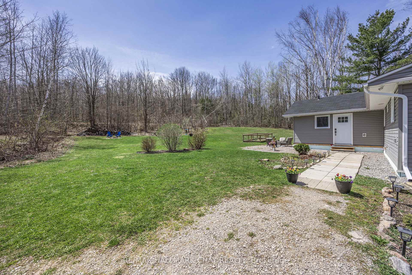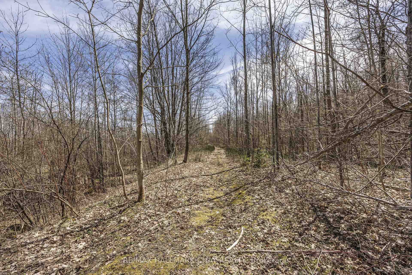$699,900
Available - For Sale
Listing ID: S12125659
13064 County Rd 16 N/A , Severn, L0K 2C0, Simcoe
| Turnkey Living On A Premium & Dry 2.95-Acre Lot! Nestled In Nature & Surrounded By Lush Forest, This Beautifully Renovated Home Offers The Perfect Outdoor Lifestyle Just One Street Over From The Trans Canada Trail. Featuring 1,244 SqFt Of Bright, Open-Concept Living With Oversized Windows That Flood The Space With Natural Light. The Upgraded Kitchen Boasts Quartz Countertops, Subway Tile Backsplash, Sleek Black Appliances, & A View Overlooking Your Private Forest. A Striking Propane Fireplace Anchors The Spacious Living Area, Complimented By New Flooring Throughout. The Primary Bedroom Offers A Walk-In Closet, & Both Bathrooms Have Been Tastefully Updated. Enjoy A Massive Laundry Room With Tiled Floors & Plenty Of Storage. The Detached Garage Comes With Hydro, A Workbench, & A Brand-New R16 Insulated Garage Door. The Sprawling Yard Is Ideal For Hosting, Complete With Horseshoe Pits, Gardens, Bonfire Areas, Walking Trails, & Even A Peaceful Creek Fed By A Natural Spring. Pot Lights, Smooth Ceilings, & Fresh Paint Throughout Add A Modern Touch. Located Minutes From Waubaushene Beach, A Fresh Food Market, Foodland, & Trails For Walking & Snowmobiling. Ample Parking For All Your Guests, RV's, Boats, Trailers & Other Toys. Fully Renovated 2022, Water Filtration System, Water Softener, Dry Crawl Space, New R16 Insulated Garage Door. Experience A True Sense Of Community & Outdoor Enthusiast Lifestyle!! |
| Price | $699,900 |
| Taxes: | $2648.00 |
| Occupancy: | Owner |
| Address: | 13064 County Rd 16 N/A , Severn, L0K 2C0, Simcoe |
| Acreage: | 2-4.99 |
| Directions/Cross Streets: | Highway 400 / County Road 16 |
| Rooms: | 8 |
| Bedrooms: | 3 |
| Bedrooms +: | 0 |
| Family Room: | F |
| Basement: | Crawl Space |
| Level/Floor | Room | Length(ft) | Width(ft) | Descriptions | |
| Room 1 | Main | Foyer | 7.12 | 11.51 | 2 Pc Bath, Closet |
| Room 2 | Main | Kitchen | 10.92 | 7.9 | Backsplash, Double Sink, Overlooks Backyard |
| Room 3 | Main | Dining Ro | 7.97 | 7.12 | Combined w/Living, Large Window |
| Room 4 | Main | Living Ro | 19.65 | 11.87 | Fireplace, Open Concept, Large Window |
| Room 5 | Main | Primary B | 10.43 | 11.45 | Large Window, Ceiling Fan(s), Walk-In Closet(s) |
| Room 6 | Main | Bedroom 2 | 8.3 | 11.45 | Closet, Large Window, Ceiling Fan(s) |
| Room 7 | Main | Bedroom 3 | 9.91 | 7.84 | Ceiling Fan(s), Large Window |
| Room 8 | Main | Mud Room | 7.68 | 6.56 | Laundry Sink, Overlooks Backyard |
| Washroom Type | No. of Pieces | Level |
| Washroom Type 1 | 2 | Main |
| Washroom Type 2 | 4 | Main |
| Washroom Type 3 | 0 | |
| Washroom Type 4 | 0 | |
| Washroom Type 5 | 0 |
| Total Area: | 0.00 |
| Property Type: | Detached |
| Style: | Bungalow |
| Exterior: | Vinyl Siding |
| Garage Type: | Detached |
| (Parking/)Drive: | Private Do |
| Drive Parking Spaces: | 6 |
| Park #1 | |
| Parking Type: | Private Do |
| Park #2 | |
| Parking Type: | Private Do |
| Pool: | None |
| Other Structures: | Garden Shed |
| Approximatly Square Footage: | 1100-1500 |
| Property Features: | Campground, Marina |
| CAC Included: | N |
| Water Included: | N |
| Cabel TV Included: | N |
| Common Elements Included: | N |
| Heat Included: | N |
| Parking Included: | N |
| Condo Tax Included: | N |
| Building Insurance Included: | N |
| Fireplace/Stove: | Y |
| Heat Type: | Forced Air |
| Central Air Conditioning: | Central Air |
| Central Vac: | N |
| Laundry Level: | Syste |
| Ensuite Laundry: | F |
| Sewers: | Septic |
| Utilities-Cable: | A |
| Utilities-Hydro: | Y |
$
%
Years
This calculator is for demonstration purposes only. Always consult a professional
financial advisor before making personal financial decisions.
| Although the information displayed is believed to be accurate, no warranties or representations are made of any kind. |
| RE/MAX HALLMARK CHAY REALTY |
|
|

FARHANG RAFII
Sales Representative
Dir:
647-606-4145
Bus:
416-364-4776
Fax:
416-364-5556
| Virtual Tour | Book Showing | Email a Friend |
Jump To:
At a Glance:
| Type: | Freehold - Detached |
| Area: | Simcoe |
| Municipality: | Severn |
| Neighbourhood: | Fesserton |
| Style: | Bungalow |
| Tax: | $2,648 |
| Beds: | 3 |
| Baths: | 2 |
| Fireplace: | Y |
| Pool: | None |
Locatin Map:
Payment Calculator:

