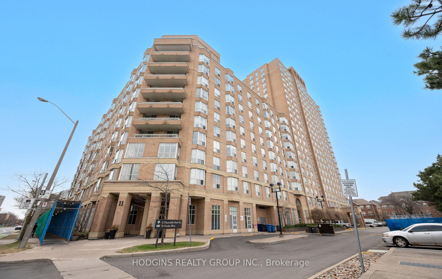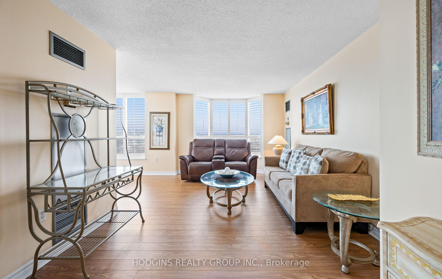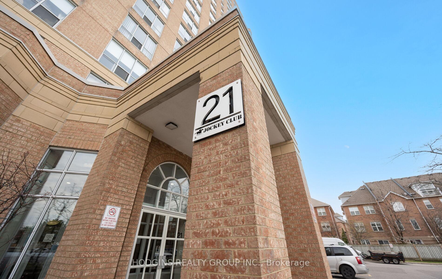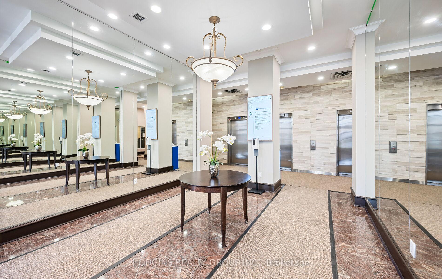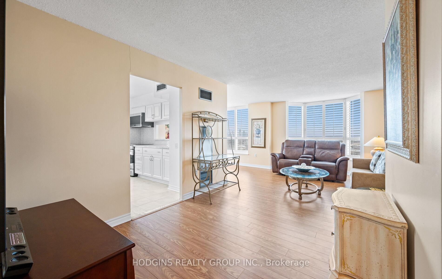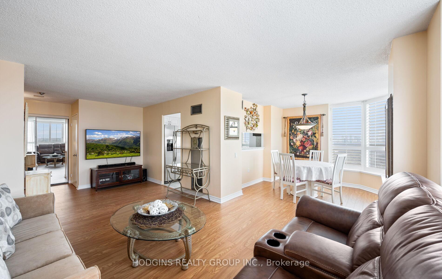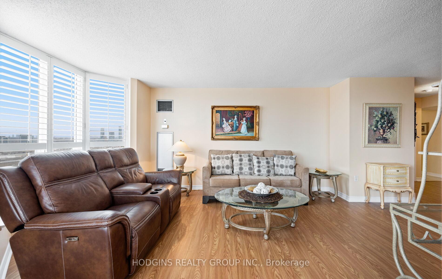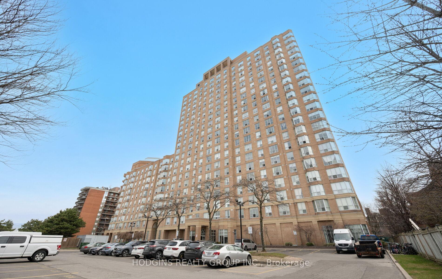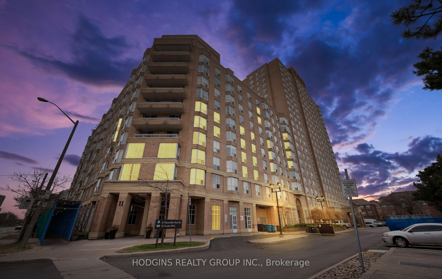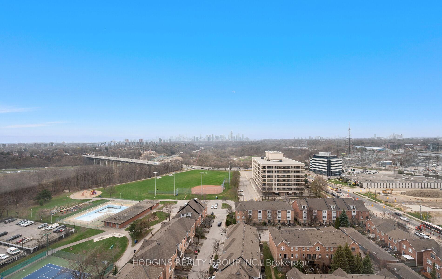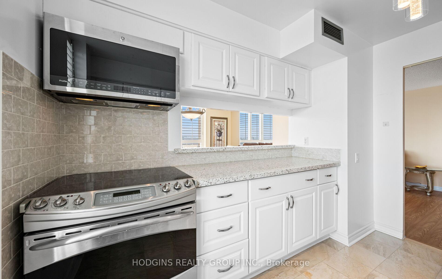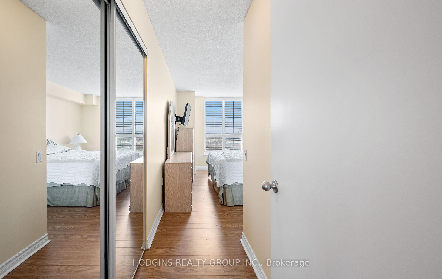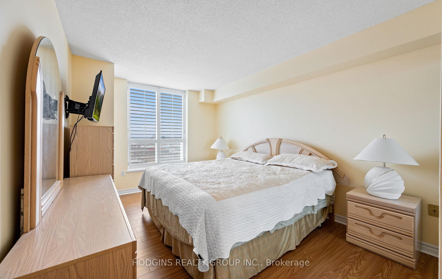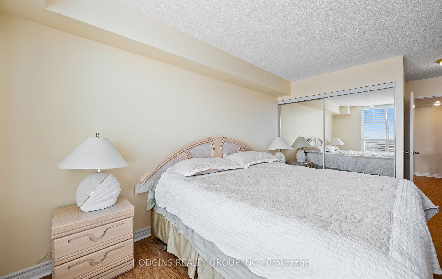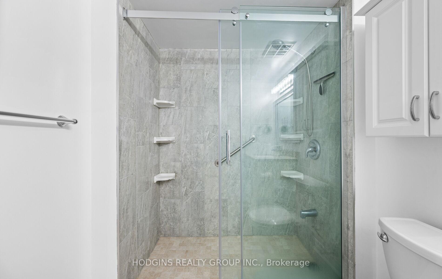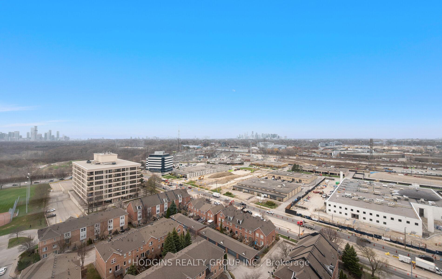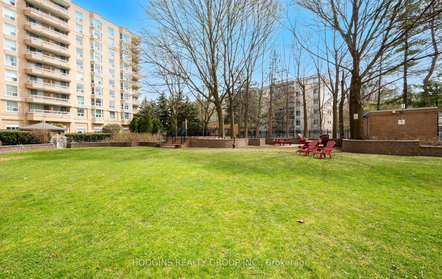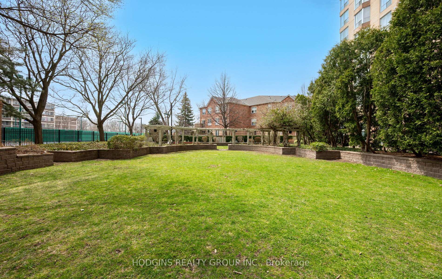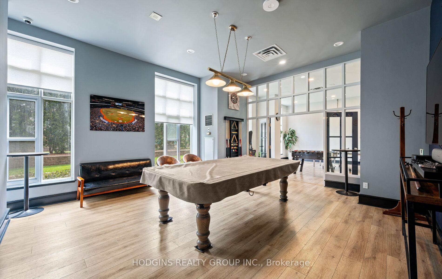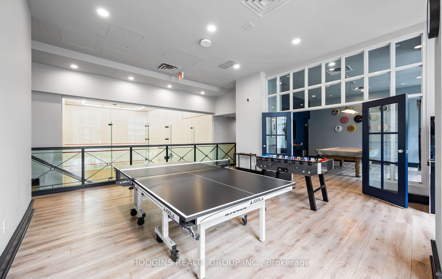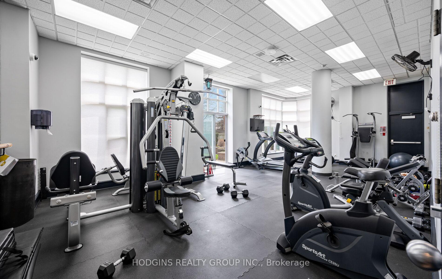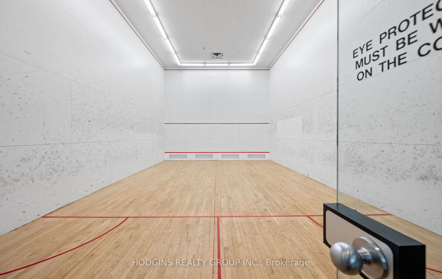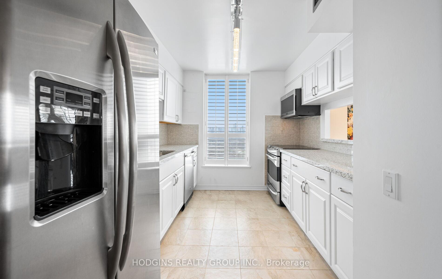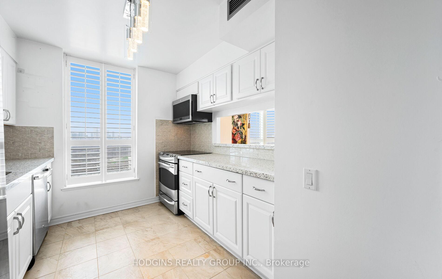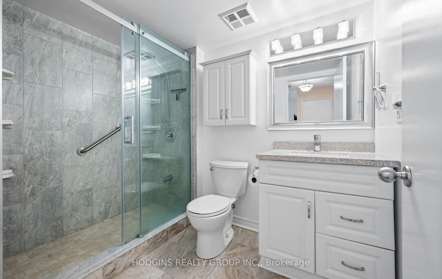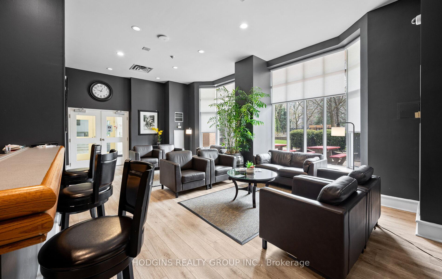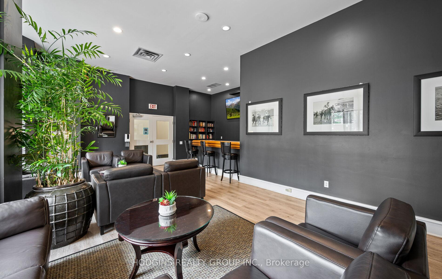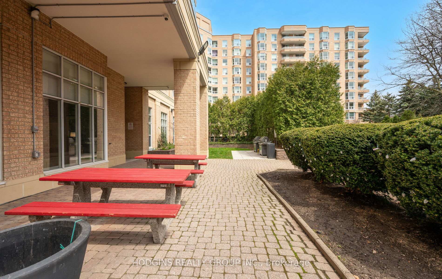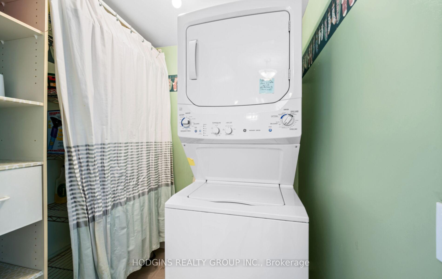$498,000
Available - For Sale
Listing ID: C12125468
21 Overlea Boul , Toronto, M4H 1P2, Toronto
| Welcome to this beautiful large one-bedroom, one bath 895sq condo at the Jockey Club in East York!This completely renovated bright and spacious corner unit has it all. New kitchen with counter tops, GE Profile Stainless steel appliances, new washroom with ceramic tiles and enclosed glass shower, new hardwood flooring and California blinds. A perfect back drop for your 19 th floor unobstructed south west panoramic city views.Enjoy the perks of dedicated parking, a locker, fantastic building amenities with a full gym, squash courts and outdoor BBQ area. Relax amidst green spaces or socialize in the gorgeous common areas and party rooms. Everything you need is nearby from medical centers, Costco and a shopping mall. With the Ontario Linestop just a short 2-minute stroll away, downtown Toronto is a mere 15 minutes away. The nearby churches, mosques, schools, and daycares offer added convenience and comfort. Don't miss this chance to enjoy luxury, convenience, and community in vibrant East York! |
| Price | $498,000 |
| Taxes: | $1945.00 |
| Assessment Year: | 2024 |
| Occupancy: | Vacant |
| Address: | 21 Overlea Boul , Toronto, M4H 1P2, Toronto |
| Postal Code: | M4H 1P2 |
| Province/State: | Toronto |
| Directions/Cross Streets: | Overlea Blvd/ Thorncliffe Park Dr |
| Level/Floor | Room | Length(ft) | Width(ft) | Descriptions | |
| Room 1 | Flat | Living Ro | 23.06 | 10.99 | Open Concept, Bay Window, California Shutters |
| Room 2 | Flat | Kitchen | 10.73 | 8.89 | Bay Window, Open Concept |
| Room 3 | Flat | Dining Ro | 10.99 | 8.86 | Stainless Steel Appl, B/I Shelves, Overlooks Dining |
| Room 4 | 3 Pc Bath, Double Closet, Large Window |
| Washroom Type | No. of Pieces | Level |
| Washroom Type 1 | 3 | Flat |
| Washroom Type 2 | 0 | |
| Washroom Type 3 | 0 | |
| Washroom Type 4 | 0 | |
| Washroom Type 5 | 0 |
| Total Area: | 0.00 |
| Washrooms: | 1 |
| Heat Type: | Water |
| Central Air Conditioning: | Central Air |
$
%
Years
This calculator is for demonstration purposes only. Always consult a professional
financial advisor before making personal financial decisions.
| Although the information displayed is believed to be accurate, no warranties or representations are made of any kind. |
| HODGINS REALTY GROUP INC. |
|
|

FARHANG RAFII
Sales Representative
Dir:
647-606-4145
Bus:
416-364-4776
Fax:
416-364-5556
| Book Showing | Email a Friend |
Jump To:
At a Glance:
| Type: | Com - Condo Apartment |
| Area: | Toronto |
| Municipality: | Toronto C11 |
| Neighbourhood: | Thorncliffe Park |
| Style: | Apartment |
| Tax: | $1,945 |
| Maintenance Fee: | $808.84 |
| Beds: | 1 |
| Baths: | 1 |
| Fireplace: | N |
Locatin Map:
Payment Calculator:

