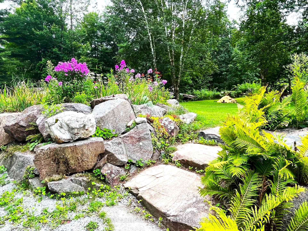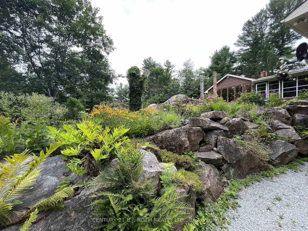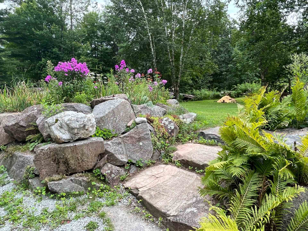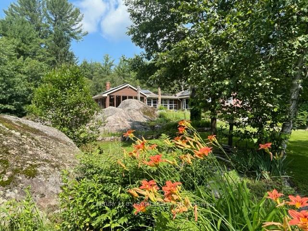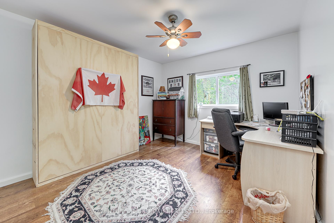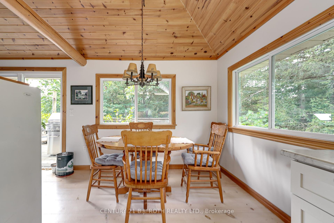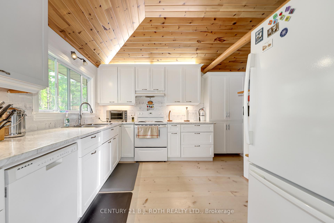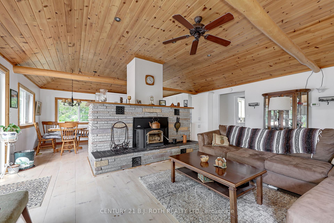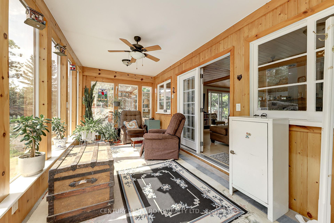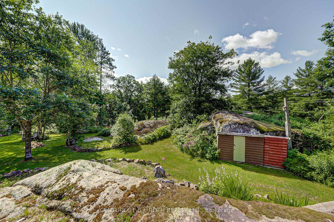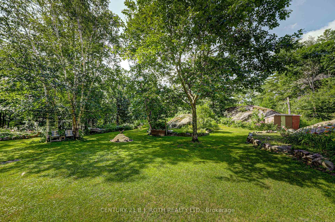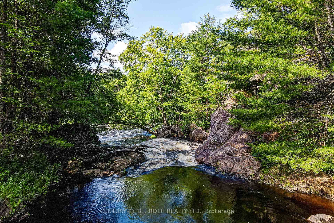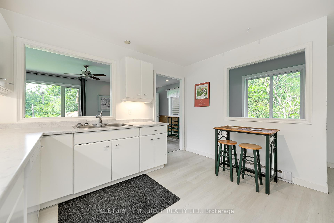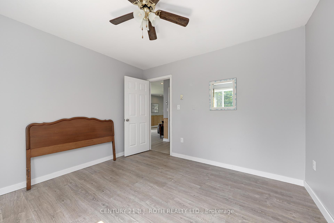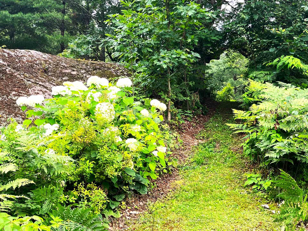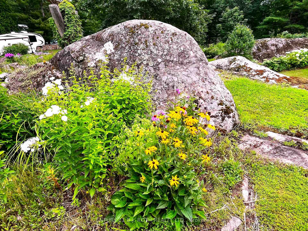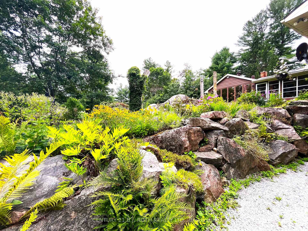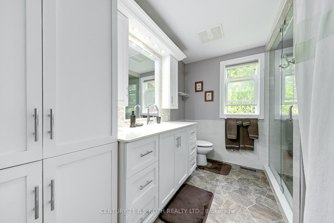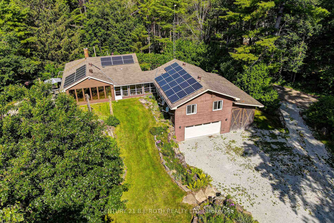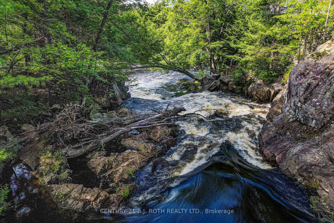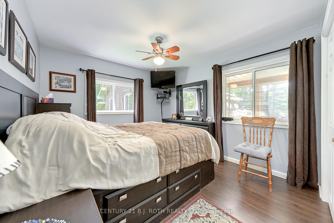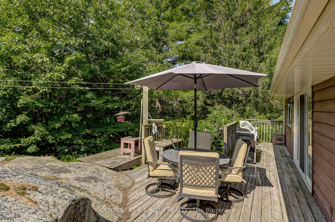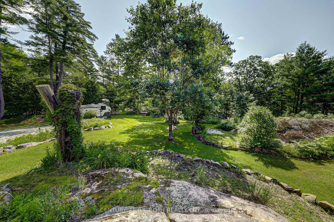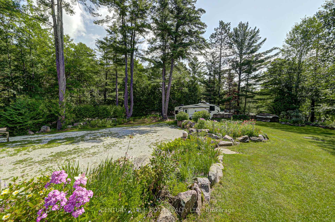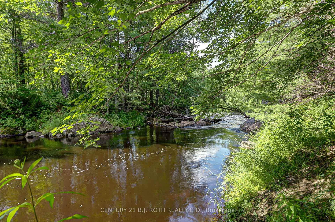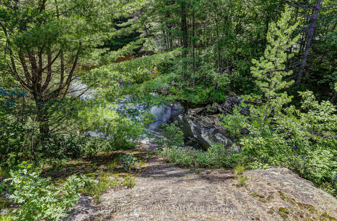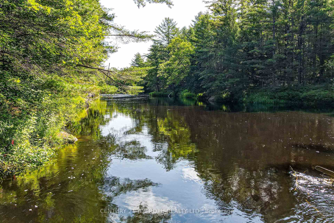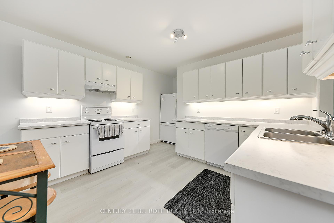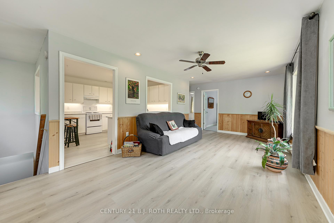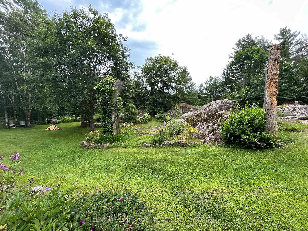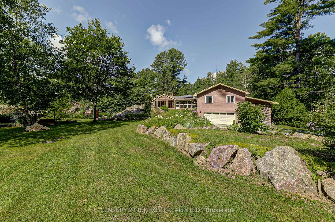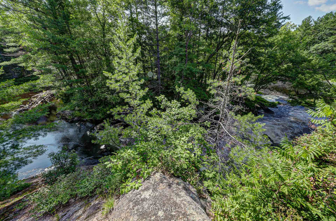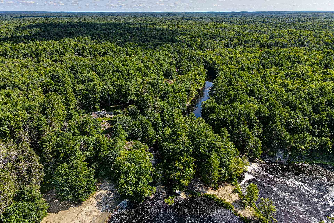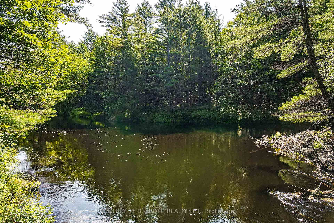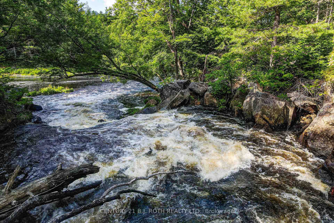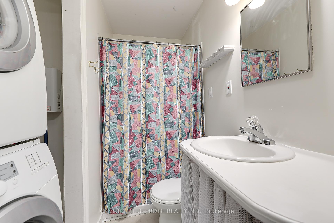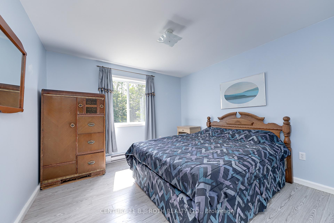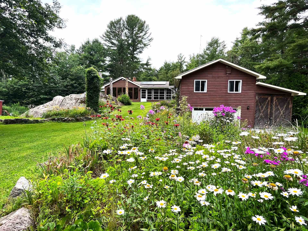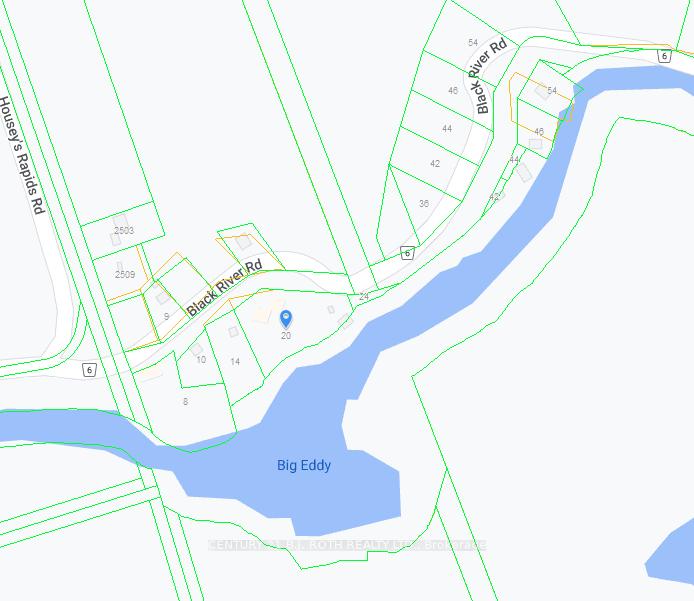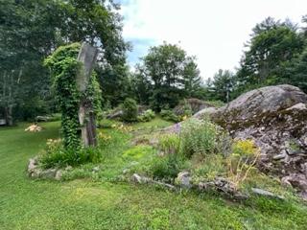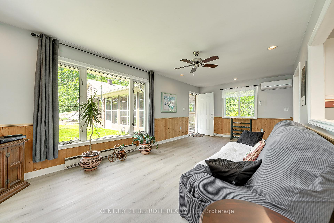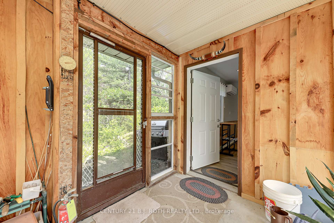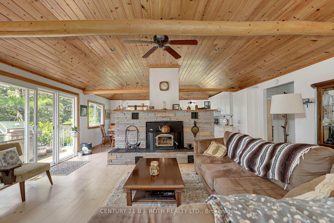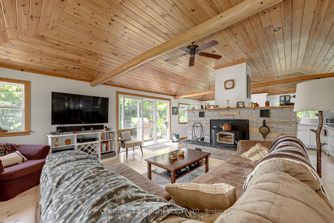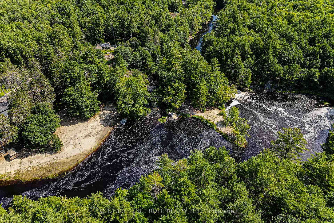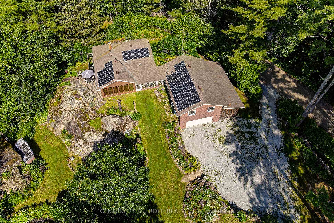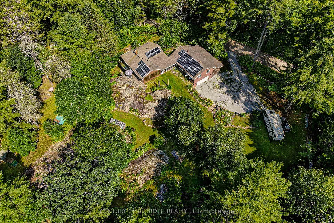$829,000
Available - For Sale
Listing ID: X12125956
20 Black River Road , Kawartha Lakes, L0K 2B0, Kawartha Lakes
| This 4 Season Retreat with 2 Separate Living areas is a Nature lovers Paradise !!! This Waterfront is an ideal retreat for Nature Lovers and Outdoor enthusiasts, Waterfalls, Beautiful Gardens and Privacy and close to Washago, Orillia and Gravenhurst. This (Turn Key) Property has it all with Waterfalls, Muskoka Rock, 238 feet on the Black River to Kayak, Canoe, Swim and close to Hiking and Snowmobile Trails. The large Kitchen is equipped with plenty of Cabinets and Counter space, Main Bathroom offers a Steam Shower . The spacious Living Room provides ample space for Entertaining Friends and Family with a Stunning Stone Fireplace. Most Furniture is included along with a Generator. The Solar is under contract with Hydro Micro Fit Program that generates approx. $3,500.00 a year (paid monthly) more than covering the existing yearly electricity. |
| Price | $829,000 |
| Taxes: | $2877.00 |
| Assessment Year: | 2024 |
| Occupancy: | Owner |
| Address: | 20 Black River Road , Kawartha Lakes, L0K 2B0, Kawartha Lakes |
| Acreage: | .50-1.99 |
| Directions/Cross Streets: | Cooper Falls Rd and Black Riv |
| Rooms: | 8 |
| Bedrooms: | 4 |
| Bedrooms +: | 0 |
| Family Room: | F |
| Basement: | Crawl Space |
| Level/Floor | Room | Length(ft) | Width(ft) | Descriptions | |
| Room 1 | Main | Kitchen | 62.55 | 30.93 | |
| Room 2 | Main | Living Ro | 62.55 | 52.64 | |
| Room 3 | Main | Bedroom | 32.9 | 36.24 | |
| Room 4 | Main | Bedroom | 33.13 | 41.36 | 3 Pc Bath |
| Room 5 | Main | Sunroom | 55.99 | 26.4 | |
| Room 6 | Main | Foyer | 62.55 | 26.4 | |
| Room 7 | Main | Family Ro | 75.7 | 36.21 | |
| Room 8 | Main | Bedroom | 36.21 | 36.15 | |
| Room 9 | Main | Bedroom | 36.18 | 36.21 | |
| Room 10 | Main | Other | 36.28 | 36.38 |
| Washroom Type | No. of Pieces | Level |
| Washroom Type 1 | 3 | Main |
| Washroom Type 2 | 0 | |
| Washroom Type 3 | 0 | |
| Washroom Type 4 | 0 | |
| Washroom Type 5 | 0 |
| Total Area: | 0.00 |
| Approximatly Age: | 51-99 |
| Property Type: | Detached |
| Style: | Bungalow |
| Exterior: | Wood , Brick |
| Garage Type: | Attached |
| (Parking/)Drive: | Inside Ent |
| Drive Parking Spaces: | 8 |
| Park #1 | |
| Parking Type: | Inside Ent |
| Park #2 | |
| Parking Type: | Inside Ent |
| Pool: | None |
| Approximatly Age: | 51-99 |
| Approximatly Square Footage: | 1500-2000 |
| CAC Included: | N |
| Water Included: | N |
| Cabel TV Included: | N |
| Common Elements Included: | N |
| Heat Included: | N |
| Parking Included: | N |
| Condo Tax Included: | N |
| Building Insurance Included: | N |
| Fireplace/Stove: | Y |
| Heat Type: | Heat Pump |
| Central Air Conditioning: | Central Air |
| Central Vac: | N |
| Laundry Level: | Syste |
| Ensuite Laundry: | F |
| Elevator Lift: | False |
| Sewers: | Septic |
| Water: | Dug Well |
| Water Supply Types: | Dug Well |
$
%
Years
This calculator is for demonstration purposes only. Always consult a professional
financial advisor before making personal financial decisions.
| Although the information displayed is believed to be accurate, no warranties or representations are made of any kind. |
| CENTURY 21 B.J. ROTH REALTY LTD. |
|
|

FARHANG RAFII
Sales Representative
Dir:
647-606-4145
Bus:
416-364-4776
Fax:
416-364-5556
| Book Showing | Email a Friend |
Jump To:
At a Glance:
| Type: | Freehold - Detached |
| Area: | Kawartha Lakes |
| Municipality: | Kawartha Lakes |
| Neighbourhood: | Dalton |
| Style: | Bungalow |
| Approximate Age: | 51-99 |
| Tax: | $2,877 |
| Beds: | 4 |
| Baths: | 2 |
| Fireplace: | Y |
| Pool: | None |
Locatin Map:
Payment Calculator:

