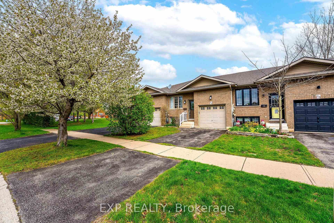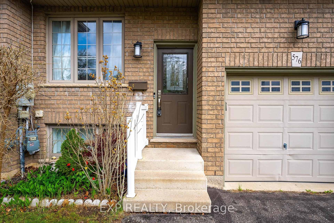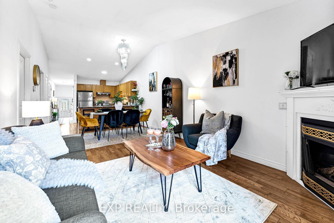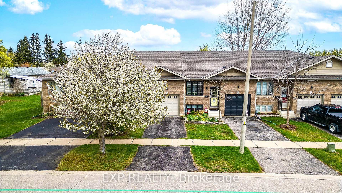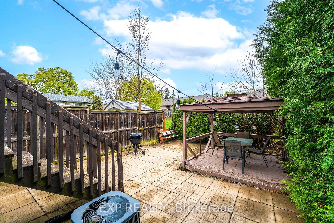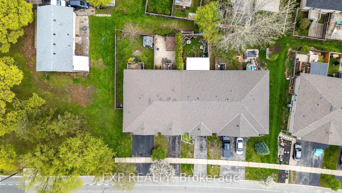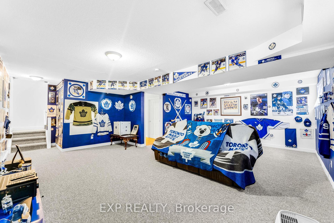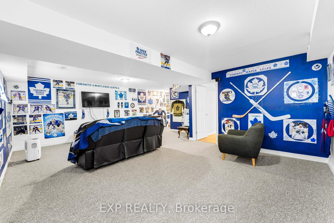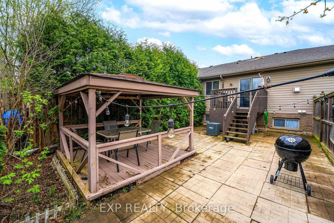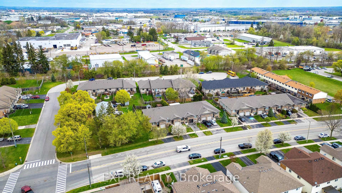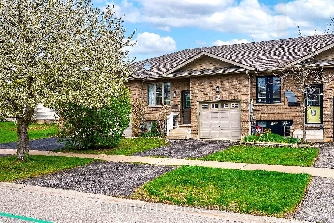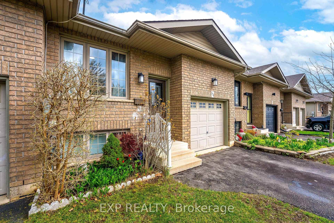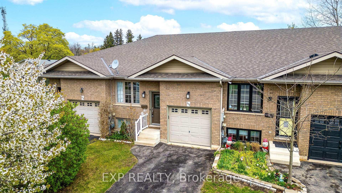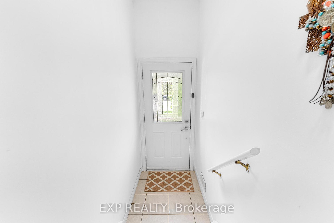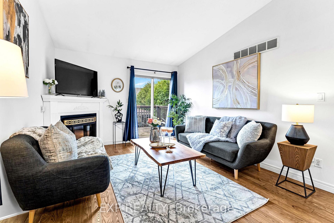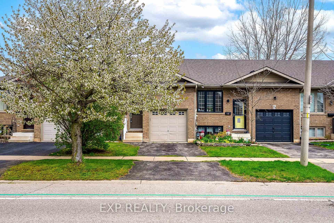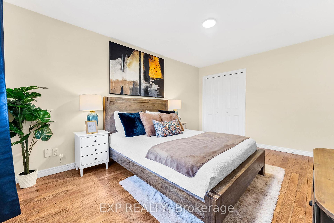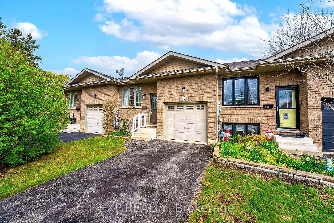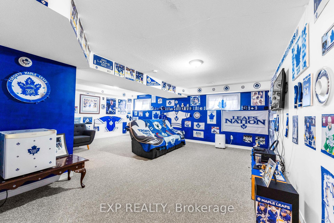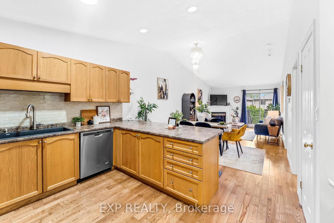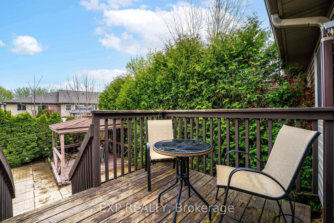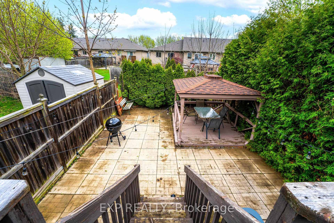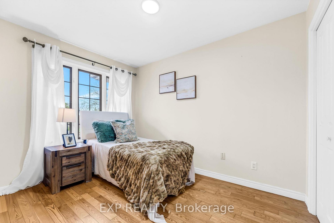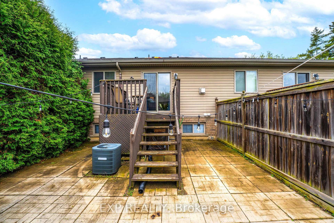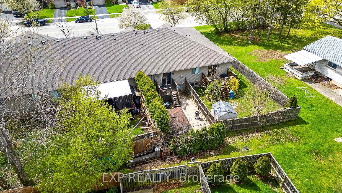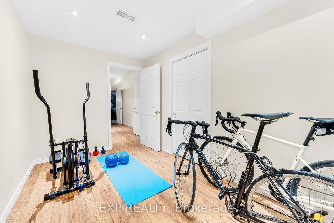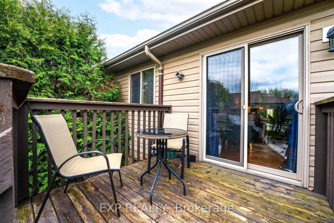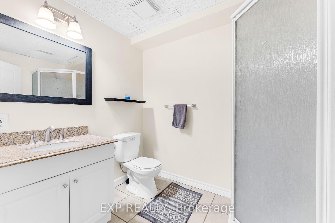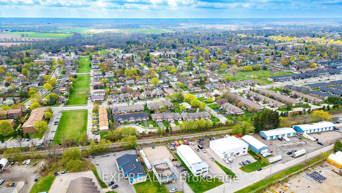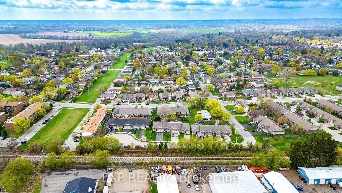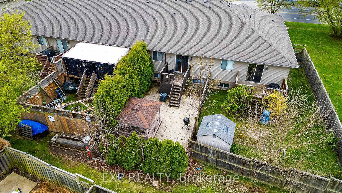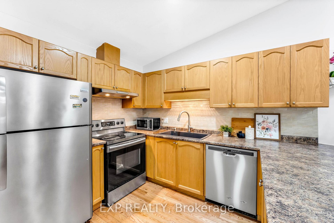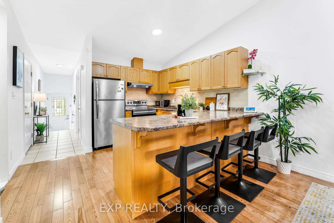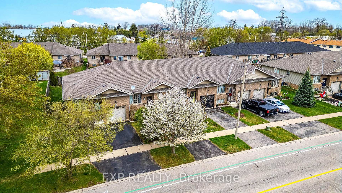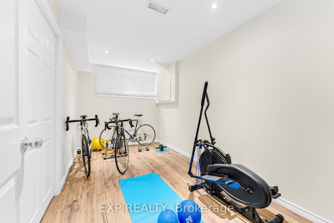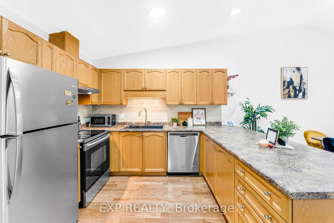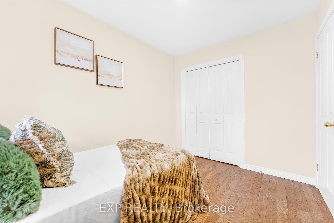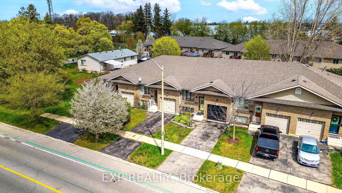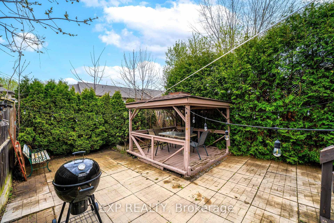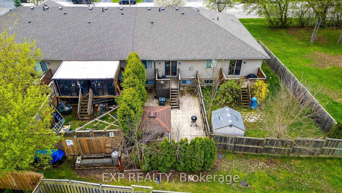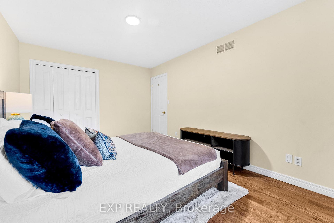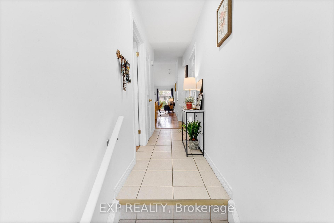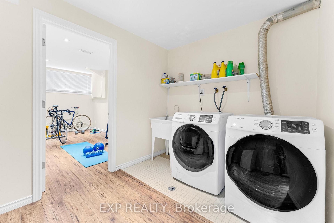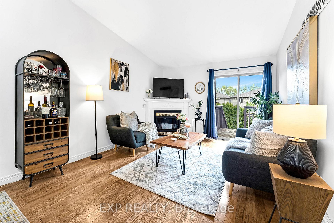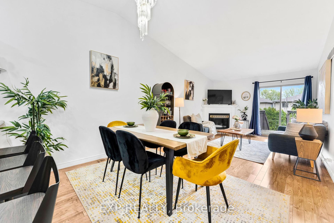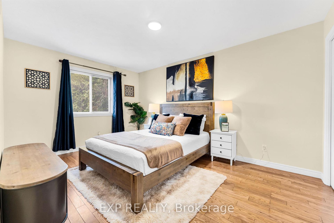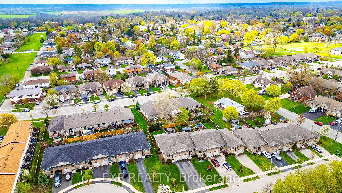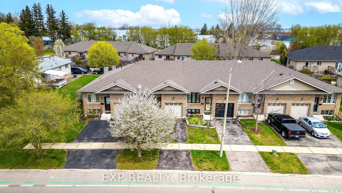$650,000
Available - For Sale
Listing ID: X12123390
576 Grey Stre , Brant, N3S 4Y1, Brant
| Charming Brick Townhouse | 2+1 Beds | 2 Baths | Great Location! Welcome to this bright and spacious raised bungalow in a sought-after neighbourhood! The main floor boasts an open-concept living/dining area with a cozy gas fireplace and patio doors leading to a private deck and beautiful backyard perfect for relaxing or entertaining. Enjoy a full 4-piece bath and a pantry that can easily be converted back into a laundry closet. Plus, inside access from the garage for added convenience! Downstairs, you'll find a large rec room, an additional bedroom, a 3-piece bath, and a generous bonus room ideal for a home office, gym, or storage. In-law suite or rental potential with a separate apartment setup in the basement. Close to schools, community centre, shopping, and minutes to Highway 401this home checks all the boxes! Don't miss out on this versatile and well-located gem! |
| Price | $650,000 |
| Taxes: | $3192.00 |
| Assessment Year: | 2025 |
| Occupancy: | Owner |
| Address: | 576 Grey Stre , Brant, N3S 4Y1, Brant |
| Acreage: | < .50 |
| Directions/Cross Streets: | Rowanwood |
| Rooms: | 5 |
| Rooms +: | 4 |
| Bedrooms: | 2 |
| Bedrooms +: | 1 |
| Family Room: | F |
| Basement: | Finished, Full |
| Washroom Type | No. of Pieces | Level |
| Washroom Type 1 | 4 | Main |
| Washroom Type 2 | 3 | Basement |
| Washroom Type 3 | 0 | |
| Washroom Type 4 | 0 | |
| Washroom Type 5 | 0 |
| Total Area: | 0.00 |
| Approximatly Age: | 16-30 |
| Property Type: | Att/Row/Townhouse |
| Style: | Bungalow-Raised |
| Exterior: | Brick |
| Garage Type: | Attached |
| (Parking/)Drive: | Private |
| Drive Parking Spaces: | 1 |
| Park #1 | |
| Parking Type: | Private |
| Park #2 | |
| Parking Type: | Private |
| Pool: | None |
| Approximatly Age: | 16-30 |
| Approximatly Square Footage: | 700-1100 |
| CAC Included: | N |
| Water Included: | N |
| Cabel TV Included: | N |
| Common Elements Included: | N |
| Heat Included: | N |
| Parking Included: | N |
| Condo Tax Included: | N |
| Building Insurance Included: | N |
| Fireplace/Stove: | Y |
| Heat Type: | Forced Air |
| Central Air Conditioning: | Central Air |
| Central Vac: | N |
| Laundry Level: | Syste |
| Ensuite Laundry: | F |
| Sewers: | Sewer |
$
%
Years
This calculator is for demonstration purposes only. Always consult a professional
financial advisor before making personal financial decisions.
| Although the information displayed is believed to be accurate, no warranties or representations are made of any kind. |
| EXP REALTY |
|
|

FARHANG RAFII
Sales Representative
Dir:
647-606-4145
Bus:
416-364-4776
Fax:
416-364-5556
| Virtual Tour | Book Showing | Email a Friend |
Jump To:
At a Glance:
| Type: | Freehold - Att/Row/Townhouse |
| Area: | Brant |
| Municipality: | Brant |
| Neighbourhood: | Brantford Twp |
| Style: | Bungalow-Raised |
| Approximate Age: | 16-30 |
| Tax: | $3,192 |
| Beds: | 2+1 |
| Baths: | 2 |
| Fireplace: | Y |
| Pool: | None |
Locatin Map:
Payment Calculator:

