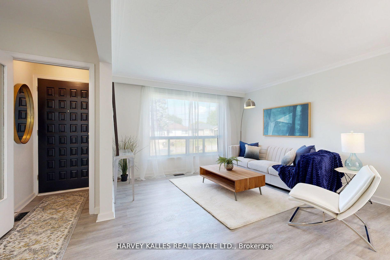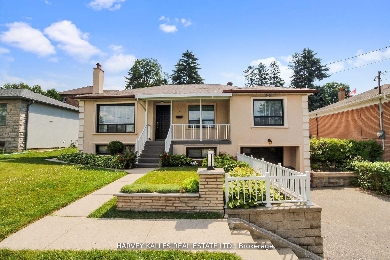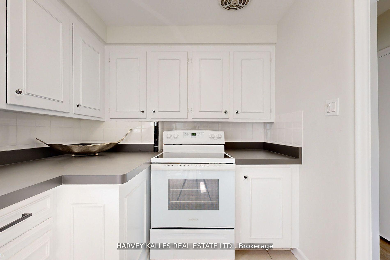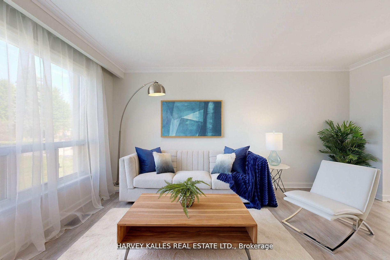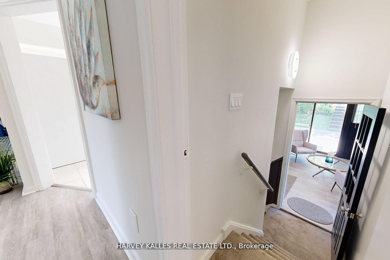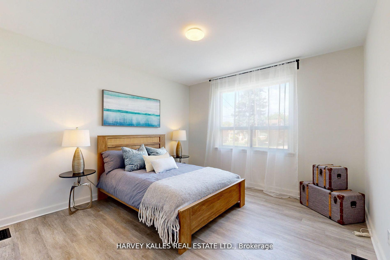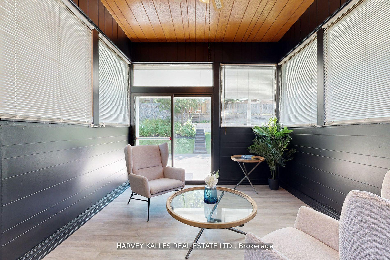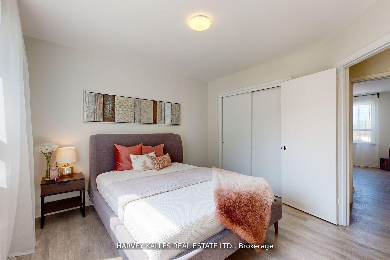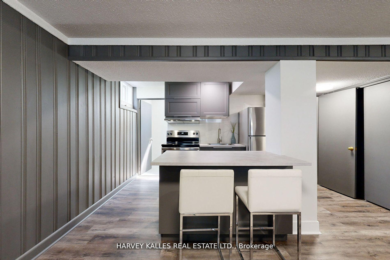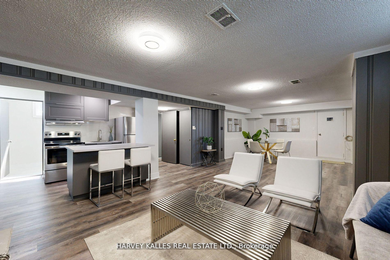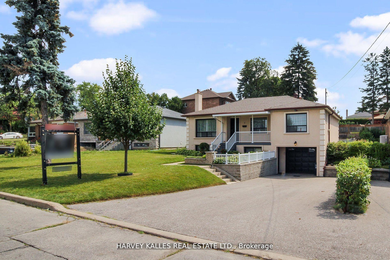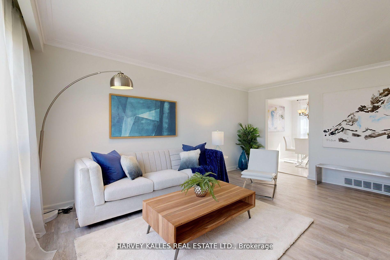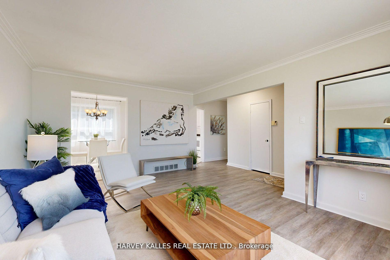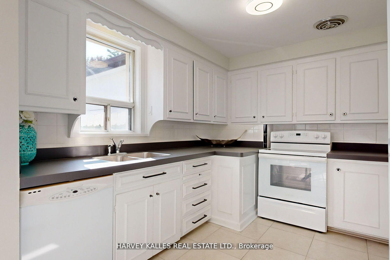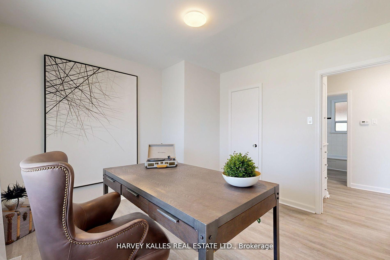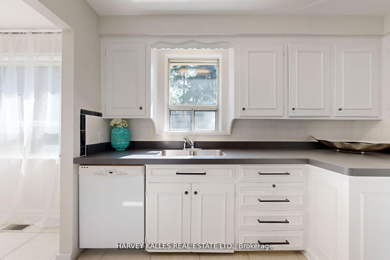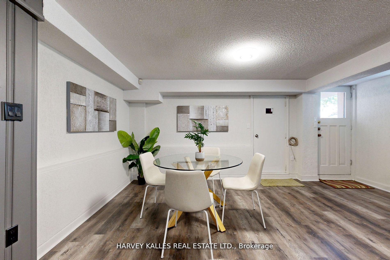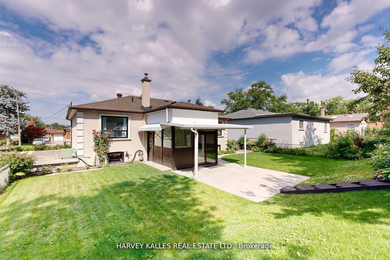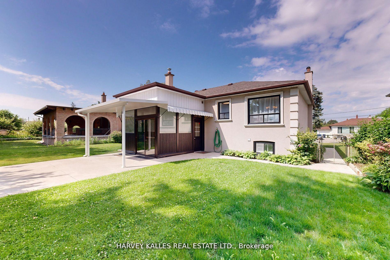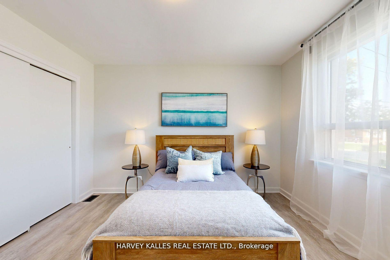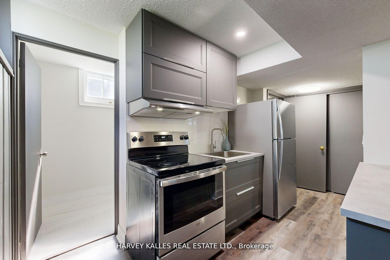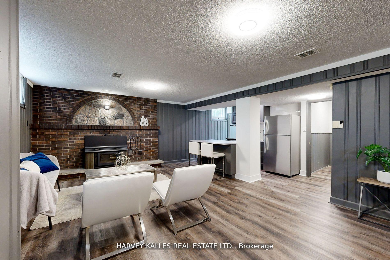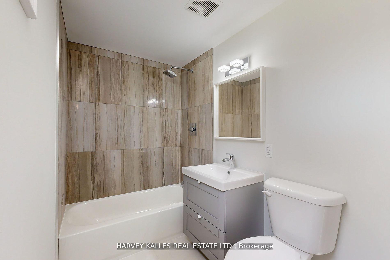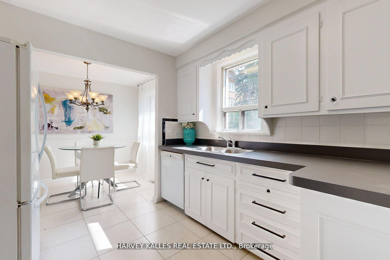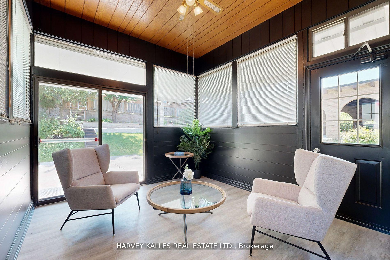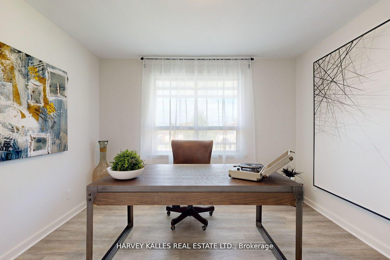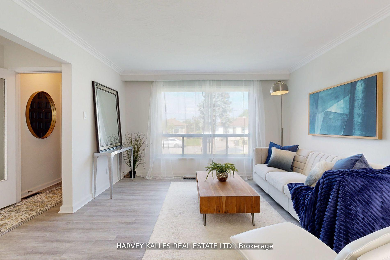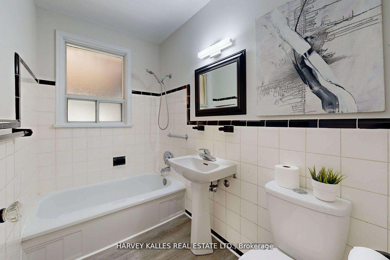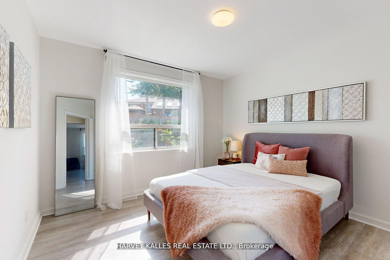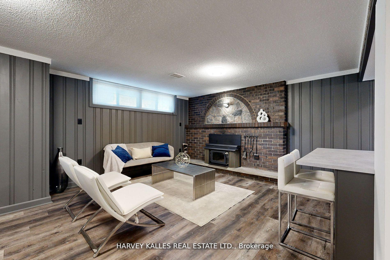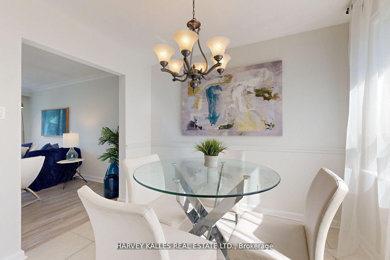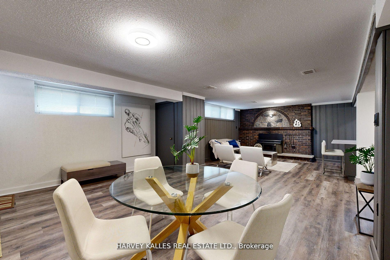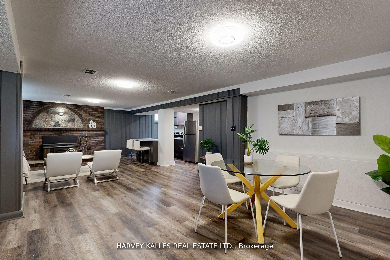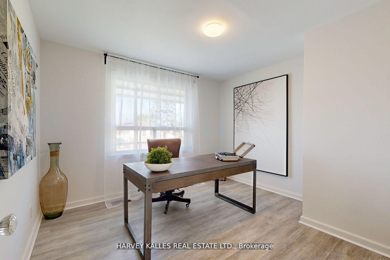$1,248,000
Available - For Sale
Listing ID: W12100251
5 Liscombe Road , Toronto, M6L 2Z9, Toronto
| Welcome to 5 Liscombe! A recently renovated and upgraded Raised-Bungalow. This 3-bedroom, 2 FULL bath gem is situated on a spacious 58 x 100 ft lot, offering ample room for outdoor activities and gardening. This inviting property boasts a beautiful sunroom, perfect for relaxing and enjoying the view of the lush backyard. The fully finished basement features a separate living area and Separate entrance, access to a garage and cold cellar, ideal for guests, in-laws, or rental potential. With ample living space, this home offers a perfect blend of comfort and convenience, ready to meet all your family's needs. Don't miss the opportunity to make this delightful property your own! Steps Away From, Transit, Shops, Bakeries, Hospitals, Yorkdale Mall, The 401 Corridor And so much More. Excellent Rental Opportunity For Investors. |
| Price | $1,248,000 |
| Taxes: | $4999.00 |
| Occupancy: | Vacant |
| Address: | 5 Liscombe Road , Toronto, M6L 2Z9, Toronto |
| Directions/Cross Streets: | Maple Leaf Dr & Liscombe Rd |
| Rooms: | 7 |
| Rooms +: | 3 |
| Bedrooms: | 3 |
| Bedrooms +: | 0 |
| Family Room: | F |
| Basement: | Finished wit |
| Level/Floor | Room | Length(ft) | Width(ft) | Descriptions | |
| Room 1 | Main | Living Ro | 12.69 | 16.17 | Picture Window, Laminate, Crown Moulding |
| Room 2 | Main | Kitchen | 7.74 | 11.02 | Overlooks Backyard, Tile Floor |
| Room 3 | Main | Breakfast | 8.82 | 9.71 | Open Concept, Large Window, Overlooks Backyard |
| Room 4 | Main | Bedroom 2 | 11.48 | 10.5 | Closet, Window, Laminate |
| Room 5 | Main | Bedroom 3 | 11.51 | 11.87 | Large Window, Double Closet, Laminate |
| Room 6 | Main | Primary B | 11.32 | 11.35 | Overlooks Backyard, Double Closet, Laminate |
| Room 7 | In Between | Sunroom | 12.46 | 10.73 | Overlooks Backyard, Laminate |
| Room 8 | Basement | Kitchen | 10.66 | 8.89 | Stainless Steel Appl, Backsplash, Centre Island |
| Room 9 | Basement | Living Ro | 11.61 | 10.3 | Fireplace, Laminate, Open Concept |
| Room 10 | Basement | Dining Ro | 16.83 | 14.1 | W/O To Garage |
| Washroom Type | No. of Pieces | Level |
| Washroom Type 1 | 4 | Main |
| Washroom Type 2 | 4 | Lower |
| Washroom Type 3 | 0 | |
| Washroom Type 4 | 0 | |
| Washroom Type 5 | 0 |
| Total Area: | 0.00 |
| Approximatly Age: | 51-99 |
| Property Type: | Detached |
| Style: | Bungalow-Raised |
| Exterior: | Stucco (Plaster) |
| Garage Type: | Attached |
| (Parking/)Drive: | Private |
| Drive Parking Spaces: | 4 |
| Park #1 | |
| Parking Type: | Private |
| Park #2 | |
| Parking Type: | Private |
| Pool: | None |
| Approximatly Age: | 51-99 |
| Approximatly Square Footage: | 1100-1500 |
| CAC Included: | N |
| Water Included: | N |
| Cabel TV Included: | N |
| Common Elements Included: | N |
| Heat Included: | N |
| Parking Included: | N |
| Condo Tax Included: | N |
| Building Insurance Included: | N |
| Fireplace/Stove: | Y |
| Heat Type: | Forced Air |
| Central Air Conditioning: | Central Air |
| Central Vac: | N |
| Laundry Level: | Syste |
| Ensuite Laundry: | F |
| Elevator Lift: | False |
| Sewers: | Sewer |
| Utilities-Cable: | A |
| Utilities-Hydro: | Y |
$
%
Years
This calculator is for demonstration purposes only. Always consult a professional
financial advisor before making personal financial decisions.
| Although the information displayed is believed to be accurate, no warranties or representations are made of any kind. |
| HARVEY KALLES REAL ESTATE LTD. |
|
|

FARHANG RAFII
Sales Representative
Dir:
647-606-4145
Bus:
416-364-4776
Fax:
416-364-5556
| Book Showing | Email a Friend |
Jump To:
At a Glance:
| Type: | Freehold - Detached |
| Area: | Toronto |
| Municipality: | Toronto W04 |
| Neighbourhood: | Rustic |
| Style: | Bungalow-Raised |
| Approximate Age: | 51-99 |
| Tax: | $4,999 |
| Beds: | 3 |
| Baths: | 2 |
| Fireplace: | Y |
| Pool: | None |
Locatin Map:
Payment Calculator:

