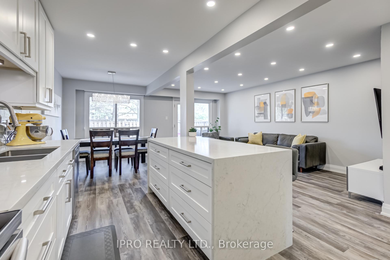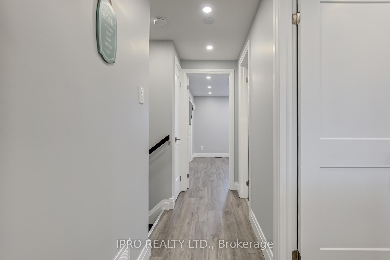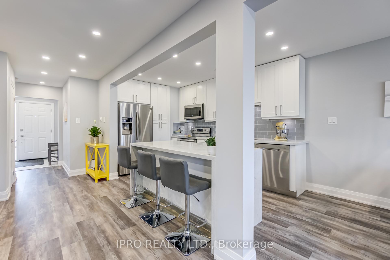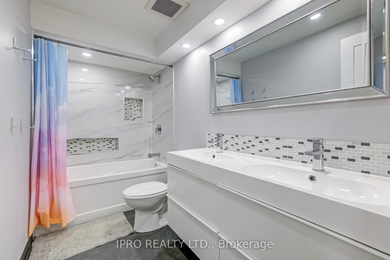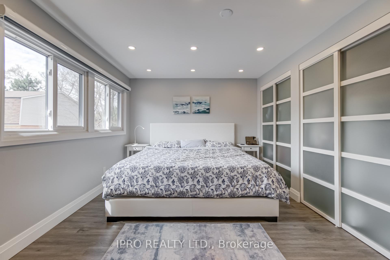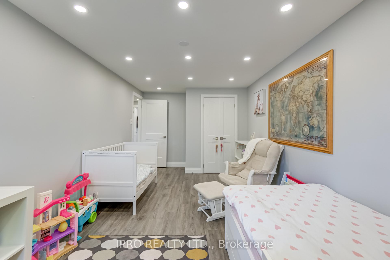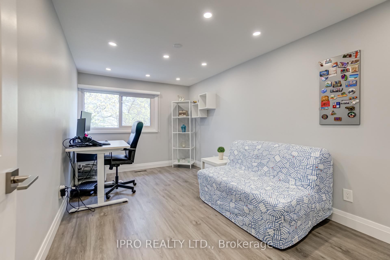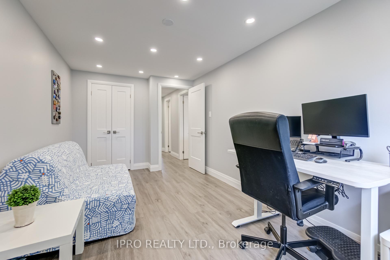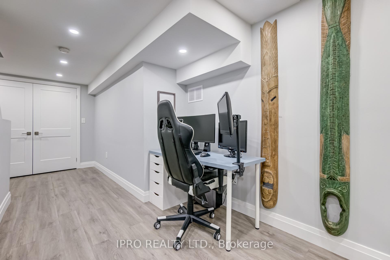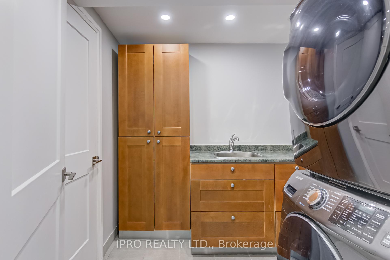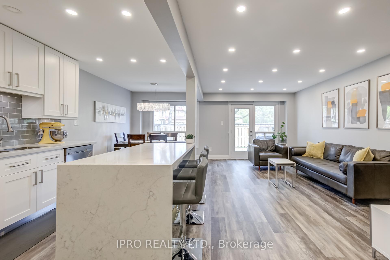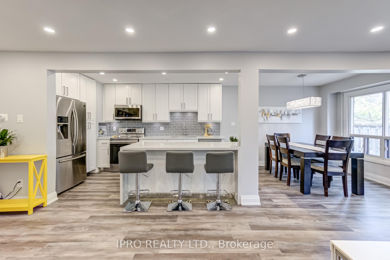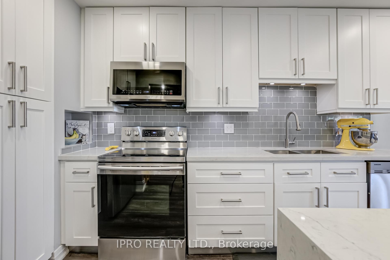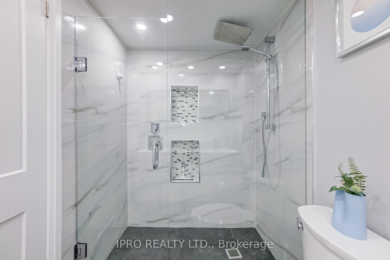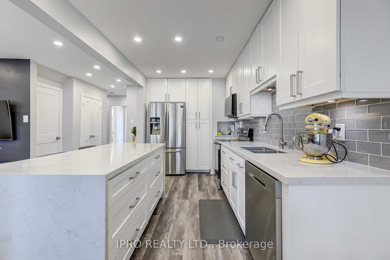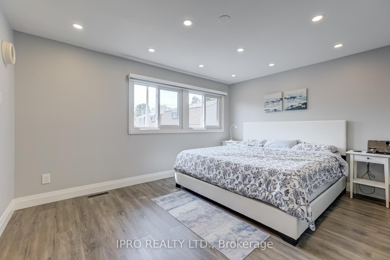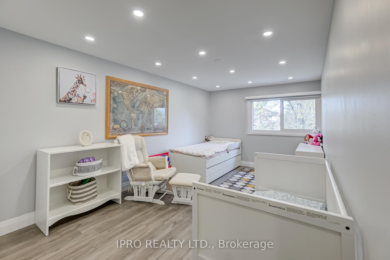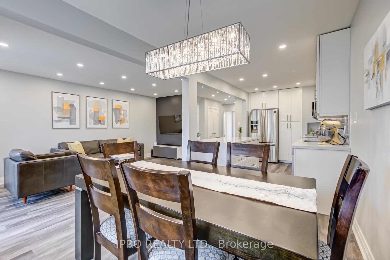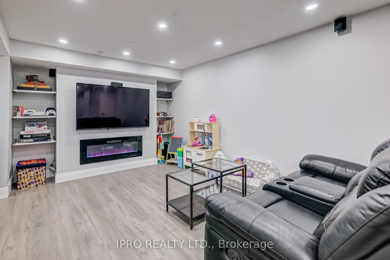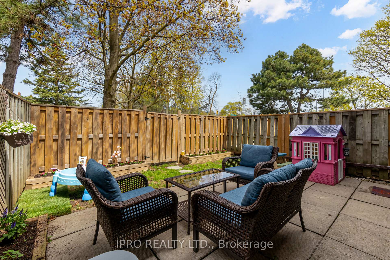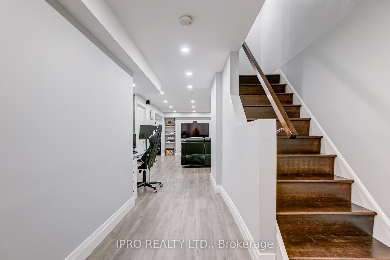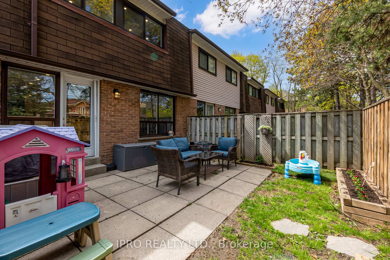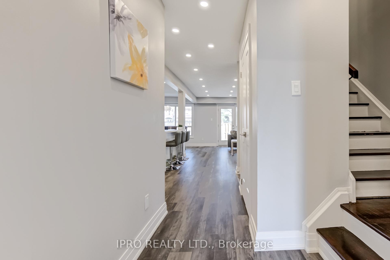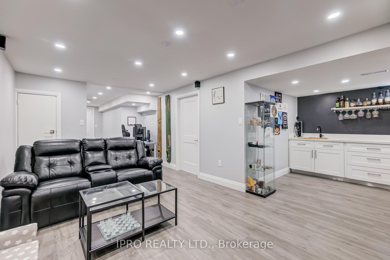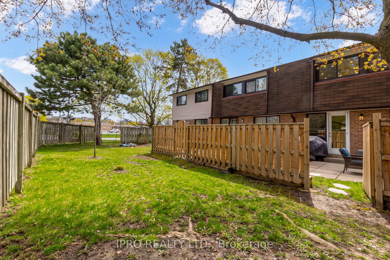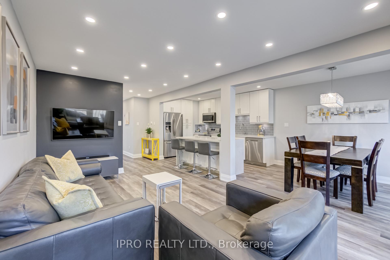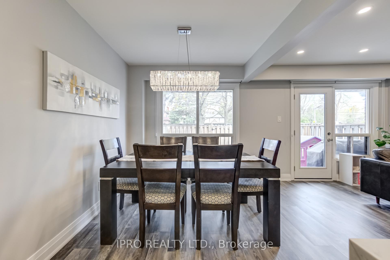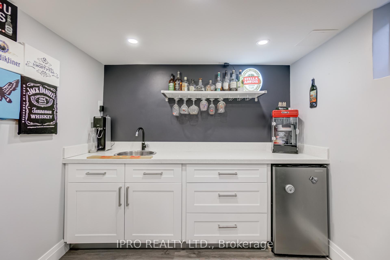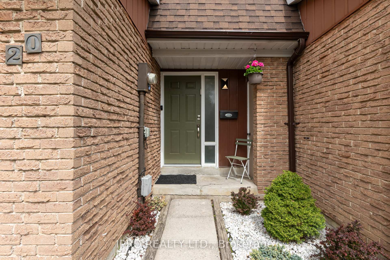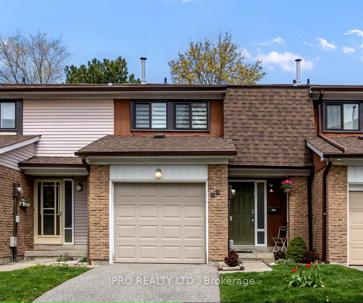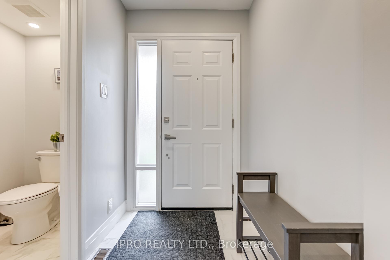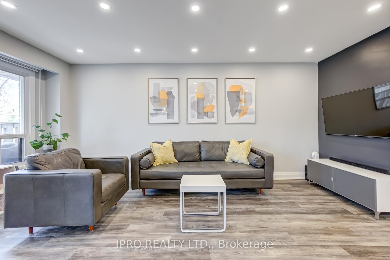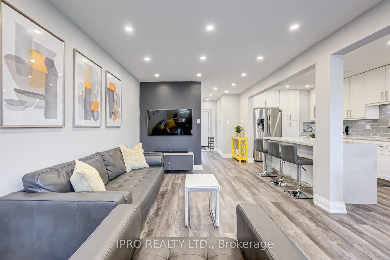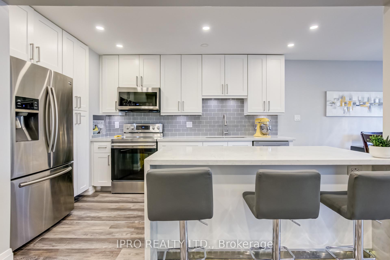$849,999
Available - For Sale
Listing ID: N12125929
260 Avenue Road , Richmond Hill, L4C 5G6, York
| Step into comfort and style with this beautifully renovated townhome located in one of Richmond Hill's most vibrant and family-friendly neighbourhoods. This turn-key home offers a perfect blend of taste and functionality, ideal for families, first-time buyers, or downsizers. The bright and spacious main level features an updated kitchen with quartz countertops, stainless steel appliances, and plenty of cabinetry space. The open-concept living and dining areas are perfect for entertaining or relaxing in comfort. Enjoy a modern feel throughout with upgraded bathrooms and laminate flooring. Upstairs, you'll find three generously sized bedrooms, including a primary suite with his and hers built closets. The finished basement offers up additional living and/or entertaining space which includes a wet bar and plenty of storage. Step outside to your fully fenced backyard which is perfectly set up for summer barbecues, morning coffee, or simply relaxing outdoors; it's a peaceful retreat with room to garden, play, or entertain. Ideally located just steps from top-rated schools, community centres, retail shops, restaurants, parks, and scenic walking trails, this home also offers convenient access to public transit and major highways. Its move-in ready and meticulously updated. This is the one youve been waiting for! |
| Price | $849,999 |
| Taxes: | $3154.20 |
| Assessment Year: | 2024 |
| Occupancy: | Owner |
| Address: | 260 Avenue Road , Richmond Hill, L4C 5G6, York |
| Postal Code: | L4C 5G6 |
| Province/State: | York |
| Directions/Cross Streets: | BATHURST/CARVILLE |
| Level/Floor | Room | Length(ft) | Width(ft) | Descriptions | |
| Room 1 | Main | Kitchen | 56.74 | 25.26 | Stone Counters, Stainless Steel Appl, Pot Lights |
| Room 2 | Main | Dining Ro | 33.13 | 27.55 | Pot Lights, Laminate, Combined w/Living |
| Room 3 | Main | Living Ro | 60.19 | 35.1 | Pot Lights, Laminate, Combined w/Dining |
| Room 4 | Second | Primary B | 55.1 | 36.9 | His and Hers Closets, Laminate, Large Window |
| Room 5 | Second | Bedroom 2 | 58.71 | 31.82 | Laminate, Window, Closet Organizers |
| Room 6 | Second | Bedroom 3 | 47.56 | 29.19 | Laminate, Window, Closet |
| Room 7 | Basement | Recreatio | 57.4 | 33.46 | Laminate, Wet Bar |
| Washroom Type | No. of Pieces | Level |
| Washroom Type 1 | 2 | Main |
| Washroom Type 2 | 4 | Second |
| Washroom Type 3 | 0 | |
| Washroom Type 4 | 0 | |
| Washroom Type 5 | 0 |
| Total Area: | 0.00 |
| Washrooms: | 2 |
| Heat Type: | Forced Air |
| Central Air Conditioning: | Central Air |
$
%
Years
This calculator is for demonstration purposes only. Always consult a professional
financial advisor before making personal financial decisions.
| Although the information displayed is believed to be accurate, no warranties or representations are made of any kind. |
| IPRO REALTY LTD. |
|
|

FARHANG RAFII
Sales Representative
Dir:
647-606-4145
Bus:
416-364-4776
Fax:
416-364-5556
| Book Showing | Email a Friend |
Jump To:
At a Glance:
| Type: | Com - Condo Townhouse |
| Area: | York |
| Municipality: | Richmond Hill |
| Neighbourhood: | North Richvale |
| Style: | 2-Storey |
| Tax: | $3,154.2 |
| Maintenance Fee: | $634.32 |
| Beds: | 3 |
| Baths: | 2 |
| Fireplace: | N |
Locatin Map:
Payment Calculator:

