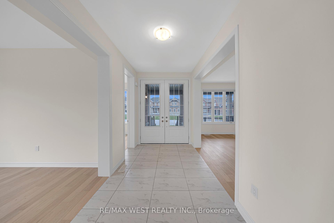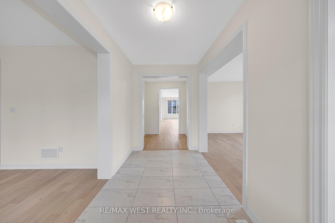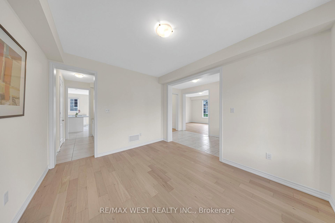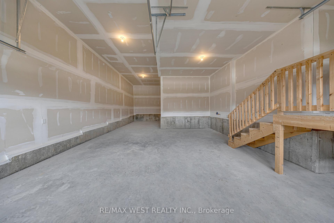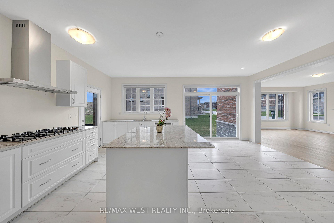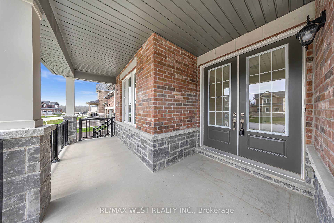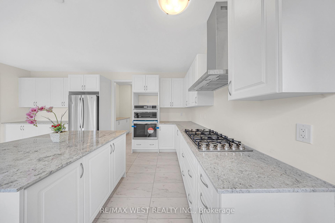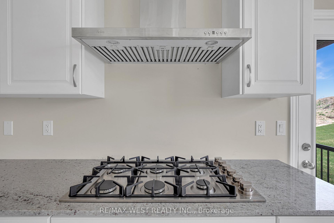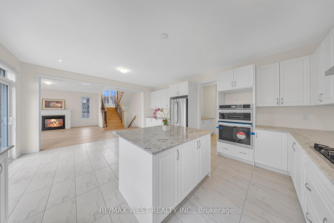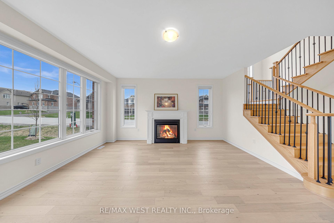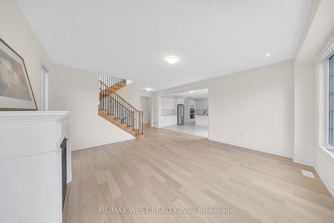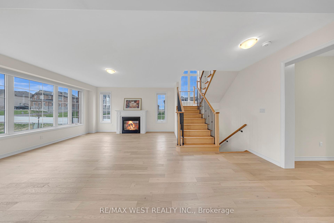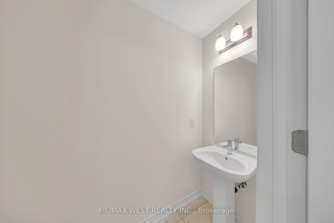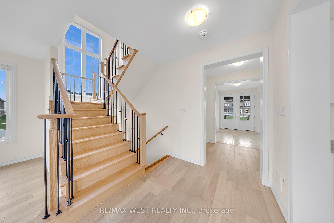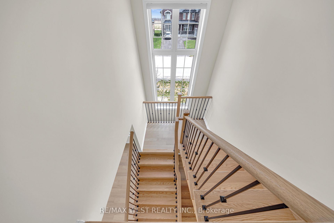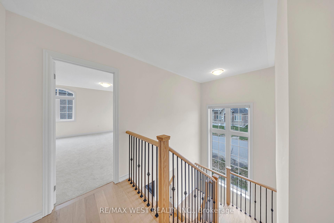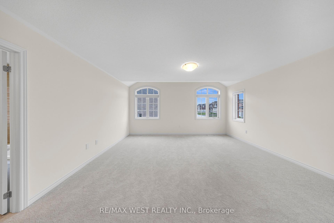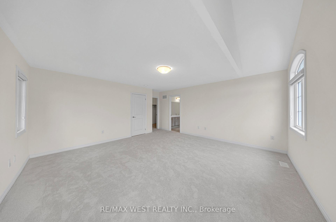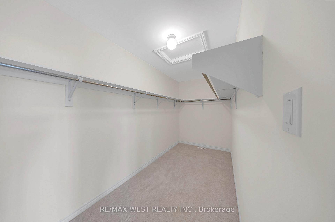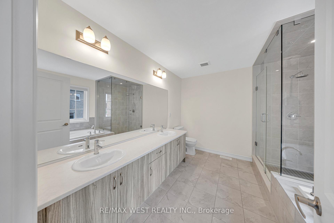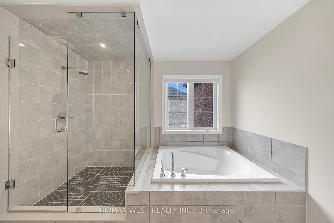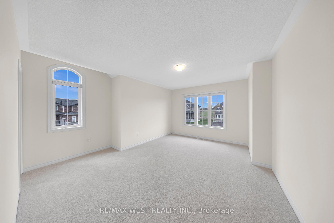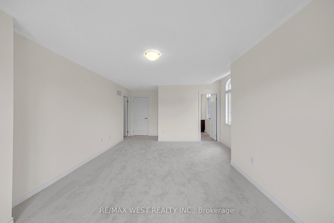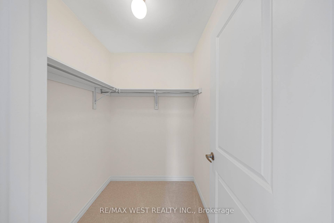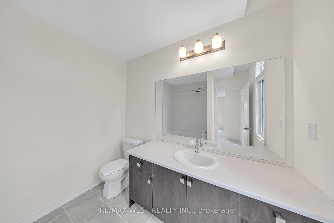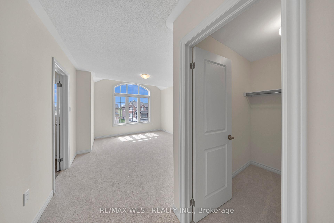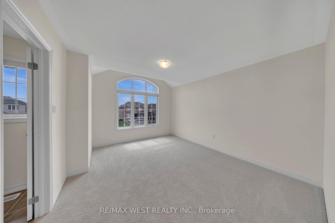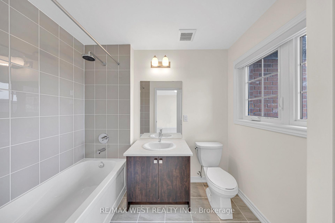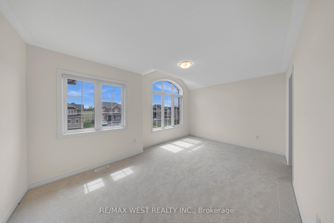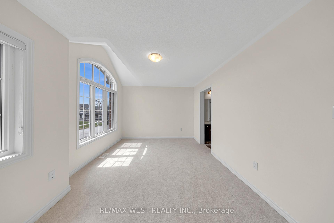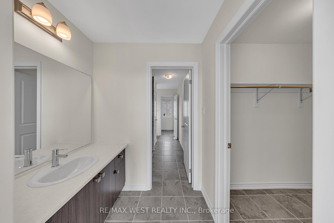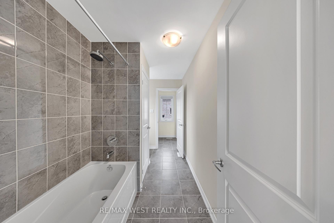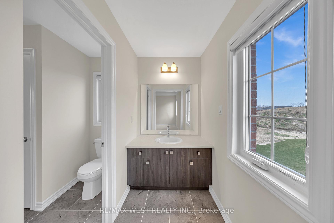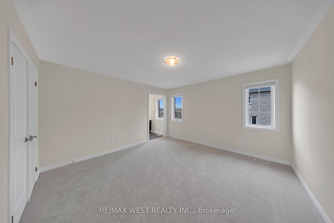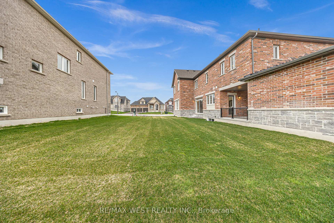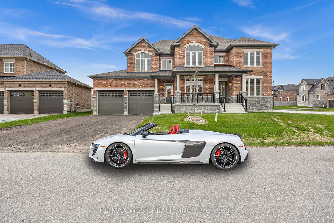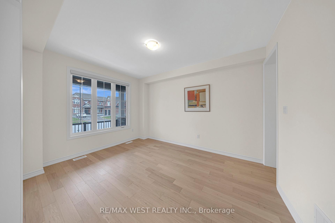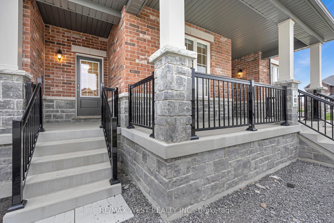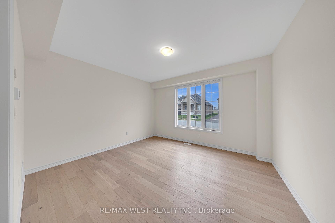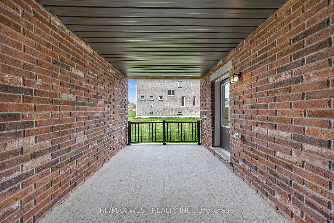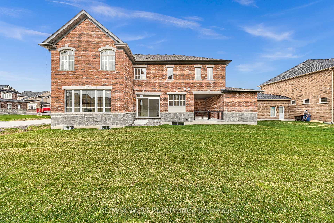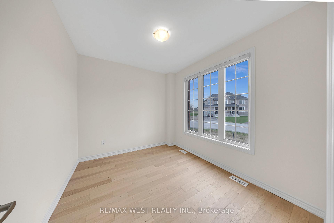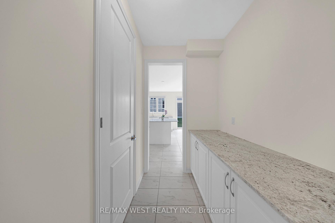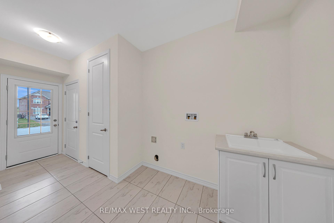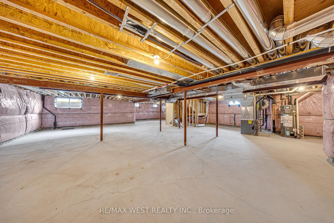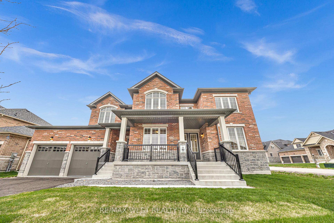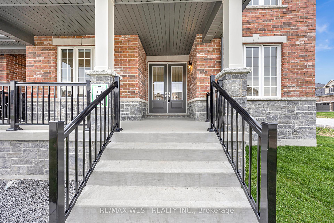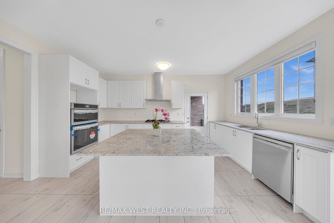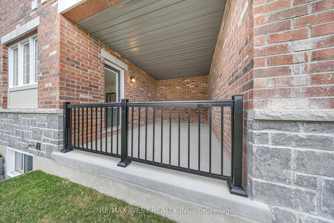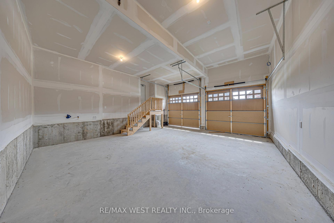$3,499
Available - For Rent
Listing ID: X12117630
99 Golden Meadows Driv , Otonabee-South Monaghan, K9J 0K6, Peterborough
| Welcome To Riverbend Estates! Where Luxury Living & Everyday Convenience Come Together. This Exceptional 3707sqft "Sandbanks 2" Home on "Lot 82"Features Five Generously Sized Bedrooms, Each With Its Own Private Ensuite, Offering The Ultimate In Comfort And Privacy. The Sun-Filled Main Floor Den, Chef-Inspired Kitchen With A Walk-In Pantry, And Elegant Fireplace In The Family Room Create A Warm Yet Sophisticated Atmosphere. Outdoors, Enjoy A Built-In Kitchen Crafted By The Builder, Perfect For Entertaining, Along With Tandem Garage Parking For Up To Three Vehicles & A Private Exterior Entrance To The Mudroom For Added Functionality. Surrounded By Scenic Trails, Parks, & The Otonabee River, Yet Just Minutes From Peterborough Regional Airport, Health Centre, Kawartha Downs, Grocery Stores, And Highway 7, This Home Offers The Perfect Balance Of Nature & Urban Access. This Move-In Ready Estate Is A Must-See, Book Your Private Viewing Today! |
| Price | $3,499 |
| Taxes: | $0.00 |
| Occupancy: | Vacant |
| Address: | 99 Golden Meadows Driv , Otonabee-South Monaghan, K9J 0K6, Peterborough |
| Directions/Cross Streets: | HWY 7 & Wallace Point Rd |
| Rooms: | 10 |
| Rooms +: | 2 |
| Bedrooms: | 5 |
| Bedrooms +: | 1 |
| Family Room: | T |
| Basement: | Full |
| Furnished: | Unfu |
| Level/Floor | Room | Length(ft) | Width(ft) | Descriptions | |
| Room 1 | Main | Family Ro | 16.73 | 16.6 | |
| Room 2 | Main | Kitchen | 9.61 | 16.01 | |
| Room 3 | Main | Breakfast | 10.99 | 16.01 | |
| Room 4 | Main | Dining Ro | 10.99 | 14.01 | |
| Room 5 | Main | Living Ro | 10.99 | 14.01 | |
| Room 6 | Main | Den | 10.99 | 9.61 | |
| Room 7 | Second | Primary B | 16.7 | 16.79 | |
| Room 8 | Second | Bedroom 2 | 12 | 14.99 | |
| Room 9 | Second | Bedroom 3 | 12 | 14.01 | |
| Room 10 | Second | Bedroom 4 | 16.1 | 11.09 | |
| Room 11 | Second | Bedroom 5 | 12.99 | 13.61 |
| Washroom Type | No. of Pieces | Level |
| Washroom Type 1 | 2 | Main |
| Washroom Type 2 | 5 | Second |
| Washroom Type 3 | 4 | Second |
| Washroom Type 4 | 3 | Second |
| Washroom Type 5 | 0 |
| Total Area: | 0.00 |
| Approximatly Age: | New |
| Property Type: | Detached |
| Style: | 2-Storey |
| Exterior: | Brick |
| Garage Type: | Attached |
| (Parking/)Drive: | Private |
| Drive Parking Spaces: | 4 |
| Park #1 | |
| Parking Type: | Private |
| Park #2 | |
| Parking Type: | Private |
| Pool: | None |
| Laundry Access: | Laundry Room, |
| Approximatly Age: | New |
| Approximatly Square Footage: | < 700 |
| Property Features: | Golf, Hospital |
| CAC Included: | N |
| Water Included: | N |
| Cabel TV Included: | N |
| Common Elements Included: | N |
| Heat Included: | N |
| Parking Included: | Y |
| Condo Tax Included: | N |
| Building Insurance Included: | N |
| Fireplace/Stove: | Y |
| Heat Type: | Baseboard |
| Central Air Conditioning: | Central Air |
| Central Vac: | Y |
| Laundry Level: | Syste |
| Ensuite Laundry: | F |
| Sewers: | Sewer |
| Although the information displayed is believed to be accurate, no warranties or representations are made of any kind. |
| RE/MAX WEST REALTY INC. |
|
|

FARHANG RAFII
Sales Representative
Dir:
647-606-4145
Bus:
416-364-4776
Fax:
416-364-5556
| Book Showing | Email a Friend |
Jump To:
At a Glance:
| Type: | Freehold - Detached |
| Area: | Peterborough |
| Municipality: | Otonabee-South Monaghan |
| Neighbourhood: | Otonabee-South Monaghan |
| Style: | 2-Storey |
| Approximate Age: | New |
| Beds: | 5+1 |
| Baths: | 5 |
| Fireplace: | Y |
| Pool: | None |
Locatin Map:

