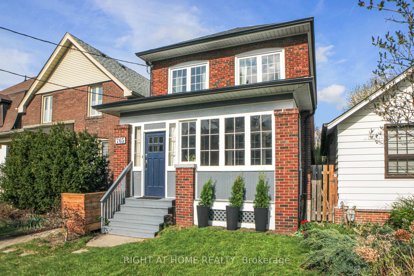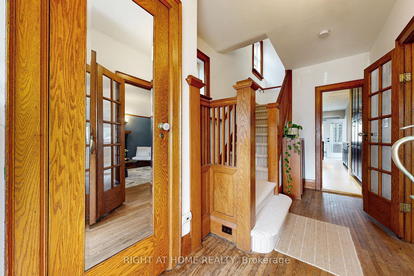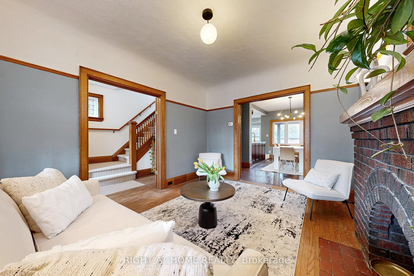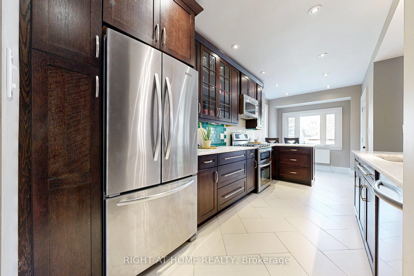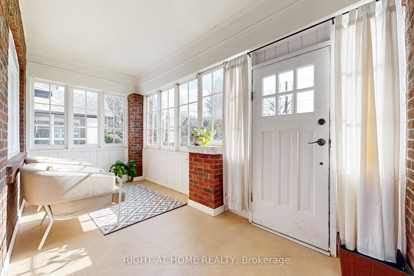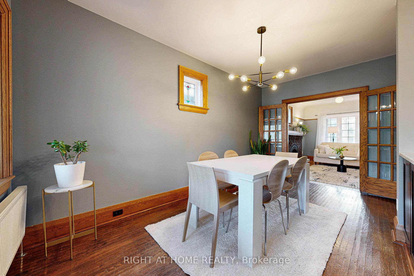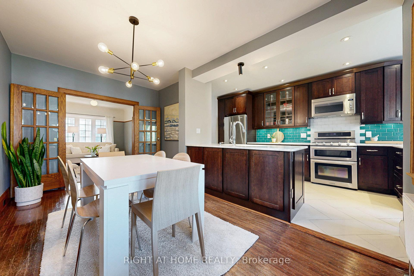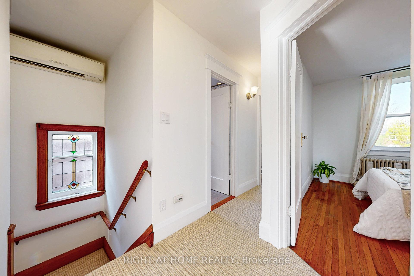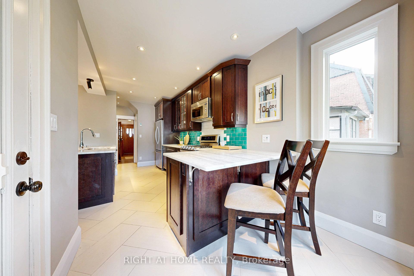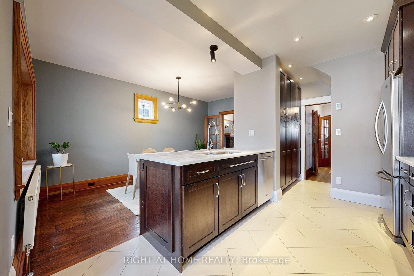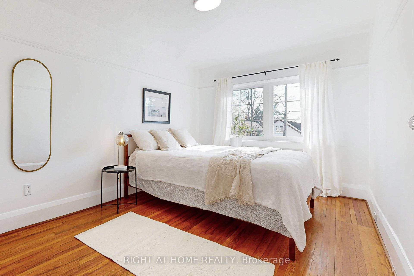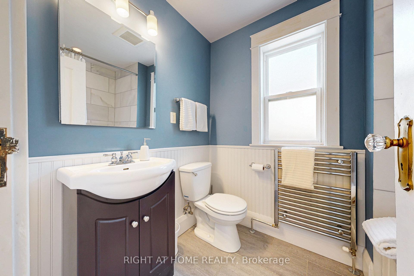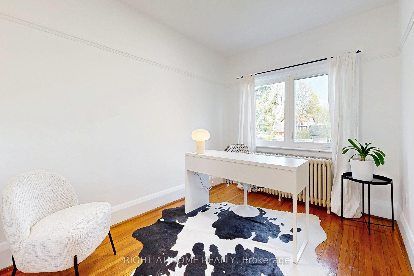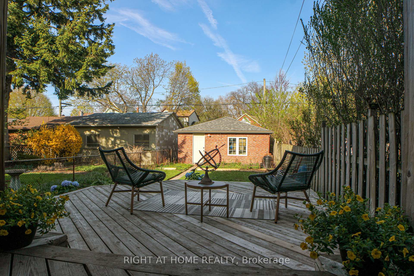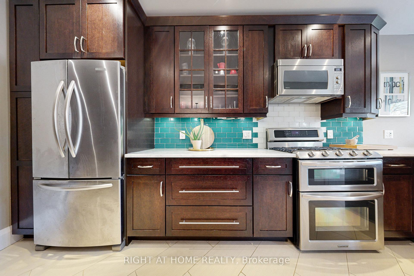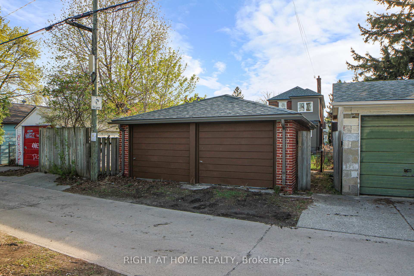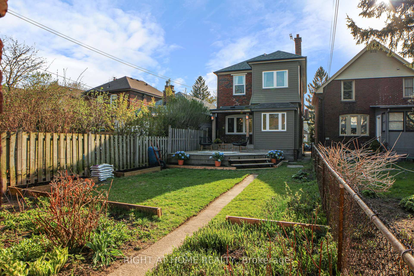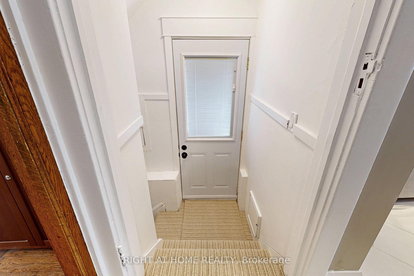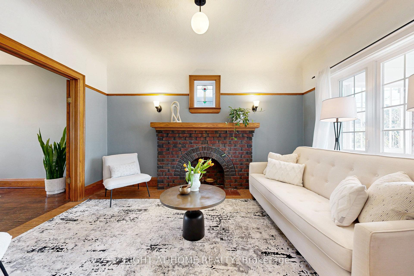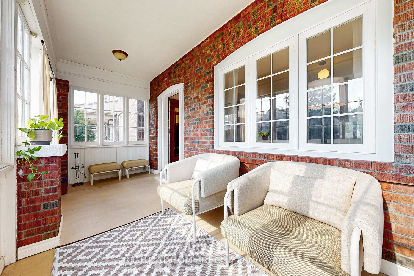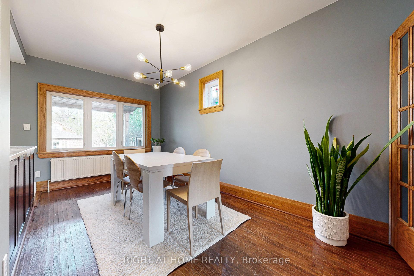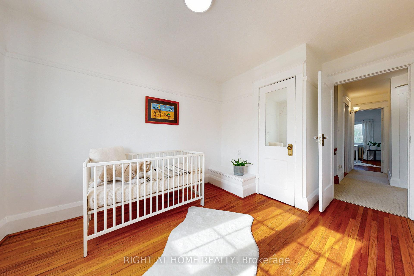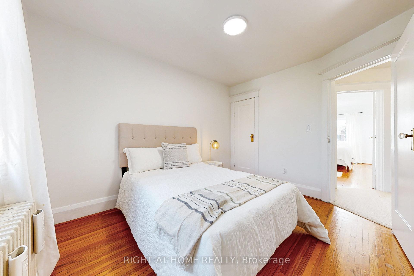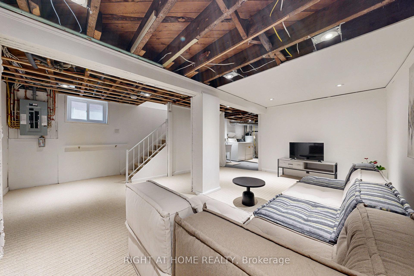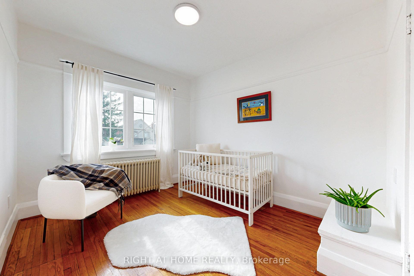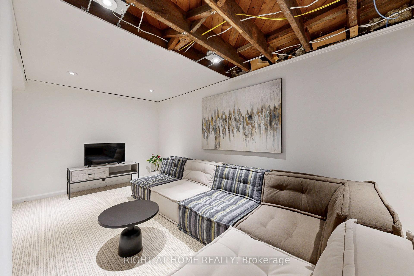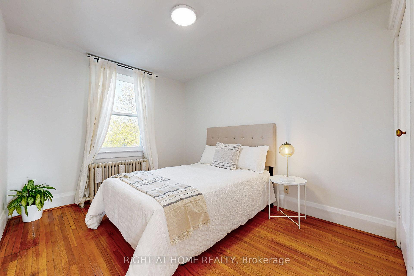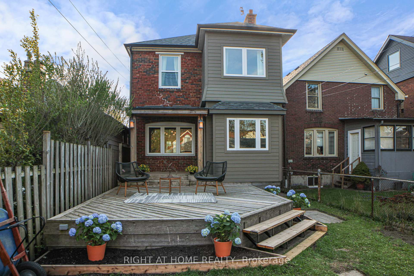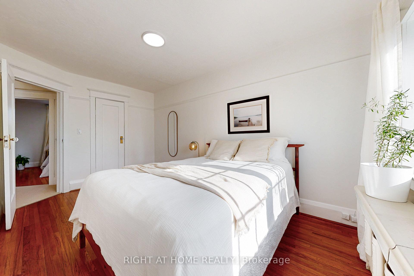$1,499,000
Available - For Sale
Listing ID: W12124636
765 Windermere Aven , Toronto, M6S 3M5, Toronto
| Discover a true treasure! 765 Windermere Avenue offers a chance to sprinkle your magic on a detached dazzler, complete with classic oak trim and charming stained glass windows. Step into a sunny enclosed porch, perfect for sneaky afternoon snoozes. Experience a seamless transition between the living and dining spaces, leading to an updated kitchen that boasts impressive storage and abundant countertop space for all your cooking adventures. Upstairs, you'll find four bright bedrooms and a bathroom with timeless appeal. Imagine chill weekends on the back patio and garden, just waiting for those summer BBQs. Friday nights transform into epic movie marathons in the lower-level family room. The partially finished basement with a separate entrance offers extra living space, whether it's for a media room, additional storage, or a guest suite with its own bathroom. This gem comes with a detached two-car garage and laneway access. Dreaming of a laneway suite? The 23 x 147 ft lot is your canvas of possibilities. Nestled in a family-friendly neighbourhood with top-notch schools, parks, and easy access to public transit and Bloor Street shops. Could this be your dream home? |
| Price | $1,499,000 |
| Taxes: | $6566.35 |
| Occupancy: | Owner |
| Address: | 765 Windermere Aven , Toronto, M6S 3M5, Toronto |
| Directions/Cross Streets: | Jane/Annette |
| Rooms: | 8 |
| Rooms +: | 2 |
| Bedrooms: | 4 |
| Bedrooms +: | 0 |
| Family Room: | F |
| Basement: | Separate Ent, Partially Fi |
| Level/Floor | Room | Length(ft) | Width(ft) | Descriptions | |
| Room 1 | Main | Living Ro | 14.01 | 10.43 | Large Window, Double Doors |
| Room 2 | Main | Dining Ro | 15.61 | 9.32 | Large Window, Stained Glass |
| Room 3 | Main | Kitchen | 24.37 | 8.5 | W/O To Deck, Heated Floor, Breakfast Bar |
| Room 4 | Main | Other | 6.99 | 18.14 | Large Window |
| Room 5 | Main | Foyer | 13.48 | 7.38 | Closet, W/O To Porch |
| Room 6 | Upper | Primary B | 15.32 | 8.99 | Large Window, Closet, Overlooks Frontyard |
| Room 7 | Upper | Bedroom 2 | 11.74 | 9.51 | Large Window, Closet, Overlooks Backyard |
| Room 8 | Upper | Bedroom 3 | 11.45 | 8.5 | Large Window, Overlooks Backyard |
| Room 9 | Upper | Bedroom 4 | 13.48 | 9.02 | Large Window, Closet, Overlooks Frontyard |
| Room 10 | Upper | Bathroom | 7.87 | 5.58 | Heated Floor, Soaking Tub |
| Room 11 | Lower | Family Ro | 17.88 | 16.86 | |
| Room 12 | Lower | Other | 5.12 | 7.9 | |
| Room 13 | Lower | Bathroom | 5.12 | 7.9 | |
| Room 14 | Lower | Laundry | 12.27 | 8.63 |
| Washroom Type | No. of Pieces | Level |
| Washroom Type 1 | 4 | Upper |
| Washroom Type 2 | 4 | Lower |
| Washroom Type 3 | 0 | |
| Washroom Type 4 | 0 | |
| Washroom Type 5 | 0 |
| Total Area: | 0.00 |
| Property Type: | Detached |
| Style: | 2-Storey |
| Exterior: | Brick, Hardboard |
| Garage Type: | Detached |
| (Parking/)Drive: | Lane |
| Drive Parking Spaces: | 0 |
| Park #1 | |
| Parking Type: | Lane |
| Park #2 | |
| Parking Type: | Lane |
| Pool: | None |
| Approximatly Square Footage: | 1100-1500 |
| Property Features: | Public Trans, School |
| CAC Included: | N |
| Water Included: | N |
| Cabel TV Included: | N |
| Common Elements Included: | N |
| Heat Included: | N |
| Parking Included: | N |
| Condo Tax Included: | N |
| Building Insurance Included: | N |
| Fireplace/Stove: | N |
| Heat Type: | Radiant |
| Central Air Conditioning: | Wall Unit(s |
| Central Vac: | N |
| Laundry Level: | Syste |
| Ensuite Laundry: | F |
| Sewers: | Sewer |
$
%
Years
This calculator is for demonstration purposes only. Always consult a professional
financial advisor before making personal financial decisions.
| Although the information displayed is believed to be accurate, no warranties or representations are made of any kind. |
| RIGHT AT HOME REALTY |
|
|

FARHANG RAFII
Sales Representative
Dir:
647-606-4145
Bus:
416-364-4776
Fax:
416-364-5556
| Book Showing | Email a Friend |
Jump To:
At a Glance:
| Type: | Freehold - Detached |
| Area: | Toronto |
| Municipality: | Toronto W02 |
| Neighbourhood: | Runnymede-Bloor West Village |
| Style: | 2-Storey |
| Tax: | $6,566.35 |
| Beds: | 4 |
| Baths: | 2 |
| Fireplace: | N |
| Pool: | None |
Locatin Map:
Payment Calculator:

