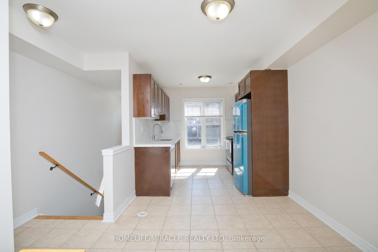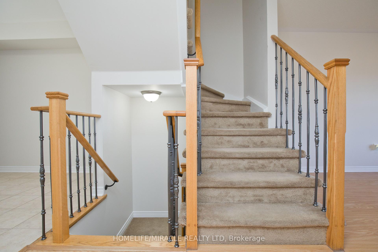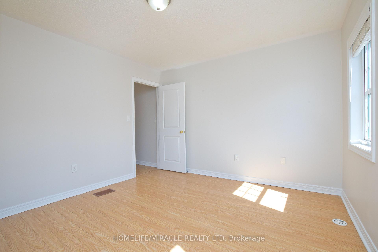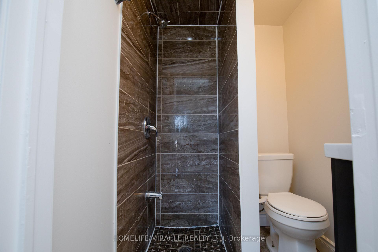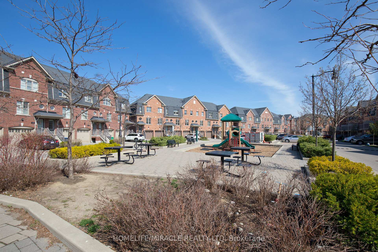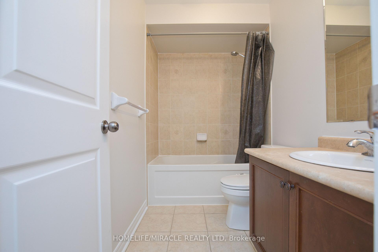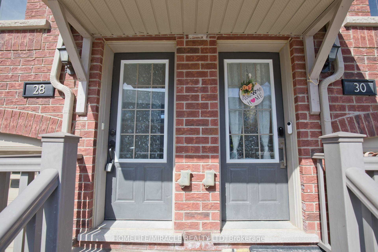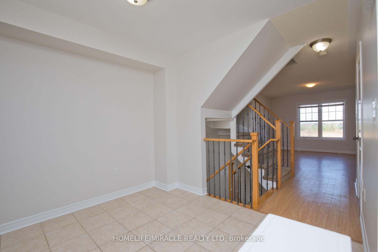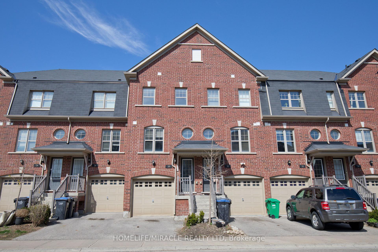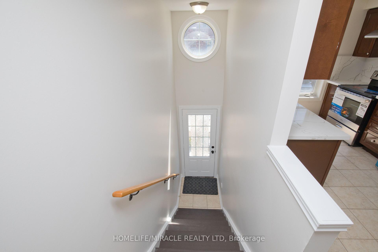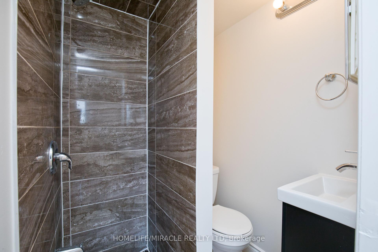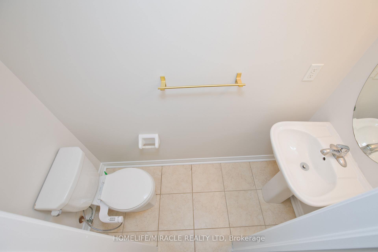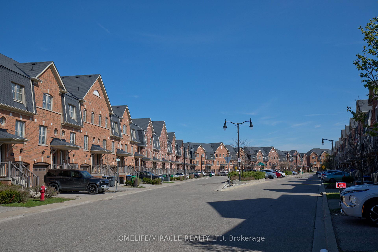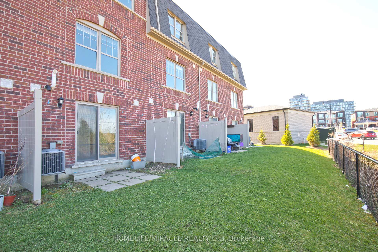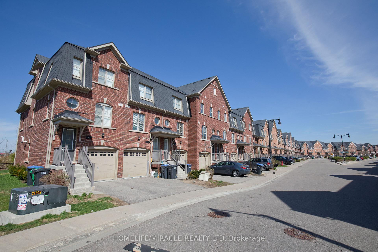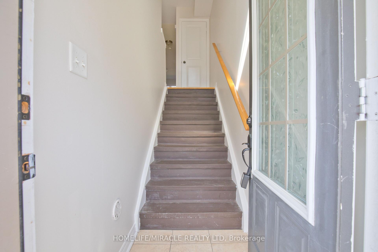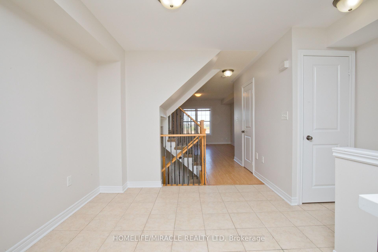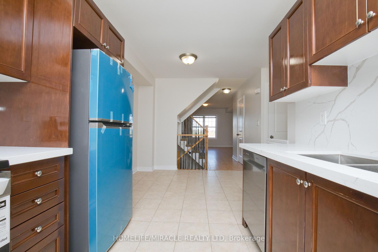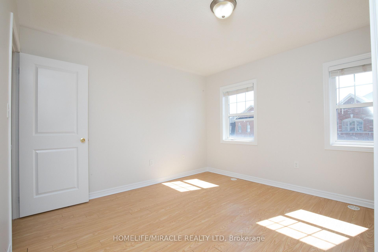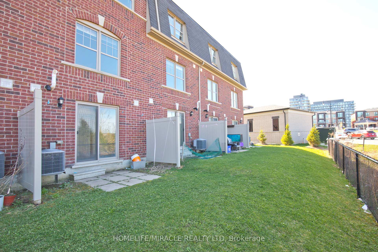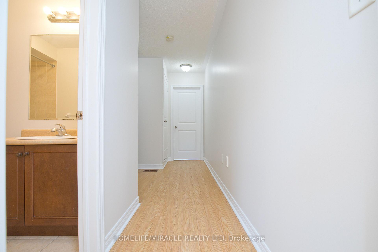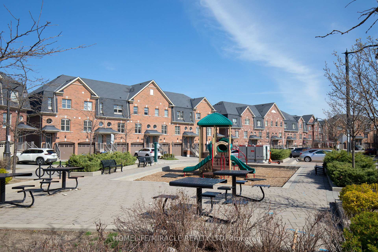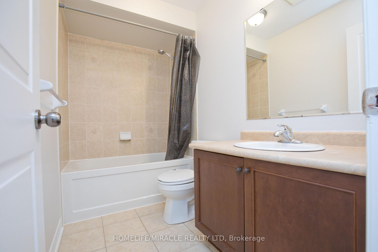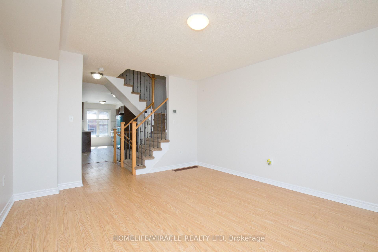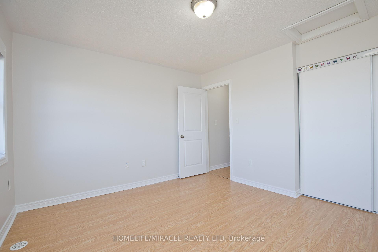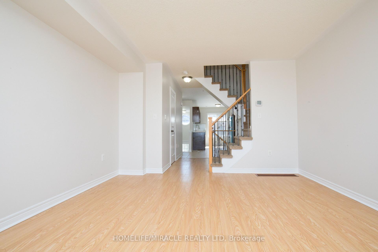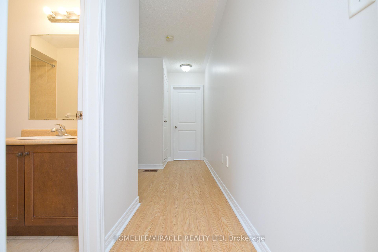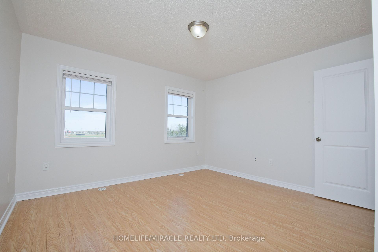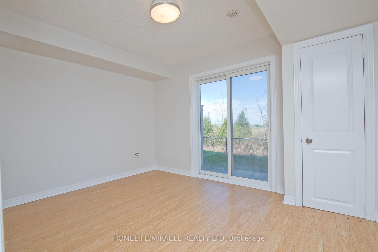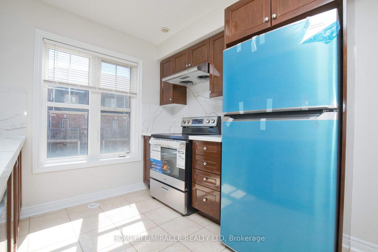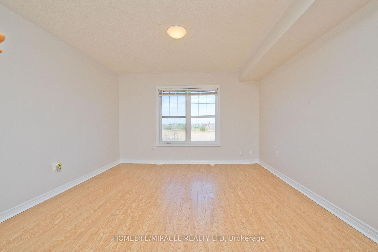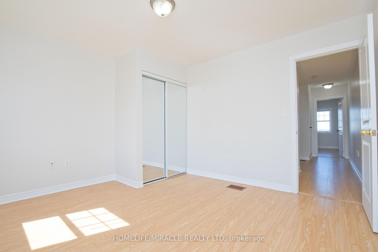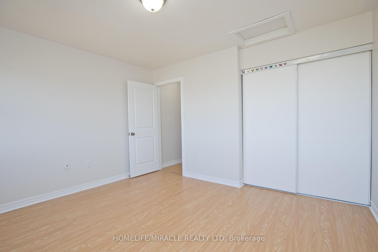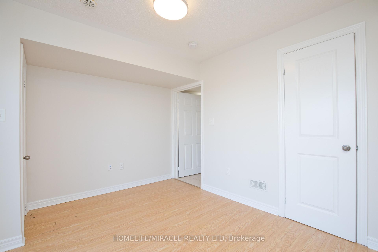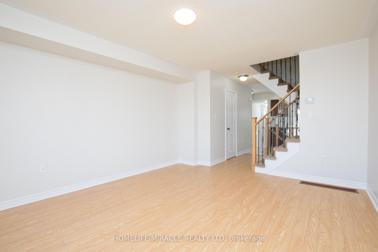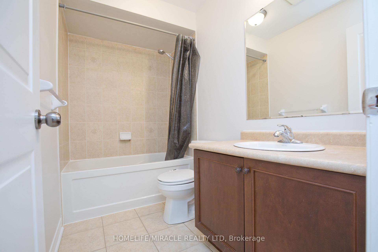$699,999
Available - For Sale
Listing ID: W12126000
28 Battalion Road , Brampton, L7A 4B5, Peel
| Welcome to this condo townhouse nestled in a serene, family-friendly neighborhood. Backing onto a picturesque ravine, this home offers breathtaking views and a peaceful, natural setting right from your backyard. With a functional layout, this bright and spacious unit features 2+1 bedrooms, with 2 full washrooms and a powder room, an open-concept living/dining area, and a modern kitchen with a new quartz countertop and backsplash with ample storage. All new stainless steel appliances. Large windows throughout allow for plenty of natural light and showcase the scenic surroundings. Ground level room has a full washroom and access through garage (Rental income potential). Enjoy the best of both worlds the privacy and green space of a ravine lot, with the convenience of condo living. This home is ideal for small families or first-time buyers looking for comfort, community, and a connection to nature. Located close to schools, Mount pleasant Go station, shopping, and public transit. Don't miss this rare opportunity to own a home with nature at your doorstep. Ground level room can be used for extra income as it has full washroom and separate access through garage. |
| Price | $699,999 |
| Taxes: | $3842.06 |
| Assessment Year: | 2024 |
| Occupancy: | Vacant |
| Address: | 28 Battalion Road , Brampton, L7A 4B5, Peel |
| Postal Code: | L7A 4B5 |
| Province/State: | Peel |
| Directions/Cross Streets: | Sandalwood Parkway & Veteran Dr |
| Washroom Type | No. of Pieces | Level |
| Washroom Type 1 | 3 | Upper |
| Washroom Type 2 | 3 | Ground |
| Washroom Type 3 | 2 | Main |
| Washroom Type 4 | 0 | |
| Washroom Type 5 | 0 |
| Total Area: | 0.00 |
| Approximatly Age: | 6-10 |
| Washrooms: | 3 |
| Heat Type: | Forced Air |
| Central Air Conditioning: | Central Air |
$
%
Years
This calculator is for demonstration purposes only. Always consult a professional
financial advisor before making personal financial decisions.
| Although the information displayed is believed to be accurate, no warranties or representations are made of any kind. |
| HOMELIFE/MIRACLE REALTY LTD |
|
|

FARHANG RAFII
Sales Representative
Dir:
647-606-4145
Bus:
416-364-4776
Fax:
416-364-5556
| Virtual Tour | Book Showing | Email a Friend |
Jump To:
At a Glance:
| Type: | Com - Condo Townhouse |
| Area: | Peel |
| Municipality: | Brampton |
| Neighbourhood: | Northwest Brampton |
| Style: | 3-Storey |
| Approximate Age: | 6-10 |
| Tax: | $3,842.06 |
| Maintenance Fee: | $217.99 |
| Beds: | 2+1 |
| Baths: | 3 |
| Fireplace: | N |
Locatin Map:
Payment Calculator:

