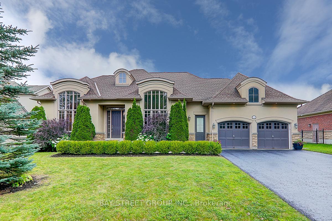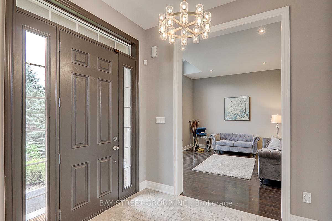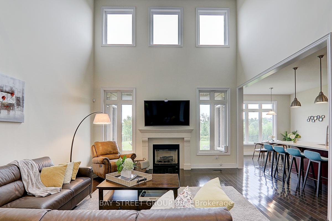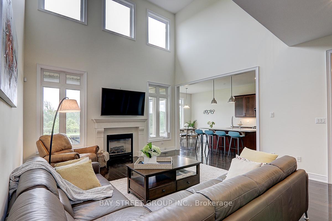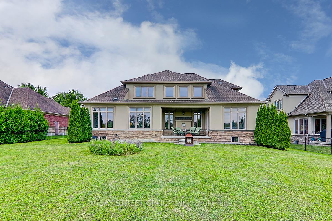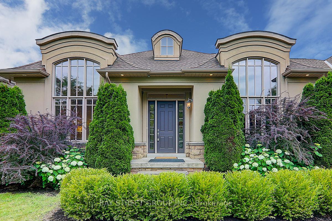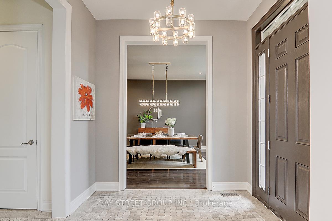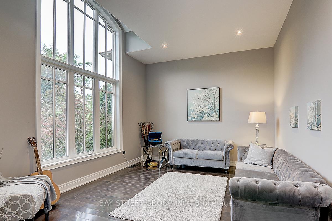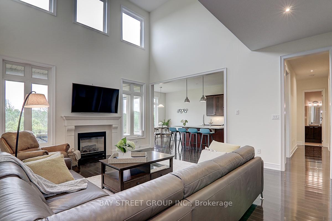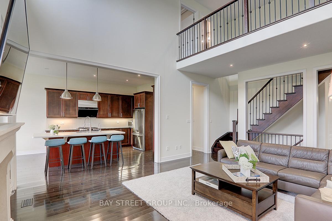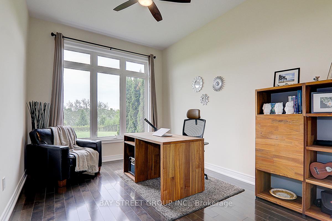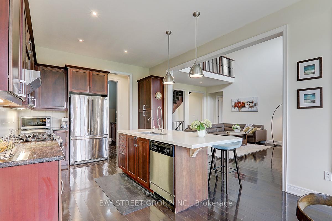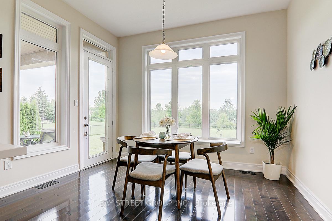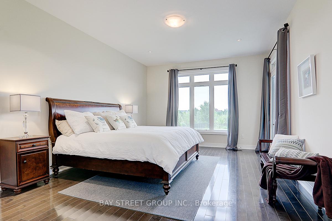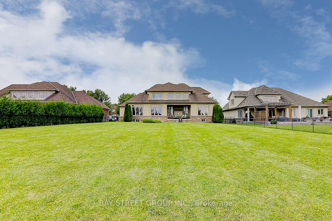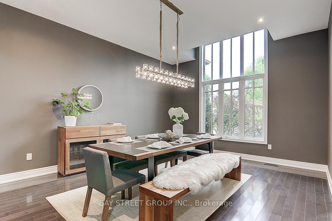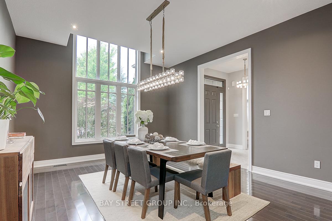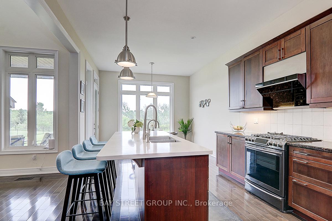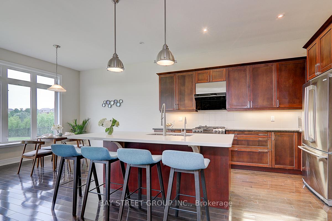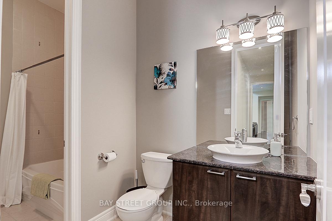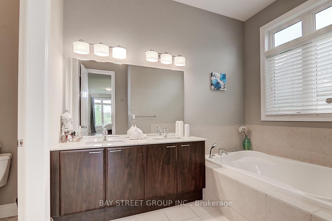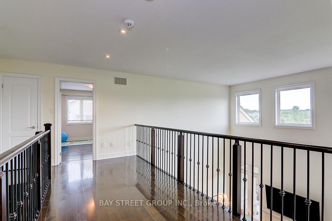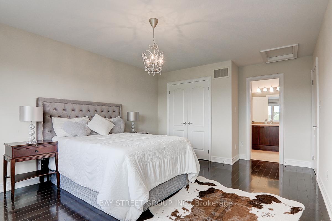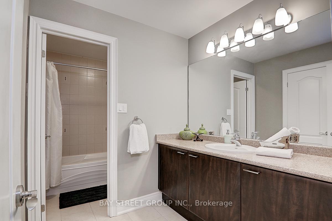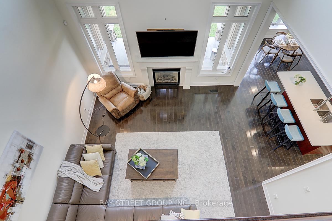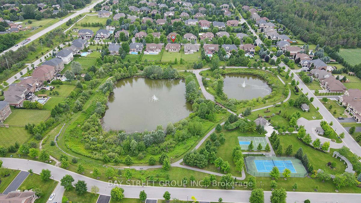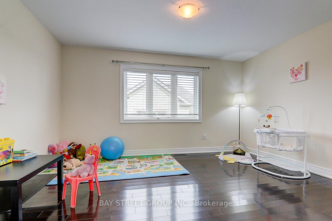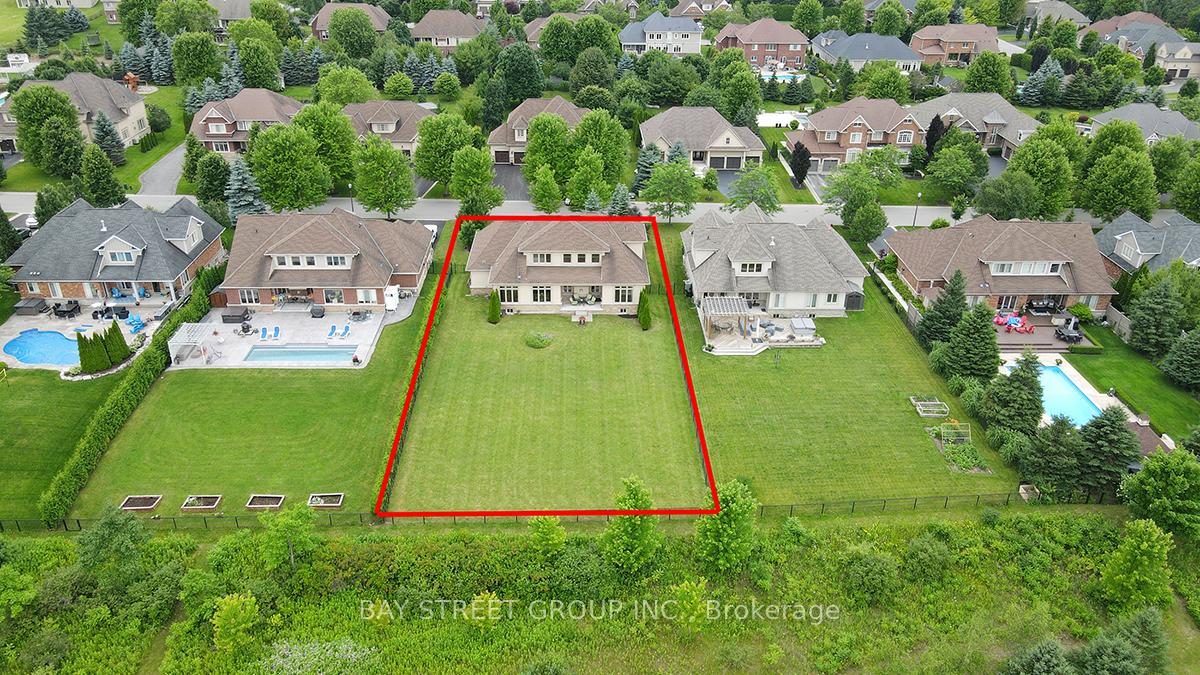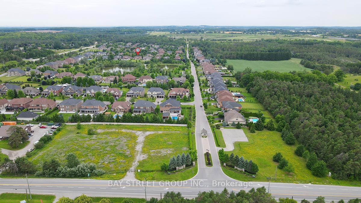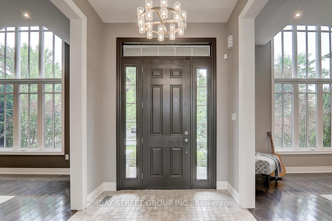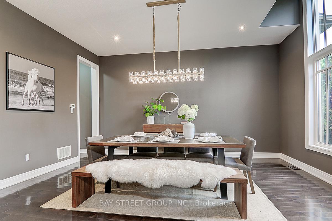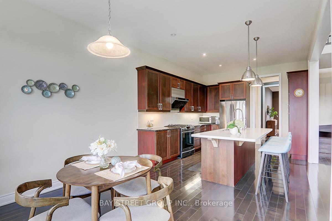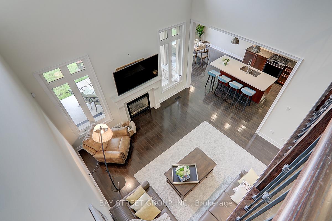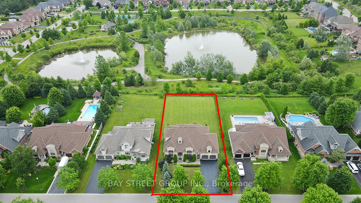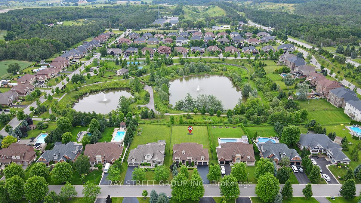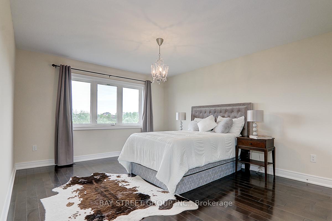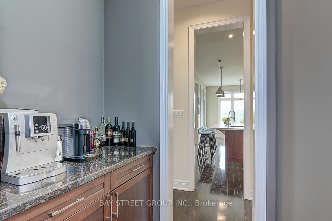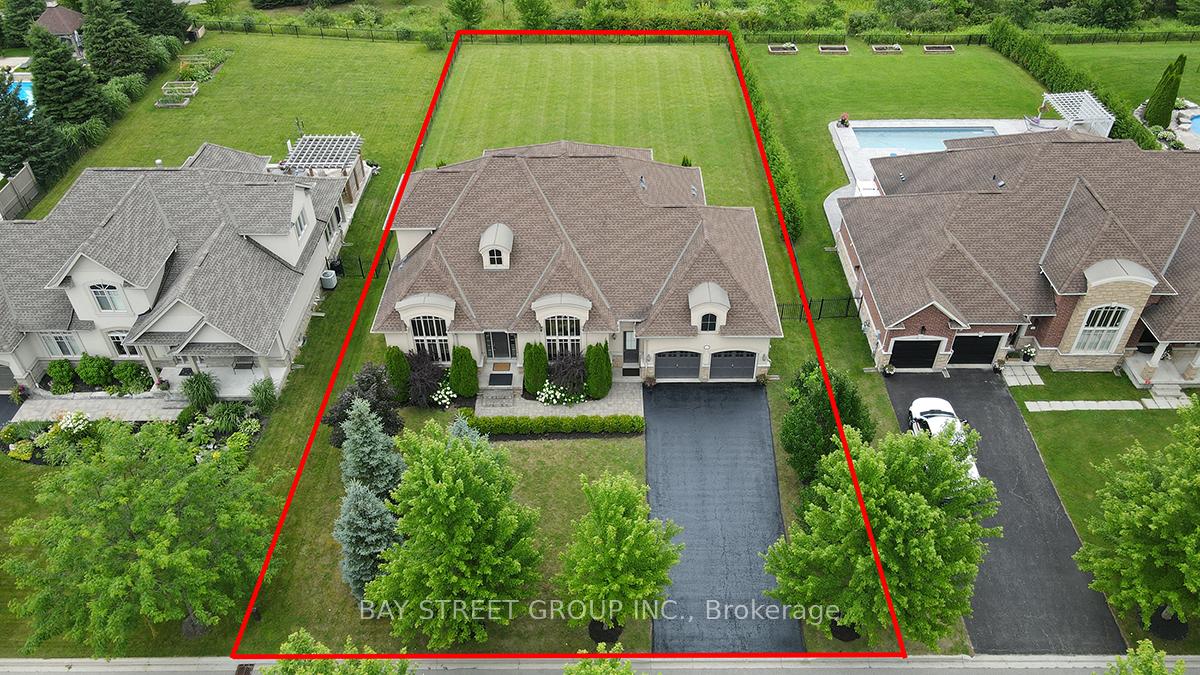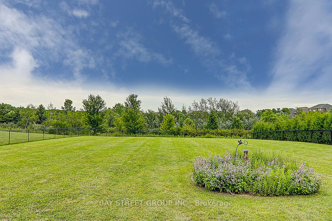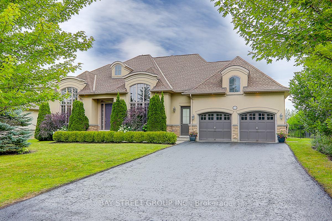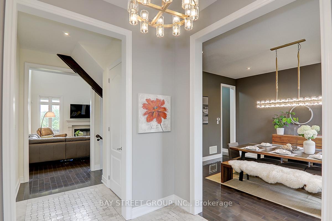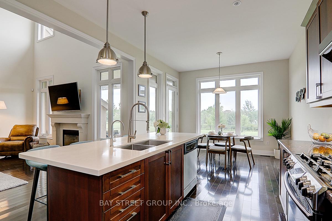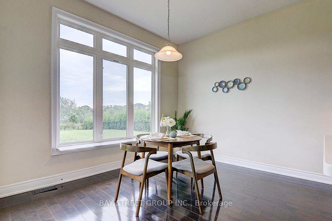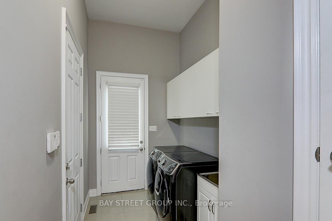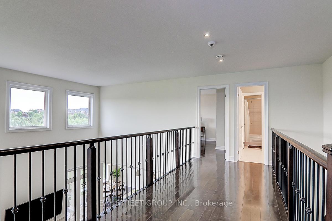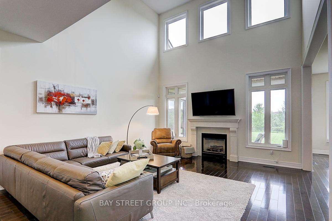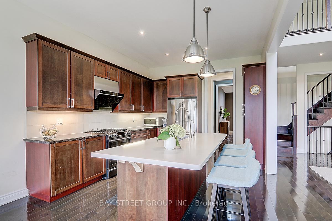$1,958,000
Available - For Sale
Listing ID: N12025033
48 Country Club Cres , Uxbridge, L9P 0B8, Durham
| Property Located in A Peaceful Gated Golf Course Community Of Wyndance Estate. This Beautiful 4 Brs and 3 Car Garage Bungaloft Features A Ground Floor Master Bedroom Retreat Overlooking A Beautiful Community Park with Spectacular Clear View Of The Fountains, Walking Trails, Tennis & Basketball & Pickleball Courses. 2423 Sq.Ft Of Unfinished Basement. Fenced Yard! Covered Back Porch! POLT Mo Fee: $578.10 **EXTRAS** All Stainless Steel Kitchen Appliances; Washer/Dryer; Inground Sprinkler System; CVC, All Elfs and Window Coverings. |
| Price | $1,958,000 |
| Taxes: | $11452.70 |
| Occupancy: | Owner |
| Address: | 48 Country Club Cres , Uxbridge, L9P 0B8, Durham |
| Directions/Cross Streets: | Brock Rd-Goodwood |
| Rooms: | 9 |
| Bedrooms: | 4 |
| Bedrooms +: | 0 |
| Family Room: | T |
| Basement: | Unfinished |
| Level/Floor | Room | Length(ft) | Width(ft) | Descriptions | |
| Room 1 | Ground | Living Ro | 11.94 | 8.36 | Hardwood Floor, Pot Lights |
| Room 2 | Ground | Dining Ro | 17.06 | 14.04 | Hardwood Floor, Pot Lights |
| Room 3 | Ground | Kitchen | 14.5 | 12.14 | Hardwood Floor, Centre Island, Pot Lights |
| Room 4 | Ground | Breakfast | 9.61 | 12.14 | Hardwood Floor, W/O To Patio, Overlooks Backyard |
| Room 5 | Ground | Great Roo | 19.94 | 15.94 | Hardwood Floor, Gas Fireplace, Overlooks Backyard |
| Room 6 | Ground | Bedroom 2 | 10.27 | 13.81 | Hardwood Floor, Overlooks Backyard |
| Room 7 | Ground | Primary B | 14.79 | 14.83 | Hardwood Floor, Double Closet, 5 Pc Ensuite |
| Room 8 | Second | Bedroom 3 | 14.2 | 11.68 | Hardwood Floor, Ceramic Floor |
| Room 9 | Second | Bedroom 4 | 16.83 | 12.4 | Hardwood Floor, 3 Pc Ensuite, Ceramic Floor |
| Washroom Type | No. of Pieces | Level |
| Washroom Type 1 | 5 | Ground |
| Washroom Type 2 | 3 | Ground |
| Washroom Type 3 | 3 | Second |
| Washroom Type 4 | 0 | |
| Washroom Type 5 | 0 |
| Total Area: | 0.00 |
| Approximatly Age: | 6-15 |
| Property Type: | Detached |
| Style: | Bungaloft |
| Exterior: | Stone, Stucco (Plaster) |
| Garage Type: | Attached |
| (Parking/)Drive: | Private Do |
| Drive Parking Spaces: | 4 |
| Park #1 | |
| Parking Type: | Private Do |
| Park #2 | |
| Parking Type: | Private Do |
| Pool: | None |
| Approximatly Age: | 6-15 |
| Approximatly Square Footage: | 3000-3500 |
| CAC Included: | N |
| Water Included: | N |
| Cabel TV Included: | N |
| Common Elements Included: | N |
| Heat Included: | N |
| Parking Included: | N |
| Condo Tax Included: | N |
| Building Insurance Included: | N |
| Fireplace/Stove: | Y |
| Heat Type: | Forced Air |
| Central Air Conditioning: | Central Air |
| Central Vac: | N |
| Laundry Level: | Syste |
| Ensuite Laundry: | F |
| Elevator Lift: | False |
| Sewers: | Other |
| Utilities-Cable: | Y |
| Utilities-Hydro: | Y |
$
%
Years
This calculator is for demonstration purposes only. Always consult a professional
financial advisor before making personal financial decisions.
| Although the information displayed is believed to be accurate, no warranties or representations are made of any kind. |
| BAY STREET GROUP INC. |
|
|

FARHANG RAFII
Sales Representative
Dir:
647-606-4145
Bus:
416-364-4776
Fax:
416-364-5556
| Virtual Tour | Book Showing | Email a Friend |
Jump To:
At a Glance:
| Type: | Freehold - Detached |
| Area: | Durham |
| Municipality: | Uxbridge |
| Neighbourhood: | Rural Uxbridge |
| Style: | Bungaloft |
| Approximate Age: | 6-15 |
| Tax: | $11,452.7 |
| Beds: | 4 |
| Baths: | 3 |
| Fireplace: | Y |
| Pool: | None |
Locatin Map:
Payment Calculator:

