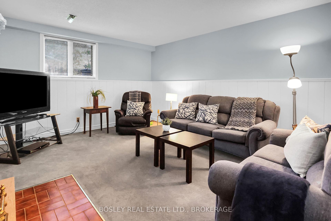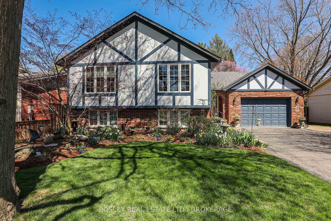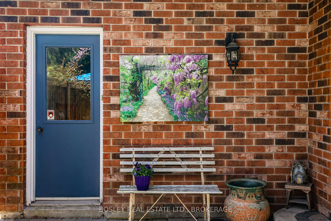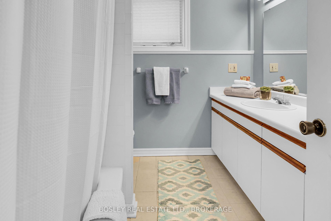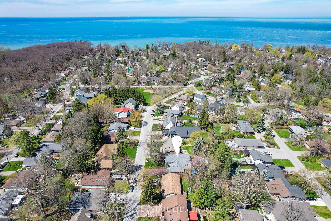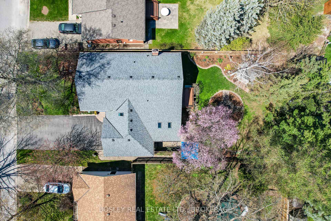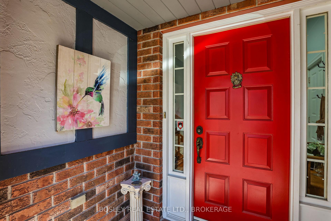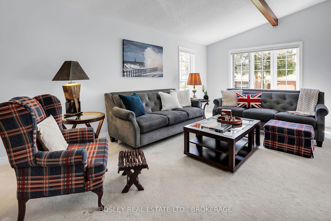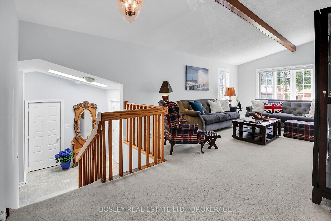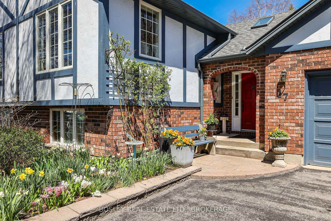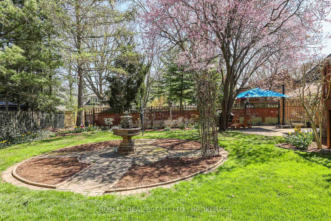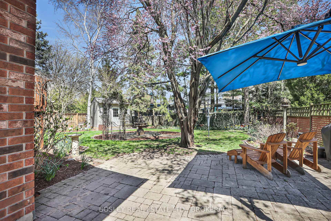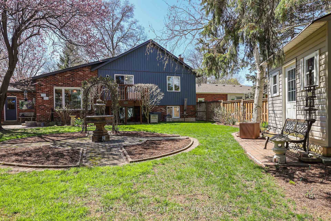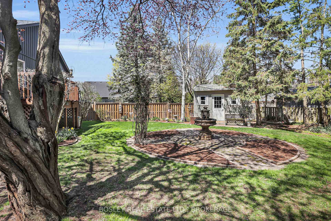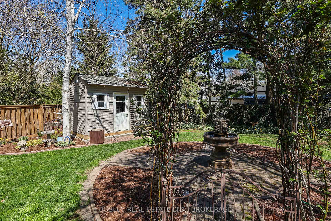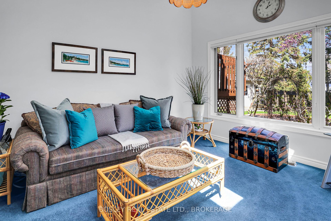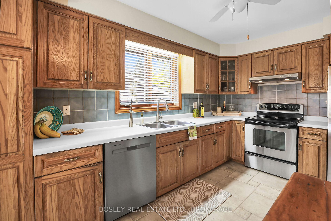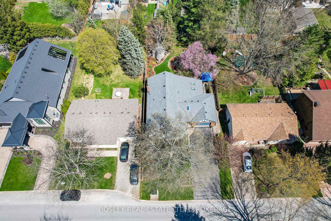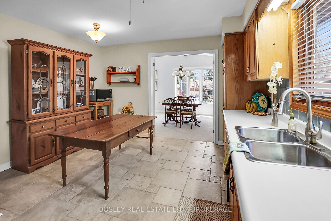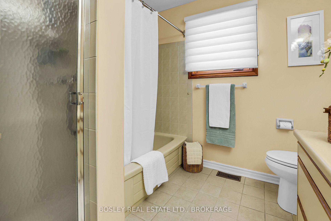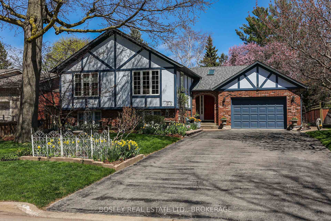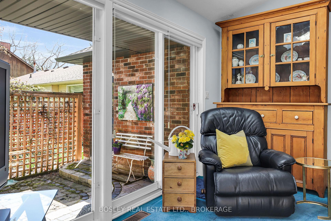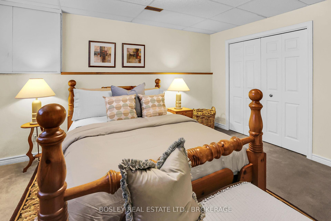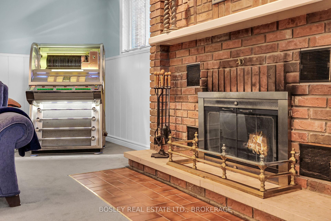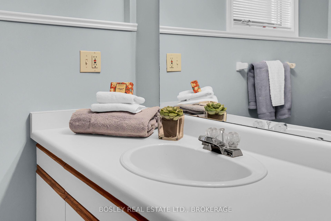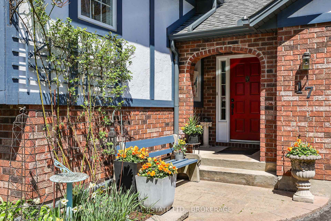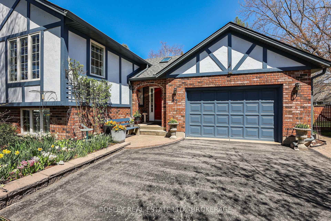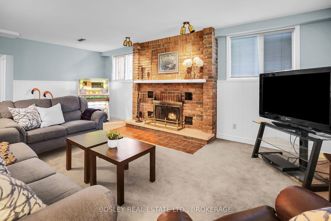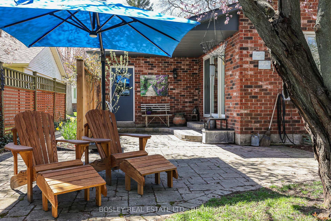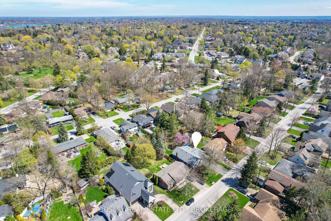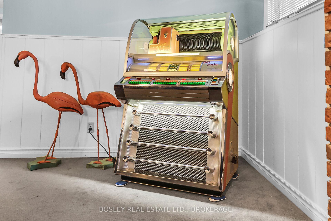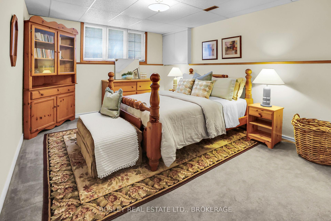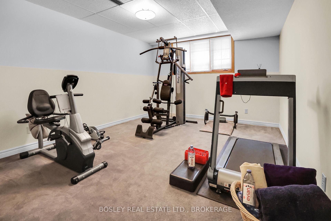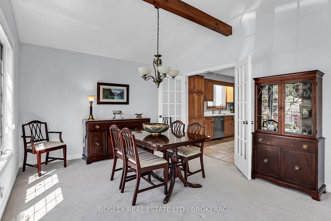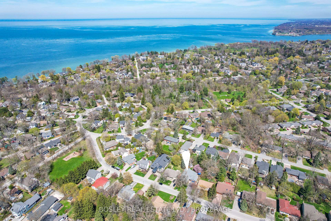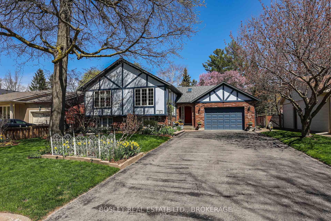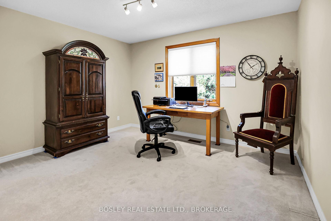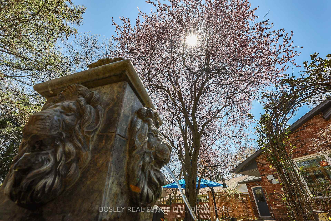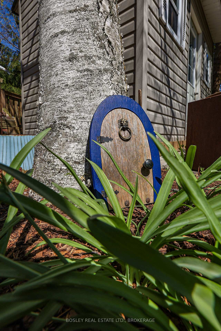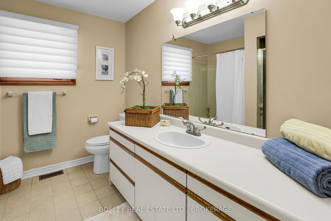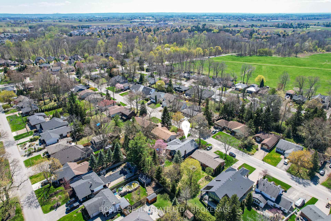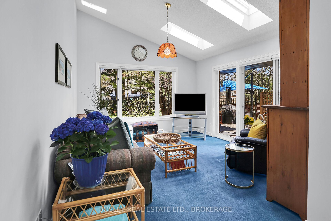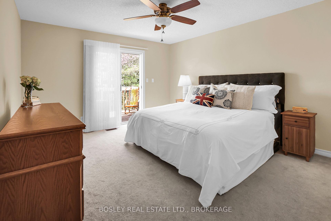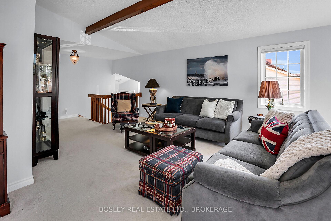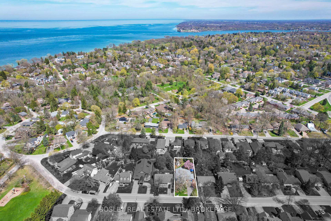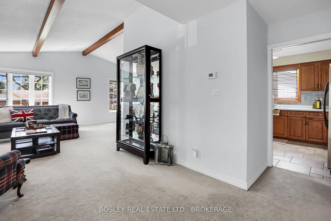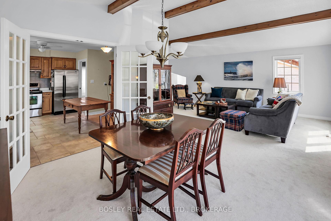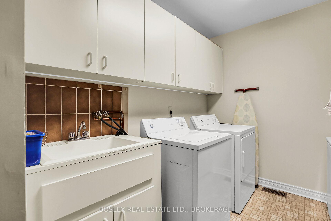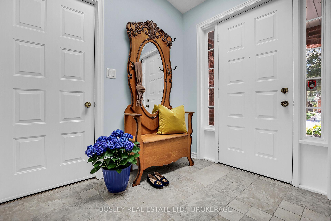$905,468
Available - For Sale
Listing ID: X12124805
17 Oak Driv , Niagara-on-the-Lake, L0S 1J0, Niagara
| Located in picturesque Niagara-on-the-Lake, this sprawling split-level home has been beautifully maintained over the years. 17 Oak Drive is situated in the cherished community of Chautauqua, this location exudes a unique warmth and charm that appeals to both locals and visitors. Elements of mid-century modern combine with functionality in this spacious home, offering multi-level living. The spacious, sun-soaked entrance adjoins a family room with patio doors to the back yard and a large window overlooking tidy gardens with endless blooms. The split-level configuration offers functional living space on every level; The main floor features vaulted ceilings with exposed beams, a spacious open concept living and dining area and an oversized kitchen. 2 large bedrooms, main floor laundry and a principal full bath complete the upstairs. The finished lower level offers an additional family room with fireplace, and 2 additional bedrooms with large closets. A full utility room, storage area, and additional workshop offer endless opportunity for additional living space for the hobbyist. This home also offers a large garage with direct entry to the home, ample parking and stunning curb appeal. Upgrades include an on-demand hot water system and a fabulous garden shed in the backyard. Unique tree and shrub varietals complement the perennial gardens surrounding the home. Central to Old Town, and a short stroll to the shores of Lake Ontario, 17 Oak Drive offers a rare combination of privacy, style and functional amenity. |
| Price | $905,468 |
| Taxes: | $6613.04 |
| Assessment Year: | 2025 |
| Occupancy: | Owner |
| Address: | 17 Oak Driv , Niagara-on-the-Lake, L0S 1J0, Niagara |
| Directions/Cross Streets: | Lakeshore Road and Oak Drive |
| Rooms: | 8 |
| Rooms +: | 8 |
| Bedrooms: | 2 |
| Bedrooms +: | 2 |
| Family Room: | T |
| Basement: | Full |
| Level/Floor | Room | Length(ft) | Width(ft) | Descriptions | |
| Room 1 | Main | Foyer | 13.78 | 6.89 | |
| Room 2 | Main | Sunroom | 17.68 | 12.5 | |
| Room 3 | Main | Living Ro | 25.68 | 12.69 | |
| Room 4 | Main | Dining Ro | 13.19 | 11.97 | |
| Room 5 | Main | Kitchen | 12.89 | 15.09 | |
| Room 6 | Main | Bathroom | 9.38 | 8.2 | 4 Pc Bath |
| Room 7 | Main | Bedroom | 11.12 | 10.17 | |
| Room 8 | Main | Primary B | 14.1 | 12.69 | |
| Room 9 | Main | Laundry | 12.69 | 7.18 | |
| Room 10 | Lower | Bedroom 2 | 12.2 | 15.09 | |
| Room 11 | Lower | Bedroom 3 | 12.2 | 15.09 | |
| Room 12 | Lower | Bathroom | 8.79 | 9.51 | 3 Pc Bath |
| Room 13 | Lower | Recreatio | 22.3 | 14.3 | |
| Room 14 | Lower | Furnace R | 10.17 | 15.42 | |
| Room 15 | Lower | Workshop | 12.46 | 14.1 |
| Washroom Type | No. of Pieces | Level |
| Washroom Type 1 | 4 | |
| Washroom Type 2 | 3 | |
| Washroom Type 3 | 0 | |
| Washroom Type 4 | 0 | |
| Washroom Type 5 | 0 |
| Total Area: | 0.00 |
| Approximatly Age: | 31-50 |
| Property Type: | Detached |
| Style: | Sidesplit |
| Exterior: | Stucco (Plaster), Brick Front |
| Garage Type: | Attached |
| Drive Parking Spaces: | 6 |
| Pool: | None |
| Approximatly Age: | 31-50 |
| Approximatly Square Footage: | 1500-2000 |
| Property Features: | Beach, Golf |
| CAC Included: | N |
| Water Included: | N |
| Cabel TV Included: | N |
| Common Elements Included: | N |
| Heat Included: | N |
| Parking Included: | N |
| Condo Tax Included: | N |
| Building Insurance Included: | N |
| Fireplace/Stove: | Y |
| Heat Type: | Forced Air |
| Central Air Conditioning: | Central Air |
| Central Vac: | N |
| Laundry Level: | Syste |
| Ensuite Laundry: | F |
| Elevator Lift: | False |
| Sewers: | Sewer |
$
%
Years
This calculator is for demonstration purposes only. Always consult a professional
financial advisor before making personal financial decisions.
| Although the information displayed is believed to be accurate, no warranties or representations are made of any kind. |
| BOSLEY REAL ESTATE LTD., BROKERAGE |
|
|

FARHANG RAFII
Sales Representative
Dir:
647-606-4145
Bus:
416-364-4776
Fax:
416-364-5556
| Virtual Tour | Book Showing | Email a Friend |
Jump To:
At a Glance:
| Type: | Freehold - Detached |
| Area: | Niagara |
| Municipality: | Niagara-on-the-Lake |
| Neighbourhood: | 101 - Town |
| Style: | Sidesplit |
| Approximate Age: | 31-50 |
| Tax: | $6,613.04 |
| Beds: | 2+2 |
| Baths: | 2 |
| Fireplace: | Y |
| Pool: | None |
Locatin Map:
Payment Calculator:

