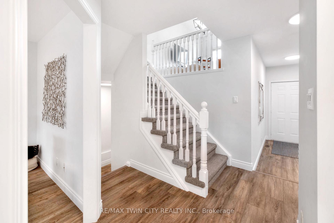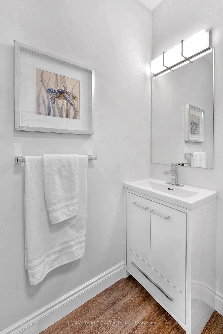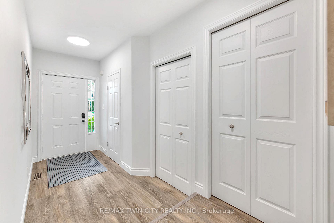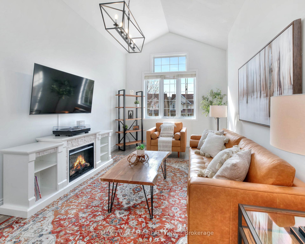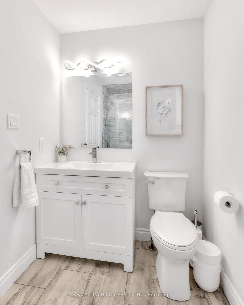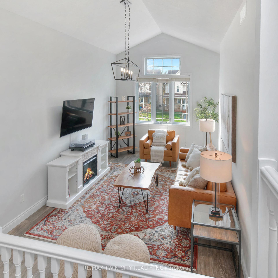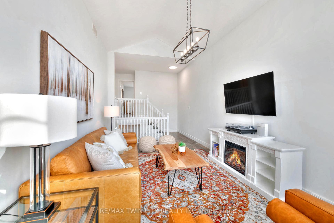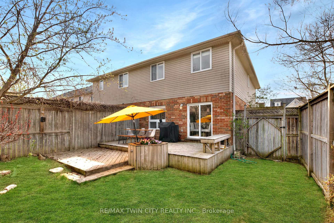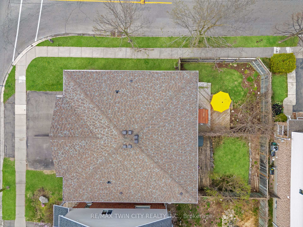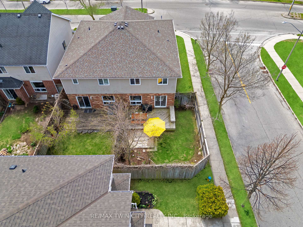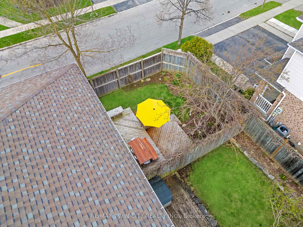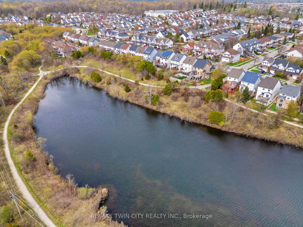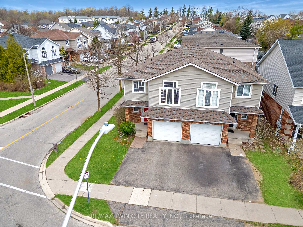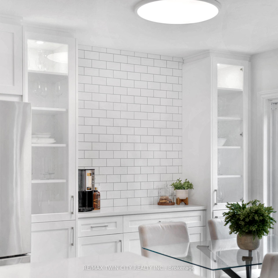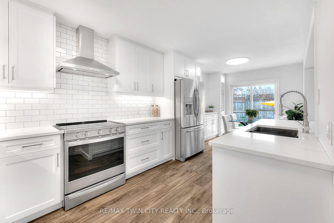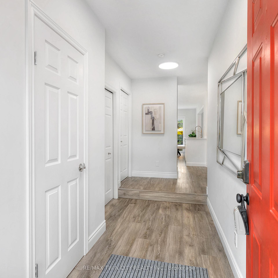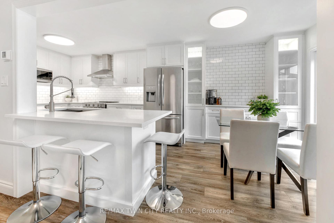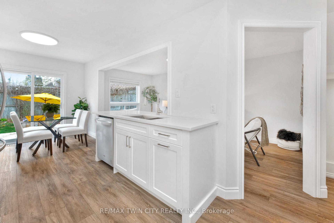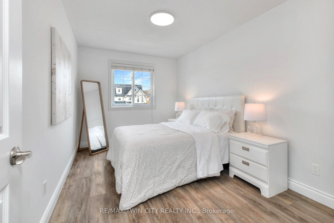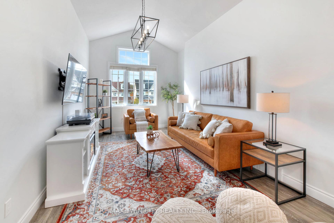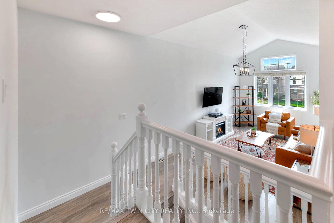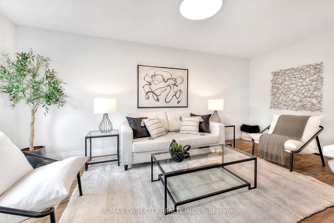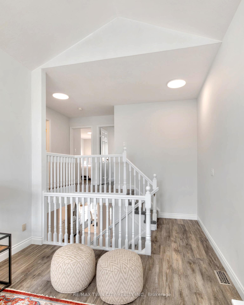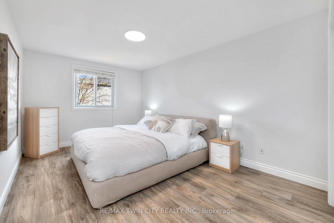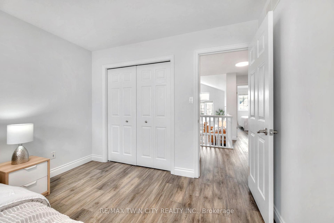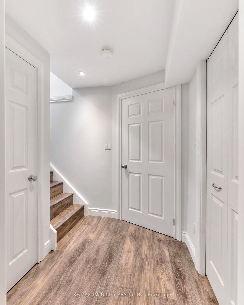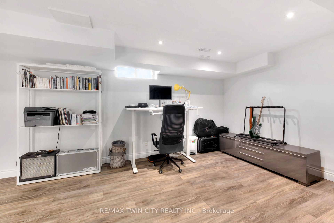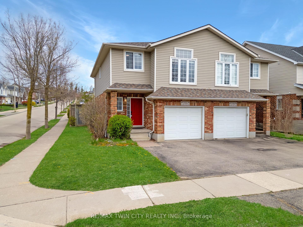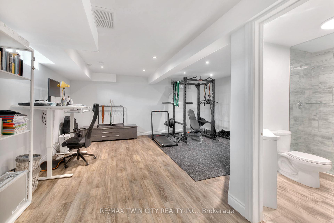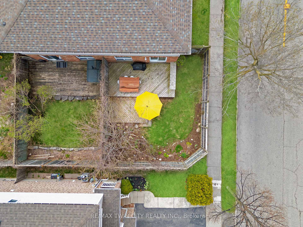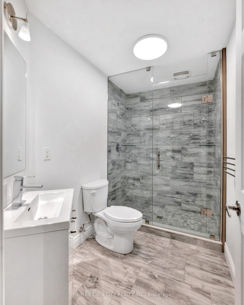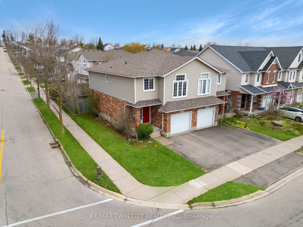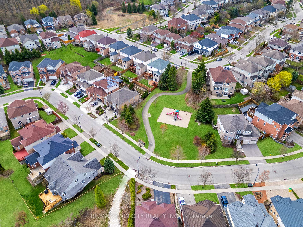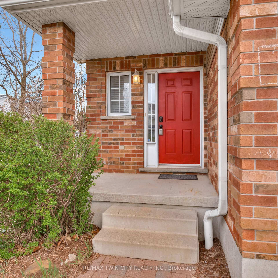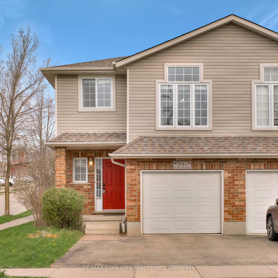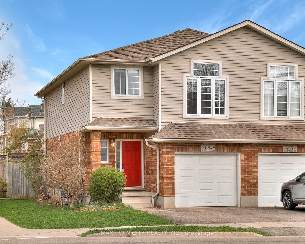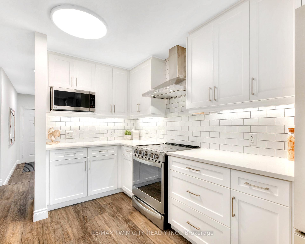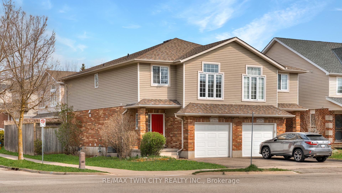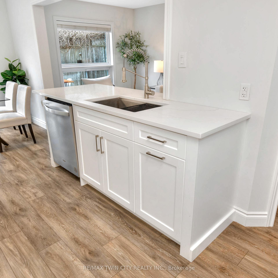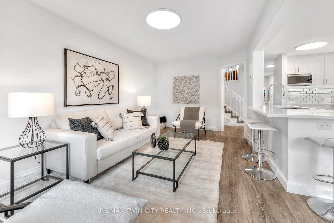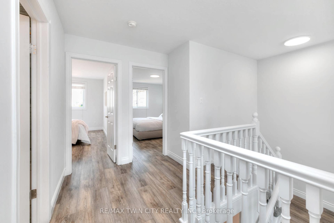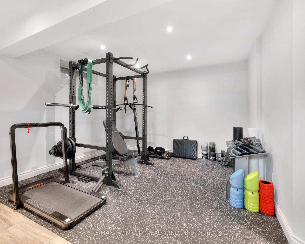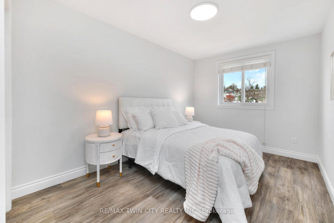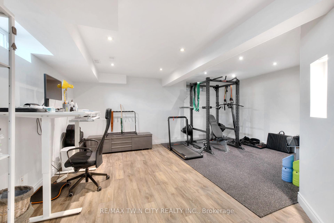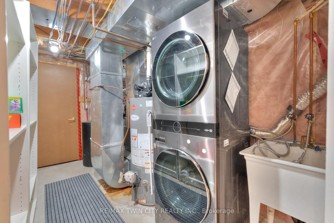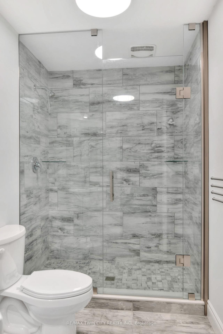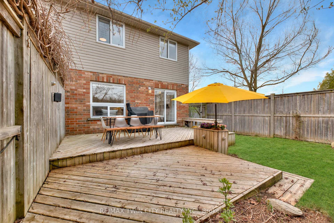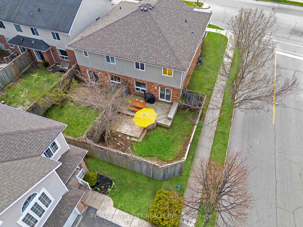$599,900
Available - For Sale
Listing ID: X12126018
714A Columbia Forest Boul , Waterloo, N2V 2M4, Waterloo
| Welcome to 714A Columbia Forest Boulevard! This freshly painted, move-in-ready 3-bedroom, 2.5-bathroom home features an airy, functional layout across three finished levels, with bright living spaces and thoughtful updates throughout. Check out our TOP 7 reasons why you'll want to make this house your home! #7 COLUMBIA FOREST LIVING - Tucked away in one of Waterloos most sought-after west-end communities, you're just minutes from schools, parks, nature, & hiking trails. With quick access to shopping, groceries, and The Boardwalk, this location gives you the perfect balance of nature and convenience.#6 LIGHT-FILLED LAYOUT - The bright foyer sets the tone for the warm & welcoming main level. Natural light pours in from large windows in the living room, where you'll be able to kick back and relax at the end of the day. The main floor is carpet-free and features beautiful luxury vinyl plank flooring, updated lighting, and a convenient powder room. #5 UPDATED EAT-IN KITCHEN - The heart of the home is the stylish kitchen, complete with stainless steel appliances, quartz countertops, a subway tile backsplash, under-cabinet lighting, a 3-seater breakfast bar with additional storage, and ample ceiling-height cabinetry for daily essentials.#4 PRIVATE BACKYARD- Whether you're hosting summertime BBQs, creating a garden escape, or giving the kids room to play, the fully-fenced backyard is a rare gem. The multi-level deck provides the perfect spot to enjoy your coffee. #3 SECOND FLOOR LIVING ROOM - The upper-level living room features 12-foot vaulted ceilings and offers incredible flexibility. #2 BEDROOMS & BATHROOM - There are 3 spacious bedrooms upstairs, plus an updated 4-piece bath. #1 CARPET-FREE BASEMENT - Downstairs, the fully finished lower level provides flexible space for a rec room, home gym, or office complete with its own updated 3-piece bathroom featuring an oversized shower, storage, cold room, and laundry facilities. |
| Price | $599,900 |
| Taxes: | $3856.00 |
| Occupancy: | Owner |
| Address: | 714A Columbia Forest Boul , Waterloo, N2V 2M4, Waterloo |
| Acreage: | < .50 |
| Directions/Cross Streets: | Royal Fern Street |
| Rooms: | 9 |
| Rooms +: | 3 |
| Bedrooms: | 3 |
| Bedrooms +: | 0 |
| Family Room: | F |
| Basement: | Partial Base, Partially Fi |
| Level/Floor | Room | Length(ft) | Width(ft) | Descriptions | |
| Room 1 | Main | Dining Ro | 8.92 | 6.92 | |
| Room 2 | Main | Kitchen | 8.92 | 14.4 | |
| Room 3 | Main | Living Ro | 9.91 | 18.07 | |
| Room 4 | Second | Bedroom 2 | 8.82 | 13.25 | |
| Room 5 | Second | Bedroom 3 | 8.82 | 15.42 | |
| Room 6 | Second | Living Ro | 11.09 | 18.17 | |
| Room 7 | Second | Primary B | 10.5 | 15.48 | |
| Room 8 | Basement | Recreatio | 18.66 | 17.58 | |
| Room 9 | Basement | Utility R | 7.15 | 13.84 |
| Washroom Type | No. of Pieces | Level |
| Washroom Type 1 | 2 | Main |
| Washroom Type 2 | 4 | Second |
| Washroom Type 3 | 3 | Basement |
| Washroom Type 4 | 0 | |
| Washroom Type 5 | 0 |
| Total Area: | 0.00 |
| Approximatly Age: | 16-30 |
| Property Type: | Semi-Detached |
| Style: | 2-Storey |
| Exterior: | Brick, Vinyl Siding |
| Garage Type: | Attached |
| (Parking/)Drive: | Private Do |
| Drive Parking Spaces: | 2 |
| Park #1 | |
| Parking Type: | Private Do |
| Park #2 | |
| Parking Type: | Private Do |
| Pool: | None |
| Approximatly Age: | 16-30 |
| Approximatly Square Footage: | 1500-2000 |
| Property Features: | Skiing, School Bus Route |
| CAC Included: | N |
| Water Included: | N |
| Cabel TV Included: | N |
| Common Elements Included: | N |
| Heat Included: | N |
| Parking Included: | N |
| Condo Tax Included: | N |
| Building Insurance Included: | N |
| Fireplace/Stove: | N |
| Heat Type: | Forced Air |
| Central Air Conditioning: | Central Air |
| Central Vac: | N |
| Laundry Level: | Syste |
| Ensuite Laundry: | F |
| Elevator Lift: | False |
| Sewers: | Sewer |
| Utilities-Cable: | A |
| Utilities-Hydro: | Y |
$
%
Years
This calculator is for demonstration purposes only. Always consult a professional
financial advisor before making personal financial decisions.
| Although the information displayed is believed to be accurate, no warranties or representations are made of any kind. |
| RE/MAX TWIN CITY REALTY INC. |
|
|

FARHANG RAFII
Sales Representative
Dir:
647-606-4145
Bus:
416-364-4776
Fax:
416-364-5556
| Virtual Tour | Book Showing | Email a Friend |
Jump To:
At a Glance:
| Type: | Freehold - Semi-Detached |
| Area: | Waterloo |
| Municipality: | Waterloo |
| Neighbourhood: | Dufferin Grove |
| Style: | 2-Storey |
| Approximate Age: | 16-30 |
| Tax: | $3,856 |
| Beds: | 3 |
| Baths: | 3 |
| Fireplace: | N |
| Pool: | None |
Locatin Map:
Payment Calculator:

