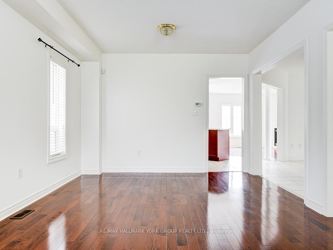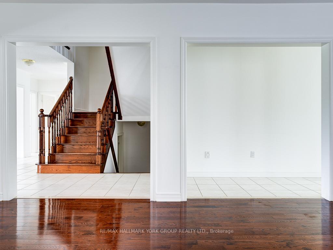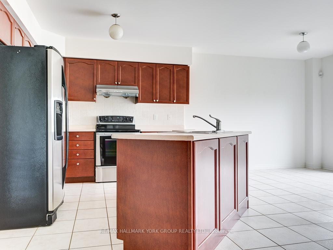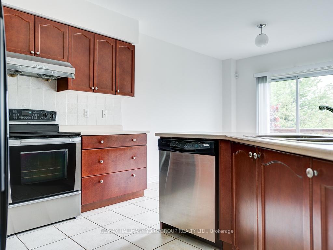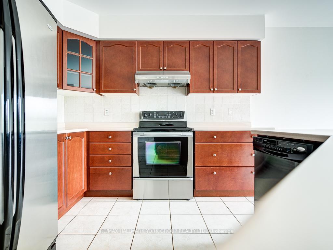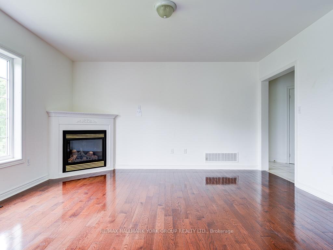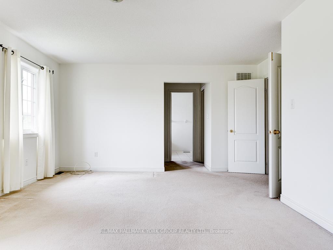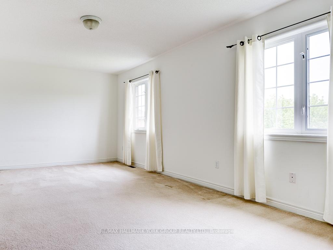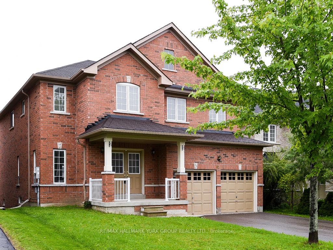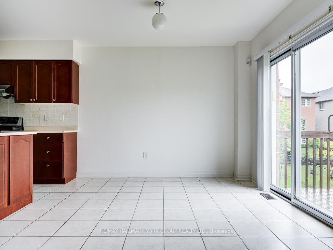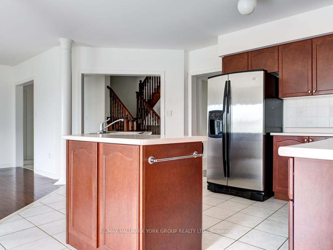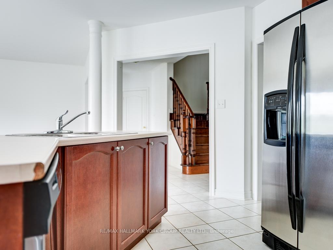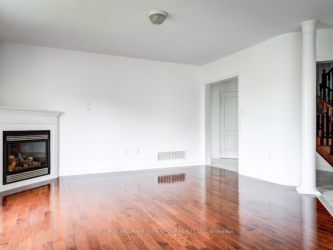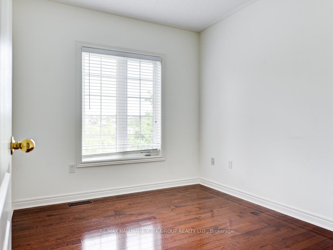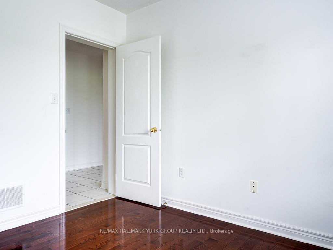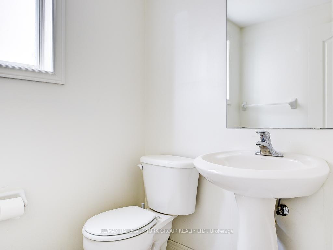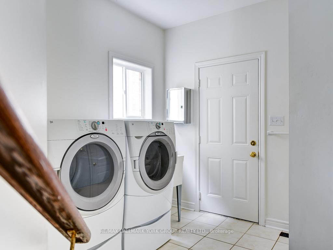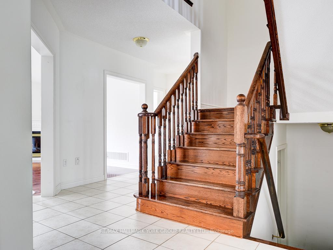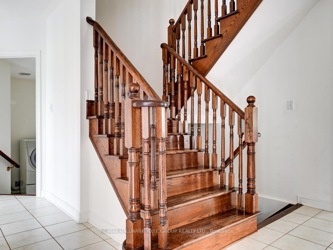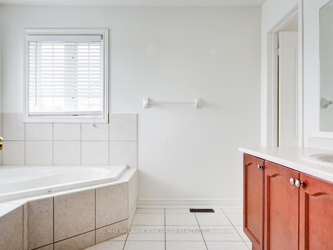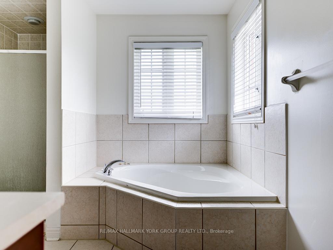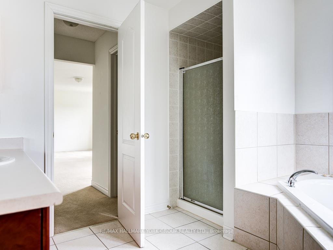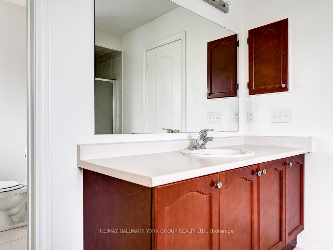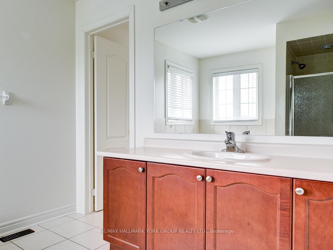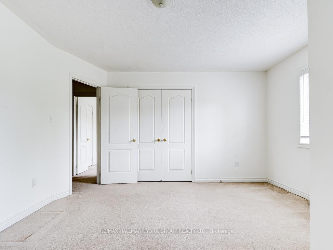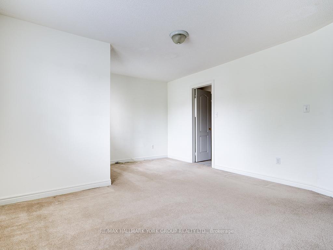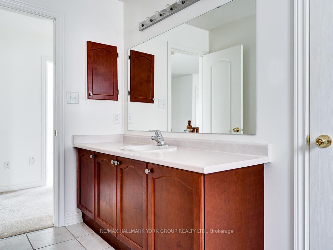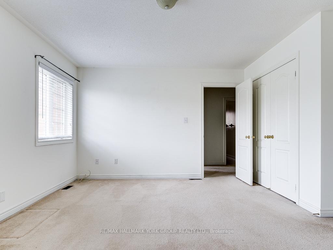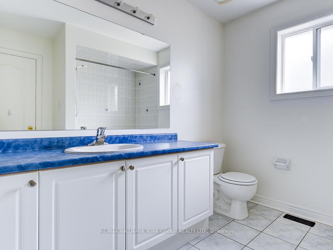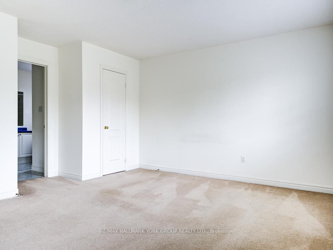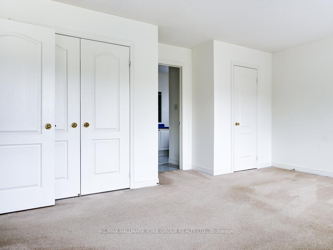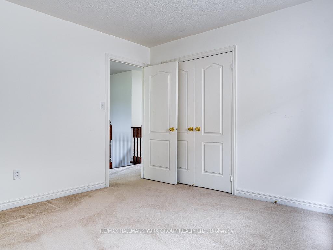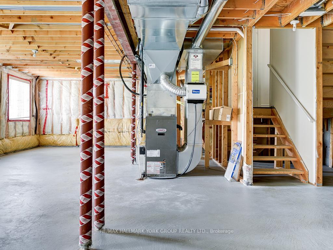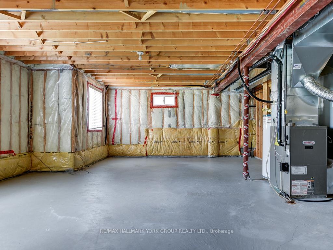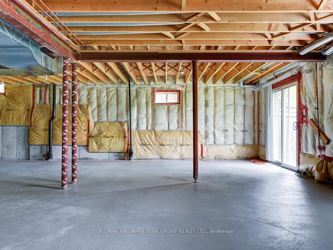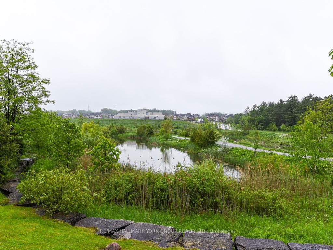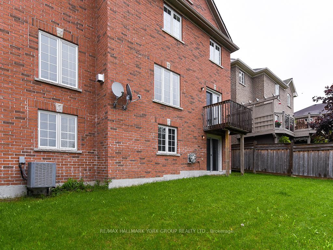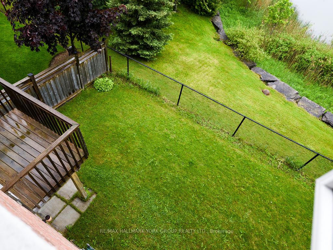$1,299,900
Available - For Sale
Listing ID: N12125370
92 Memorial Gardens Way , Newmarket, L3X 3A7, York
| 'Woodland Hills'! This 3027 sq ft executive family home offers breathtaking panoramic views of green space and serene pond from its elevated, premium west-facing lot. Bright, open-concept living. Main floor features a spacious kitchen, living and family room, and a dedicated den. The upper level features 4 generously dimensioned bedrooms with ensuite bathrooms. The separate entrance and walkout basement present fantastic space to create a rental or in-law suite. Conveniently located near top-rated schools, parks, shopping, dining, recreation and transit with easy access to Highways 404 and 400. |
| Price | $1,299,900 |
| Taxes: | $7341.00 |
| Assessment Year: | 2024 |
| Occupancy: | Tenant |
| Address: | 92 Memorial Gardens Way , Newmarket, L3X 3A7, York |
| Directions/Cross Streets: | Bathurst & Davis Dr |
| Rooms: | 10 |
| Bedrooms: | 4 |
| Bedrooms +: | 0 |
| Family Room: | T |
| Basement: | Unfinished, Walk-Out |
| Level/Floor | Room | Length(ft) | Width(ft) | Descriptions | |
| Room 1 | Main | Living Ro | 19.98 | 11.64 | Hardwood Floor, Combined w/Dining, Window |
| Room 2 | Main | Dining Ro | 19.98 | 11.64 | Hardwood Floor, Combined w/Living, Window |
| Room 3 | Main | Kitchen | 26.9 | 9.97 | Tile Floor, Combined w/Family, Open Concept |
| Room 4 | Main | Family Ro | 15.15 | 14.63 | Hardwood Floor, Gas Fireplace, Open Concept |
| Room 5 | Main | Den | 10.99 | 9.02 | Hardwood Floor, Window |
| Room 6 | Upper | Primary B | 20.3 | 12.99 | Broadloom, His and Hers Closets, 4 Pc Ensuite |
| Room 7 | Upper | Bedroom | 20.3 | 12.99 | Broadloom, Semi Ensuite, Closet |
| Room 8 | Upper | Bedroom | 15.97 | 13.15 | Broadloom, 4 Pc Ensuite, Double Closet |
| Room 9 | Upper | Bedroom | 12.4 | 11.97 | Broadloom, Closet, Window |
| Washroom Type | No. of Pieces | Level |
| Washroom Type 1 | 2 | Main |
| Washroom Type 2 | 4 | Second |
| Washroom Type 3 | 0 | |
| Washroom Type 4 | 0 | |
| Washroom Type 5 | 0 |
| Total Area: | 0.00 |
| Property Type: | Detached |
| Style: | 2-Storey |
| Exterior: | Brick |
| Garage Type: | Attached |
| (Parking/)Drive: | Private Do |
| Drive Parking Spaces: | 4 |
| Park #1 | |
| Parking Type: | Private Do |
| Park #2 | |
| Parking Type: | Private Do |
| Pool: | None |
| Approximatly Square Footage: | 3000-3500 |
| Property Features: | Greenbelt/Co, Lake/Pond |
| CAC Included: | N |
| Water Included: | N |
| Cabel TV Included: | N |
| Common Elements Included: | N |
| Heat Included: | N |
| Parking Included: | N |
| Condo Tax Included: | N |
| Building Insurance Included: | N |
| Fireplace/Stove: | Y |
| Heat Type: | Forced Air |
| Central Air Conditioning: | Central Air |
| Central Vac: | N |
| Laundry Level: | Syste |
| Ensuite Laundry: | F |
| Elevator Lift: | False |
| Sewers: | Sewer |
| Utilities-Cable: | A |
| Utilities-Hydro: | Y |
$
%
Years
This calculator is for demonstration purposes only. Always consult a professional
financial advisor before making personal financial decisions.
| Although the information displayed is believed to be accurate, no warranties or representations are made of any kind. |
| RE/MAX HALLMARK YORK GROUP REALTY LTD. |
|
|

FARHANG RAFII
Sales Representative
Dir:
647-606-4145
Bus:
416-364-4776
Fax:
416-364-5556
| Book Showing | Email a Friend |
Jump To:
At a Glance:
| Type: | Freehold - Detached |
| Area: | York |
| Municipality: | Newmarket |
| Neighbourhood: | Woodland Hill |
| Style: | 2-Storey |
| Tax: | $7,341 |
| Beds: | 4 |
| Baths: | 4 |
| Fireplace: | Y |
| Pool: | None |
Locatin Map:
Payment Calculator:

