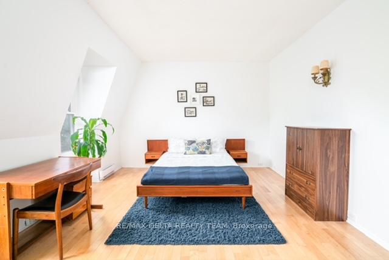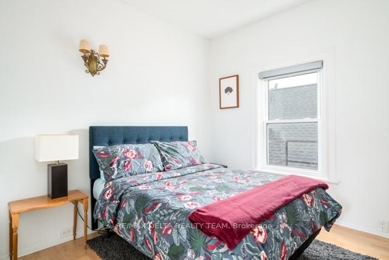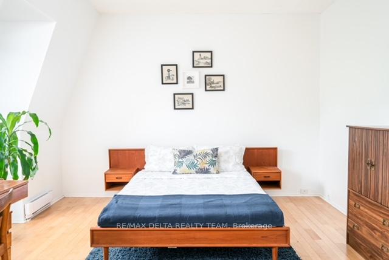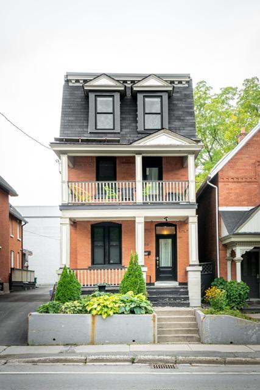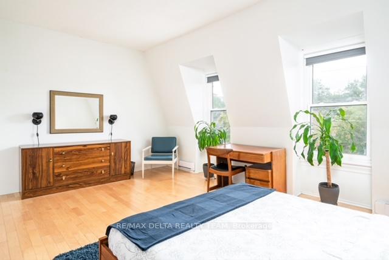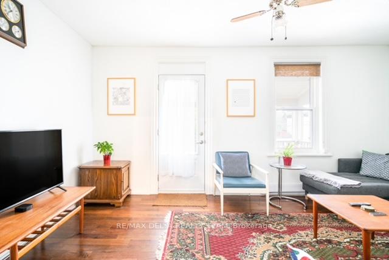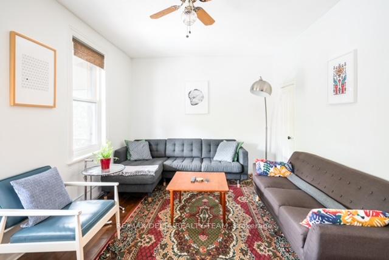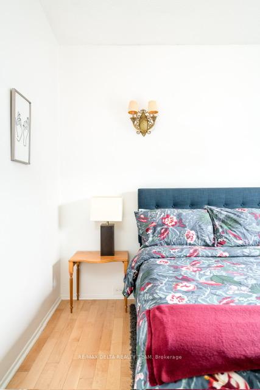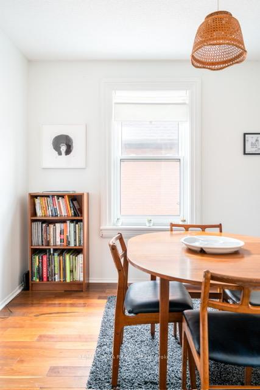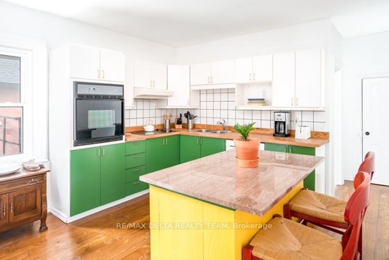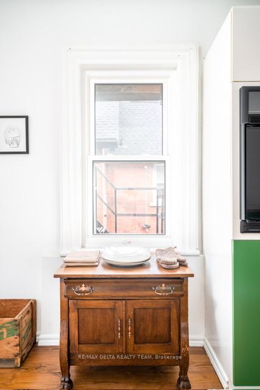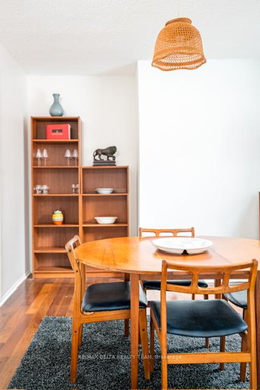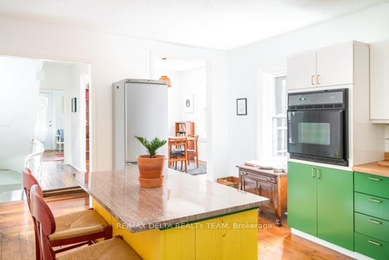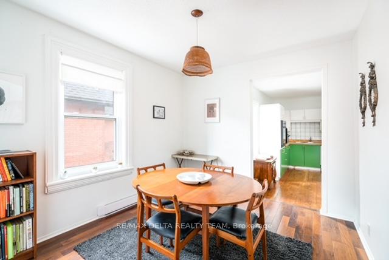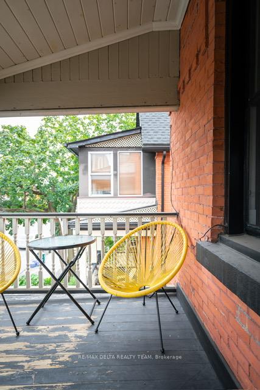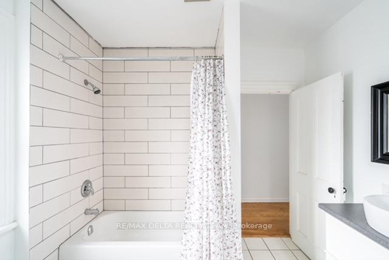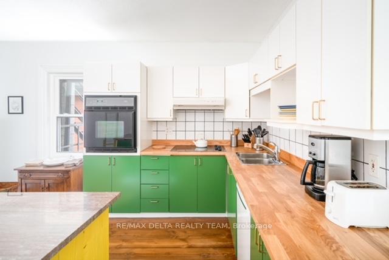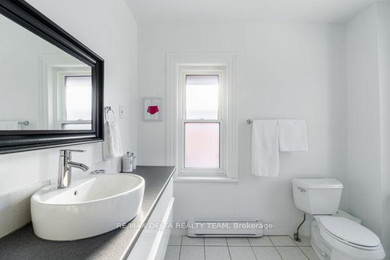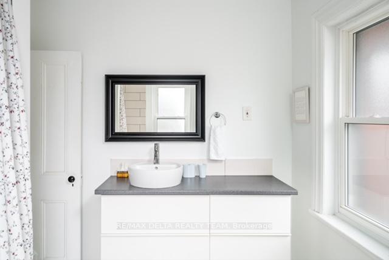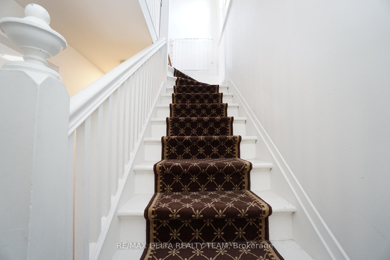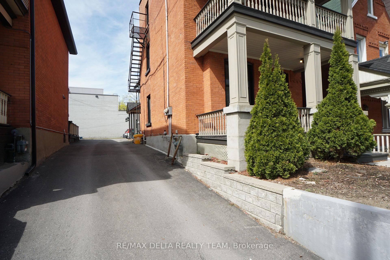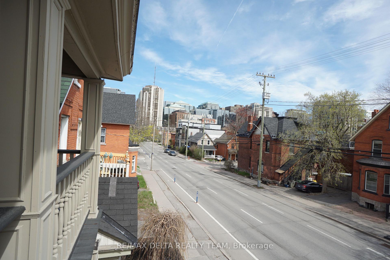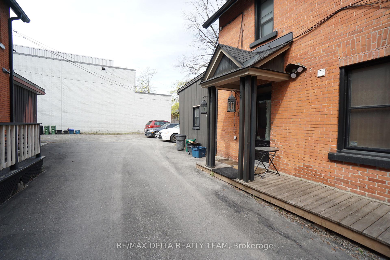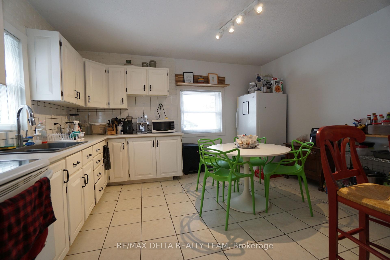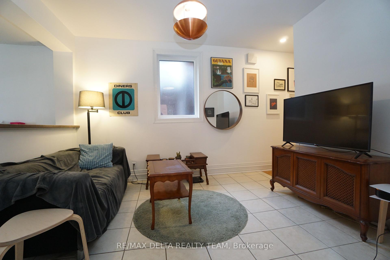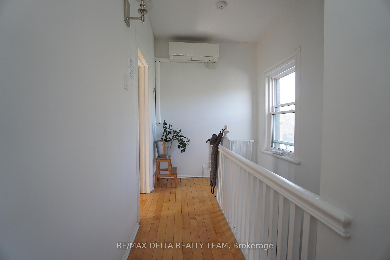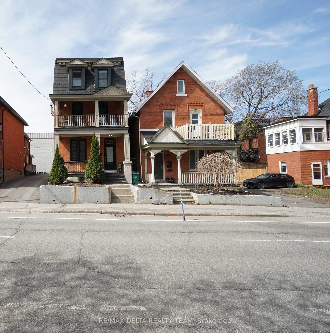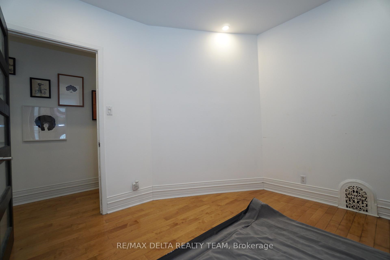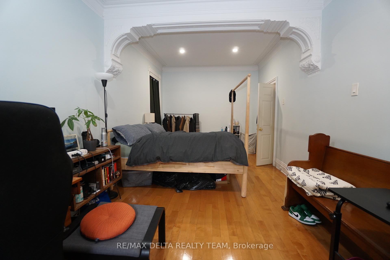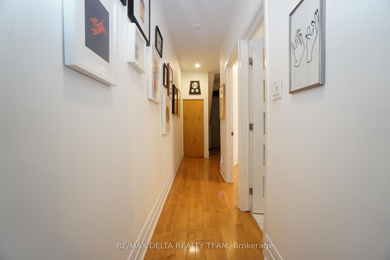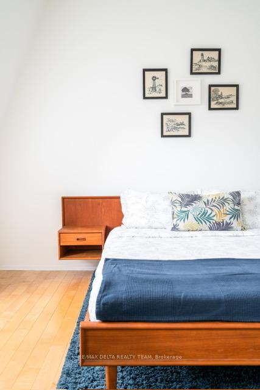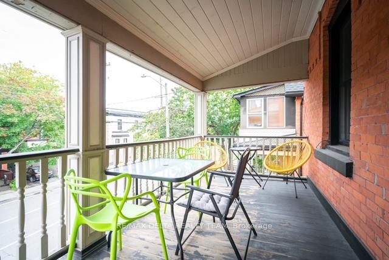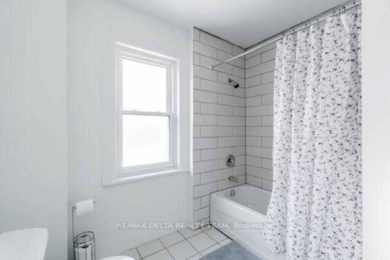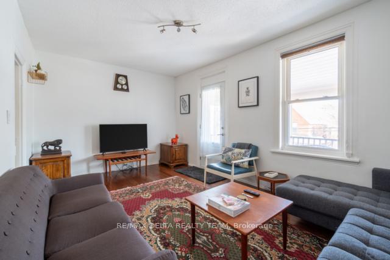$849,900
Available - For Sale
Listing ID: X12123752
320 Lyon Stre North , Ottawa Centre, K1R 5W6, Ottawa
| Fantastic investment opportunity in Centre Town! This solid charming duplex has been extremely well maintained with many renovations and upgrades over the last years: sloped roof (2005), back roof (2004) and flat roof (2021), windows & doors (2012), furnace (2005), front porch (2009), ductless A/C (2017), sewer pipes (2023), parging (2021), front steps (2021), retaining wall (2017) and much more. The upper two level unit boasts a large 2 bedroom apartment, 1 bathroom, living room, dining room, kitchen and a cozy balcony and is rented for $2,750 per month (all inclusive). Main floor unit has high ceilings, baseboards, refined crown moldings and heritage detailing and features a 2 bedroom apartment, 1 bath, living room, eat in kitchen with laundry and storage in the basement and is rented for $2,100 per month (all inclusive). Each unit has hardwood floors and separate laundry. FOUR parking spaces! 2 hydro meters, 2 hot water tanks. Convenient location in the heart of Centretown, close to public transit, parks and shopping and many more amenities. Book your private showing today! Upper level photos are prior to existing tenancy. |
| Price | $849,900 |
| Taxes: | $6543.00 |
| Assessment Year: | 2024 |
| Occupancy: | Tenant |
| Address: | 320 Lyon Stre North , Ottawa Centre, K1R 5W6, Ottawa |
| Directions/Cross Streets: | Lyon St. N. near Somerset Street |
| Rooms: | 12 |
| Bedrooms: | 4 |
| Bedrooms +: | 0 |
| Family Room: | F |
| Basement: | Full, Unfinished |
| Level/Floor | Room | Length(ft) | Width(ft) | Descriptions | |
| Room 1 | Main | Living Ro | 12.99 | 11.97 | |
| Room 2 | Main | Kitchen | 13.97 | 12.23 | |
| Room 3 | Main | Primary B | 19.81 | 10.14 | |
| Room 4 | Main | Bedroom | 9.22 | 10.5 | |
| Room 5 | Basement | Laundry | 8.99 | 8.99 | |
| Room 6 | Second | Living Ro | 16.99 | 10.5 | |
| Room 7 | Second | Dining Ro | 11.48 | 10.07 | |
| Room 8 | Second | Kitchen | 13.97 | 12.89 | |
| Room 9 | Second | Laundry | 6.56 | 6.56 | |
| Room 10 | Third | Primary B | 16.99 | 12.5 | |
| Room 11 | Third | Bedroom | 11.15 | 7.28 |
| Washroom Type | No. of Pieces | Level |
| Washroom Type 1 | 3 | |
| Washroom Type 2 | 0 | |
| Washroom Type 3 | 0 | |
| Washroom Type 4 | 0 | |
| Washroom Type 5 | 0 |
| Total Area: | 0.00 |
| Property Type: | Duplex |
| Style: | 2 1/2 Storey |
| Exterior: | Brick, Metal/Steel Sidi |
| Garage Type: | Other |
| Drive Parking Spaces: | 4 |
| Pool: | None |
| Approximatly Square Footage: | 2000-2500 |
| CAC Included: | N |
| Water Included: | N |
| Cabel TV Included: | N |
| Common Elements Included: | N |
| Heat Included: | N |
| Parking Included: | N |
| Condo Tax Included: | N |
| Building Insurance Included: | N |
| Fireplace/Stove: | N |
| Heat Type: | Baseboard |
| Central Air Conditioning: | Central Air |
| Central Vac: | N |
| Laundry Level: | Syste |
| Ensuite Laundry: | F |
| Sewers: | Sewer |
$
%
Years
This calculator is for demonstration purposes only. Always consult a professional
financial advisor before making personal financial decisions.
| Although the information displayed is believed to be accurate, no warranties or representations are made of any kind. |
| RE/MAX DELTA REALTY TEAM |
|
|

FARHANG RAFII
Sales Representative
Dir:
647-606-4145
Bus:
416-364-4776
Fax:
416-364-5556
| Book Showing | Email a Friend |
Jump To:
At a Glance:
| Type: | Freehold - Duplex |
| Area: | Ottawa |
| Municipality: | Ottawa Centre |
| Neighbourhood: | 4102 - Ottawa Centre |
| Style: | 2 1/2 Storey |
| Tax: | $6,543 |
| Beds: | 4 |
| Baths: | 2 |
| Fireplace: | N |
| Pool: | None |
Locatin Map:
Payment Calculator:

