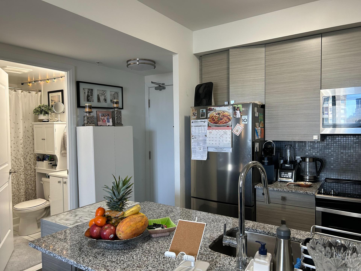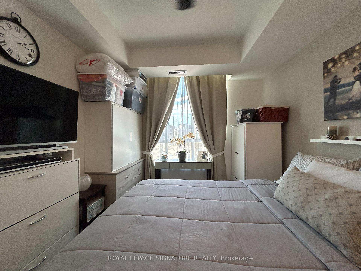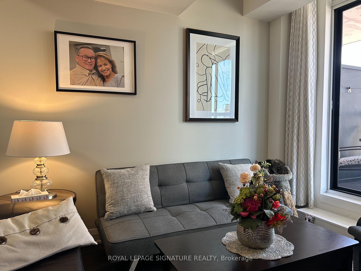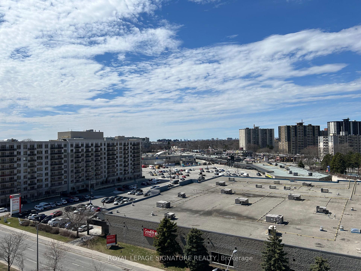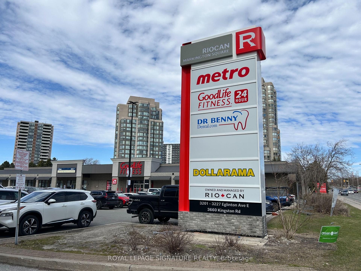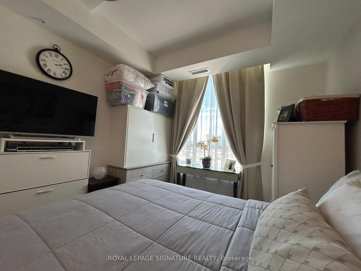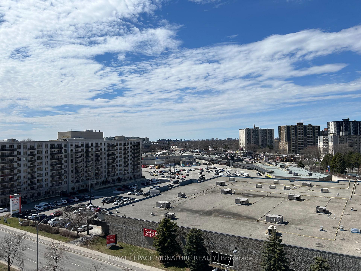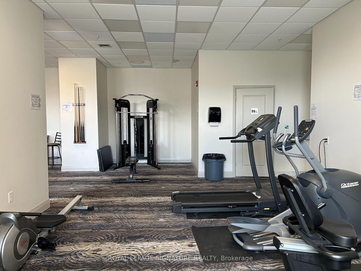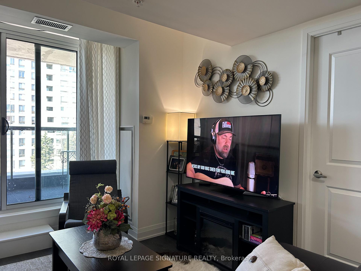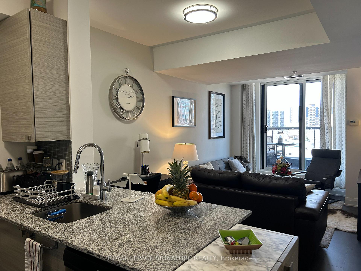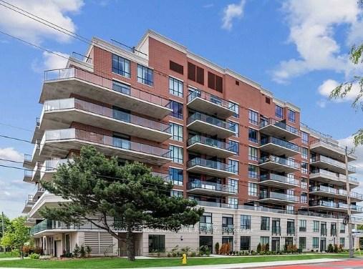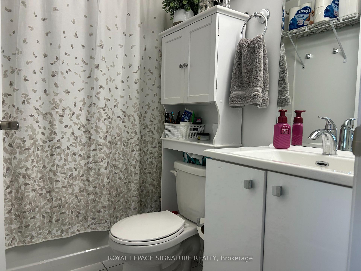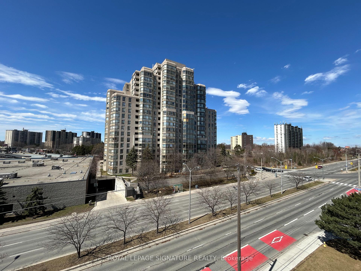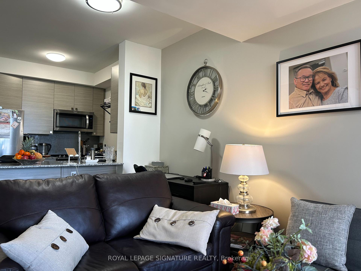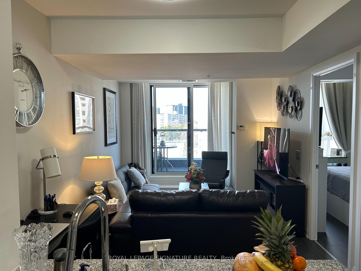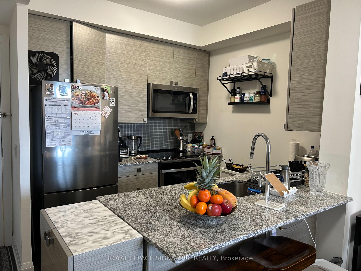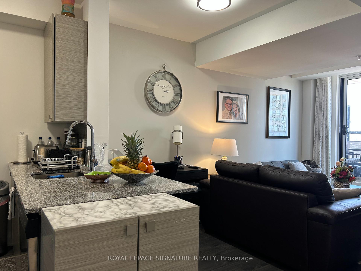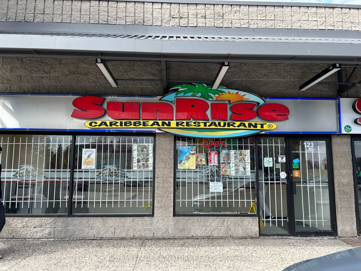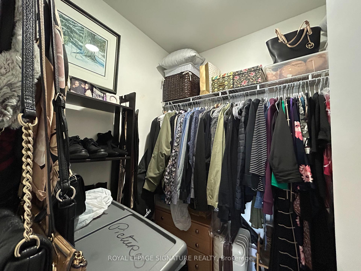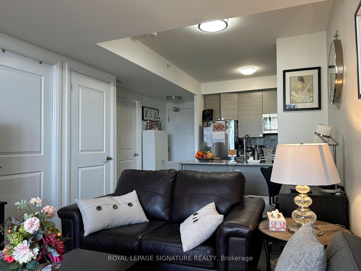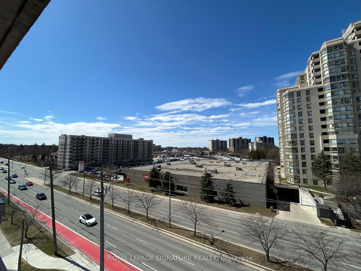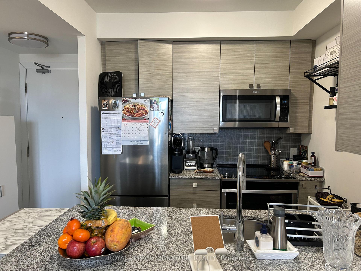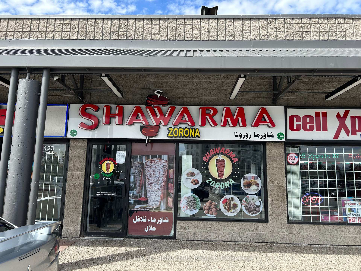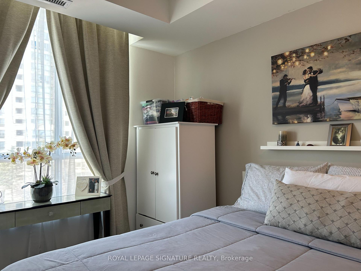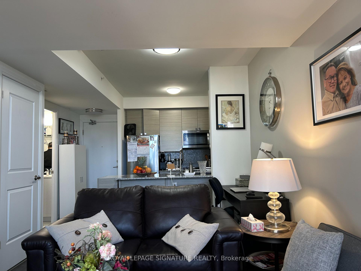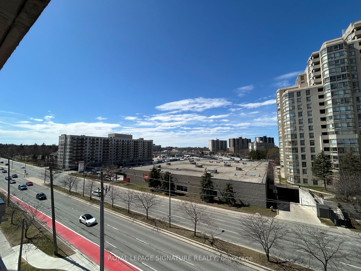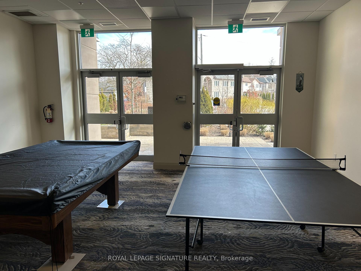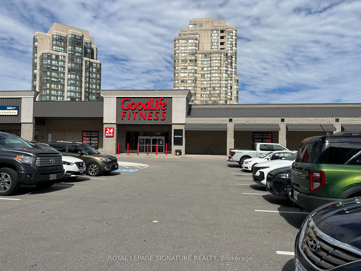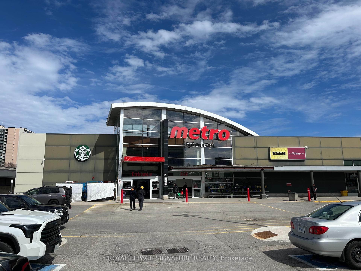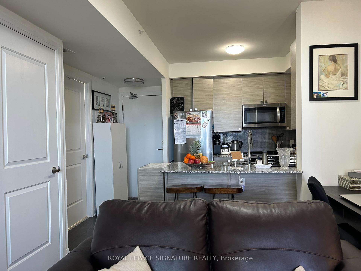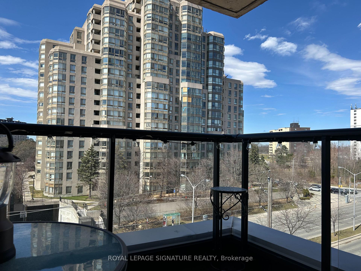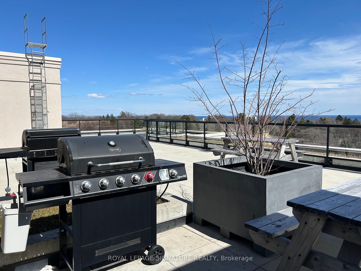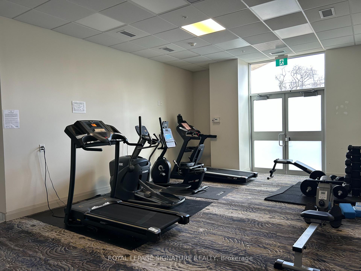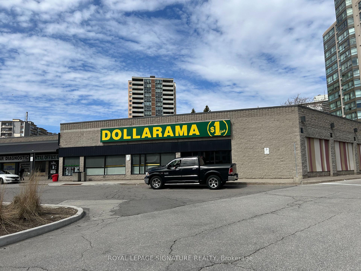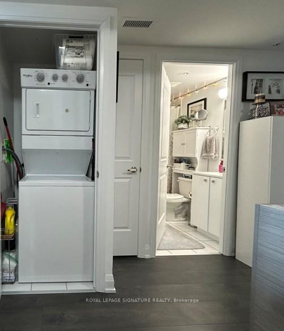$2,100
Available - For Rent
Listing ID: E12092452
3655 Kingston Road , Toronto, M1M 1S2, Toronto
| Welcome to Guildwood Condos where contemporary comfort meets everyday convenience and style. This bright and spacious 1-bedroom, 1-bathroom unit features an open-concept layout designed to optimize both flow and natural light. Soaring 9-foot ceilings and expansive windows create alight, airy atmosphere throughout. Stylish laminate flooring runs throughout the space, while the modern kitchen is outfitted with sleek cabinetry, stainless steel appliances, and a breakfast bar perfect for casual meals or entertaining. The bedroom offers a peaceful escape, complete with a large walk-in closet for ample storage. Ideally situated just steps from local shops, cozy cafes, and diverse dining options, this condominium blends urban access with a relaxed, community feel. With 24-hour transit right outside and the Guildwood GO Station nearby, you can be downtown in just 25 minutes. Plus, the University of Toronto Scarborough is less than 10 minutes away making this location as practical as it is desirable. A stone throw to the world famous Scarborough Bluffs. Security cameras on every floor. Welcome home! |
| Price | $2,100 |
| Taxes: | $0.00 |
| Occupancy: | Tenant |
| Address: | 3655 Kingston Road , Toronto, M1M 1S2, Toronto |
| Postal Code: | M1M 1S2 |
| Province/State: | Toronto |
| Directions/Cross Streets: | Markham Rd/Kingston Rd |
| Level/Floor | Room | Length(ft) | Width(ft) | Descriptions | |
| Room 1 | Main | Living Ro | 16.5 | 10 | Combined w/Dining, W/O To Balcony, Laminate |
| Room 2 | Main | Dining Ro | 16.5 | 10 | Combined w/Living, Open Concept, Laminate |
| Room 3 | Main | Kitchen | 16.5 | 10 | Combined w/Dining, Open Concept, Laminate |
| Room 4 | Main | Primary B | 11.48 | 9.41 | Laminate, Walk-In Closet(s), Large Window |
| Washroom Type | No. of Pieces | Level |
| Washroom Type 1 | 4 | Main |
| Washroom Type 2 | 0 | |
| Washroom Type 3 | 0 | |
| Washroom Type 4 | 0 | |
| Washroom Type 5 | 0 |
| Total Area: | 0.00 |
| Approximatly Age: | 0-5 |
| Sprinklers: | Conc |
| Washrooms: | 1 |
| Heat Type: | Forced Air |
| Central Air Conditioning: | Central Air |
| Although the information displayed is believed to be accurate, no warranties or representations are made of any kind. |
| ROYAL LEPAGE SIGNATURE REALTY |
|
|

FARHANG RAFII
Sales Representative
Dir:
647-606-4145
Bus:
416-364-4776
Fax:
416-364-5556
| Book Showing | Email a Friend |
Jump To:
At a Glance:
| Type: | Com - Condo Apartment |
| Area: | Toronto |
| Municipality: | Toronto E08 |
| Neighbourhood: | Scarborough Village |
| Style: | Apartment |
| Approximate Age: | 0-5 |
| Beds: | 1 |
| Baths: | 1 |
| Fireplace: | N |
Locatin Map:


