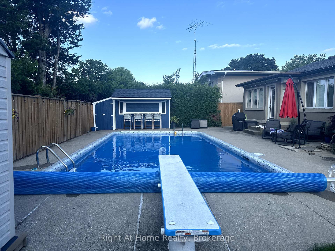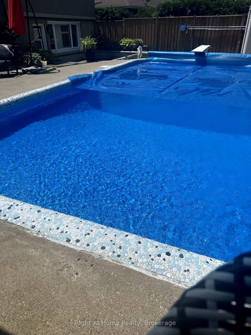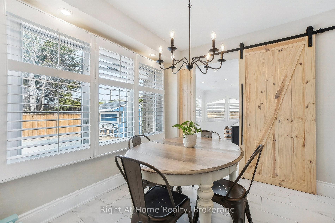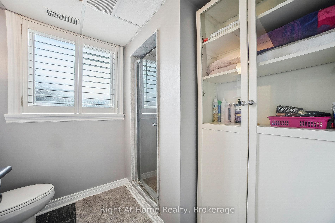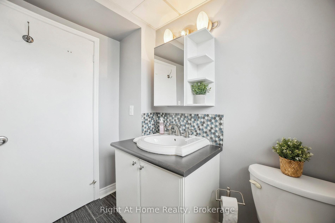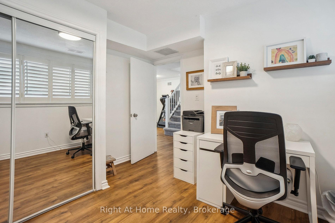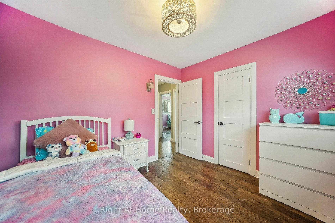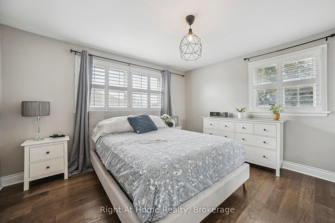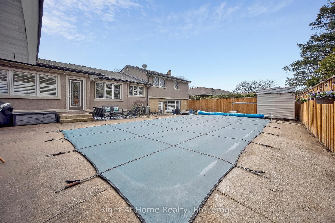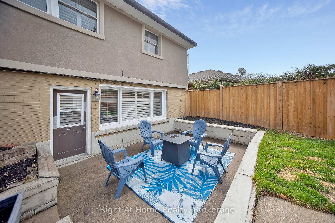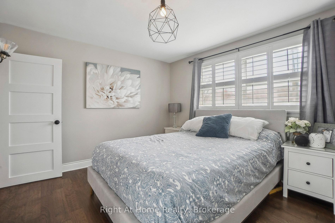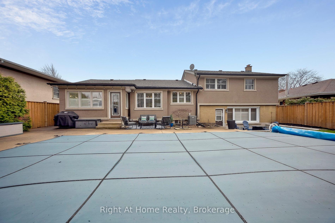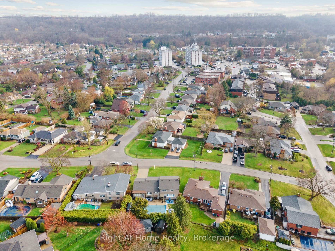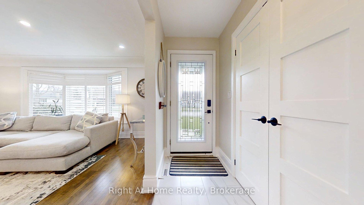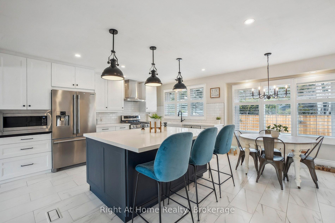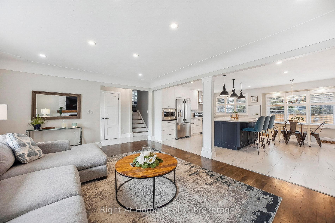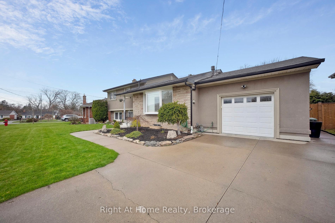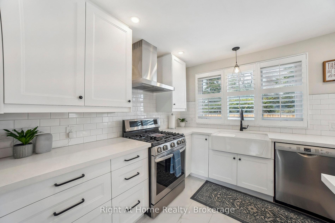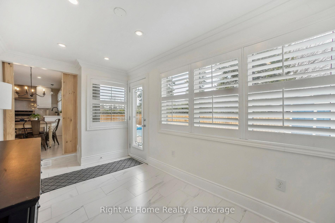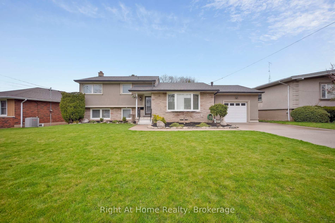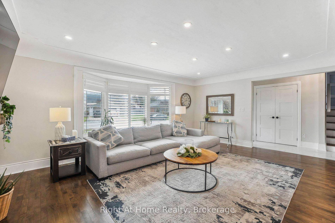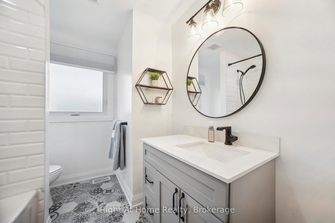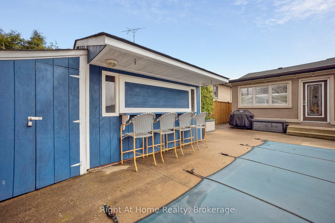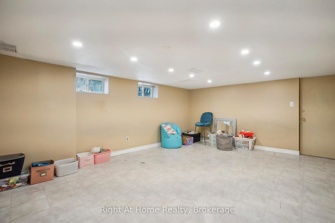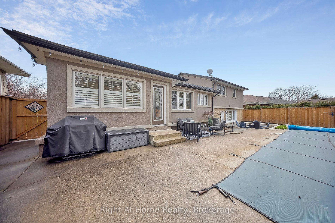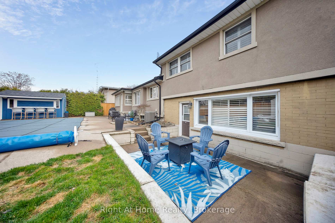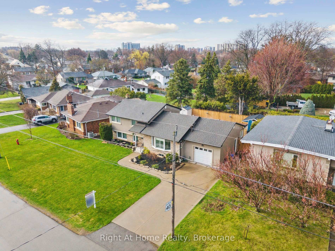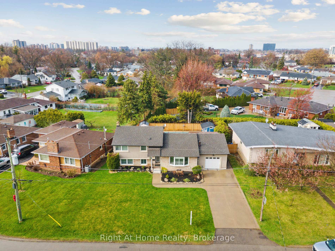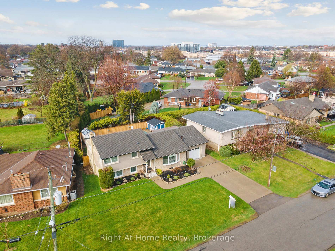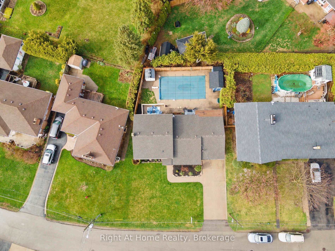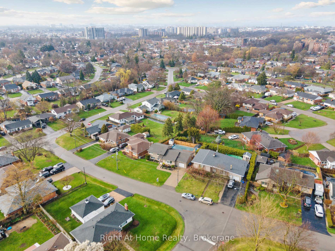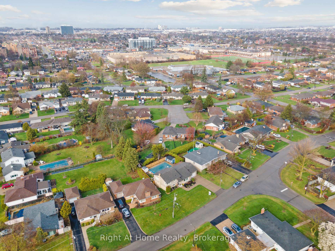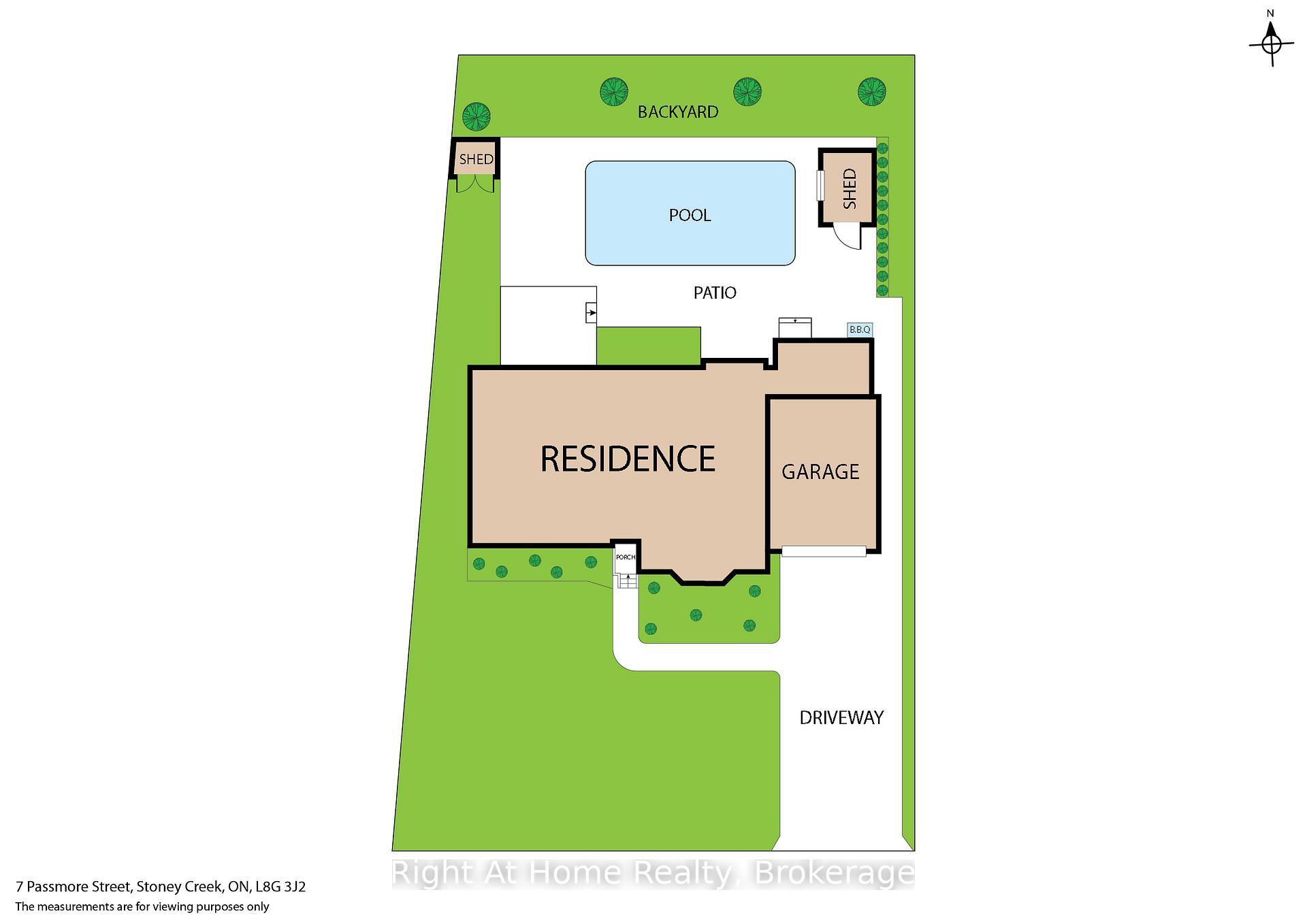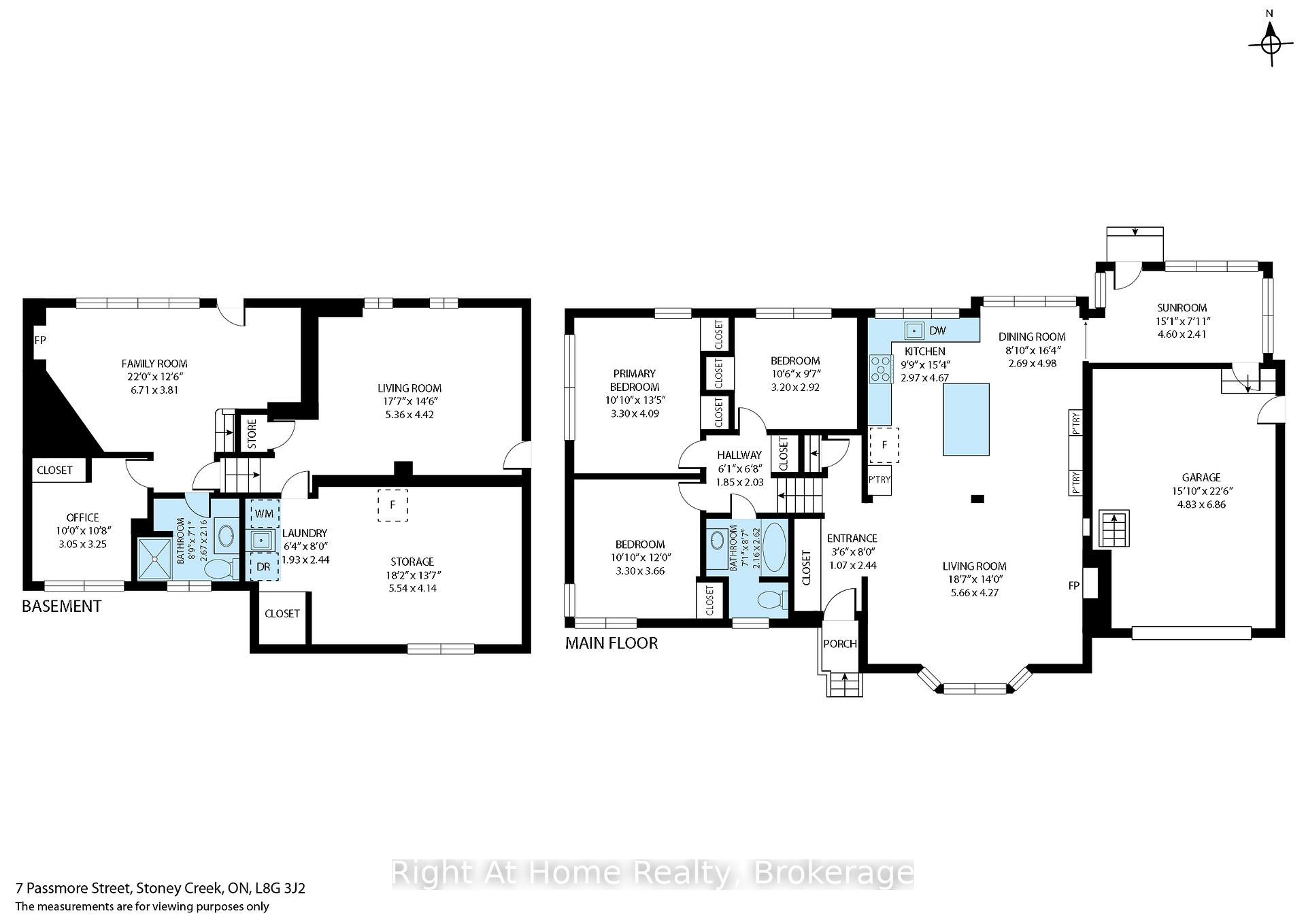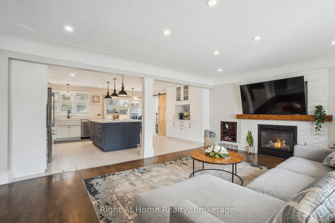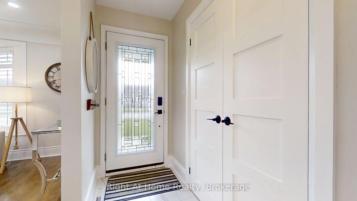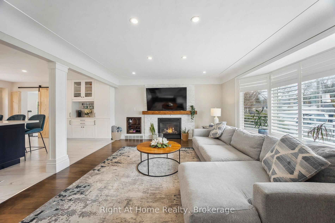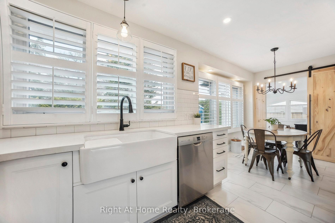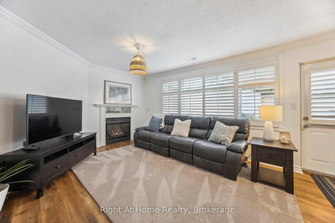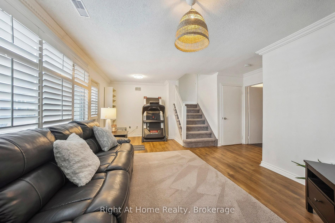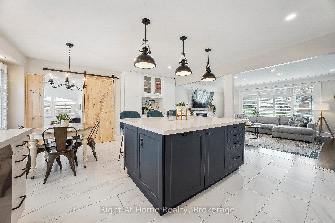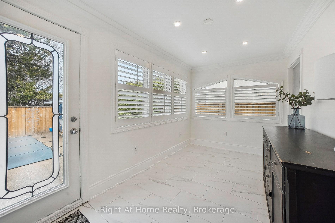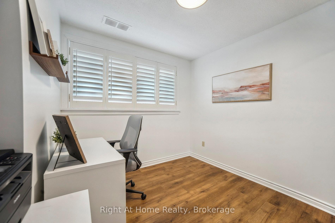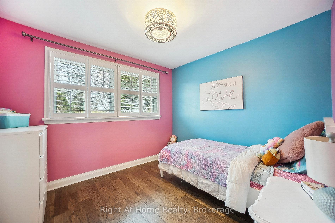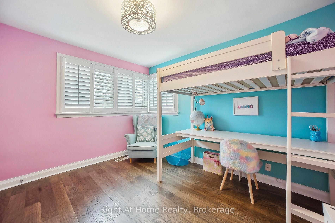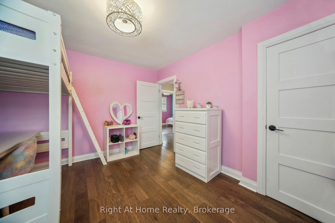$949,900
Available - For Sale
Listing ID: X12095533
7 Passmore Stre , Hamilton, L8G 3J2, Hamilton
| 4 Level side split in sought-after Stoney Creek neighbourhood! Family friendly, quiet, with large lot and mature trees. This is a great find in todays market. With 3+1 Bedrooms. The main floor features a large open concept Eat in Kitchen and Family room with a large island and gas fireplace. The second level features 3 large bedrooms and a full bathroom. The mid level features extra square footage with a fourth bedroom and a second family room with gas fireplace and a walkout to the backyard patio. The basement features a large rec room with access to the garage. The backyard is a private oasis with cement pool (refinished in 2023) and pool bar. Minutes to QEW, transit, schools, parks and other conveniences Stoney Creek has to offer. |
| Price | $949,900 |
| Taxes: | $5482.00 |
| Assessment Year: | 2024 |
| Occupancy: | Owner |
| Address: | 7 Passmore Stre , Hamilton, L8G 3J2, Hamilton |
| Acreage: | < .50 |
| Directions/Cross Streets: | Gray Road and Passmore Street |
| Rooms: | 6 |
| Rooms +: | 3 |
| Bedrooms: | 3 |
| Bedrooms +: | 1 |
| Family Room: | T |
| Basement: | Full, Partially Fi |
| Level/Floor | Room | Length(ft) | Width(ft) | Descriptions | |
| Room 1 | Main | Kitchen | 18.4 | 17.06 | Combined w/Living, Open Concept, Eat-in Kitchen |
| Room 2 | Main | Family Ro | 17.71 | 13.48 | Combined w/Kitchen, Open Concept, Hardwood Floor |
| Room 3 | Main | Mud Room | 13.25 | 7.84 | W/O To Pool, Access To Garage |
| Room 4 | Second | Primary B | 10.99 | 13.09 | Hardwood Floor |
| Room 5 | Second | Bedroom 2 | 10.76 | 11.84 | Hardwood Floor |
| Room 6 | Second | Bedroom 3 | 10.43 | 9.41 | Hardwood Floor |
| Room 7 | Second | Bathroom | 8.53 | 6.99 | 4 Pc Bath |
| Room 8 | Lower | Family Ro | 21.81 | 12.23 | W/O To Pool |
| Room 9 | Lower | Bedroom 4 | 9.74 | 10.07 | |
| Room 10 | Lower | Bathroom | 6.92 | 8.23 | 3 Pc Bath |
| Room 11 | Basement | Recreatio | 14.07 | 17.15 | Access To Garage |
| Room 12 | Basement | Utility R | 24.01 | 13.42 | Combined w/Laundry |
| Washroom Type | No. of Pieces | Level |
| Washroom Type 1 | 4 | Second |
| Washroom Type 2 | 3 | In Betwe |
| Washroom Type 3 | 0 | |
| Washroom Type 4 | 0 | |
| Washroom Type 5 | 0 |
| Total Area: | 0.00 |
| Approximatly Age: | 51-99 |
| Property Type: | Detached |
| Style: | Sidesplit |
| Exterior: | Stucco (Plaster), Brick Veneer |
| Garage Type: | Attached |
| (Parking/)Drive: | Private Do |
| Drive Parking Spaces: | 4 |
| Park #1 | |
| Parking Type: | Private Do |
| Park #2 | |
| Parking Type: | Private Do |
| Pool: | Inground |
| Other Structures: | Shed, Fence - |
| Approximatly Age: | 51-99 |
| Approximatly Square Footage: | 1100-1500 |
| Property Features: | Park, Fenced Yard |
| CAC Included: | N |
| Water Included: | N |
| Cabel TV Included: | N |
| Common Elements Included: | N |
| Heat Included: | N |
| Parking Included: | N |
| Condo Tax Included: | N |
| Building Insurance Included: | N |
| Fireplace/Stove: | Y |
| Heat Type: | Forced Air |
| Central Air Conditioning: | Central Air |
| Central Vac: | N |
| Laundry Level: | Syste |
| Ensuite Laundry: | F |
| Elevator Lift: | False |
| Sewers: | Sewer |
| Utilities-Hydro: | Y |
$
%
Years
This calculator is for demonstration purposes only. Always consult a professional
financial advisor before making personal financial decisions.
| Although the information displayed is believed to be accurate, no warranties or representations are made of any kind. |
| Right At Home Realty, Brokerage |
|
|

FARHANG RAFII
Sales Representative
Dir:
647-606-4145
Bus:
416-364-4776
Fax:
416-364-5556
| Virtual Tour | Book Showing | Email a Friend |
Jump To:
At a Glance:
| Type: | Freehold - Detached |
| Area: | Hamilton |
| Municipality: | Hamilton |
| Neighbourhood: | Stoney Creek |
| Style: | Sidesplit |
| Approximate Age: | 51-99 |
| Tax: | $5,482 |
| Beds: | 3+1 |
| Baths: | 2 |
| Fireplace: | Y |
| Pool: | Inground |
Locatin Map:
Payment Calculator:

