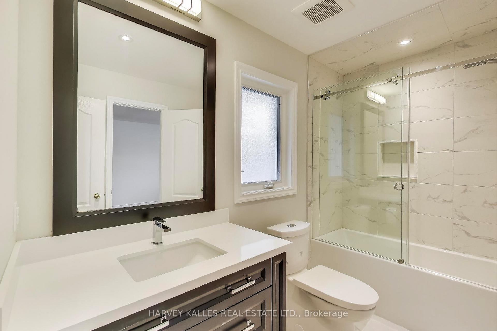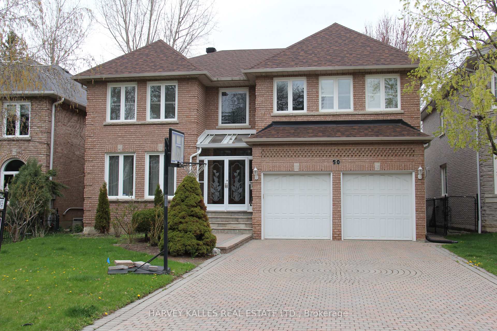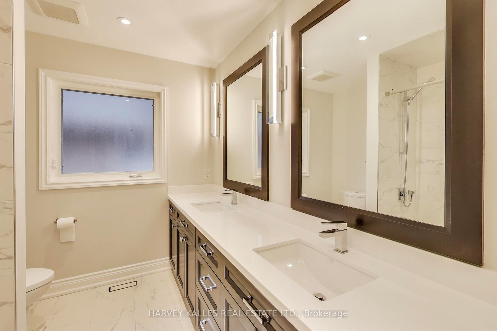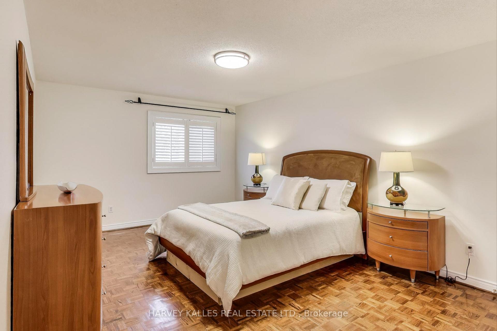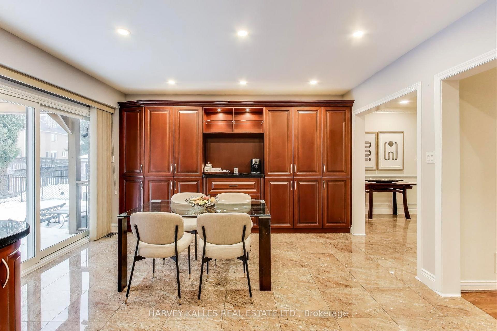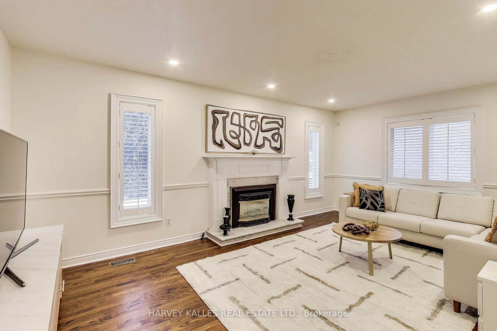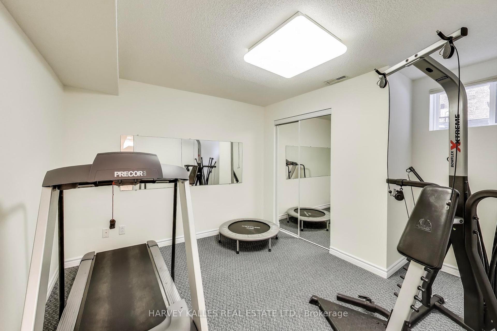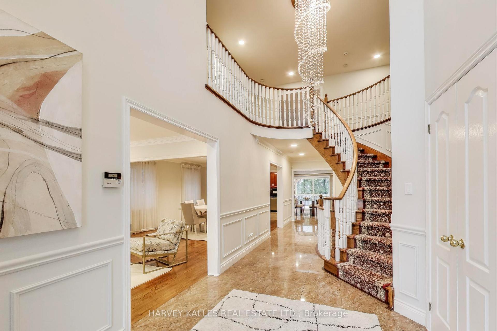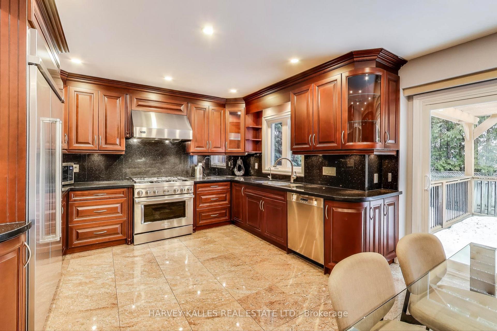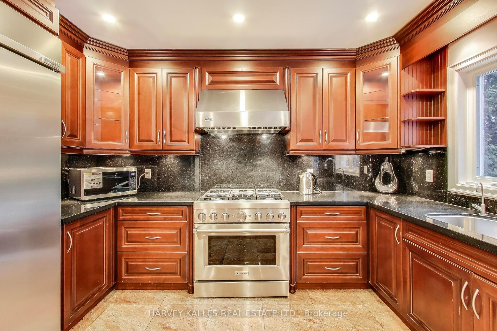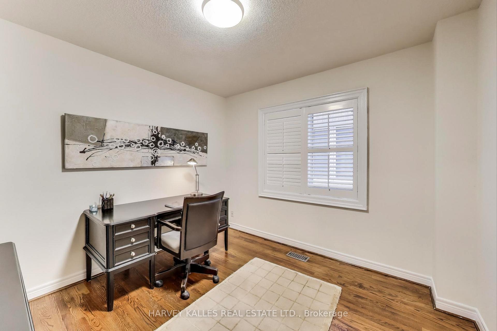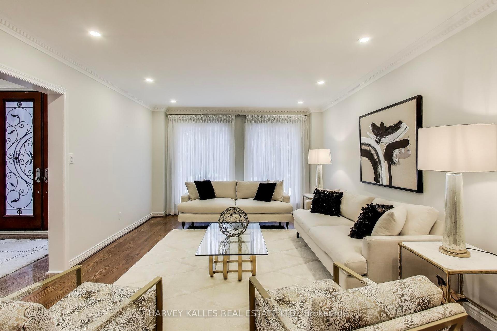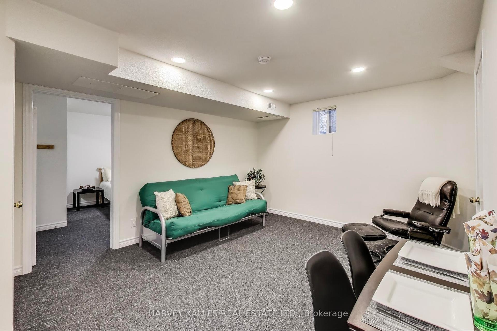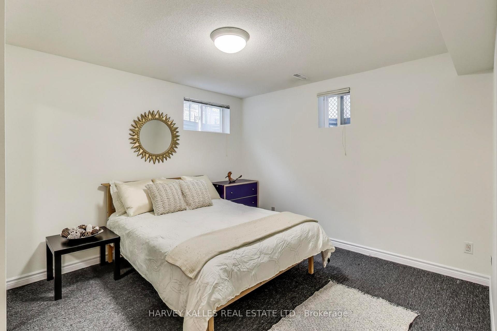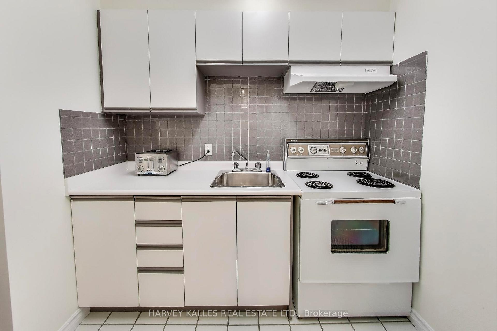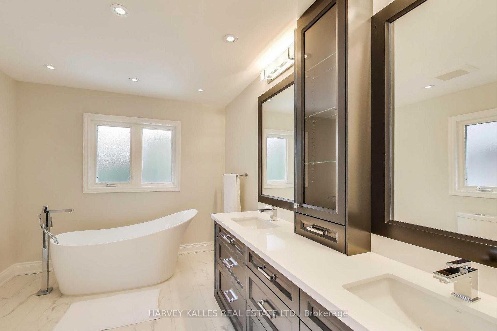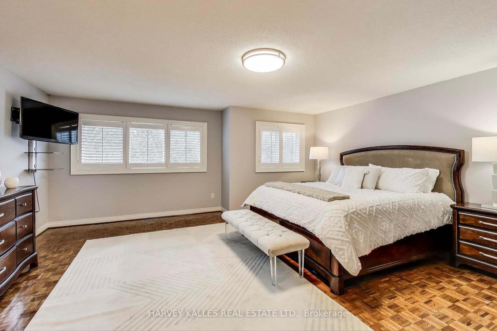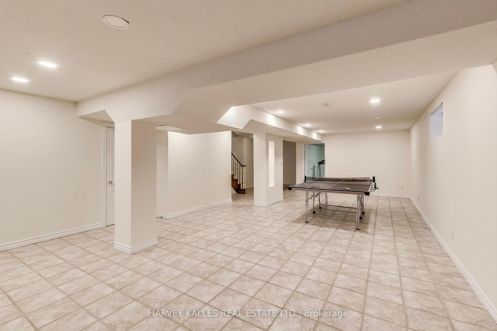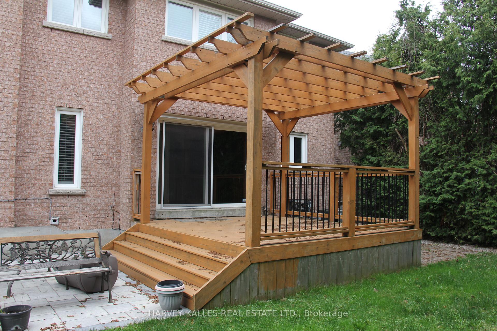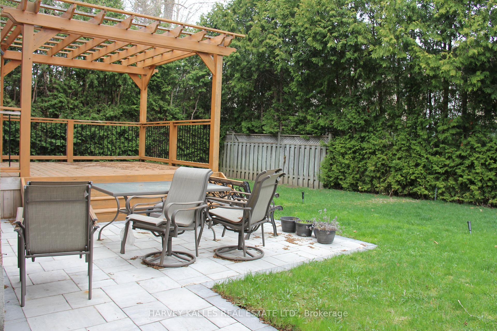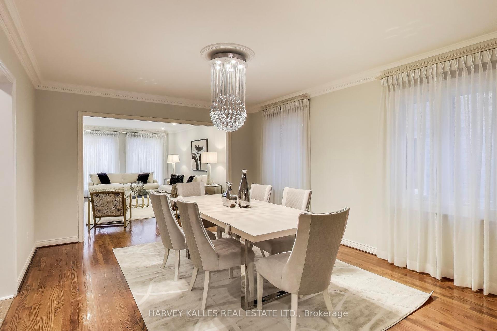$1,995,000
Available - For Sale
Listing ID: N12125440
50 King High Driv , Vaughan, L4J 3N4, York
| Enter into a comfortable two storey detached home nestled in the prominent Thornhill enclave of Beverley Glen. This executive family residence, brimming with elegance and warmth, offers an extraordinary living experience with multi-family options amid its 5 +1 bedrooms and 6 bathrooms, including a self-contained apartment on the lower level. Step through the majestic entrance and be greeted by an open-to-above foyer that seamlessly flows into the expansive living and dining areas, perfect for grand entertaining and cherished family moments. The heart of the home features a large family room, where the warmth of a fireplace sets a cozy ambiance for relaxation. Indulge in culinary delights in the custom kitchen, boasting rich wood cabinetry and premium stainless-steel appliances. The combined breakfast area opens to a large deck adorned with a charming pergola, inviting you to savour al fresco dining amidst the gentle breeze. Retreat to the opulent primary suite, a sanctuary with a custom-renovated bathroom and a spacious walk-in closet. The second level is completed by four additional well-appointed bedrooms, two with their own renovated semi-ensuite bathroom. The lower level of this impressive home features a large recreation area, a bathroom, and a bedroom/gym, perfect for hosting guests or accommodating live-in assistance. Moreover, a separate self-contained apartment with its own bedroom provides a versatile space for extended family or an opportunity to offset mortgage costs through rental income. Located just minutes away from top schools, including Westmount CI, lush parks, places of worship, shopping, entertainment, and the Promenade Mall. With close proximity to public transportation and major highways, the best of Thornhill is at your fingertips. |
| Price | $1,995,000 |
| Taxes: | $10543.36 |
| Occupancy: | Owner |
| Address: | 50 King High Driv , Vaughan, L4J 3N4, York |
| Directions/Cross Streets: | Dufferin & King High Drive North of Center |
| Rooms: | 10 |
| Rooms +: | 4 |
| Bedrooms: | 5 |
| Bedrooms +: | 2 |
| Family Room: | T |
| Basement: | Apartment, Separate Ent |
| Level/Floor | Room | Length(ft) | Width(ft) | Descriptions | |
| Room 1 | Ground | Living Ro | 18.7 | 12.79 | Hardwood Floor, Pot Lights, Combined w/Dining |
| Room 2 | Main | Dining Ro | 16.07 | 12.79 | Hardwood Floor, Combined w/Living, Open Concept |
| Room 3 | Main | Library | 10.82 | 10.5 | Hardwood Floor, California Shutters, French Doors |
| Room 4 | Main | Kitchen | 23.94 | 12.14 | Granite Counters, Breakfast Area, W/O To Deck |
| Room 5 | Main | Family Ro | 19.35 | 12.79 | Hardwood Floor, Fireplace, Pot Lights |
| Room 6 | Second | Primary B | 18.04 | 17.38 | 5 Pc Ensuite, Wood, Walk-In Closet(s) |
| Room 7 | Second | Bedroom 2 | 16.4 | 11.81 | Double Closet, Wood, California Shutters |
| Room 8 | Second | Bedroom 3 | 12.79 | 11.48 | 4 Pc Bath, Semi Ensuite, Double Closet |
| Room 9 | Second | Bedroom 4 | 12.79 | 11.48 | 4 Pc Ensuite, Walk-In Closet(s), Broadloom |
| Room 10 | Second | Bedroom 5 | 13.45 | 12.79 | Walk-In Closet(s), Wood, California Shutters |
| Room 11 | Basement | Recreatio | 38.05 | 18.04 | Open Concept, 3 Pc Bath, Ceramic Floor |
| Room 12 | Basement | Bedroom | 12.46 | 10.82 | Double Closet, Broadloom |
| Washroom Type | No. of Pieces | Level |
| Washroom Type 1 | 2 | Main |
| Washroom Type 2 | 5 | Second |
| Washroom Type 3 | 4 | Second |
| Washroom Type 4 | 3 | Basement |
| Washroom Type 5 | 0 |
| Total Area: | 0.00 |
| Property Type: | Detached |
| Style: | 2-Storey |
| Exterior: | Brick |
| Garage Type: | Built-In |
| (Parking/)Drive: | Private Do |
| Drive Parking Spaces: | 4 |
| Park #1 | |
| Parking Type: | Private Do |
| Park #2 | |
| Parking Type: | Private Do |
| Pool: | None |
| Approximatly Square Footage: | 3500-5000 |
| Property Features: | Park, Place Of Worship |
| CAC Included: | N |
| Water Included: | N |
| Cabel TV Included: | N |
| Common Elements Included: | N |
| Heat Included: | N |
| Parking Included: | N |
| Condo Tax Included: | N |
| Building Insurance Included: | N |
| Fireplace/Stove: | Y |
| Heat Type: | Forced Air |
| Central Air Conditioning: | Central Air |
| Central Vac: | Y |
| Laundry Level: | Syste |
| Ensuite Laundry: | F |
| Sewers: | Sewer |
| Utilities-Cable: | Y |
| Utilities-Hydro: | Y |
$
%
Years
This calculator is for demonstration purposes only. Always consult a professional
financial advisor before making personal financial decisions.
| Although the information displayed is believed to be accurate, no warranties or representations are made of any kind. |
| HARVEY KALLES REAL ESTATE LTD. |
|
|

FARHANG RAFII
Sales Representative
Dir:
647-606-4145
Bus:
416-364-4776
Fax:
416-364-5556
| Virtual Tour | Book Showing | Email a Friend |
Jump To:
At a Glance:
| Type: | Freehold - Detached |
| Area: | York |
| Municipality: | Vaughan |
| Neighbourhood: | Beverley Glen |
| Style: | 2-Storey |
| Tax: | $10,543.36 |
| Beds: | 5+2 |
| Baths: | 6 |
| Fireplace: | Y |
| Pool: | None |
Locatin Map:
Payment Calculator:

