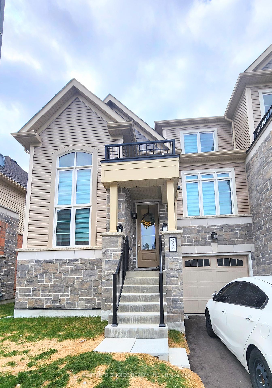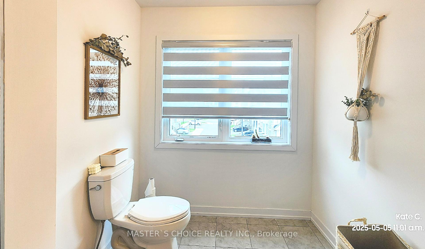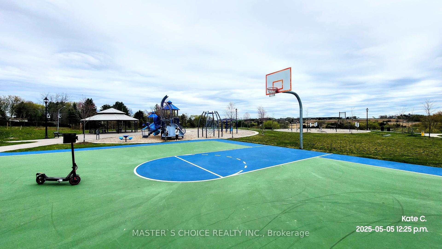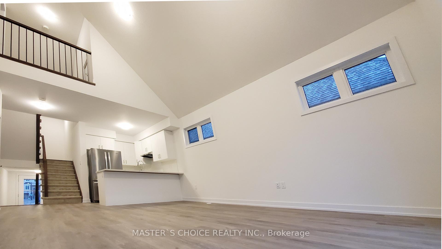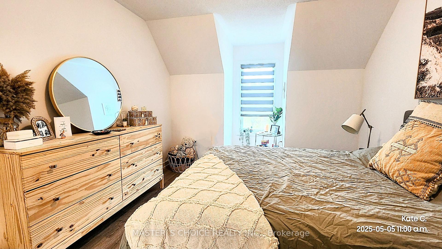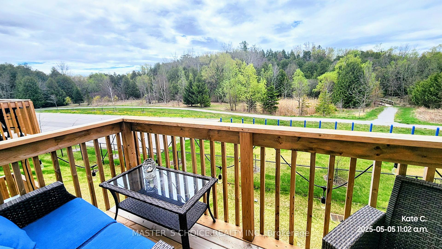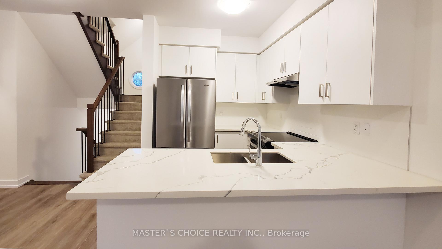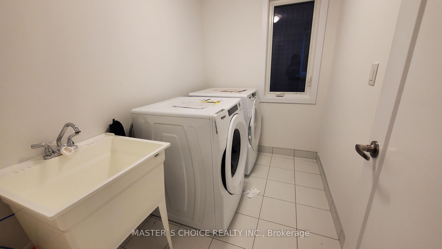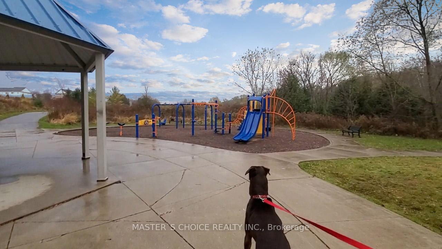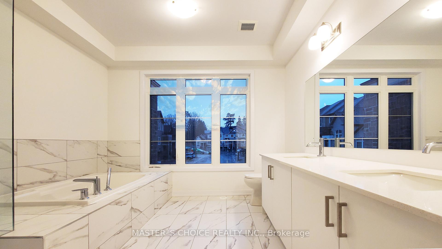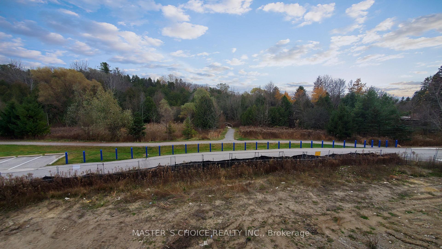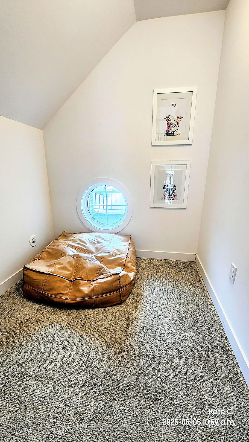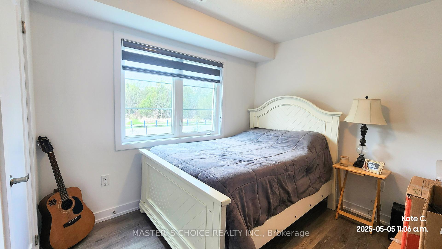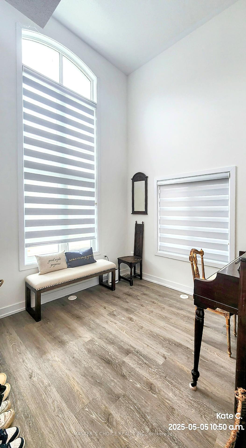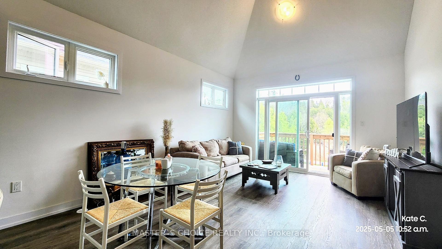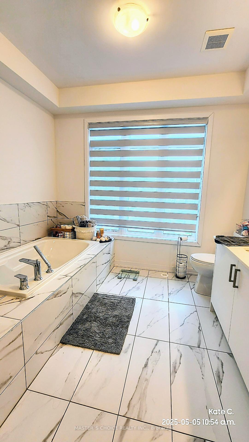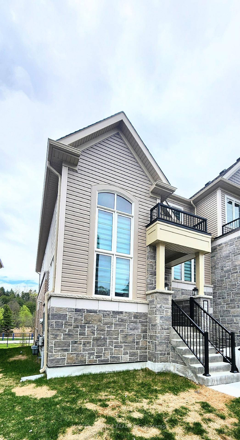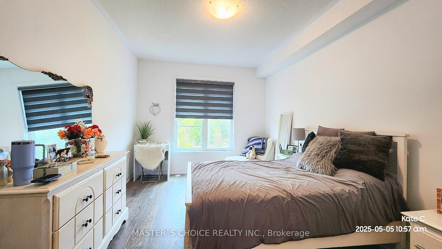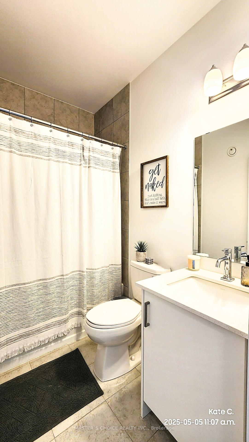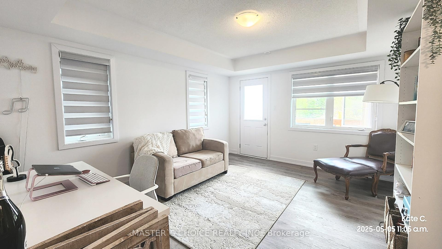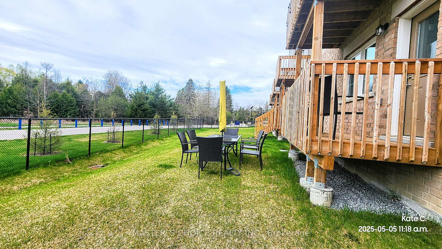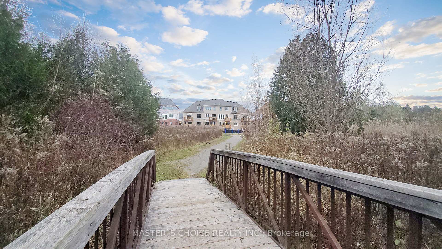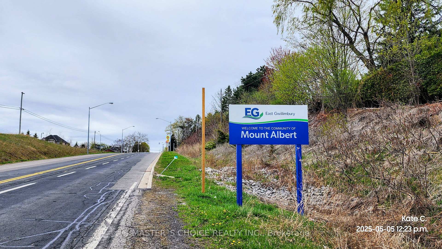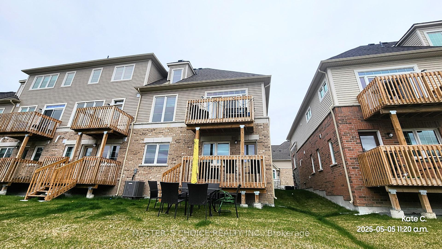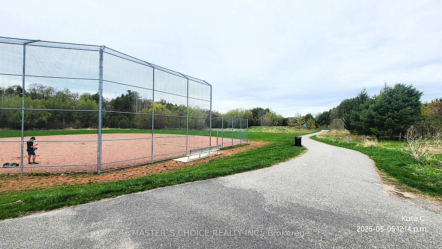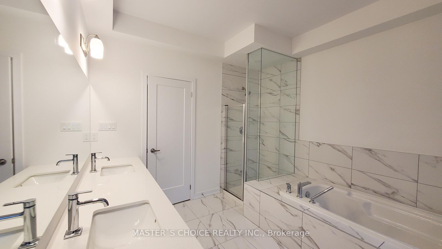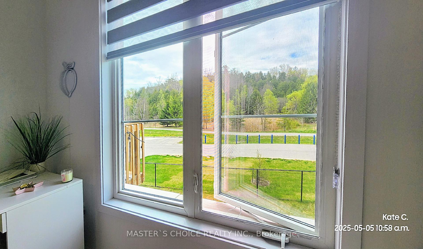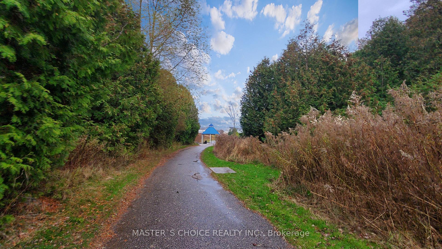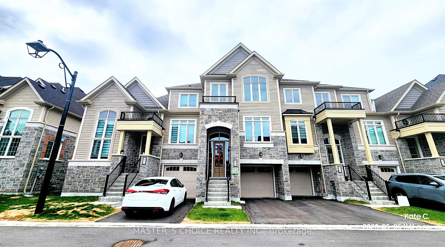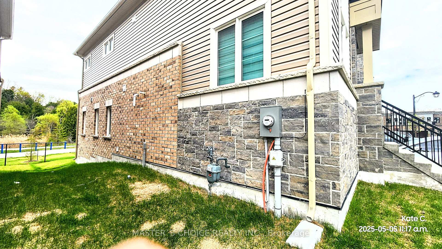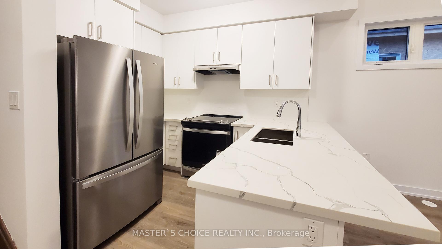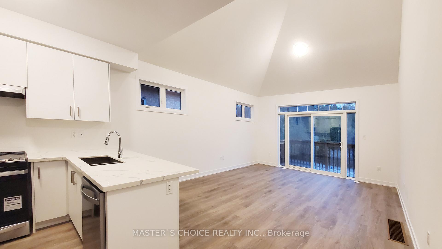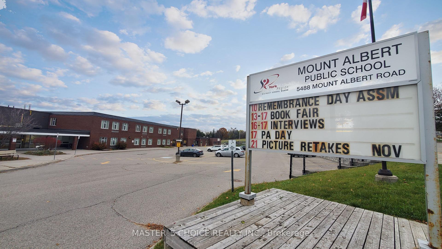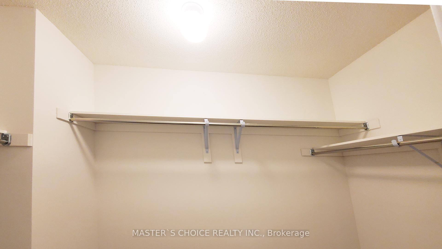$968,000
Available - For Sale
Listing ID: N12126105
92 Lyall Stokes Circ , East Gwillimbury, L0G 1M0, York
| End Unit Townhome back on Ravine feels like a Semi. Abundant natural light. Premium Lot w/ Walk-out finished basement facing Beautiful Vivian Creek Park. Gorgeous well planed New Community. Builder Floor Plan 2010 sqf. 3+1Bed,4 full baths, Office/Den can be used as Bedroom. 15'+High Ceilings on both Office/Den and living room. All 3bedrooms facing Ravine. Quartz Countertop, Over 33k upgrades. show with confidence. Seller has paid $16885 upgrade. Walking distance to Parks,Public School, community center, Public Library etc. Minutes away from the small town and local lifestyle amenities that the community offers including independent eateries and boutique shops |
| Price | $968,000 |
| Taxes: | $4123.77 |
| Occupancy: | Tenant |
| Address: | 92 Lyall Stokes Circ , East Gwillimbury, L0G 1M0, York |
| Acreage: | < .50 |
| Directions/Cross Streets: | Centre St. / King St. |
| Rooms: | 8 |
| Rooms +: | 2 |
| Bedrooms: | 3 |
| Bedrooms +: | 1 |
| Family Room: | T |
| Basement: | Finished wit, Apartment |
| Level/Floor | Room | Length(ft) | Width(ft) | Descriptions | |
| Room 1 | Upper | Living Ro | 17.02 | 12.99 | Overlooks Ravine, W/O To Deck, South View |
| Room 2 | Main | Office | 8.99 | 8 | Large Window, Laminate, 4 Pc Bath |
| Room 3 | Upper | Kitchen | 12 | 6.99 | B/I Appliances, Stainless Steel Appl, Quartz Counter |
| Room 4 | Upper | Primary B | 14.92 | 10 | Overlooks Ravine, Walk-In Closet(s), 6 Pc Ensuite |
| Room 5 | Lower | Bedroom 2 | 10 | 8.99 | Overlooks Ravine, 4 Pc Bath, Large Window |
| Room 6 | Third | Bedroom 3 | 14.99 | 10 | Overlooks Ravine, 4 Pc Bath |
| Room 7 | Lower | Family Ro | 14.01 | 10.99 | W/O To Deck, Overlooks Ravine, Large Window |
| Washroom Type | No. of Pieces | Level |
| Washroom Type 1 | 6 | Second |
| Washroom Type 2 | 4 | Ground |
| Washroom Type 3 | 4 | Lower |
| Washroom Type 4 | 4 | Third |
| Washroom Type 5 | 0 |
| Total Area: | 0.00 |
| Approximatly Age: | New |
| Property Type: | Att/Row/Townhouse |
| Style: | 2-Storey |
| Exterior: | Brick, Stone |
| Garage Type: | Built-In |
| (Parking/)Drive: | Available |
| Drive Parking Spaces: | 1 |
| Park #1 | |
| Parking Type: | Available |
| Park #2 | |
| Parking Type: | Available |
| Pool: | None |
| Approximatly Age: | New |
| Approximatly Square Footage: | 2000-2500 |
| Property Features: | Clear View, Library |
| CAC Included: | N |
| Water Included: | N |
| Cabel TV Included: | N |
| Common Elements Included: | N |
| Heat Included: | N |
| Parking Included: | N |
| Condo Tax Included: | N |
| Building Insurance Included: | N |
| Fireplace/Stove: | N |
| Heat Type: | Forced Air |
| Central Air Conditioning: | Central Air |
| Central Vac: | N |
| Laundry Level: | Syste |
| Ensuite Laundry: | F |
| Elevator Lift: | False |
| Sewers: | None |
| Utilities-Cable: | A |
| Utilities-Hydro: | A |
$
%
Years
This calculator is for demonstration purposes only. Always consult a professional
financial advisor before making personal financial decisions.
| Although the information displayed is believed to be accurate, no warranties or representations are made of any kind. |
| MASTER`S CHOICE REALTY INC. |
|
|

FARHANG RAFII
Sales Representative
Dir:
647-606-4145
Bus:
416-364-4776
Fax:
416-364-5556
| Virtual Tour | Book Showing | Email a Friend |
Jump To:
At a Glance:
| Type: | Freehold - Att/Row/Townhouse |
| Area: | York |
| Municipality: | East Gwillimbury |
| Neighbourhood: | Mt Albert |
| Style: | 2-Storey |
| Approximate Age: | New |
| Tax: | $4,123.77 |
| Beds: | 3+1 |
| Baths: | 4 |
| Fireplace: | N |
| Pool: | None |
Locatin Map:
Payment Calculator:

