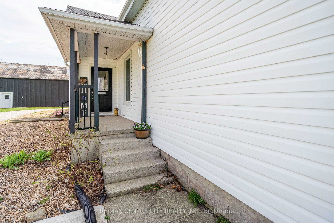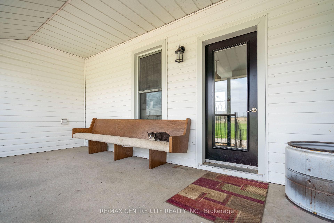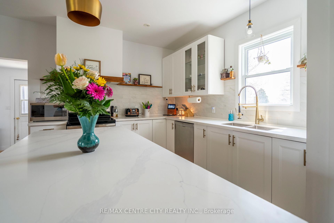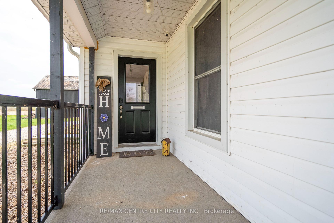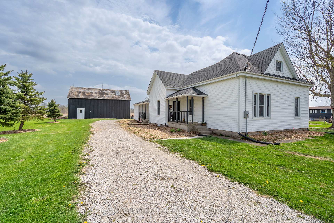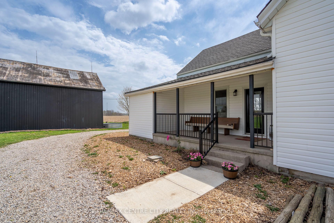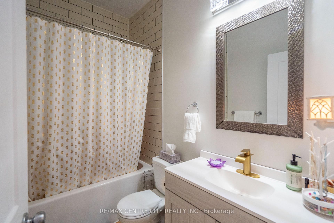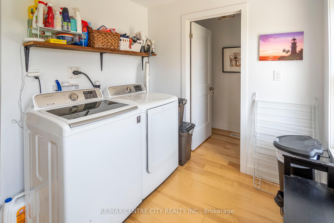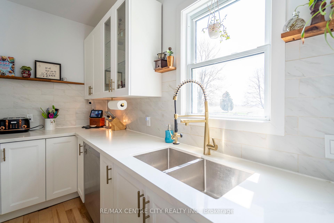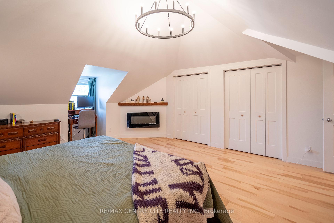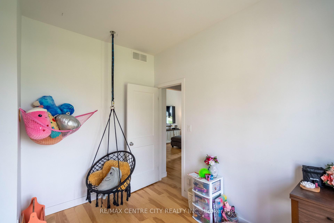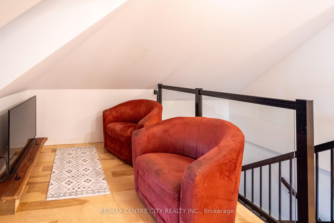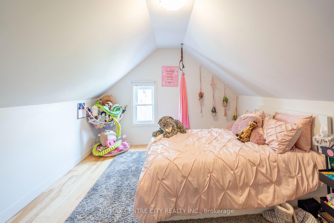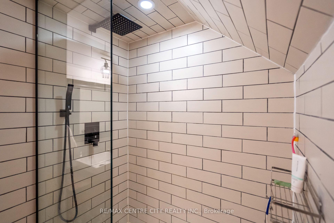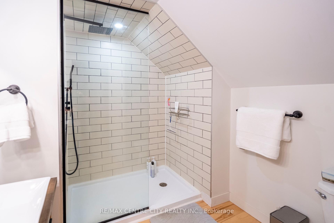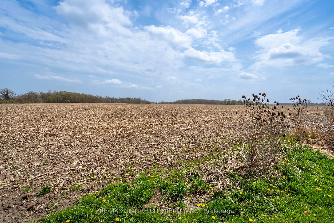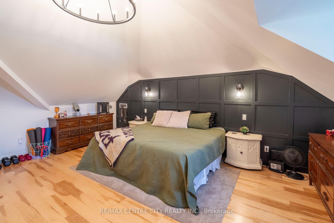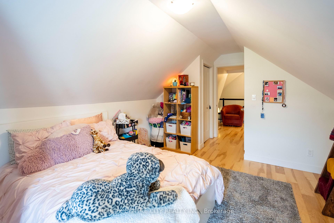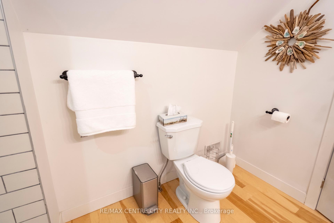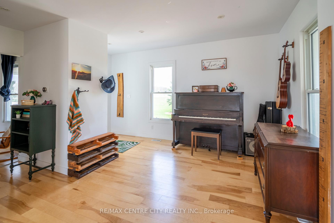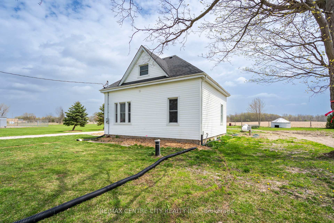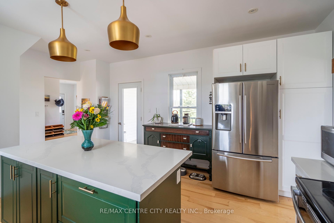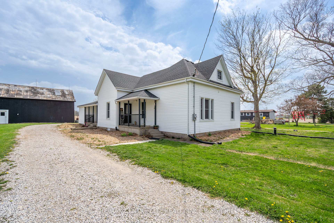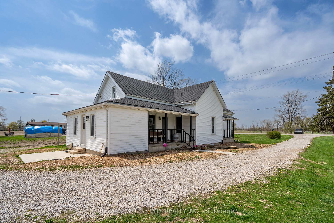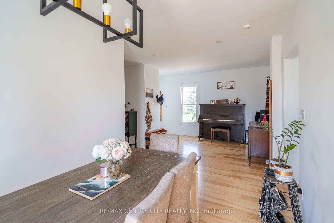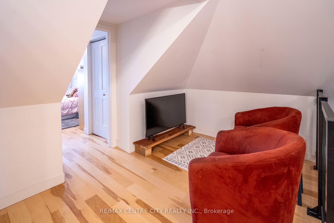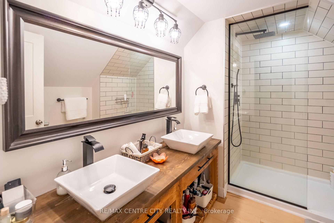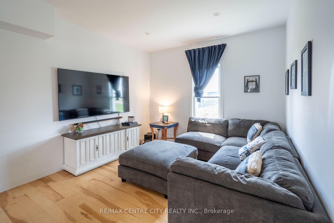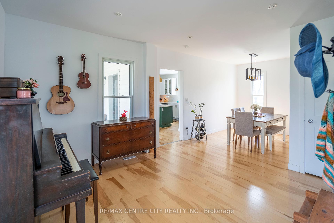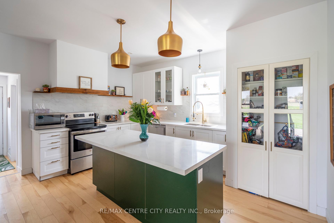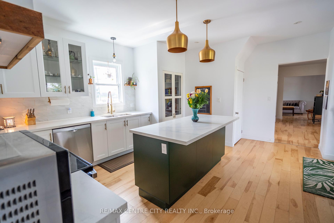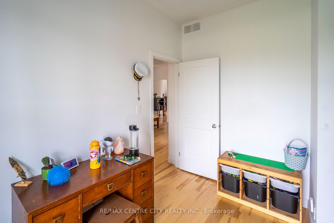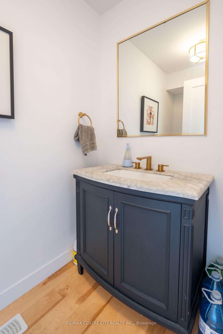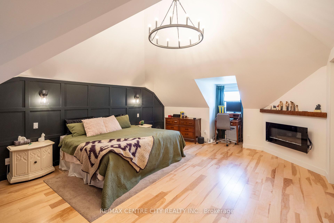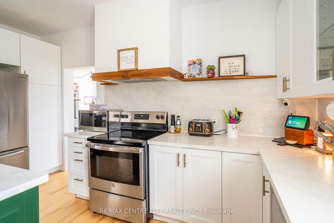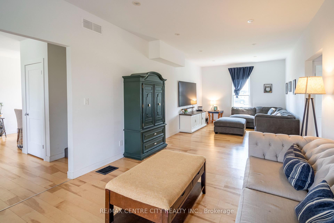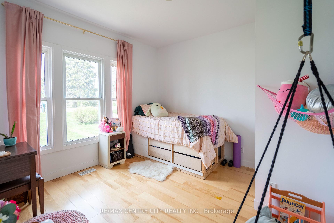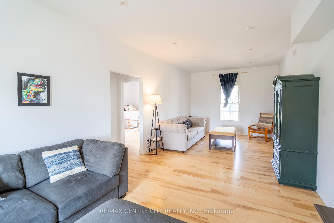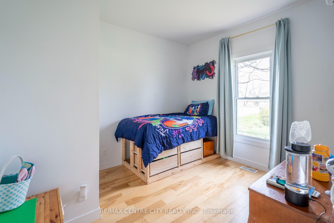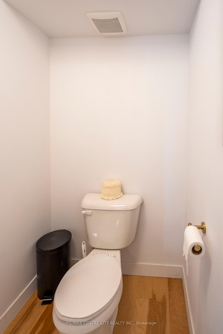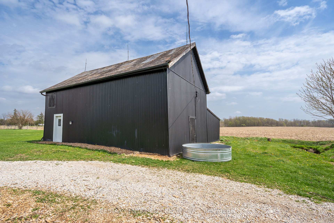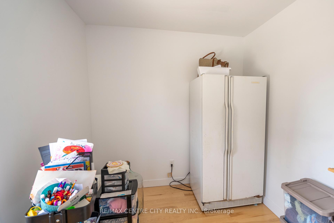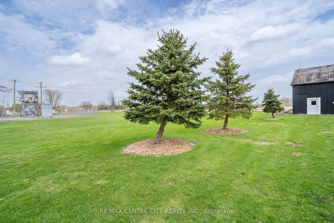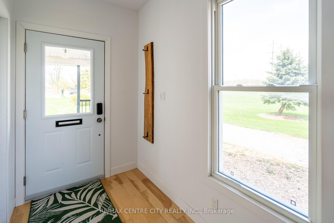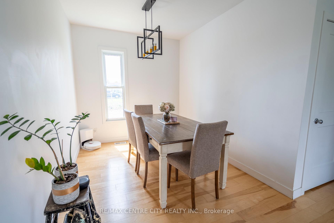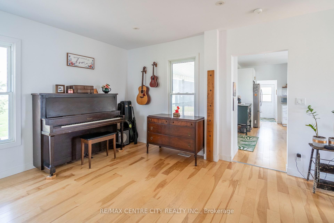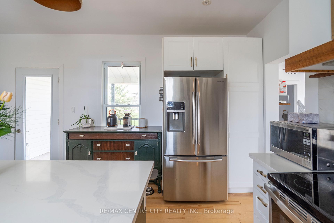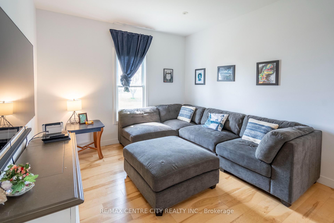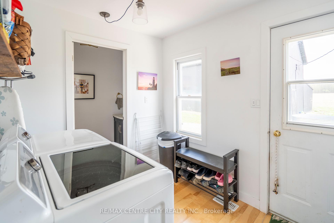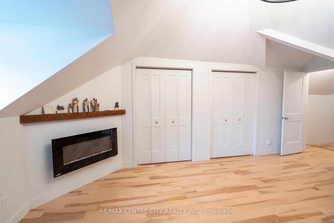$640,000
Available - For Sale
Listing ID: X12126116
3501 Concession Driv , Southwest Middlesex, N0L 1M0, Middlesex
| Just outside of Glencoe, this completely refurbished country home offers the perfect blend of charm, style, and modern convenience. Set on a peaceful 1.1-acre lot, the home has been extensively updated inside and out.The main floor features a bright white kitchen, spacious family room, stylish 4-piece bath, laundry, and mudroom with a bonus office or potential fifth bedroom. Two bedrooms are conveniently located on the main level. Upstairs, you'll find a large primary retreat with fireplace, a second upper bedroom, and a beautifully finished 3-piece bath.Renovations include updated plumbing and wiring, new shingles, windows, doors, eaves, furnace, A/C, and a drilled well. A brand new septic system has just been installed, and the basement has been fully spray foam insulated for improved comfort and efficiency.Move-in ready with thoughtful updates throughout, this is a fantastic opportunity to enjoy country living with modern amenities. |
| Price | $640,000 |
| Taxes: | $3128.00 |
| Assessment Year: | 2024 |
| Occupancy: | Owner |
| Address: | 3501 Concession Driv , Southwest Middlesex, N0L 1M0, Middlesex |
| Directions/Cross Streets: | Concession & Main |
| Rooms: | 8 |
| Bedrooms: | 4 |
| Bedrooms +: | 0 |
| Family Room: | F |
| Basement: | Partial Base |
| Level/Floor | Room | Length(ft) | Width(ft) | Descriptions | |
| Room 1 | Main | Kitchen | 16.99 | 14.99 | |
| Room 2 | Main | Family Ro | 10.99 | 26.99 | |
| Room 3 | Main | Dining Ro | 8 | 12.99 | |
| Room 4 | Main | Mud Room | 6.99 | 8 | |
| Room 5 | Main | Foyer | 14.66 | 6.99 | |
| Room 6 | Main | Other | 6.99 | 8.99 | |
| Room 7 | Main | Bedroom | 12.99 | 10.99 | |
| Room 8 | Main | Bedroom | 10.99 | 10.99 | |
| Room 9 | Main | Bathroom | 4 Pc Bath | ||
| Room 10 | Main | Bathroom | 2 Pc Bath | ||
| Room 11 | Second | Bedroom | 12.99 | 10.99 | |
| Room 12 | Second | Primary B | 18.01 | 14.99 | |
| Room 13 | Second | Bathroom | 4 Pc Bath |
| Washroom Type | No. of Pieces | Level |
| Washroom Type 1 | 4 | Main |
| Washroom Type 2 | 2 | Main |
| Washroom Type 3 | 4 | Second |
| Washroom Type 4 | 0 | |
| Washroom Type 5 | 0 |
| Total Area: | 0.00 |
| Property Type: | Detached |
| Style: | 1 1/2 Storey |
| Exterior: | Vinyl Siding, Metal/Steel Sidi |
| Garage Type: | None |
| (Parking/)Drive: | Private, C |
| Drive Parking Spaces: | 8 |
| Park #1 | |
| Parking Type: | Private, C |
| Park #2 | |
| Parking Type: | Private |
| Park #3 | |
| Parking Type: | Circular D |
| Pool: | None |
| Approximatly Square Footage: | 1100-1500 |
| CAC Included: | N |
| Water Included: | N |
| Cabel TV Included: | N |
| Common Elements Included: | N |
| Heat Included: | N |
| Parking Included: | N |
| Condo Tax Included: | N |
| Building Insurance Included: | N |
| Fireplace/Stove: | Y |
| Heat Type: | Forced Air |
| Central Air Conditioning: | Central Air |
| Central Vac: | N |
| Laundry Level: | Syste |
| Ensuite Laundry: | F |
| Elevator Lift: | False |
| Sewers: | Septic |
$
%
Years
This calculator is for demonstration purposes only. Always consult a professional
financial advisor before making personal financial decisions.
| Although the information displayed is believed to be accurate, no warranties or representations are made of any kind. |
| RE/MAX CENTRE CITY REALTY INC. |
|
|

FARHANG RAFII
Sales Representative
Dir:
647-606-4145
Bus:
416-364-4776
Fax:
416-364-5556
| Book Showing | Email a Friend |
Jump To:
At a Glance:
| Type: | Freehold - Detached |
| Area: | Middlesex |
| Municipality: | Southwest Middlesex |
| Neighbourhood: | Rural Southwest Middlesex |
| Style: | 1 1/2 Storey |
| Tax: | $3,128 |
| Beds: | 4 |
| Baths: | 3 |
| Fireplace: | Y |
| Pool: | None |
Locatin Map:
Payment Calculator:

