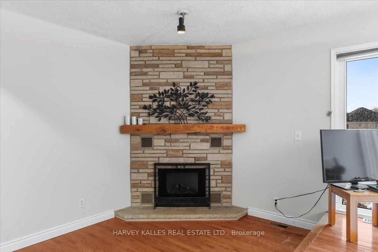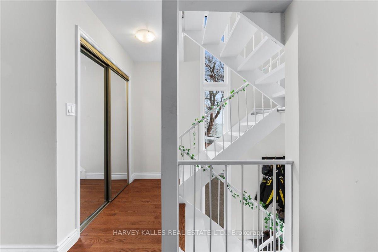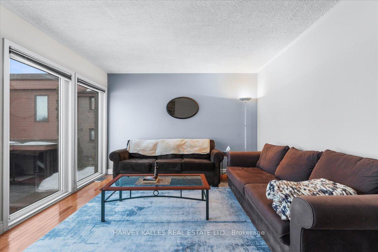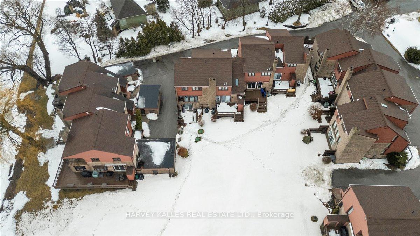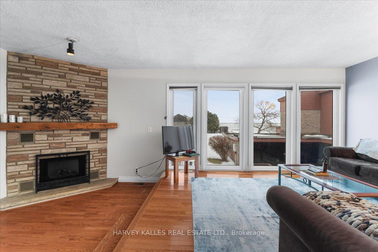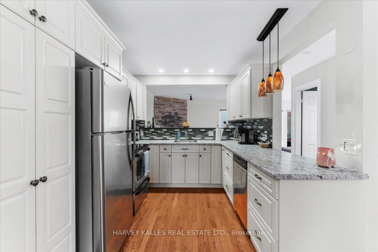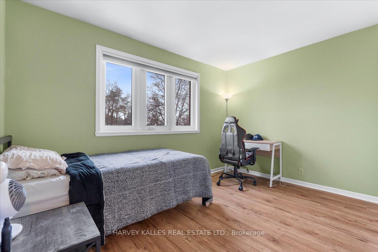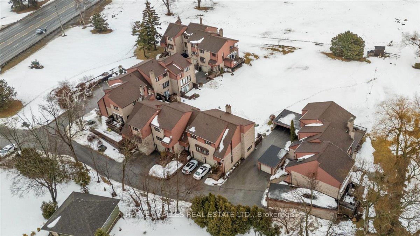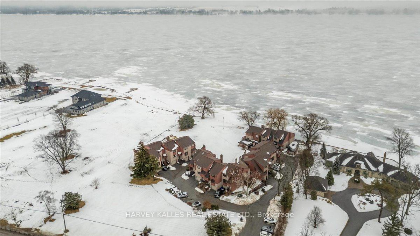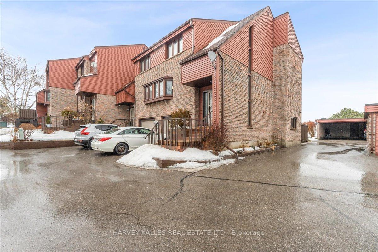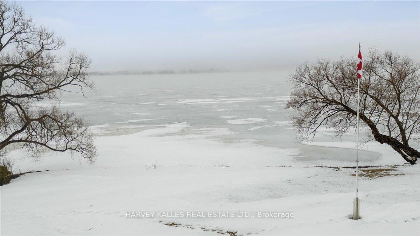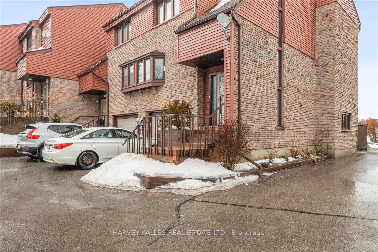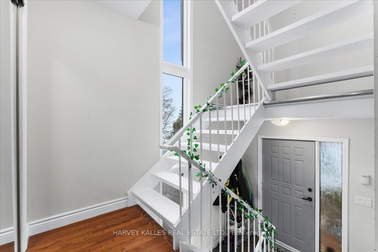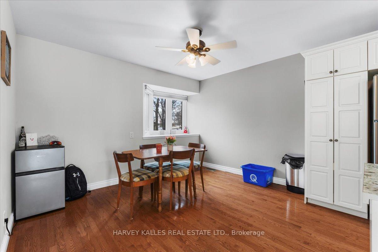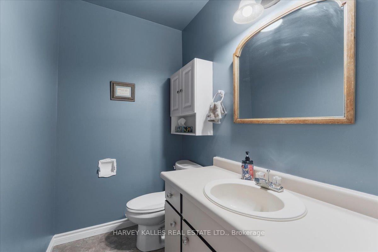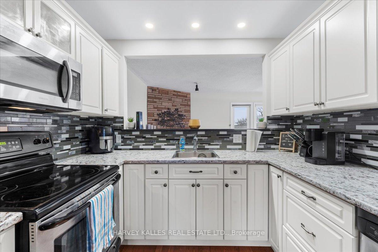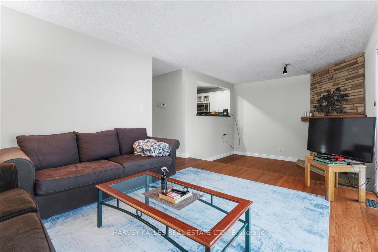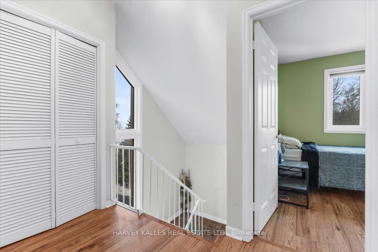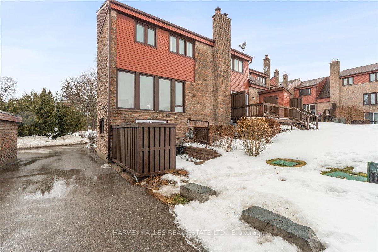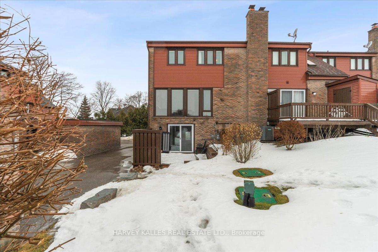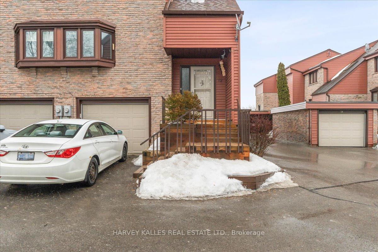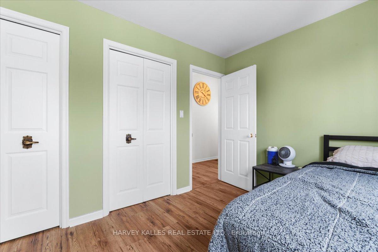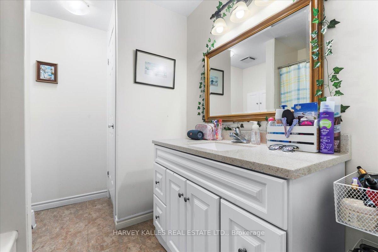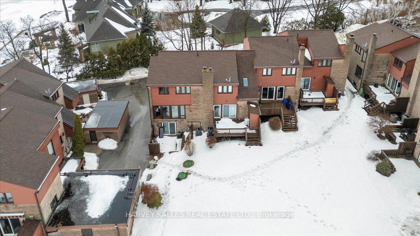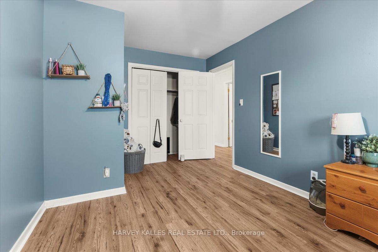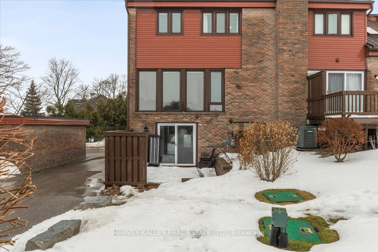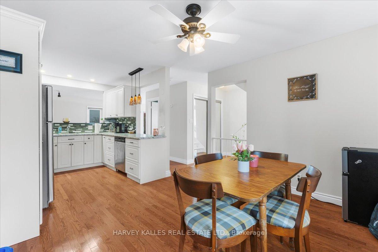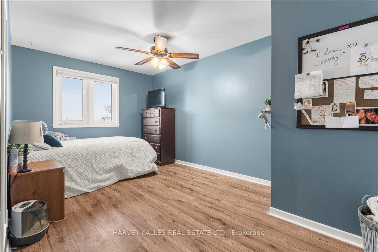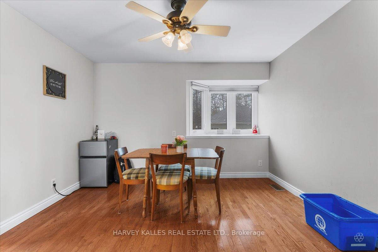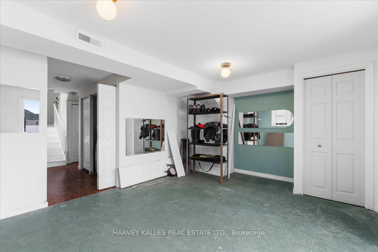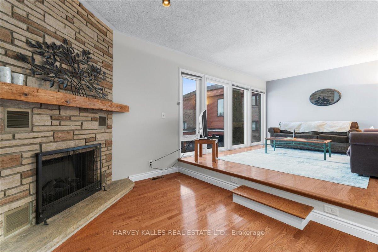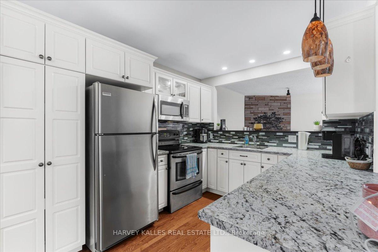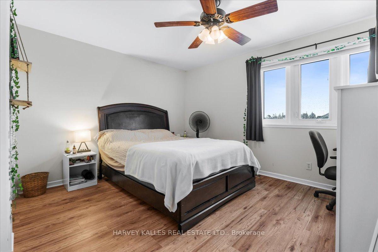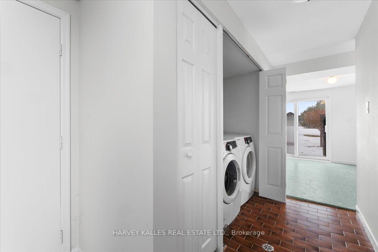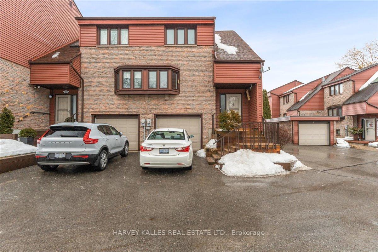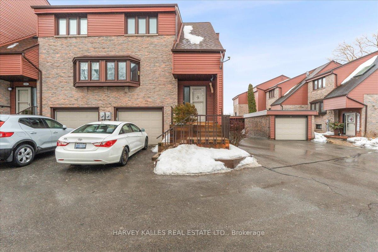$549,000
Available - For Sale
Listing ID: X12009245
1798 Old Highway 2 N/A , Quinte West, K8N 4Z2, Hastings
| With breathtaking waterfront views of the Bay of Quinte, this wonderfully maintained 2-storey townhome from Bay Tree Condos offers a lifestyle of carefree enjoyment. The 3 bed, 2 bath home perfectly blends beauty & functionality, boasting an updated kitchen with plenty of counter & storage space, leading to the elegant dining area perfect for family meals. Bright natural light shines throughout the spacious living/family room, inviting you to relax or entertain by the electric fireplace, & bask in the the community's stunningly landscaped grounds through your backyard walk-out. With an additional walk-out to a private back patio, the finished basement features a convenient laundry space, great storage, & access to the B/I garage. Within a short proximity from Belleville, Trenton & Prince Edward County, this tranquil waterfront property offers unique rural living with the benefit of nearby urban amenities. Bay Tree Condominiums Offers A Fantastic Lifestyle Opportunity W/ An Inviting Conununity Feel. Turnkey 3 Bed, 2 Bath Townhouse W/ 1 Car Garage+ 1 Drive, 2 Parking Total. |
| Price | $549,000 |
| Taxes: | $3056.00 |
| Occupancy: | Tenant |
| Address: | 1798 Old Highway 2 N/A , Quinte West, K8N 4Z2, Hastings |
| Postal Code: | K8N 4Z2 |
| Province/State: | Hastings |
| Directions/Cross Streets: | Old Hwy 2 / Wedgewood Ln |
| Level/Floor | Room | Length(ft) | Width(ft) | Descriptions | |
| Room 1 | Main | Dining Ro | 12.4 | 12.79 | Open Concept, Hardwood Floor, Window |
| Room 2 | Main | Kitchen | 8.79 | 8.86 | Combined w/Dining, Hardwood Floor, B/I Appliances |
| Room 3 | Main | Living Ro | 11.87 | 22.57 | Electric Fireplace, Sunken Room, W/O To Patio |
| Room 4 | Second | Primary B | 10.92 | 12.96 | Double Closet, Hardwood Floor, Window |
| Room 5 | Second | Bedroom 2 | 9.35 | 15.65 | Large Closet, Hardwood Floor, Window |
| Room 6 | Second | Bedroom 3 | 8.3 | 12.04 | Double Closet, Hardwood Floor, Window |
| Room 7 | Lower | Recreatio | 11.78 | 14.92 | Combined w/Laundry, Window, W/O To Patio |
| Room 8 | Lower | Utility R | 3.41 | 9.05 | |
| Room 9 | Lower | Other | 7.97 | 9.38 |
| Washroom Type | No. of Pieces | Level |
| Washroom Type 1 | 2 | Main |
| Washroom Type 2 | 4 | Second |
| Washroom Type 3 | 0 | |
| Washroom Type 4 | 0 | |
| Washroom Type 5 | 0 |
| Total Area: | 0.00 |
| Washrooms: | 2 |
| Heat Type: | Forced Air |
| Central Air Conditioning: | Central Air |
$
%
Years
This calculator is for demonstration purposes only. Always consult a professional
financial advisor before making personal financial decisions.
| Although the information displayed is believed to be accurate, no warranties or representations are made of any kind. |
| HARVEY KALLES REAL ESTATE LTD. |
|
|

FARHANG RAFII
Sales Representative
Dir:
647-606-4145
Bus:
416-364-4776
Fax:
416-364-5556
| Book Showing | Email a Friend |
Jump To:
At a Glance:
| Type: | Com - Condo Townhouse |
| Area: | Hastings |
| Municipality: | Quinte West |
| Neighbourhood: | Sidney Ward |
| Style: | 2-Storey |
| Tax: | $3,056 |
| Maintenance Fee: | $779.92 |
| Beds: | 3+1 |
| Baths: | 2 |
| Fireplace: | Y |
Locatin Map:
Payment Calculator:

