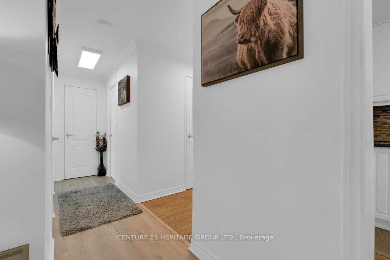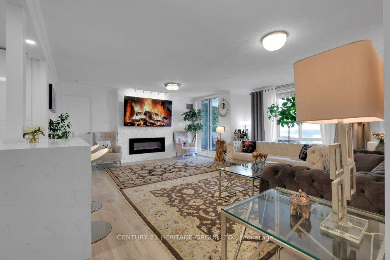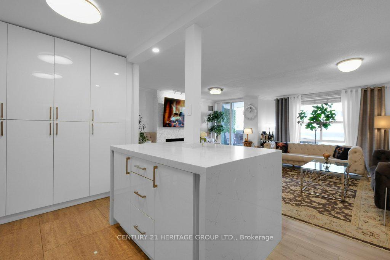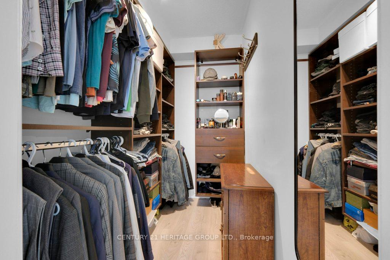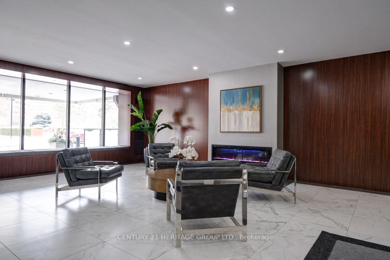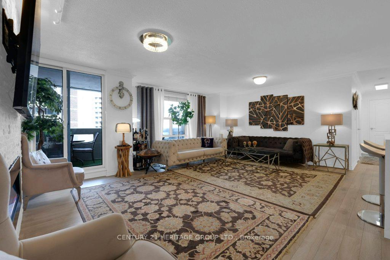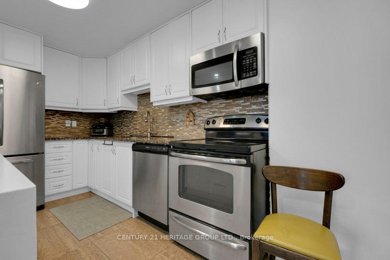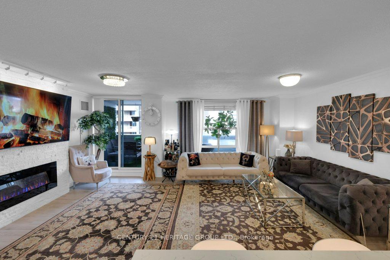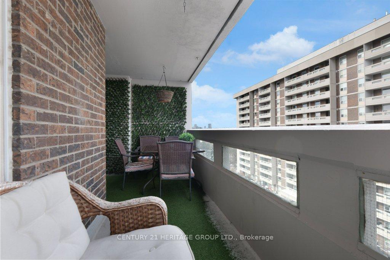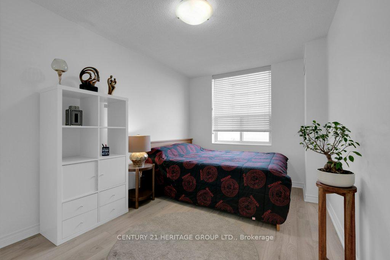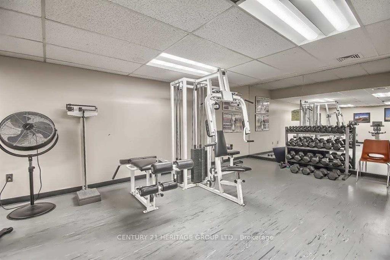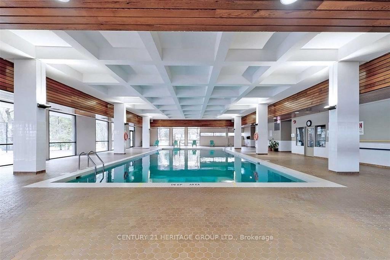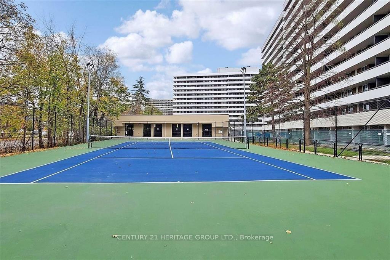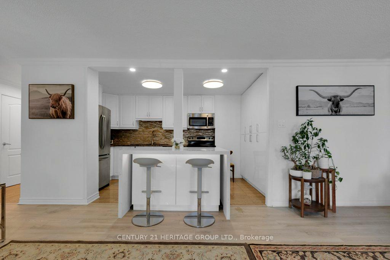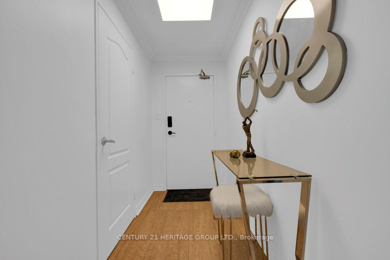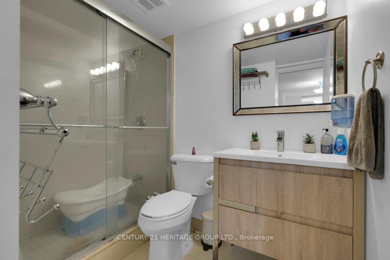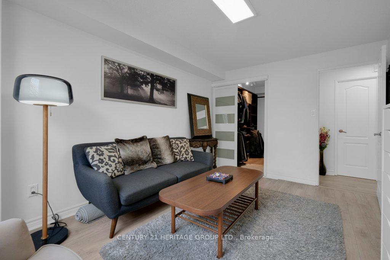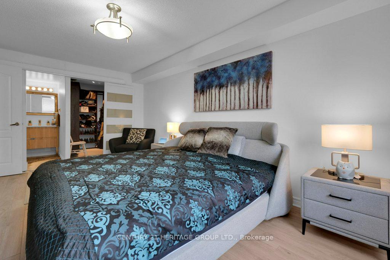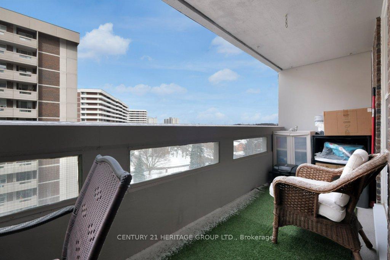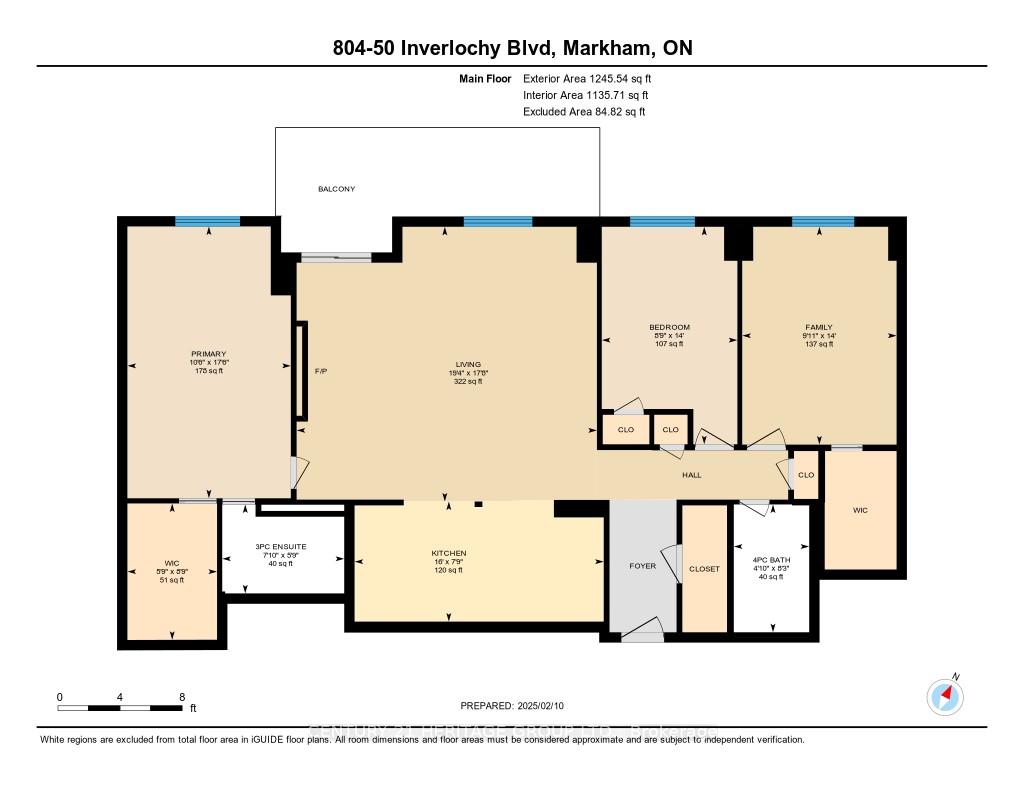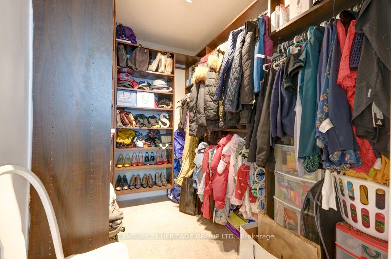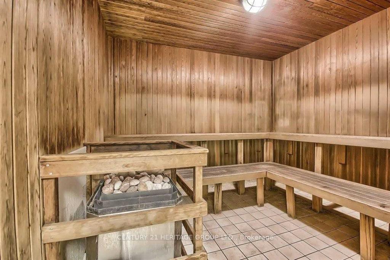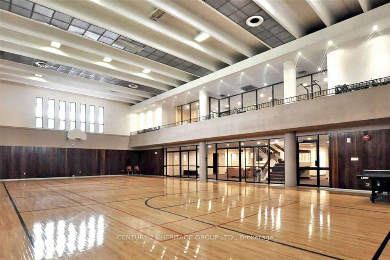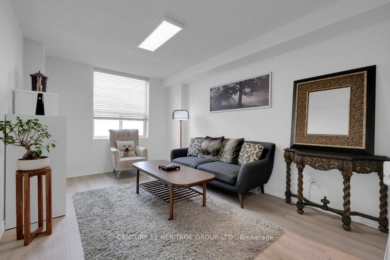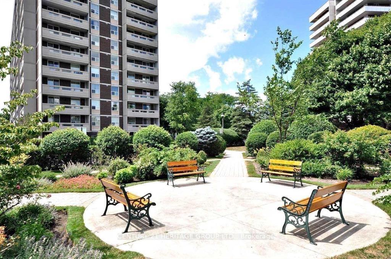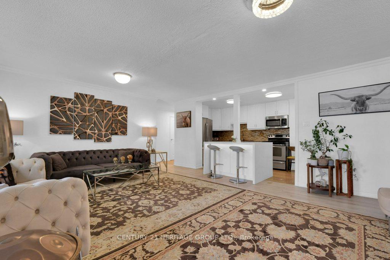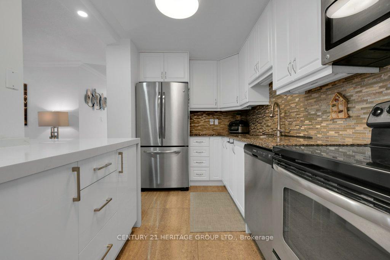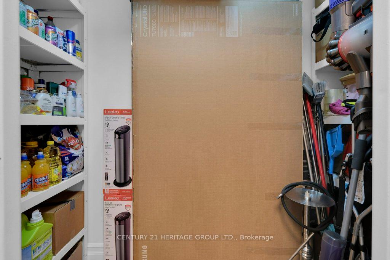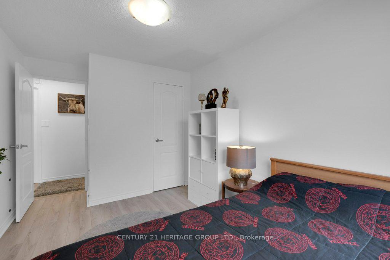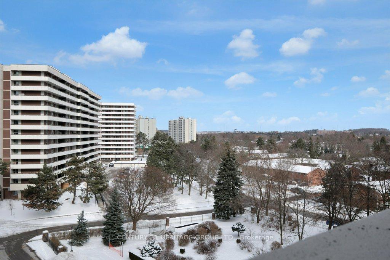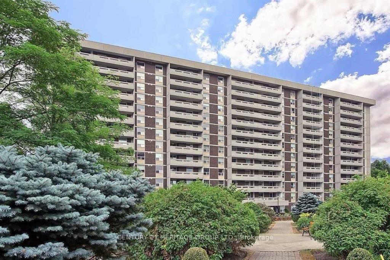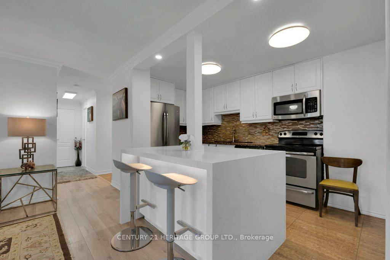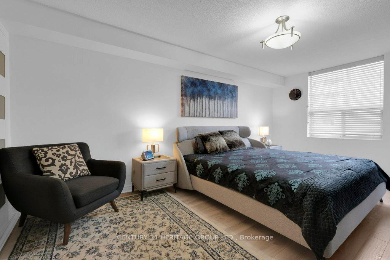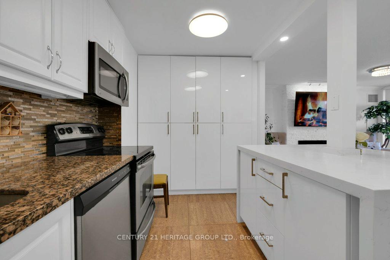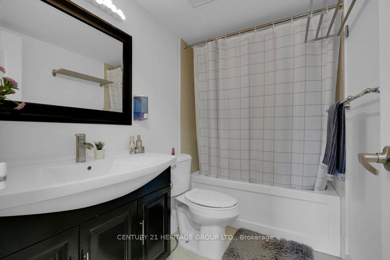$699,000
Available - For Sale
Listing ID: N12088785
50 Inverlochy Boul , Markham, L3T 4T6, York
| 6 Reasons to love this beautifully updated 3-bedroom, 2-Full bathroom unit in the heart of Thornhill. 1-Fantastic layout with a spacious living room and 3 large bedrooms with a lot of natural light and 2 walking closets in the bedrooms, as large as a room! Lovely balcony to sit and enjoy. Spacious ensuite storage inside the unit. 2- A lot of updates in 2022 including the open-Concept kitchen with a fantastic state-of-the-art island and the electric fireplace in the living room. All the electric features have been updated, creating a bright and inviting ambiance. stylish finishes, adding a touch of elegance to this comfortable unit. 3- Great location in the heart of Thornhill, a minute walk to Yonge St, public transit, Close to Go train, future subway expansion, and major highways (Hwy 7, 407, and 404). 4- Exclusive access to the renowned Orchard Club, featuring top-tier amenities such as an indoor pool, gym, tennis courts, party room, billiards, basketball hall and more. Minutes drive to 3 Golf Courses. 5- Fantastic, established neighbourhood with a pet-friendly community that offers a welcoming environment for all. Plenty of free parking spots in the area and neighbouring street. 6- Enjoy the convenience of all-inclusive maintenance fee covering heat, hydro, water, cable TV, high-speed internet, and home phone. |
| Price | $699,000 |
| Taxes: | $2408.84 |
| Occupancy: | Owner |
| Address: | 50 Inverlochy Boul , Markham, L3T 4T6, York |
| Postal Code: | L3T 4T6 |
| Province/State: | York |
| Directions/Cross Streets: | Yonge / Royal Orchard |
| Level/Floor | Room | Length(ft) | Width(ft) | Descriptions | |
| Room 1 | Flat | Kitchen | 16.47 | 7.84 | Granite Counters, Tile Floor |
| Room 2 | Flat | Living Ro | 17.09 | 12.1 | 3 Pc Ensuite, Laminate, Crown Moulding |
| Room 3 | Flat | Dining Ro | 15.68 | 6.59 | Laminate, Laminate, Walk-In Closet(s) |
| Room 4 | Flat | Primary B | 17.09 | 10.99 | North View, Laminate, Double Closet |
| Room 5 | Flat | Living Ro | 17.09 | 12.1 | Laminate, W/O To Balcony |
| Washroom Type | No. of Pieces | Level |
| Washroom Type 1 | 4 | Flat |
| Washroom Type 2 | 3 | Flat |
| Washroom Type 3 | 0 | |
| Washroom Type 4 | 0 | |
| Washroom Type 5 | 0 |
| Total Area: | 0.00 |
| Washrooms: | 2 |
| Heat Type: | Forced Air |
| Central Air Conditioning: | Central Air |
$
%
Years
This calculator is for demonstration purposes only. Always consult a professional
financial advisor before making personal financial decisions.
| Although the information displayed is believed to be accurate, no warranties or representations are made of any kind. |
| CENTURY 21 HERITAGE GROUP LTD. |
|
|

FARHANG RAFII
Sales Representative
Dir:
647-606-4145
Bus:
416-364-4776
Fax:
416-364-5556
| Virtual Tour | Book Showing | Email a Friend |
Jump To:
At a Glance:
| Type: | Com - Condo Apartment |
| Area: | York |
| Municipality: | Markham |
| Neighbourhood: | Royal Orchard |
| Style: | Apartment |
| Tax: | $2,408.84 |
| Maintenance Fee: | $1,127 |
| Beds: | 3 |
| Baths: | 2 |
| Fireplace: | Y |
Locatin Map:
Payment Calculator:

