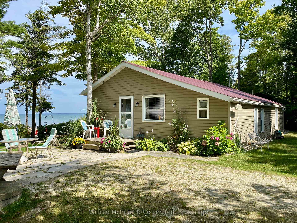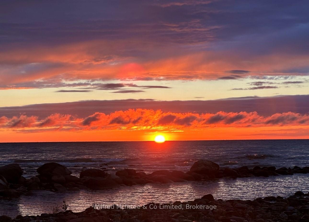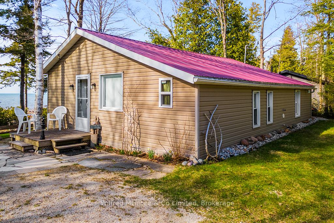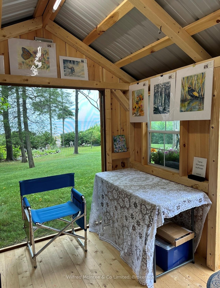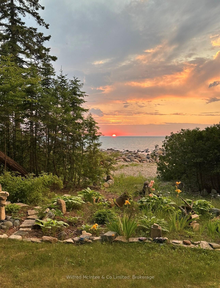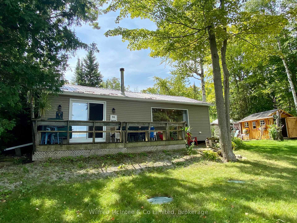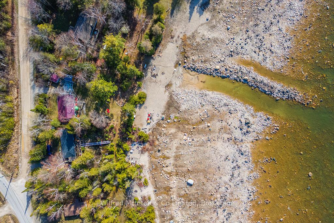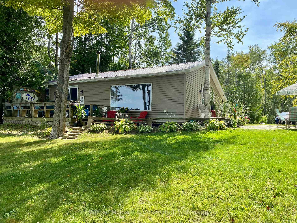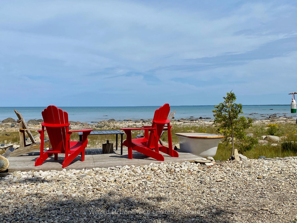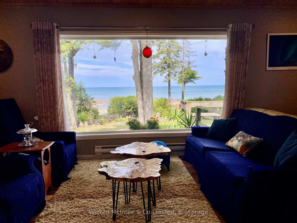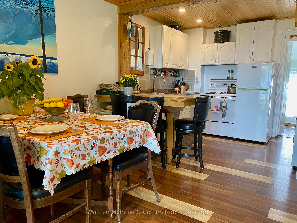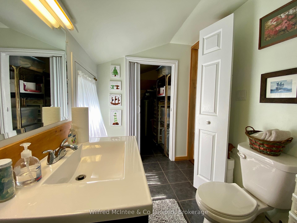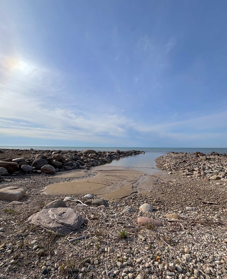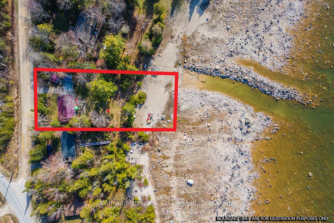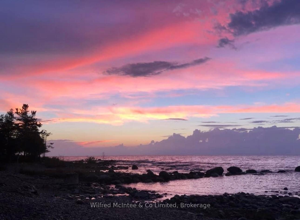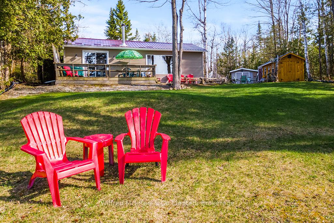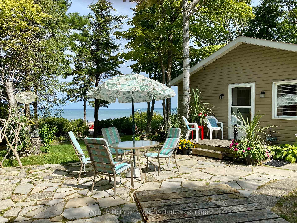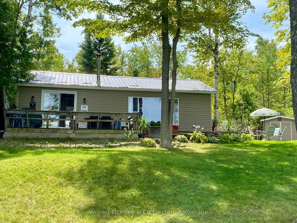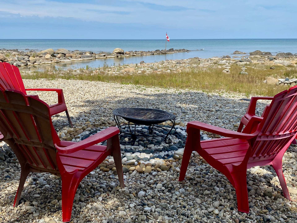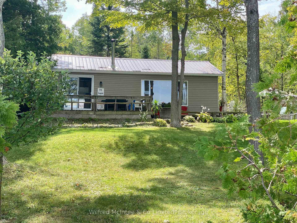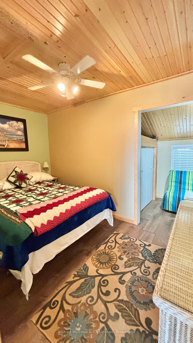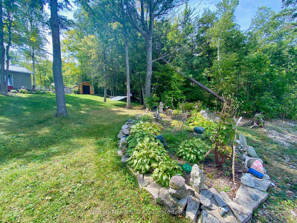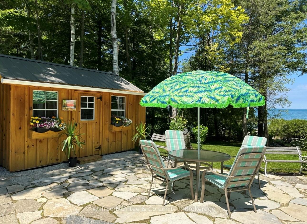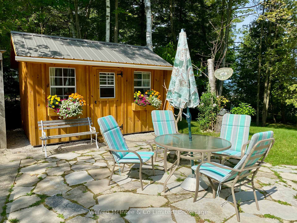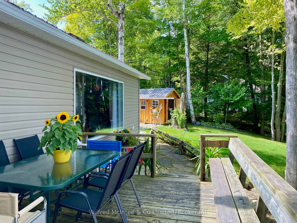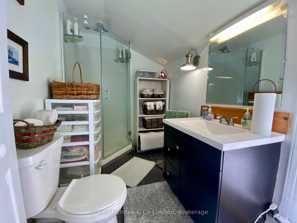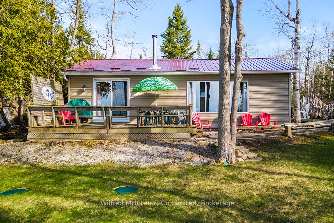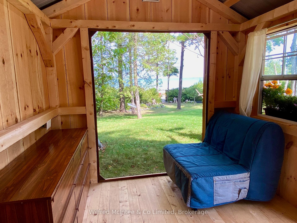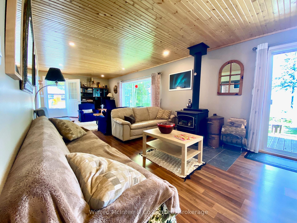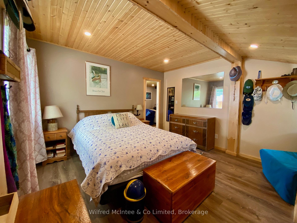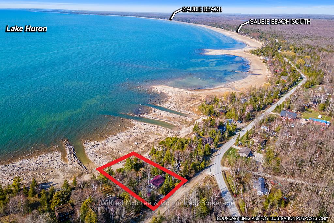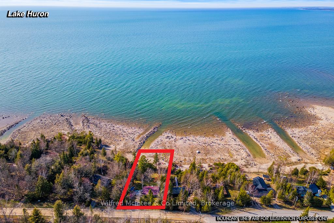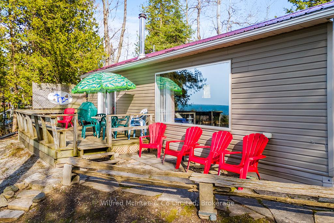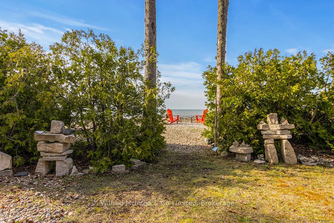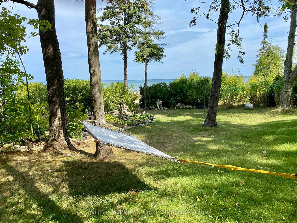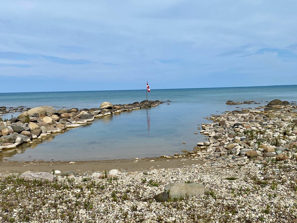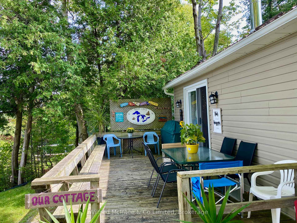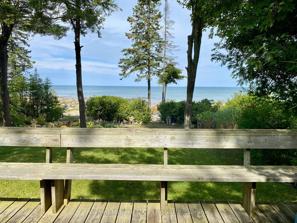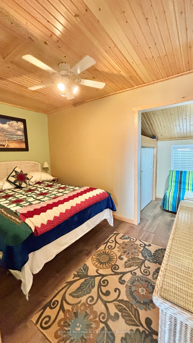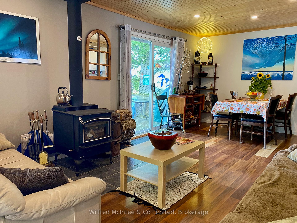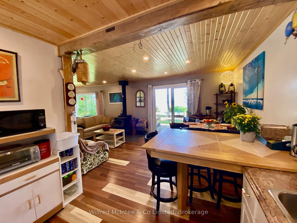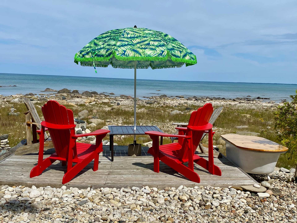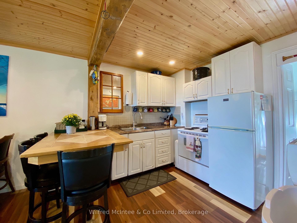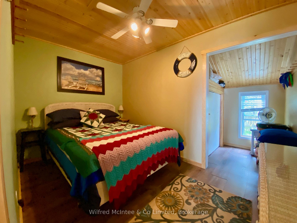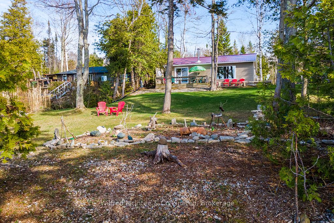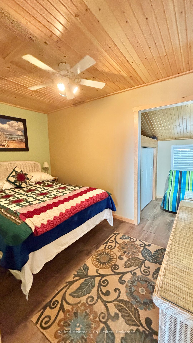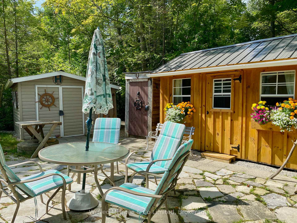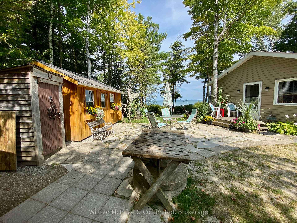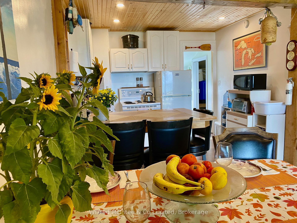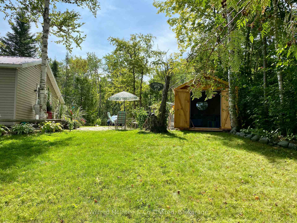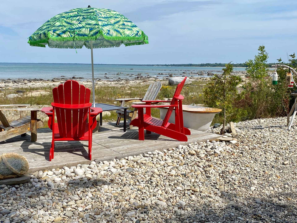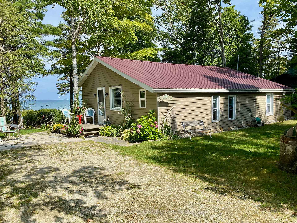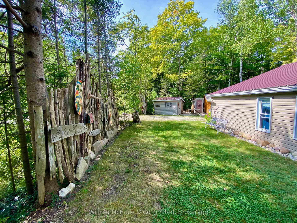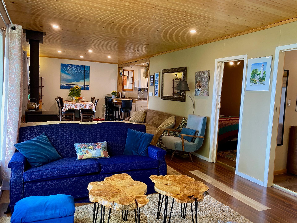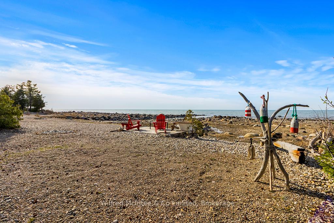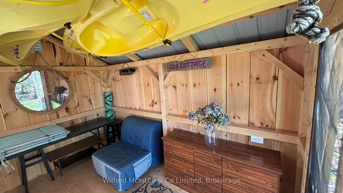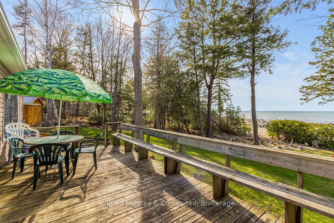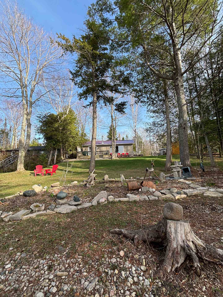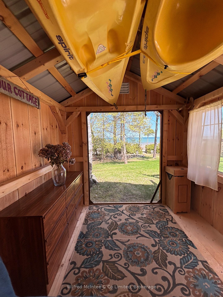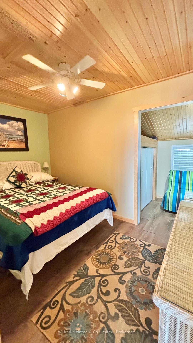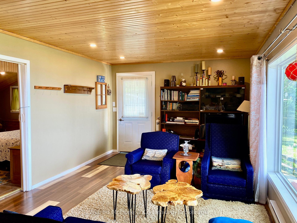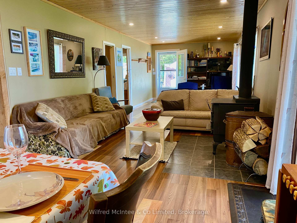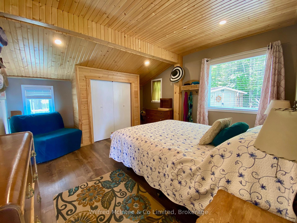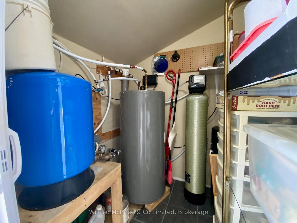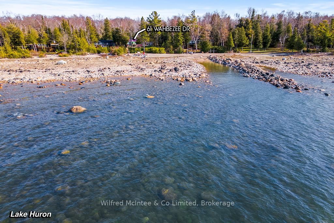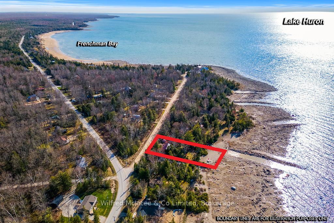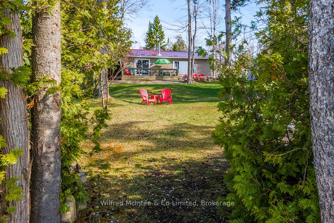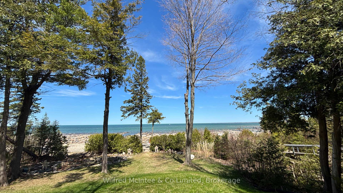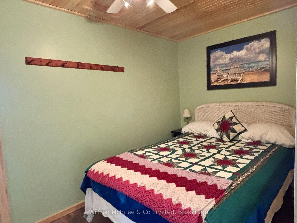$425,000
Available - For Sale
Listing ID: X12124164
61 WAHBEZEE Driv , Native Leased Lands, N0H 2G0, Bruce
| Life at the lake is calling you! Welcome to 61 Wahbezee, a charming, updated and well kept cottage on the shores of Lake Huron. The sunset views from this large 80x200 private, gently sloped, manicured lot are amazing! Launch your kayak, canoe or swim with ease from the shared channel to the lake or take a 5 minute stroll to sandy French Bay beach.This beautiful 936 square foot, open concept, 2 bedroom cottage has large bright windows, laminate floors, pine ceilings, a renovated 3 piece bathroom with tiled floor, white kitchen, dining room, living room and games room, pump room and great storage space. The cottage is insulated and has electric baseboard heaters and a new Napoleon wood stove with WETT certification, to keep you warm and cozy on cold nights.A lovely new bunkie, complete with large screened door and electricity, allows for extra sleeping space for family and friends. Features worth noting are updated septic, water system with UV light, 2 storage sheds, steel roof, shore well for water supply, lakeside deck and new flagstone patio. Just 5 minutes from Sauble Beach and 15 minutes from Southampton for shopping, restaurants and other amenities.If you have been looking for a peaceful lakeside retreat, this furnished cottage in a perfect wooded setting may be just what you are looking for. It doesn't get any better than this! Yearly lease fee is $9,600 and service fee is $1,200 |
| Price | $425,000 |
| Taxes: | $0.00 |
| Assessment Year: | 2025 |
| Occupancy: | Owner |
| Address: | 61 WAHBEZEE Driv , Native Leased Lands, N0H 2G0, Bruce |
| Acreage: | Not Appl |
| Directions/Cross Streets: | 2ND AVE S |
| Rooms: | 7 |
| Bedrooms: | 2 |
| Bedrooms +: | 0 |
| Family Room: | F |
| Basement: | None |
| Level/Floor | Room | Length(ft) | Width(ft) | Descriptions | |
| Room 1 | Main | Bedroom | 13.15 | 11.84 | |
| Room 2 | Main | Bedroom 2 | 12.99 | 11.84 | |
| Room 3 | Main | Bathroom | 10 | 6 | |
| Room 4 | Main | Dining Ro | 10 | 11.51 | |
| Room 5 | Main | Kitchen | 8 | 10 | |
| Room 6 | Main | Living Ro | 11.51 | 24.99 | |
| Room 7 | Main | Other | 4.99 | 5.51 |
| Washroom Type | No. of Pieces | Level |
| Washroom Type 1 | 3 | |
| Washroom Type 2 | 0 | |
| Washroom Type 3 | 0 | |
| Washroom Type 4 | 0 | |
| Washroom Type 5 | 0 |
| Total Area: | 0.00 |
| Property Type: | Detached |
| Style: | Bungalow |
| Exterior: | Vinyl Siding |
| Garage Type: | None |
| Drive Parking Spaces: | 4 |
| Pool: | None |
| Other Structures: | Storage, Garde |
| Approximatly Square Footage: | 700-1100 |
| Property Features: | Wooded/Treed, Waterfront |
| CAC Included: | N |
| Water Included: | N |
| Cabel TV Included: | N |
| Common Elements Included: | N |
| Heat Included: | N |
| Parking Included: | N |
| Condo Tax Included: | N |
| Building Insurance Included: | N |
| Fireplace/Stove: | Y |
| Heat Type: | Baseboard |
| Central Air Conditioning: | None |
| Central Vac: | N |
| Laundry Level: | Syste |
| Ensuite Laundry: | F |
| Elevator Lift: | False |
| Sewers: | Septic |
| Water: | Lake/Rive |
| Water Supply Types: | Lake/River |
| Utilities-Cable: | A |
| Utilities-Hydro: | Y |
$
%
Years
This calculator is for demonstration purposes only. Always consult a professional
financial advisor before making personal financial decisions.
| Although the information displayed is believed to be accurate, no warranties or representations are made of any kind. |
| Wilfred McIntee & Co Limited |
|
|

FARHANG RAFII
Sales Representative
Dir:
647-606-4145
Bus:
416-364-4776
Fax:
416-364-5556
| Book Showing | Email a Friend |
Jump To:
At a Glance:
| Type: | Freehold - Detached |
| Area: | Bruce |
| Municipality: | Native Leased Lands |
| Neighbourhood: | Native Leased Lands |
| Style: | Bungalow |
| Beds: | 2 |
| Baths: | 1 |
| Fireplace: | Y |
| Pool: | None |
Locatin Map:
Payment Calculator:

