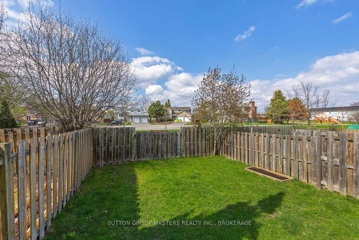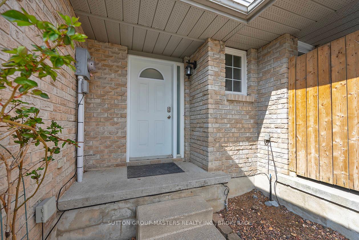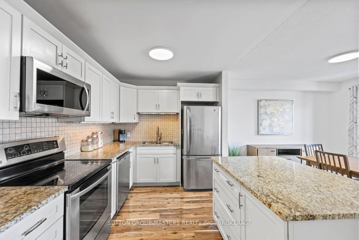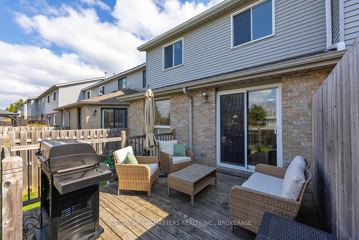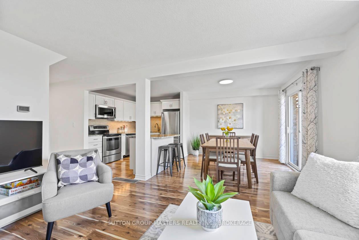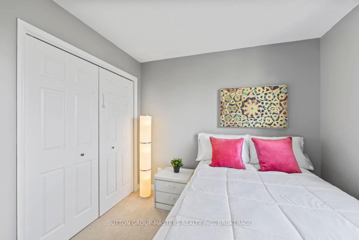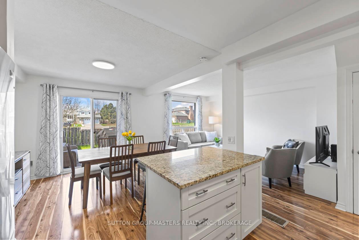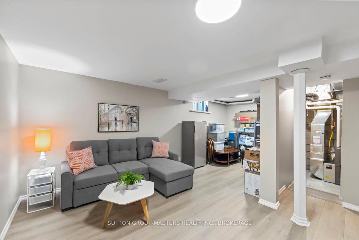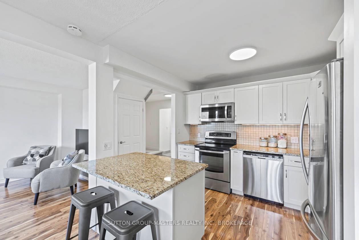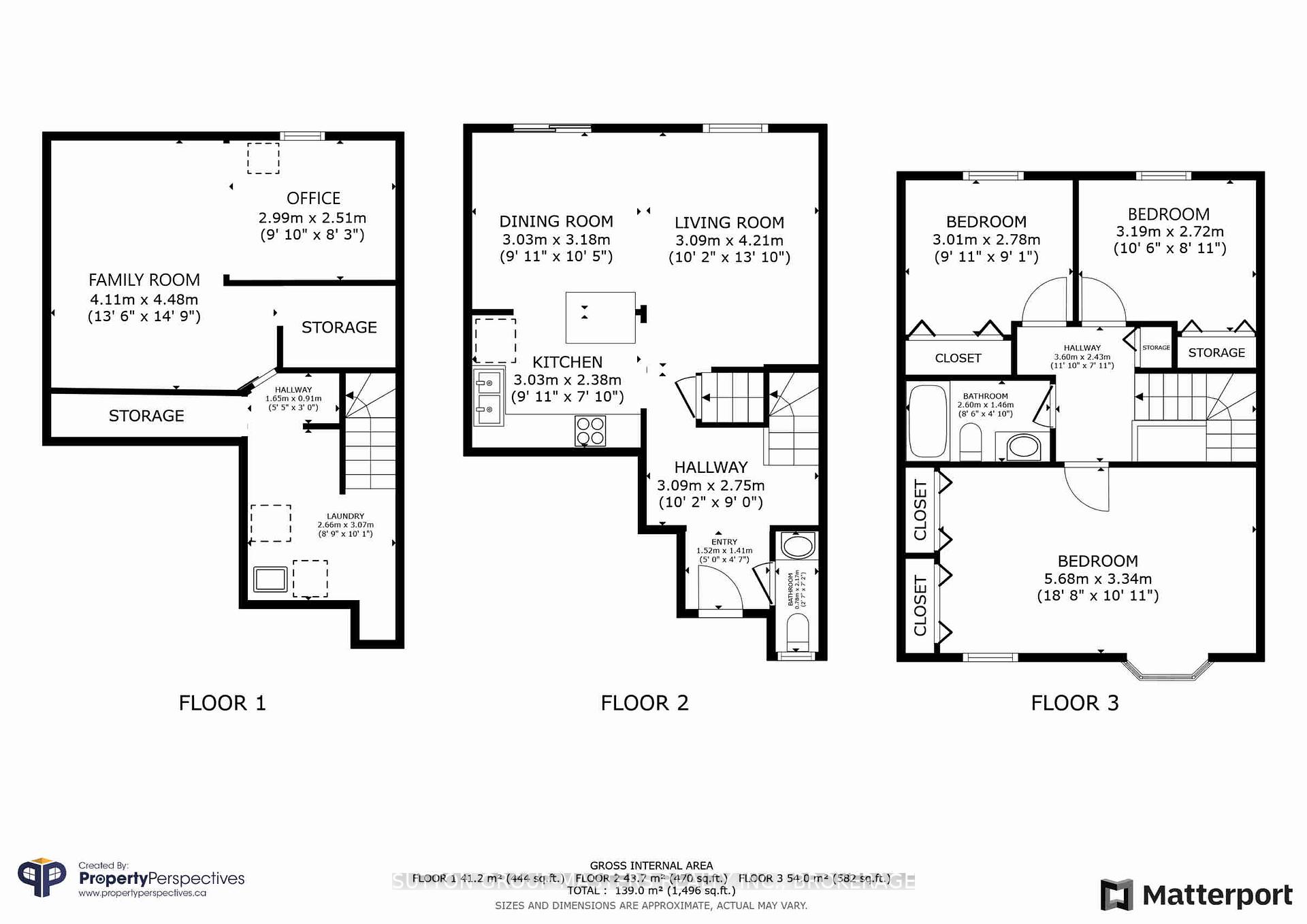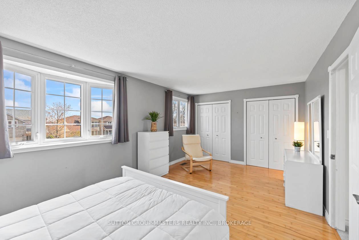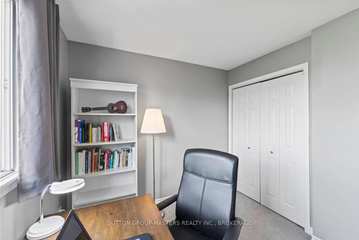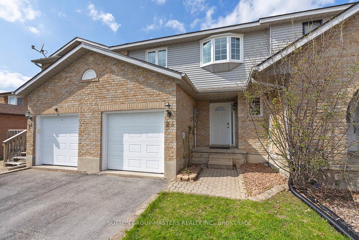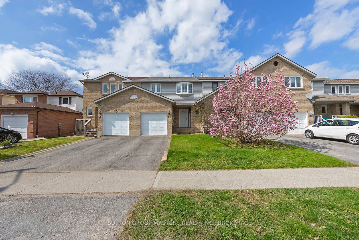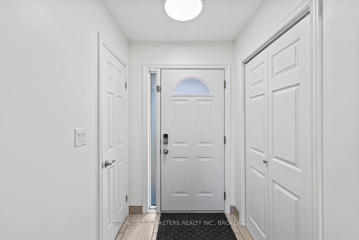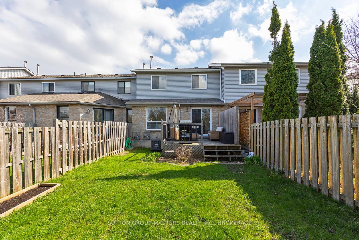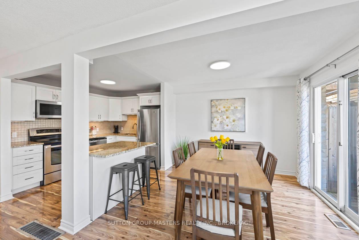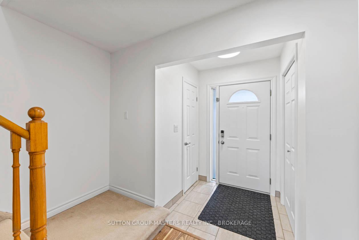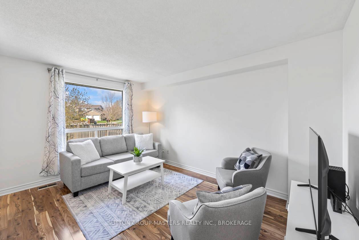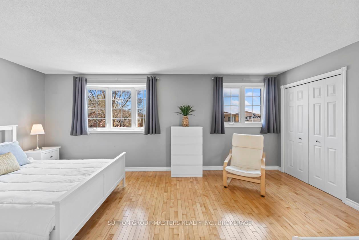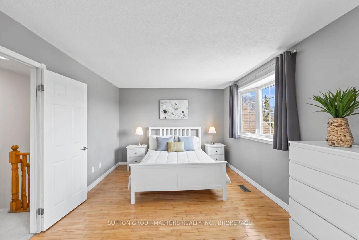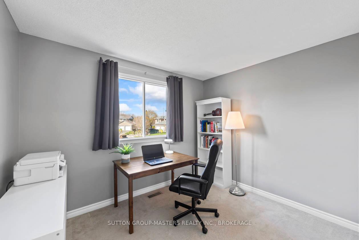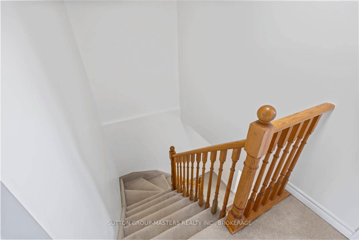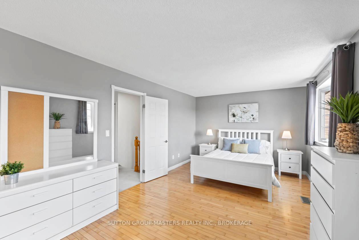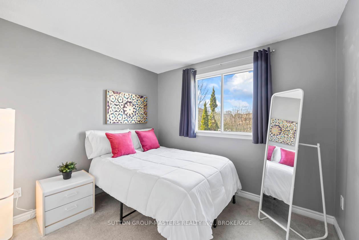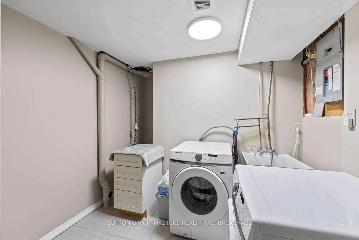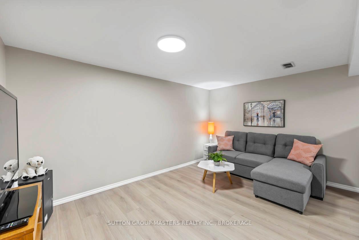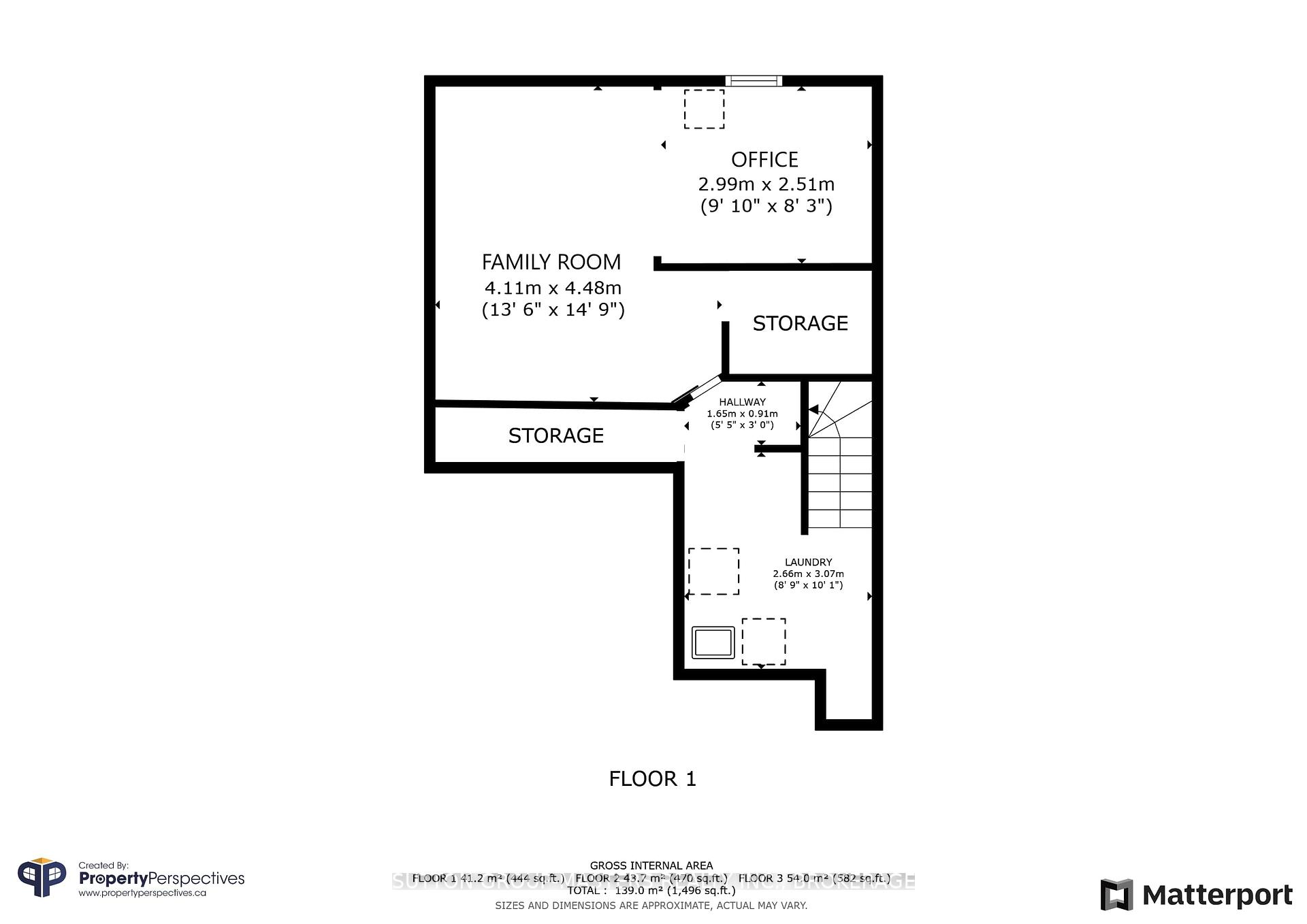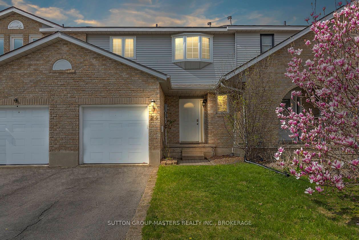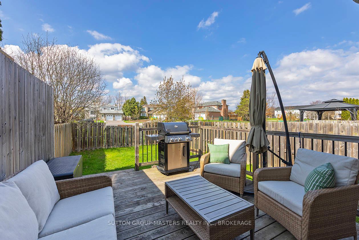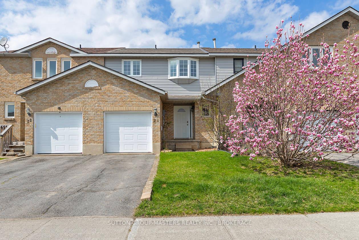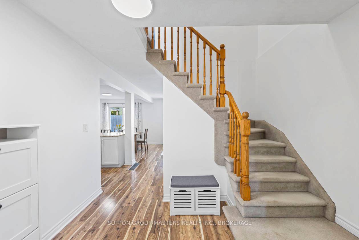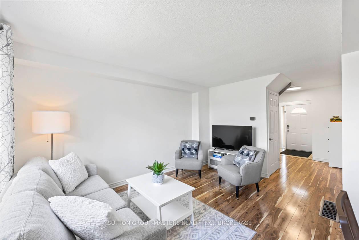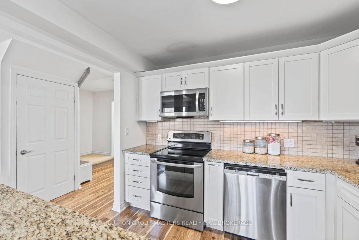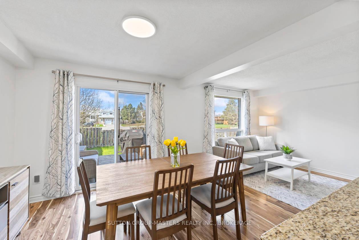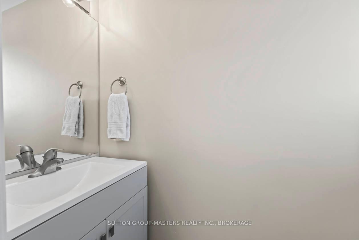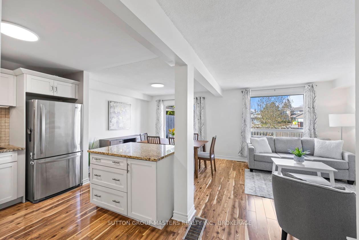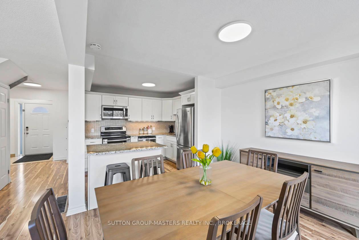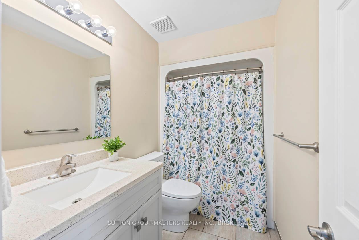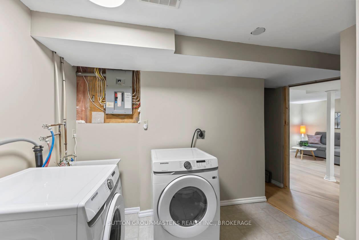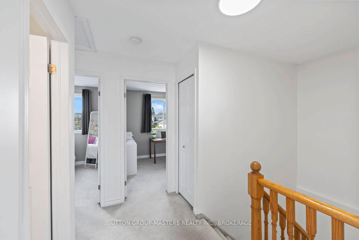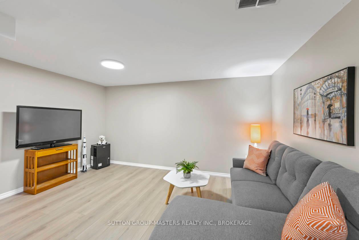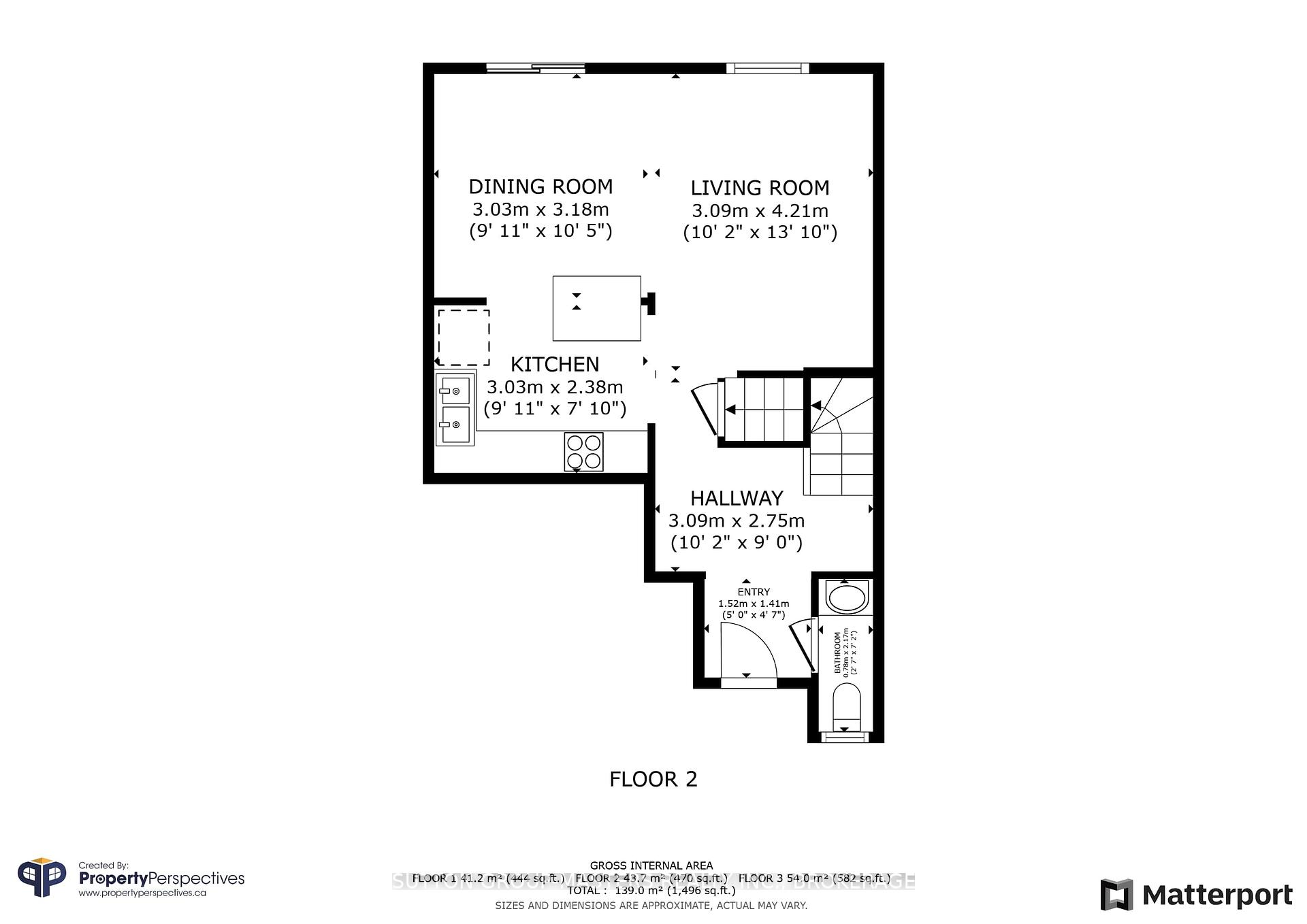$519,900
Available - For Sale
Listing ID: X12123482
24 Rose Abbey Driv , Kingston, K7K 6W1, Frontenac
| Backing onto Buckingham Park, this move-in-ready two-storey freehold townhome offers over 1000 sq feet. ft. of well-maintained living space with 3 bedrooms, 1.5 bathrooms, and a fully finished basement. The main level features durable laminate and ceramic tile flooring. The kitchen includes granite countertops, under-cabinet lighting, a tiled backsplash, a large island, and stainless steel appliances. It opens into the dining and living areas, creating a bright and inviting space. Upstairs, you'll find three comfortable bedrooms and a modern four-piece bathroom with a one-piece tub/shower combo. The finished basement adds a cozy rec room or play area, laundry, and plenty of storage. Enjoy the fully fenced backyard with a spacious deck and privacy wall, offering direct access to the park with no rear neighbours. Additional highlights include a single-car garage with automatic opener, a newer furnace and central air system (2016), and brand new shingles in 2025. Located close to schools, walking trails, CFB Kingston, Highway 401, and downtown, this home delivers exceptional value in a family-friendly neighbourhood. I love this home, and think you will too. Come have a look! |
| Price | $519,900 |
| Taxes: | $3044.66 |
| Assessment Year: | 2024 |
| Occupancy: | Owner |
| Address: | 24 Rose Abbey Driv , Kingston, K7K 6W1, Frontenac |
| Directions/Cross Streets: | Gore Road and Rose Abbey |
| Rooms: | 8 |
| Bedrooms: | 3 |
| Bedrooms +: | 0 |
| Family Room: | T |
| Basement: | Finished, Full |
| Level/Floor | Room | Length(ft) | Width(ft) | Descriptions | |
| Room 1 | Main | Living Ro | 10.14 | 13.81 | |
| Room 2 | Main | Dining Ro | 9.94 | 10.43 | |
| Room 3 | Main | Kitchen | 9.94 | 7.81 | |
| Room 4 | Main | Bathroom | 9.97 | 3.28 | |
| Room 5 | Second | Primary B | 18.63 | 10.96 | |
| Room 6 | Second | Bedroom 2 | 10.46 | 8.92 | |
| Room 7 | Second | Bedroom 3 | 9.87 | 6.56 | |
| Room 8 | Second | Bathroom | 8.53 | 3.28 | |
| Room 9 | Basement | Family Ro | 13.48 | 14.69 | |
| Room 10 | Basement | Laundry | 8.72 | 10.07 |
| Washroom Type | No. of Pieces | Level |
| Washroom Type 1 | 4 | Second |
| Washroom Type 2 | 2 | Main |
| Washroom Type 3 | 0 | |
| Washroom Type 4 | 0 | |
| Washroom Type 5 | 0 |
| Total Area: | 0.00 |
| Approximatly Age: | 31-50 |
| Property Type: | Att/Row/Townhouse |
| Style: | 2-Storey |
| Exterior: | Brick, Vinyl Siding |
| Garage Type: | Attached |
| Drive Parking Spaces: | 1 |
| Pool: | None |
| Approximatly Age: | 31-50 |
| Approximatly Square Footage: | 700-1100 |
| Property Features: | Fenced Yard |
| CAC Included: | N |
| Water Included: | N |
| Cabel TV Included: | N |
| Common Elements Included: | N |
| Heat Included: | N |
| Parking Included: | N |
| Condo Tax Included: | N |
| Building Insurance Included: | N |
| Fireplace/Stove: | N |
| Heat Type: | Forced Air |
| Central Air Conditioning: | Central Air |
| Central Vac: | N |
| Laundry Level: | Syste |
| Ensuite Laundry: | F |
| Sewers: | Sewer |
| Utilities-Cable: | Y |
| Utilities-Hydro: | Y |
$
%
Years
This calculator is for demonstration purposes only. Always consult a professional
financial advisor before making personal financial decisions.
| Although the information displayed is believed to be accurate, no warranties or representations are made of any kind. |
| SUTTON GROUP-MASTERS REALTY INC., BROKERAGE |
|
|

FARHANG RAFII
Sales Representative
Dir:
647-606-4145
Bus:
416-364-4776
Fax:
416-364-5556
| Virtual Tour | Book Showing | Email a Friend |
Jump To:
At a Glance:
| Type: | Freehold - Att/Row/Townhouse |
| Area: | Frontenac |
| Municipality: | Kingston |
| Neighbourhood: | 13 - Kingston East (Incl Barret Crt) |
| Style: | 2-Storey |
| Approximate Age: | 31-50 |
| Tax: | $3,044.66 |
| Beds: | 3 |
| Baths: | 2 |
| Fireplace: | N |
| Pool: | None |
Locatin Map:
Payment Calculator:


