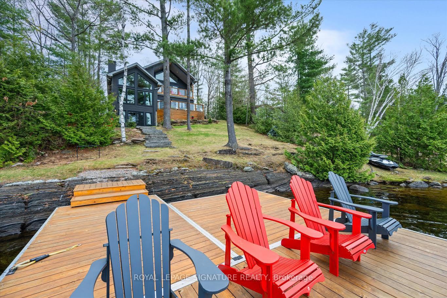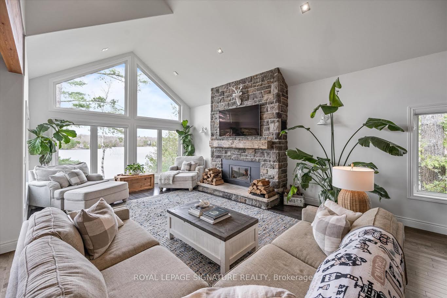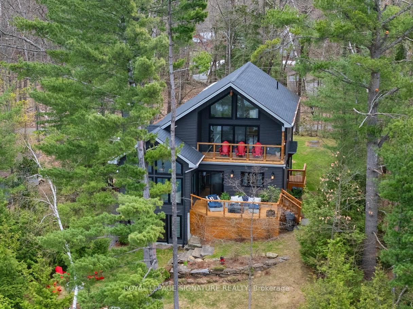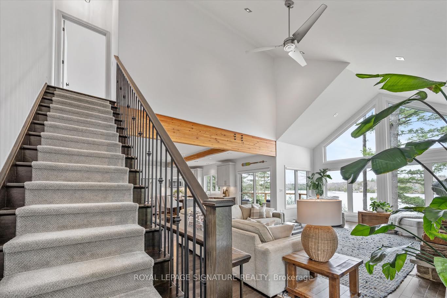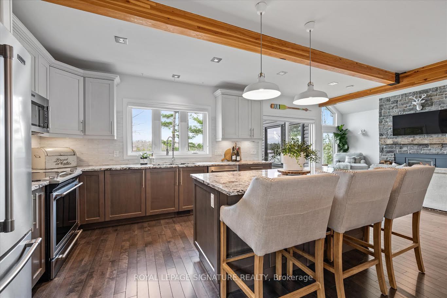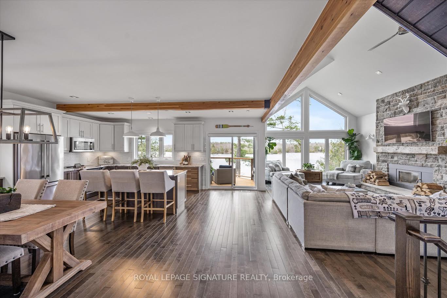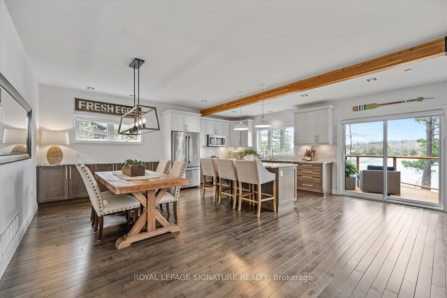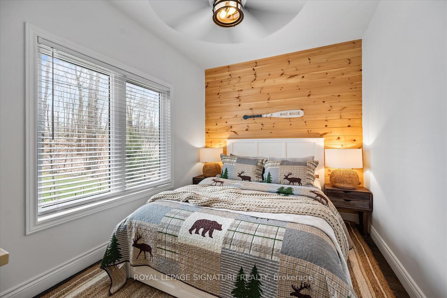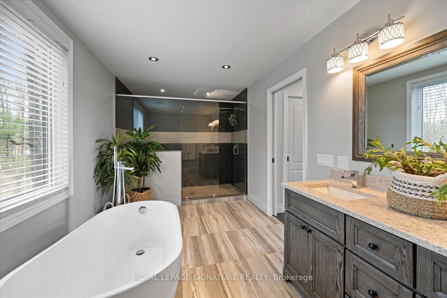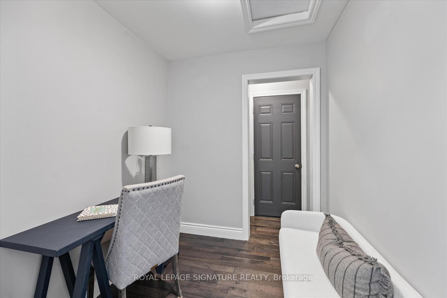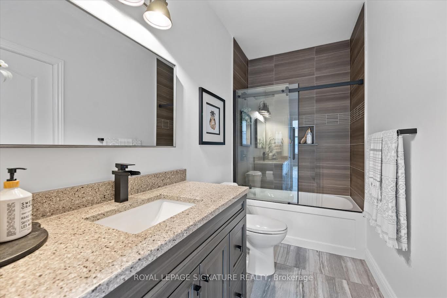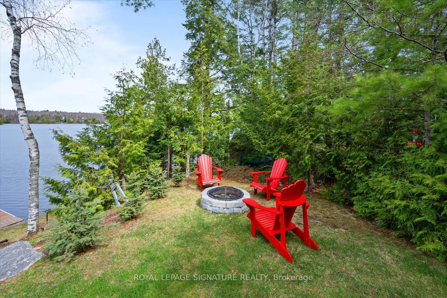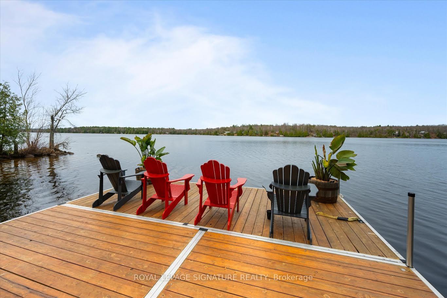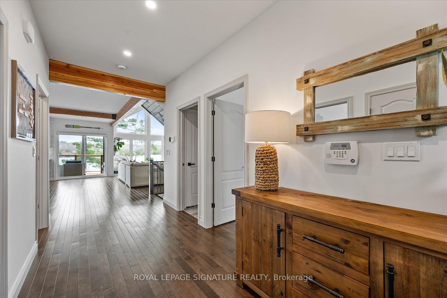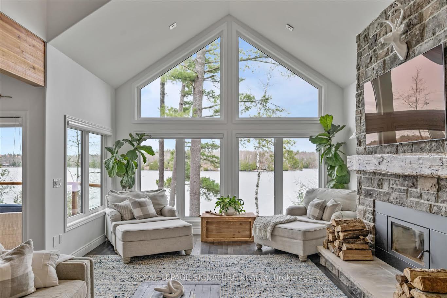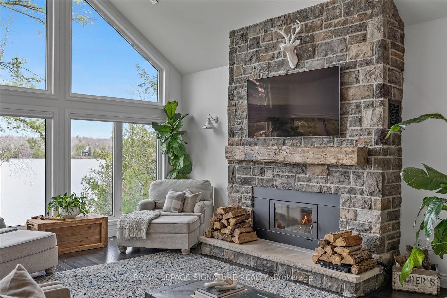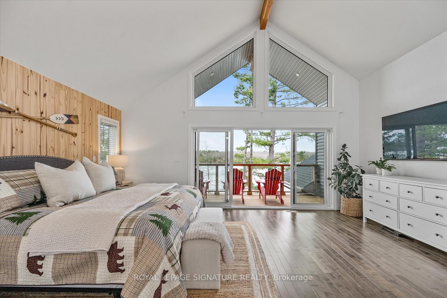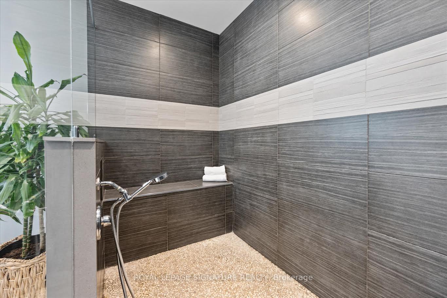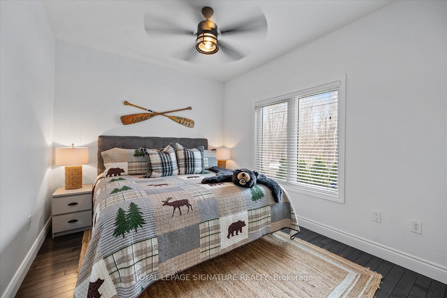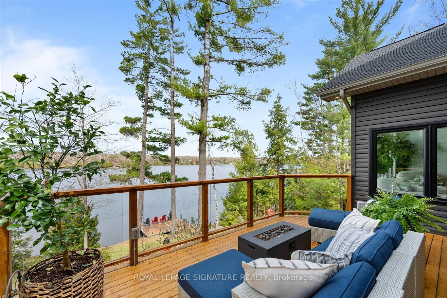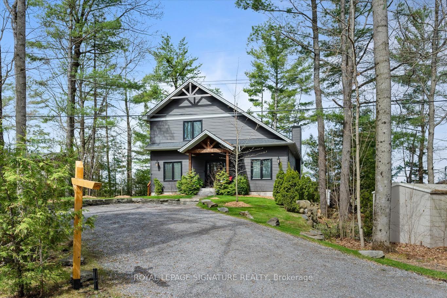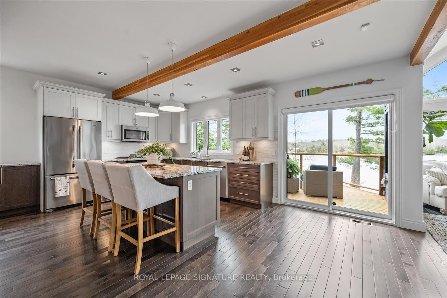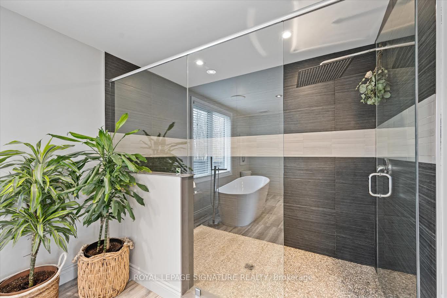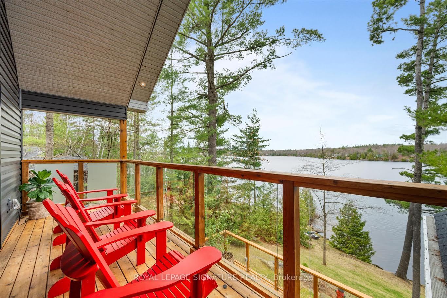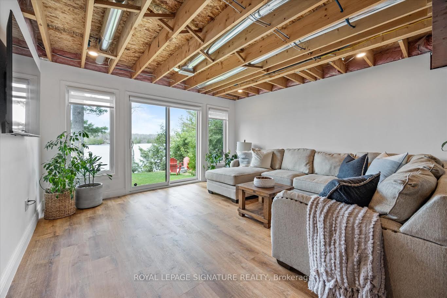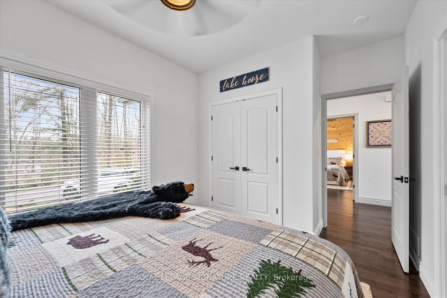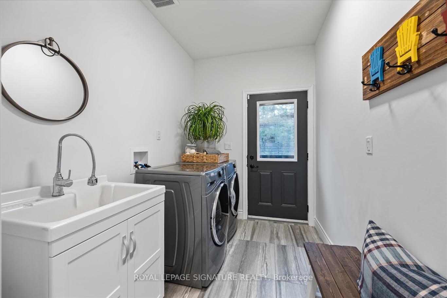$1,525,000
Available - For Sale
Listing ID: X12126006
198 Fire Rout , Havelock-Belmont-Methuen, K0L 1Z0, Peterborough
| A One-of-a-Kind Lakefront Masterpiece on Cordova Lakes Desirable East Shore. Built in 2018, this is a rare opportunity to own this custom-built Linwood Home. Thoughtfully designed, this open-concept home is a true sanctuary whether you're seeking the perfect family cottage retreat or ready to embrace a full-time lakefront lifestyle. With almost 1,500 square feet on the main level, this stunning residence showcases cathedral ceilings, hardwood floors, and sun-soaked living spaces. The expansive family room, anchored by a cozy fireplace, flows seamlessly into a beautifully appointed eat-in kitchen. Here, you'll find stainless steel appliances, granite countertops, a breakfast island with seating, extended cabinetry for extra storage in the dining area, and a picture-perfect sink overlooking the lake offering breathtaking views as you cook, dine, and entertain. The primary suite is a private lakeside retreat with a spacious walk-in closet and a spa-inspired ensuite featuring an oversized, glass-enclosed shower. A built-in office nook, upper-level balcony, and sweeping lake views complete this peaceful sanctuary. The walkout lower level offers nearly 1,500 square feet of partially finished space, allowing you to customize to your needs. With a rec room, two large storage rooms, and a cold room already in place, this space is primed for transformation into an in-law suite, games room, studio, or additional bedrooms. Step outside to embrace lakeside living at its finest: a natural shale shoreline, sandy beach area, cantilever dock, and gradual waterfront entry perfect for swimming, paddling, or docking your watercraft. The landscaped grounds are equally impressive, with a charming outdoor fireplace and a spacious deck ideal for watching sunsets over the water thanks to the stunning western exposure. This is more than just a home its a lifestyle. Move-in ready and truly one-of-a-kind, this remarkable property won't last long. |
| Price | $1,525,000 |
| Taxes: | $6282.74 |
| Assessment Year: | 2025 |
| Occupancy: | Owner |
| Address: | 198 Fire Rout , Havelock-Belmont-Methuen, K0L 1Z0, Peterborough |
| Directions/Cross Streets: | County Road 48 through the Hamlet of Cordova. Turn North on Vansickle Road, then left on Fire Route |
| Rooms: | 11 |
| Bedrooms: | 3 |
| Bedrooms +: | 0 |
| Family Room: | F |
| Basement: | Walk-Out, Partially Fi |
| Level/Floor | Room | Length(ft) | Width(ft) | Descriptions | |
| Room 1 | Main | Living Ro | 28.01 | 15.61 | Cathedral Ceiling(s), Fireplace, Open Stairs |
| Room 2 | Main | Kitchen | 20.66 | 19.55 | Combined w/Dining, W/O To Deck |
| Room 3 | Main | Laundry | 13.97 | 6.46 | Side Door |
| Room 4 | Main | Foyer | 15.74 | 6.4 | Hardwood Floor |
| Room 5 | Main | Bedroom | 13.94 | 8.4 | Hardwood Floor |
| Room 6 | Main | Bedroom 2 | 14.76 | 9.84 | Hardwood Floor |
| Room 7 | Upper | Primary B | 19.29 | 13.78 | W/O To Deck, Walk-In Closet(s) |
| Room 8 | Upper | Office | 6.89 | 3.28 | Hardwood Floor |
| Room 9 | Upper | Bathroom | 17.91 | 3.28 | 5 Pc Bath, Soaking Tub, Separate Shower |
| Room 10 | Lower | Recreatio | 27.88 | 15.74 | Vinyl Floor |
| Washroom Type | No. of Pieces | Level |
| Washroom Type 1 | 4 | Main |
| Washroom Type 2 | 5 | Upper |
| Washroom Type 3 | 0 | |
| Washroom Type 4 | 0 | |
| Washroom Type 5 | 0 |
| Total Area: | 0.00 |
| Approximatly Age: | 6-15 |
| Property Type: | Detached |
| Style: | 2-Storey |
| Exterior: | Vinyl Siding |
| Garage Type: | None |
| (Parking/)Drive: | Private |
| Drive Parking Spaces: | 4 |
| Park #1 | |
| Parking Type: | Private |
| Park #2 | |
| Parking Type: | Private |
| Pool: | None |
| Approximatly Age: | 6-15 |
| Approximatly Square Footage: | 2000-2500 |
| Property Features: | Lake Access, Rolling |
| CAC Included: | N |
| Water Included: | N |
| Cabel TV Included: | N |
| Common Elements Included: | N |
| Heat Included: | N |
| Parking Included: | N |
| Condo Tax Included: | N |
| Building Insurance Included: | N |
| Fireplace/Stove: | Y |
| Heat Type: | Forced Air |
| Central Air Conditioning: | Central Air |
| Central Vac: | Y |
| Laundry Level: | Syste |
| Ensuite Laundry: | F |
| Sewers: | Septic |
| Water: | Drilled W |
| Water Supply Types: | Drilled Well |
| Utilities-Hydro: | Y |
$
%
Years
This calculator is for demonstration purposes only. Always consult a professional
financial advisor before making personal financial decisions.
| Although the information displayed is believed to be accurate, no warranties or representations are made of any kind. |
| ROYAL LEPAGE SIGNATURE REALTY |
|
|

FARHANG RAFII
Sales Representative
Dir:
647-606-4145
Bus:
416-364-4776
Fax:
416-364-5556
| Book Showing | Email a Friend |
Jump To:
At a Glance:
| Type: | Freehold - Detached |
| Area: | Peterborough |
| Municipality: | Havelock-Belmont-Methuen |
| Neighbourhood: | Rural Havelock-Belmont-Methuen |
| Style: | 2-Storey |
| Approximate Age: | 6-15 |
| Tax: | $6,282.74 |
| Beds: | 3 |
| Baths: | 3 |
| Fireplace: | Y |
| Pool: | None |
Locatin Map:
Payment Calculator:

