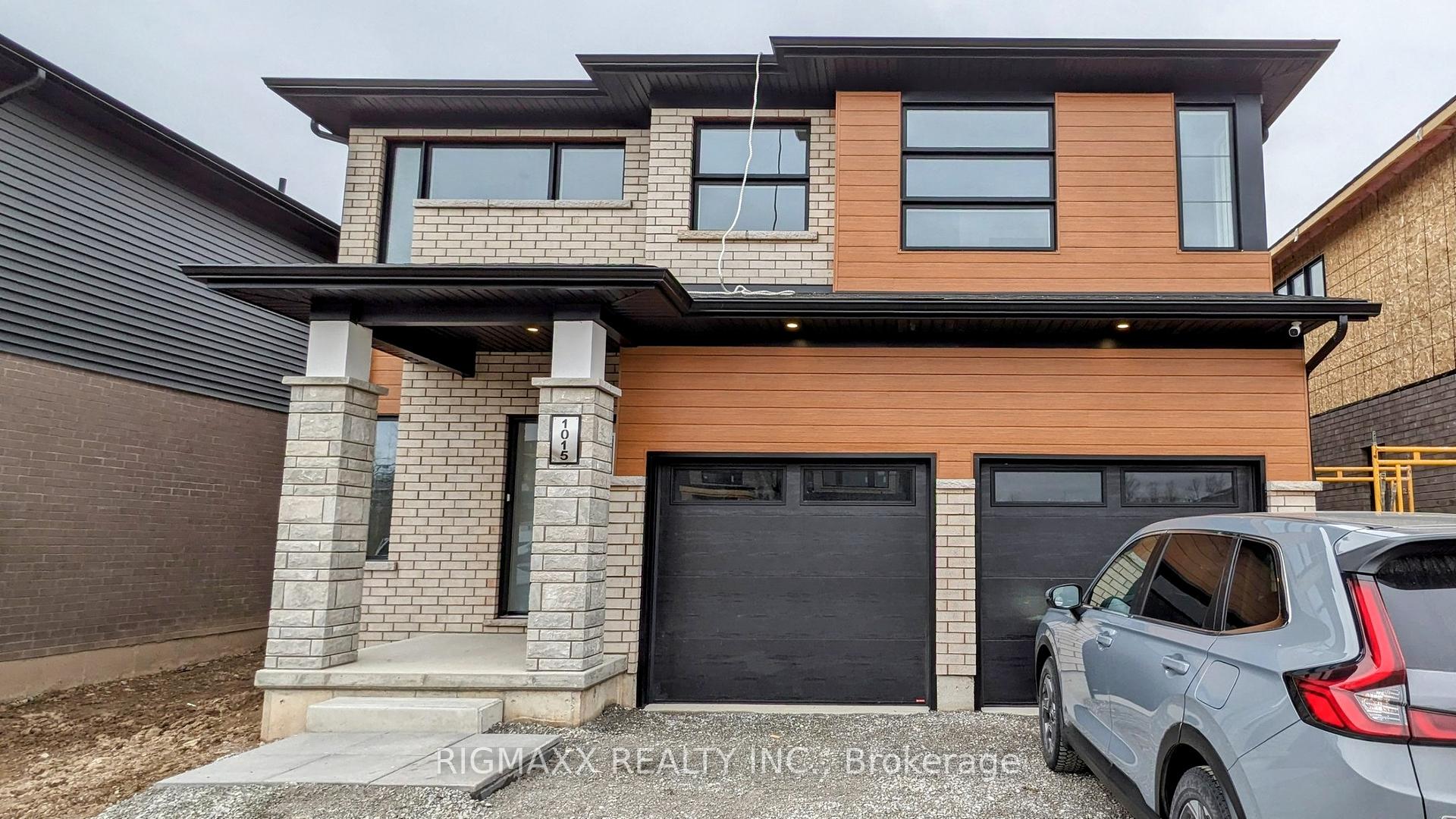$1,149,900
Available - For Sale
Listing ID: X12126169
1015 Alliston Aven , Fort Erie, L2A 0H3, Niagara

| Brand New Detached Home for Sale in Alliston Woods, in the heart of Fort Erie. With 2850 sq. ft. above grade, this stunning residence offers 4 bedrooms, 4 bathrooms, a versatile loft ideal for large families, and an office room for professionals. The main floor features a home office, two separate living areas, a modern kitchen with stainless steel Samsung smart appliances, and a spacious dinette opening to the backyard. The primary suite includes a large walk-in closet and a luxurious 5-piece ensuite. The second bedroom has a private ensuite, while the third and fourth bedrooms share a Jack and Jill bath. Additional highlights: Double-car garage + 4-car driveway; rough-in plumbing in the basement; large size windows in the basement; rough in laundry in the basement; Main-floor laundry; Prime location near top schools, walking distance to Garrison Road Public School, shopping, parks, Walmart, grocery stores and trails; 5 minutes from Peace Bridge to Buffalo, NY & Lakeshore Rd on Lake Erie, Old Fort Erie, Waverly Beach and Crescent Beach. |
| Price | $1,149,900 |
| Taxes: | $0.00 |
| Occupancy: | Vacant |
| Address: | 1015 Alliston Aven , Fort Erie, L2A 0H3, Niagara |
| Directions/Cross Streets: | GARRISON RD/ KRAFT RD |
| Rooms: | 12 |
| Bedrooms: | 4 |
| Bedrooms +: | 0 |
| Family Room: | T |
| Basement: | Unfinished, Full |
| Level/Floor | Room | Length(ft) | Width(ft) | Descriptions | |
| Room 1 | Second | Primary B | 17.19 | 15.55 | 5 Pc Ensuite, Walk-In Closet(s) |
| Room 2 | Second | Bedroom 2 | 12.5 | 11.51 | 4 Pc Ensuite, Closet |
| Room 3 | Second | Bedroom 3 | 12.99 | 10 | Closet, Large Window |
| Room 4 | Second | Bedroom 4 | 12.5 | 11.38 | Closet, Large Window |
| Room 5 | Second | Loft | 14.89 | 10.99 | |
| Room 6 | Main | Great Roo | 16.79 | 14.6 | |
| Room 7 | Main | Dining Ro | 12.46 | 12 | |
| Room 8 | Main | Breakfast | 12.2 | 6.59 | |
| Room 9 | Main | Kitchen | 15.09 | 12.2 | |
| Room 10 | Main | Office | 11.91 | 10.99 |
| Washroom Type | No. of Pieces | Level |
| Washroom Type 1 | 5 | Second |
| Washroom Type 2 | 4 | Second |
| Washroom Type 3 | 4 | Second |
| Washroom Type 4 | 2 | Main |
| Washroom Type 5 | 0 |
| Total Area: | 0.00 |
| Property Type: | Detached |
| Style: | 2-Storey |
| Exterior: | Brick, Concrete |
| Garage Type: | Attached |
| Drive Parking Spaces: | 4 |
| Pool: | None |
| Approximatly Square Footage: | 2500-3000 |
| CAC Included: | N |
| Water Included: | N |
| Cabel TV Included: | N |
| Common Elements Included: | N |
| Heat Included: | N |
| Parking Included: | N |
| Condo Tax Included: | N |
| Building Insurance Included: | N |
| Fireplace/Stove: | N |
| Heat Type: | Forced Air |
| Central Air Conditioning: | Central Air |
| Central Vac: | N |
| Laundry Level: | Syste |
| Ensuite Laundry: | F |
| Sewers: | Sewer |
| Utilities-Cable: | Y |
| Utilities-Hydro: | Y |
$
%
Years
This calculator is for demonstration purposes only. Always consult a professional
financial advisor before making personal financial decisions.
| Although the information displayed is believed to be accurate, no warranties or representations are made of any kind. |
| RIGMAXX REALTY INC. |
|
|

FARHANG RAFII
Sales Representative
Dir:
647-606-4145
Bus:
416-364-4776
Fax:
416-364-5556
| Book Showing | Email a Friend |
Jump To:
At a Glance:
| Type: | Freehold - Detached |
| Area: | Niagara |
| Municipality: | Fort Erie |
| Neighbourhood: | Dufferin Grove |
| Style: | 2-Storey |
| Beds: | 4 |
| Baths: | 4 |
| Fireplace: | N |
| Pool: | None |
Locatin Map:
Payment Calculator:



