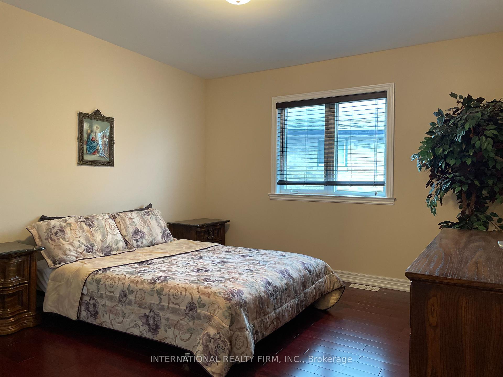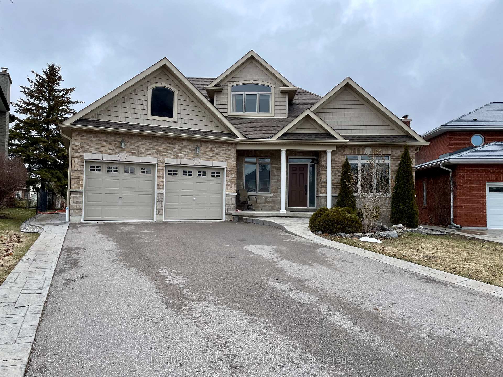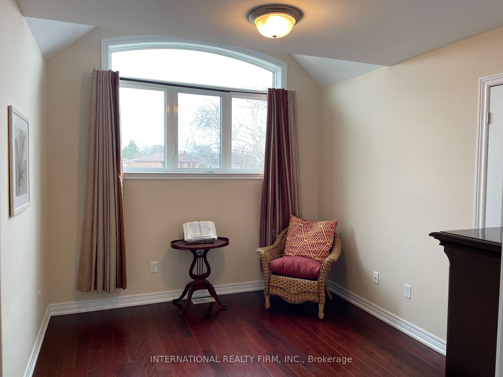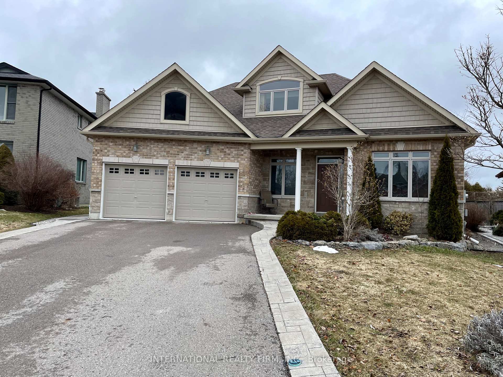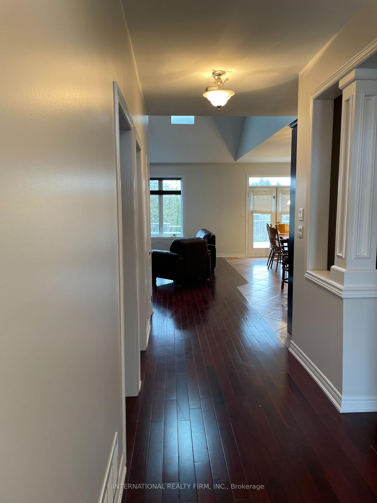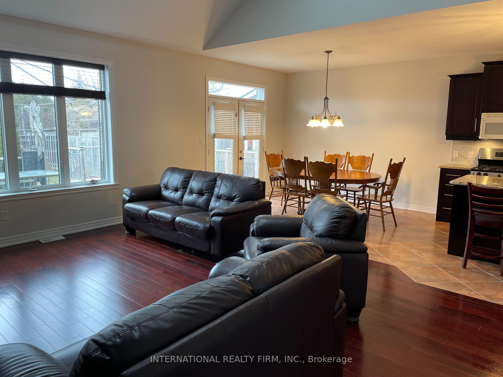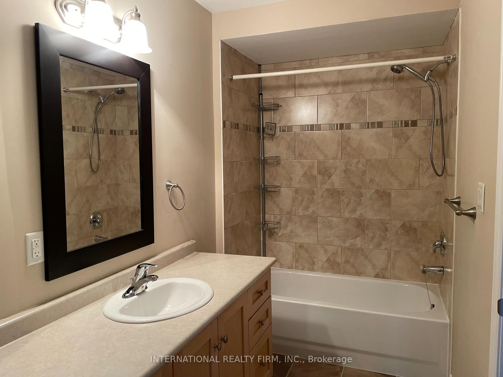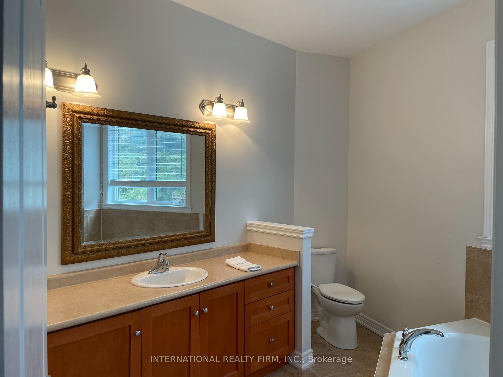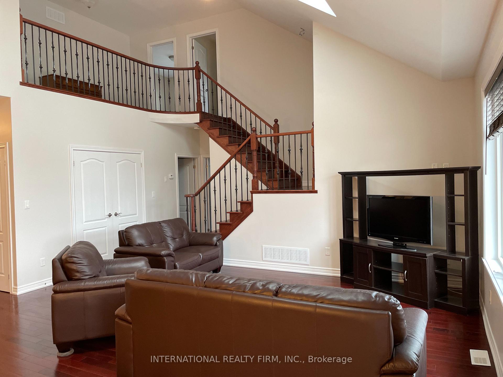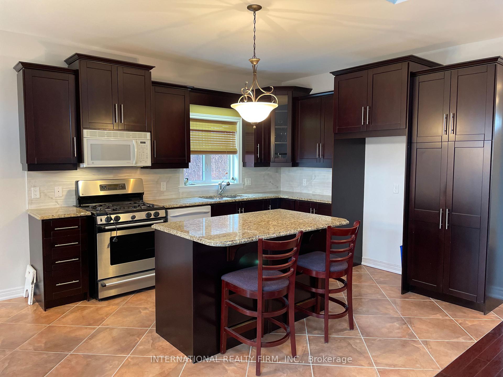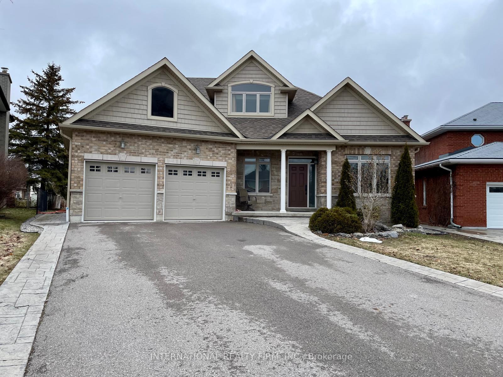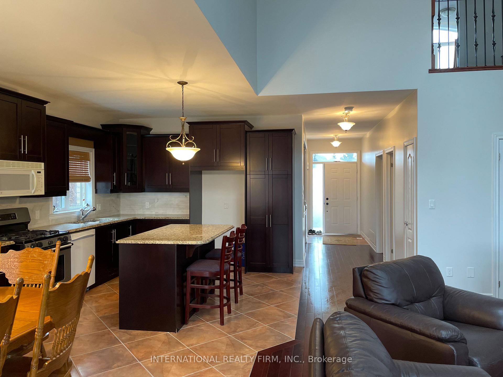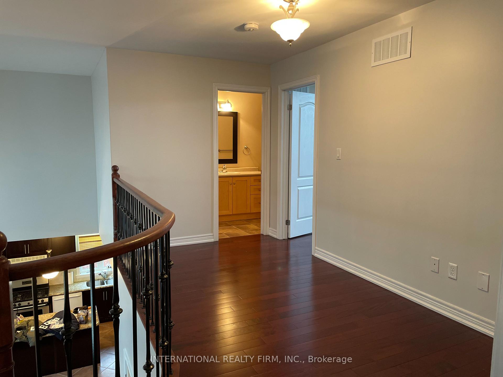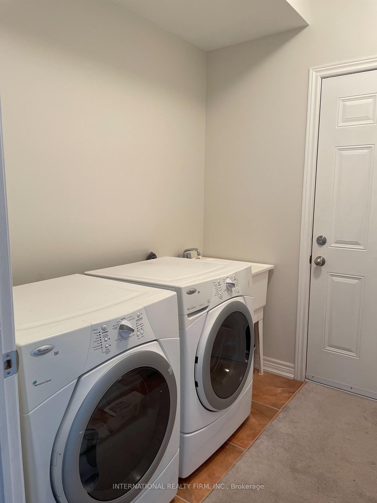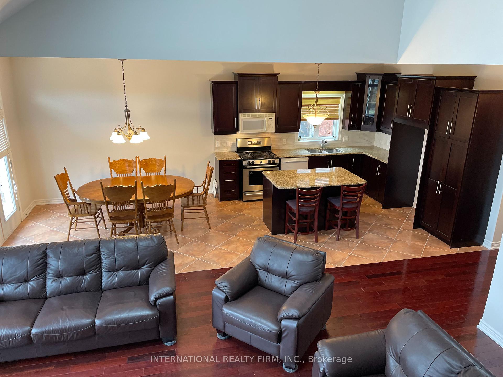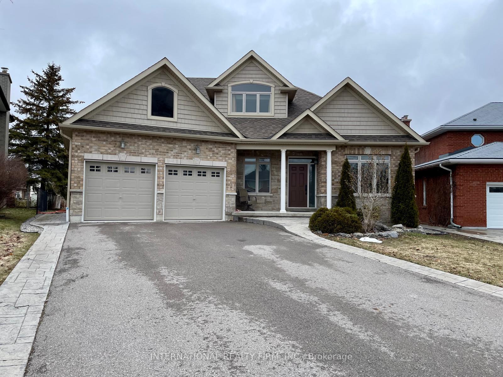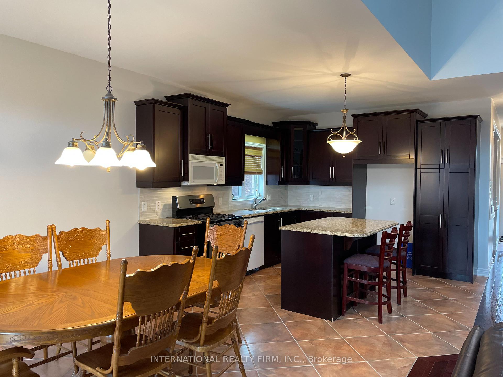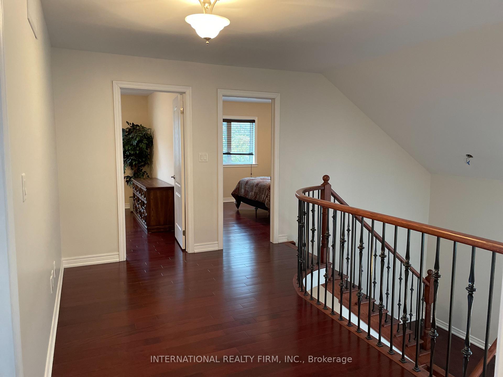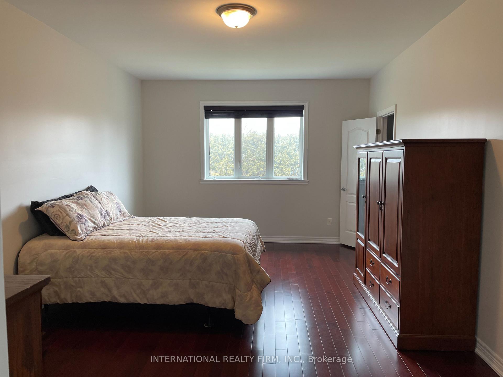$3,500
Available - For Rent
Listing ID: X12090349
12 Dunsford Cour , Kawartha Lakes, K9V 5T2, Kawartha Lakes
| For Lease - Welcome to this stunning bungaloft nestled on a quiet cul-de-sac in one of Lindsay's most desirable neighbourhoods. This spacious 4-bedroom plus den, 3.5-bathroom home offers the perfect blend of comfort, style, and function ideal for families or those seeking extra space to live and work. Situated on a generous pie-shaped lot, the property offers an expansive backyard with room to relax, entertain, and play. The double car garage and wide driveway provide ample parking and storage. Inside, you'll find a bright, open-concept layout with soaring ceilings, a main-floor primary suite, and a loft with additional bedrooms and living space. The kitchen flows seamlessly into the great room, ideal for both everyday living and hosting. Located close to schools, parks, shopping, and all that Lindsay has to offer, this home checks all the boxes! TENANTS PAY Utilities and Hot Water Tank Rental. Tenant Liability and Content Insurance Required **Application Process: A full rental application is required, up-to-date Equifax credit report, employment letter, recent pay stubs, Government-issued photo ID and references are required** |
| Price | $3,500 |
| Taxes: | $0.00 |
| Occupancy: | Tenant |
| Address: | 12 Dunsford Cour , Kawartha Lakes, K9V 5T2, Kawartha Lakes |
| Directions/Cross Streets: | Sanderling Crescent to Dunsford Court |
| Rooms: | 11 |
| Bedrooms: | 4 |
| Bedrooms +: | 0 |
| Family Room: | F |
| Basement: | Unfinished |
| Furnished: | Unfu |
| Level/Floor | Room | Length(ft) | Width(ft) | Descriptions | |
| Room 1 | Main | Office | 11.97 | 9.97 | Hardwood Floor, Large Closet, Large Window |
| Room 2 | Main | Living Ro | 9.97 | 10.99 | Combined w/Dining, Hardwood Floor |
| Room 3 | Main | Dining Ro | 8.99 | 10.99 | Combined w/Living, Hardwood Floor, Large Window |
| Room 4 | Main | Kitchen | 11.97 | 10.99 | Combined w/Br, Ceramic Floor, Granite Counters |
| Room 5 | Main | Breakfast | 11.97 | 10.99 | Open Concept, W/O To Patio, Ceramic Floor |
| Room 6 | Main | Great Roo | 18.99 | 12.99 | Open Concept, Hardwood Floor, Large Window |
| Room 7 | Main | Primary B | 12.99 | 18.99 | 5 Pc Ensuite, Walk-In Closet(s), Hardwood Floor |
| Room 8 | Main | Laundry | 6.99 | 5.97 | Access To Garage, Ceramic Floor, Laundry Sink |
| Room 9 | Upper | Bedroom | 9.97 | 11.97 | Hardwood Floor, Closet, Large Window |
| Room 10 | Upper | Bedroom 2 | 10.99 | 11.97 | Hardwood Floor, Closet, Large Window |
| Room 11 | Upper | Bedroom 3 | 10.99 | 11.97 | Hardwood Floor, Closet, Large Window |
| Washroom Type | No. of Pieces | Level |
| Washroom Type 1 | 5 | Main |
| Washroom Type 2 | 2 | Main |
| Washroom Type 3 | 4 | Upper |
| Washroom Type 4 | 0 | |
| Washroom Type 5 | 0 |
| Total Area: | 0.00 |
| Property Type: | Detached |
| Style: | Bungaloft |
| Exterior: | Brick Veneer, Stone |
| Garage Type: | Attached |
| (Parking/)Drive: | Available, |
| Drive Parking Spaces: | 4 |
| Park #1 | |
| Parking Type: | Available, |
| Park #2 | |
| Parking Type: | Available |
| Park #3 | |
| Parking Type: | Private Do |
| Pool: | None |
| Laundry Access: | Laundry Room |
| Approximatly Square Footage: | 2000-2500 |
| Property Features: | Cul de Sac/D, Hospital |
| CAC Included: | Y |
| Water Included: | N |
| Cabel TV Included: | N |
| Common Elements Included: | N |
| Heat Included: | N |
| Parking Included: | Y |
| Condo Tax Included: | N |
| Building Insurance Included: | N |
| Fireplace/Stove: | N |
| Heat Type: | Forced Air |
| Central Air Conditioning: | Central Air |
| Central Vac: | N |
| Laundry Level: | Syste |
| Ensuite Laundry: | F |
| Sewers: | Sewer |
| Although the information displayed is believed to be accurate, no warranties or representations are made of any kind. |
| INTERNATIONAL REALTY FIRM, INC. |
|
|

FARHANG RAFII
Sales Representative
Dir:
647-606-4145
Bus:
416-364-4776
Fax:
416-364-5556
| Book Showing | Email a Friend |
Jump To:
At a Glance:
| Type: | Freehold - Detached |
| Area: | Kawartha Lakes |
| Municipality: | Kawartha Lakes |
| Neighbourhood: | Lindsay |
| Style: | Bungaloft |
| Beds: | 4 |
| Baths: | 3 |
| Fireplace: | N |
| Pool: | None |
Locatin Map:


