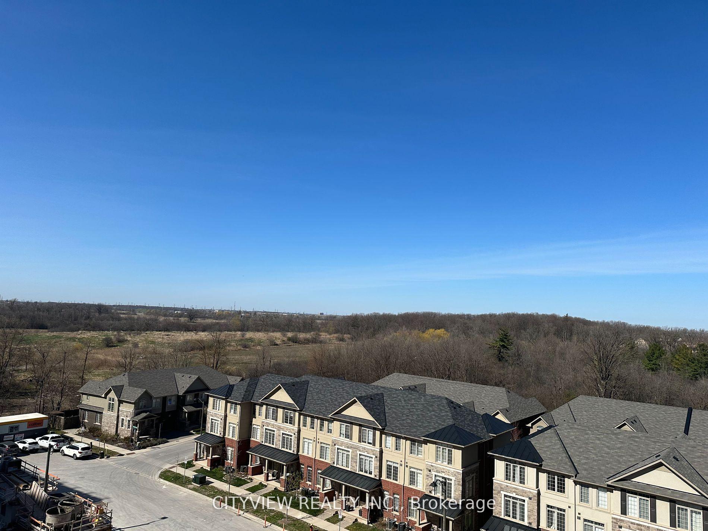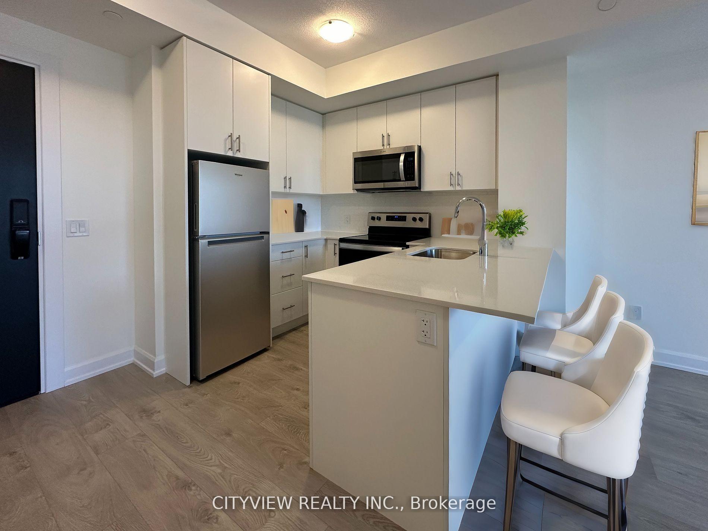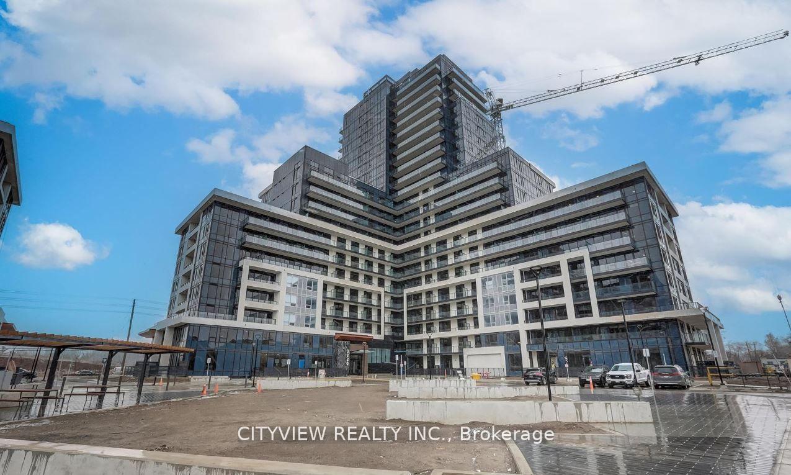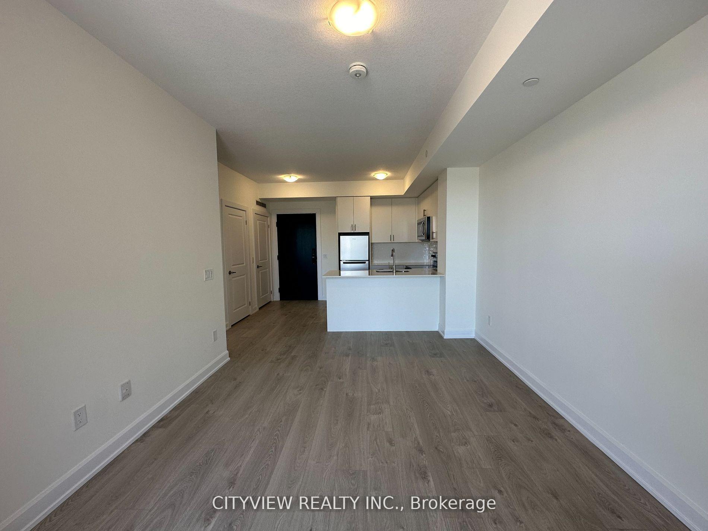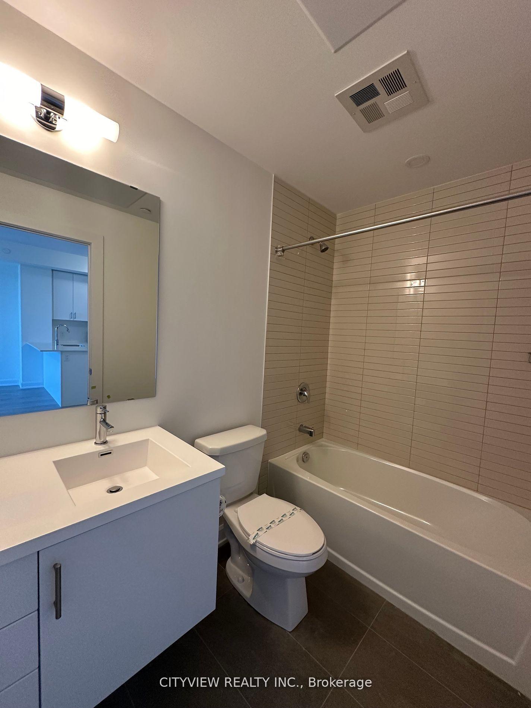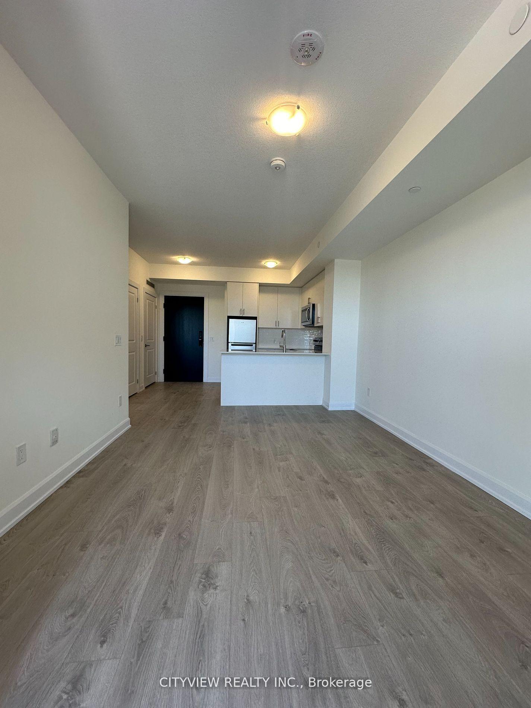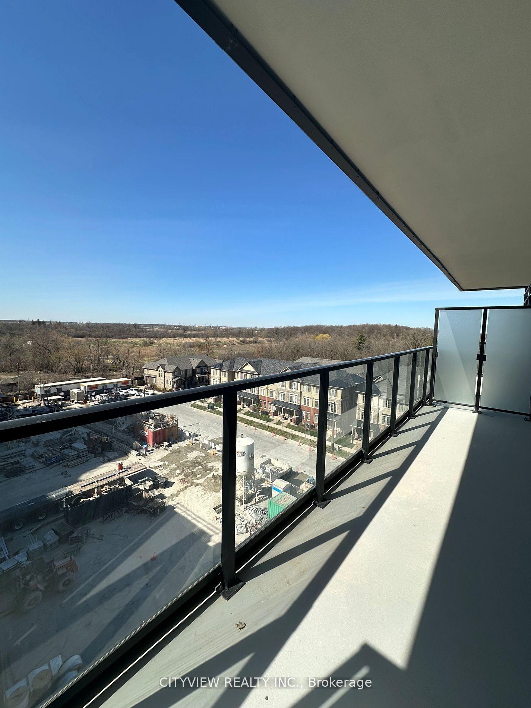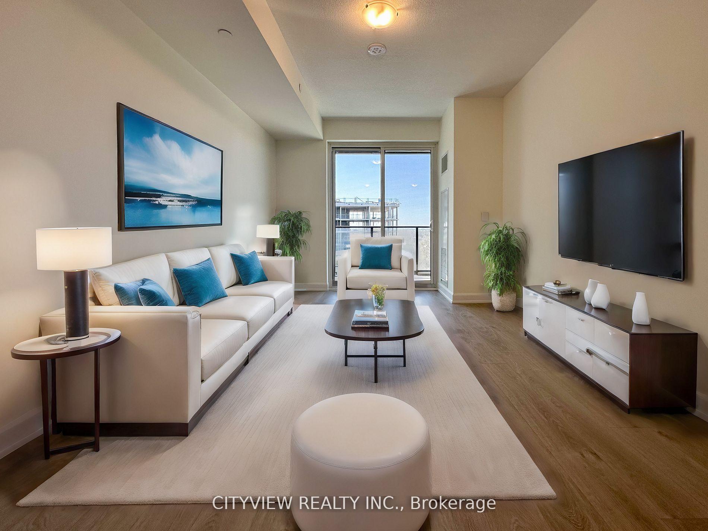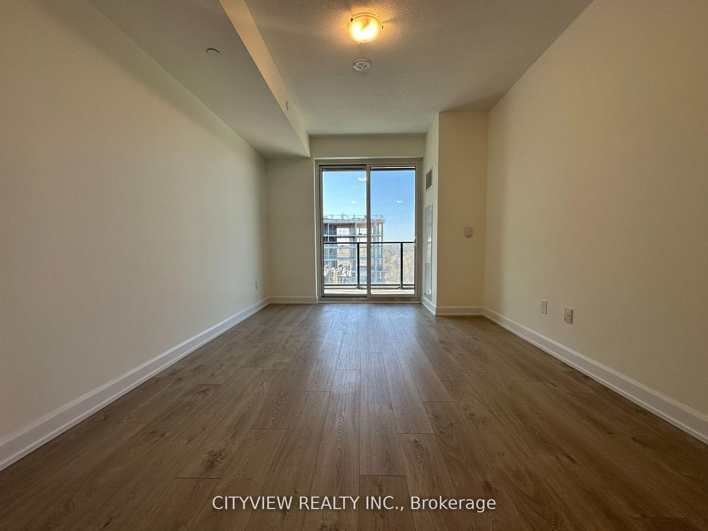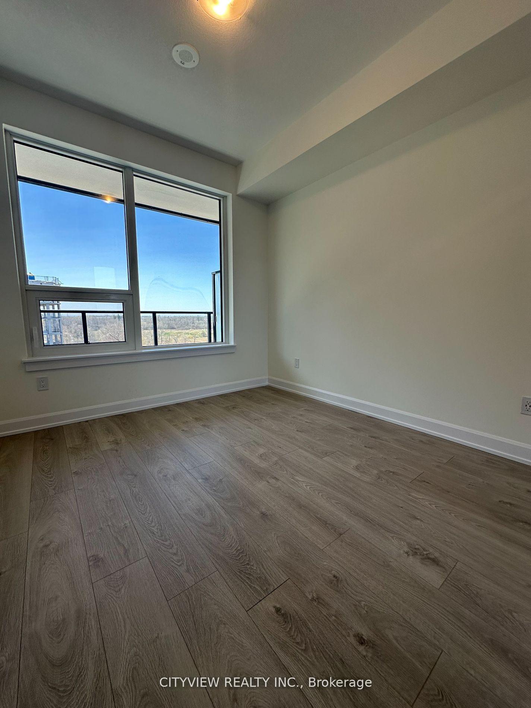$2,200
Available - For Rent
Listing ID: W12126186
3220 William Coltson Aven , Oakville, L6H 7C2, Halton
| Stunning One bedroom condo in the much sought after upper west side 2 condo! Conveniently located in prime area off Dundas & Trafalgar close to Bus Terminals, Grocery stores, Shopping, Restaurants, Parks, Hospital, Sheridan, Major highways and much more!! Unit features a spacious layout with modern finishes such as laminate flooring throughout the whole unit, open concept living/dining room walking out to a large north facing balcony. Functional modern kitchen with stainless steel appliances, quartz counter tops and breakfast island. Spacious primary bedroom with mirrored closets and a 4pc bath. Unit comes equipped with a keyless smart entry system controlled by a keypad and a smart home system. Resident can enjoy access to world-class amenities, including 3 party rooms for hosting gatherings, a state-of-the-art gym for staying active, and a social lounge for relaxation and mingling with neighbors. Experience urban living at its finest in this exceptional condo, where luxury, convenience, and comfort converge seamlessly. |
| Price | $2,200 |
| Taxes: | $0.00 |
| Occupancy: | Tenant |
| Address: | 3220 William Coltson Aven , Oakville, L6H 7C2, Halton |
| Postal Code: | L6H 7C2 |
| Province/State: | Halton |
| Directions/Cross Streets: | Dundas & Trafalgar |
| Level/Floor | Room | Length(ft) | Width(ft) | Descriptions | |
| Room 1 | Flat | Living Ro | 16.17 | 10.89 | Laminate, Combined w/Dining, W/O To Balcony |
| Room 2 | Flat | Dining Ro | 16.17 | 10.89 | Laminate, Combined w/Living, Open Concept |
| Room 3 | Flat | Kitchen | 8.4 | 12.79 | Laminate, Stainless Steel Appl, Quartz Counter |
| Room 4 | Flat | Primary B | 9.97 | 10.17 | Laminate, Mirrored Closet, Large Window |
| Room 5 |
| Washroom Type | No. of Pieces | Level |
| Washroom Type 1 | 4 | |
| Washroom Type 2 | 0 | |
| Washroom Type 3 | 0 | |
| Washroom Type 4 | 0 | |
| Washroom Type 5 | 0 |
| Total Area: | 0.00 |
| Approximatly Age: | New |
| Washrooms: | 1 |
| Heat Type: | Forced Air |
| Central Air Conditioning: | Central Air |
| Although the information displayed is believed to be accurate, no warranties or representations are made of any kind. |
| CITYVIEW REALTY INC. |
|
|

FARHANG RAFII
Sales Representative
Dir:
647-606-4145
Bus:
416-364-4776
Fax:
416-364-5556
| Book Showing | Email a Friend |
Jump To:
At a Glance:
| Type: | Com - Condo Apartment |
| Area: | Halton |
| Municipality: | Oakville |
| Neighbourhood: | 1010 - JM Joshua Meadows |
| Style: | Apartment |
| Approximate Age: | New |
| Beds: | 1 |
| Baths: | 1 |
| Fireplace: | N |
Locatin Map:

