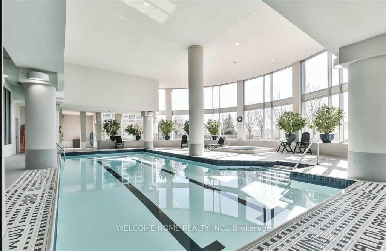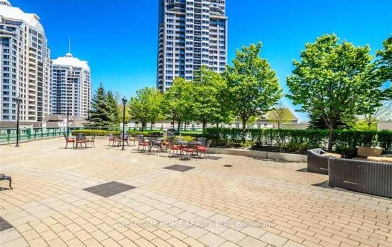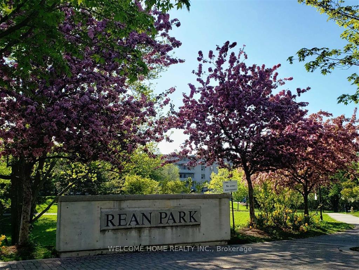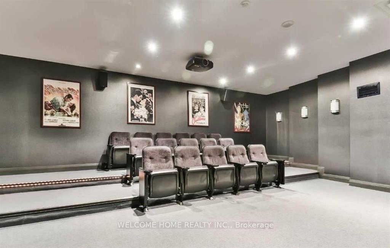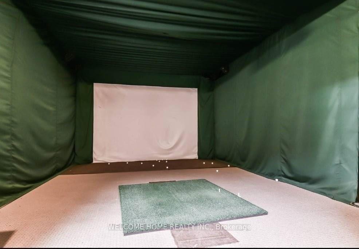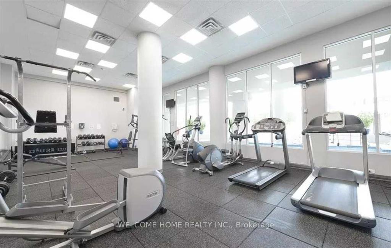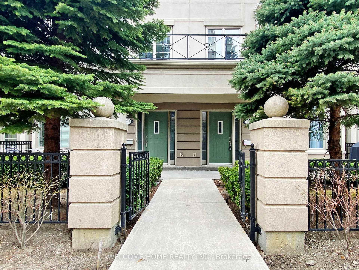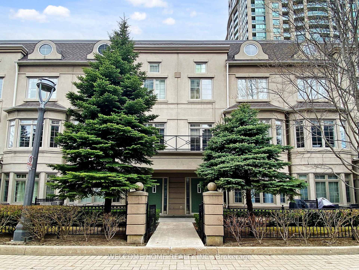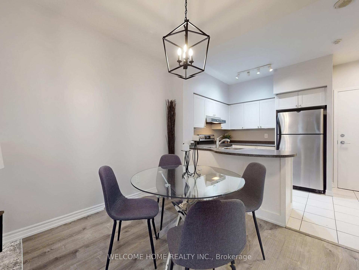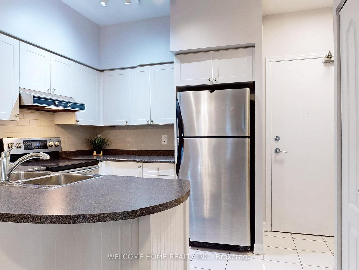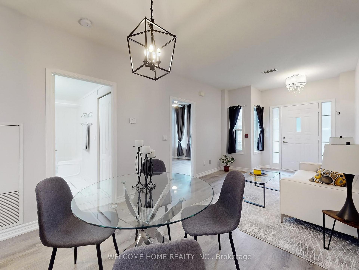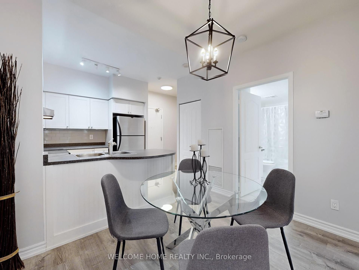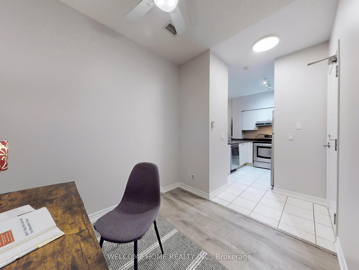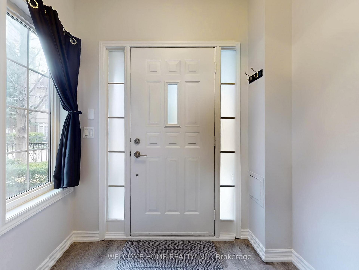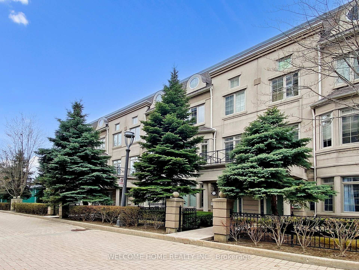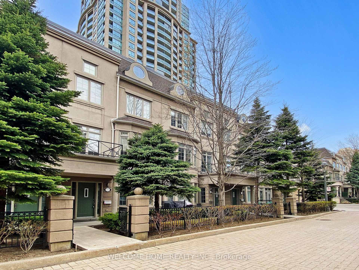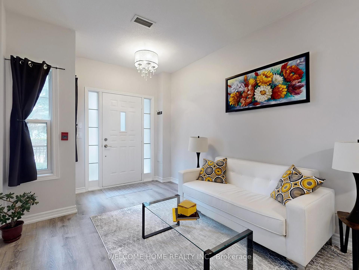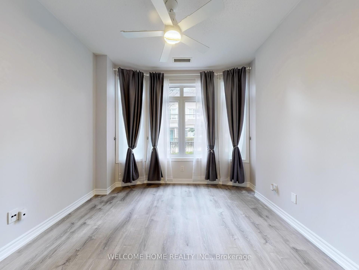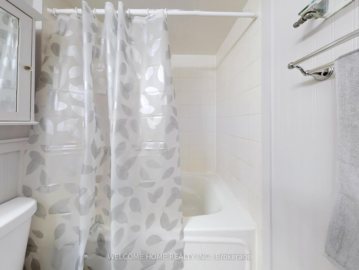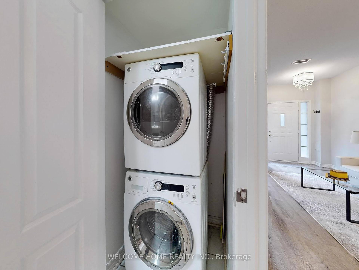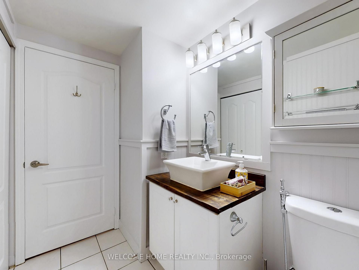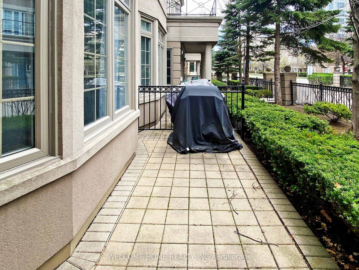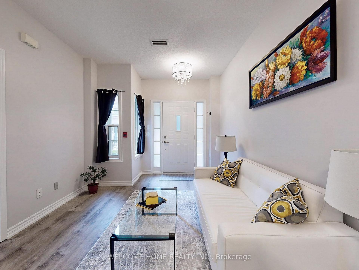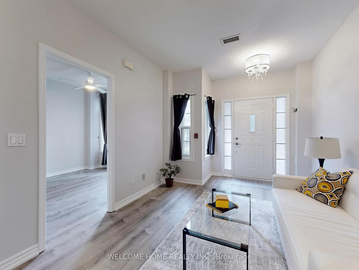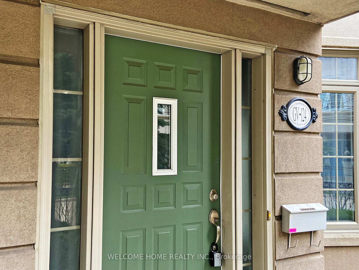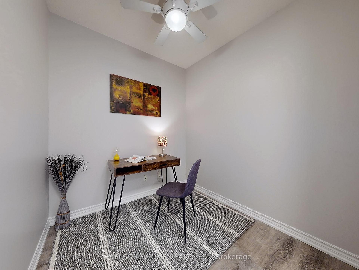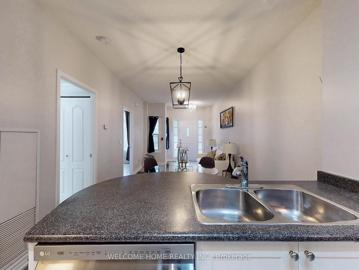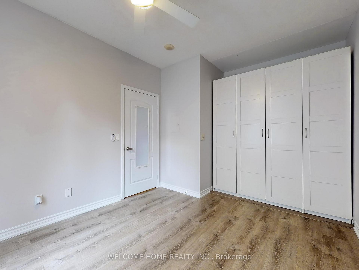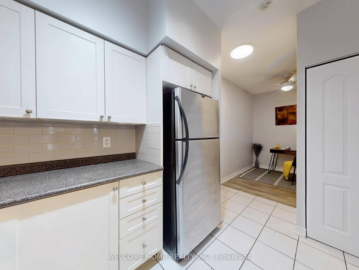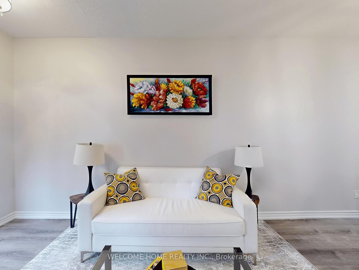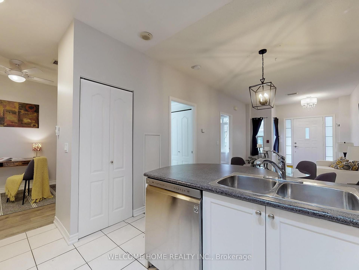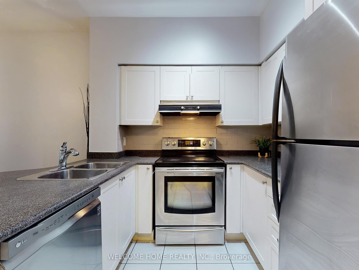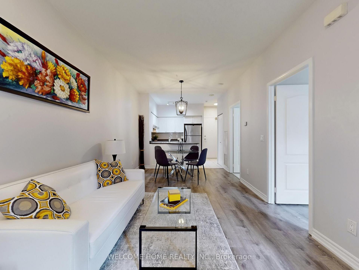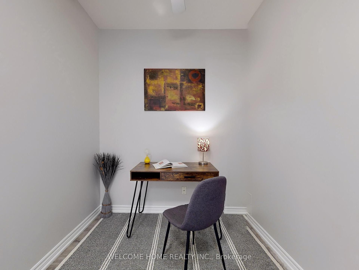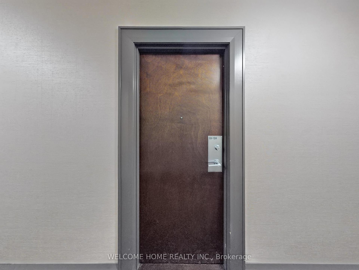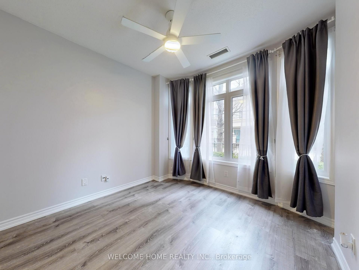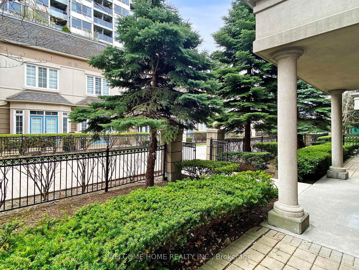$649,900
Available - For Sale
Listing ID: C12126381
17 Barberry Plac , Toronto, M2K 3E2, Toronto
| Stylish Ground-Level Garden Villa in Bayview Village! Discover this beautiful townhouse-style condo in the highly sought-after Bayview Village community. Featuring a smart, open layout with soaring 9 ceilings, this bright and spacious unit offers the perfect blend of comfort and convenience. Enjoy your own private garden terrace ideal for summer BBQs and outdoor relaxation. The versatile den can easily serve as a second bedroom or home office. The primary bedroom boasts an upgraded built-in wardrobe for added storage.Just steps to Bayview Subway Station, Bayview Village Mall, Loblaws, Pusateris, and ShoppersDrug Mart. Easy access to Hwy 401, parks, top-rated schools, and full condo amenities.Includes a rare ground-level garage parking spot conveniently located near the back entrance.Dont miss this exceptional opportunity! |
| Price | $649,900 |
| Taxes: | $2331.84 |
| Occupancy: | Vacant |
| Address: | 17 Barberry Plac , Toronto, M2K 3E2, Toronto |
| Postal Code: | M2K 3E2 |
| Province/State: | Toronto |
| Directions/Cross Streets: | Bayview / Sheppard |
| Level/Floor | Room | Length(ft) | Width(ft) | Descriptions | |
| Room 1 | Ground | Kitchen | 7.97 | 12.96 | Stainless Steel Appl |
| Room 2 | Ground | Living Ro | 10.73 | 9.84 | Combined w/Dining |
| Room 3 | Ground | Dining Ro | 10.73 | 9.84 | Combined w/Living |
| Room 4 | Ground | Primary B | 12 | 9.84 | |
| Room 5 | Ground | Den | 7.97 | 7.51 | |
| Room 6 | Ground | Bathroom | 9.84 | 9.51 | 4 Pc Bath |
| Washroom Type | No. of Pieces | Level |
| Washroom Type 1 | 4 | Main |
| Washroom Type 2 | 0 | |
| Washroom Type 3 | 0 | |
| Washroom Type 4 | 0 | |
| Washroom Type 5 | 0 |
| Total Area: | 0.00 |
| Washrooms: | 1 |
| Heat Type: | Forced Air |
| Central Air Conditioning: | Central Air |
| Elevator Lift: | False |
$
%
Years
This calculator is for demonstration purposes only. Always consult a professional
financial advisor before making personal financial decisions.
| Although the information displayed is believed to be accurate, no warranties or representations are made of any kind. |
| WELCOME HOME REALTY INC. |
|
|

FARHANG RAFII
Sales Representative
Dir:
647-606-4145
Bus:
416-364-4776
Fax:
416-364-5556
| Virtual Tour | Book Showing | Email a Friend |
Jump To:
At a Glance:
| Type: | Com - Condo Townhouse |
| Area: | Toronto |
| Municipality: | Toronto C15 |
| Neighbourhood: | Bayview Village |
| Style: | Stacked Townhous |
| Tax: | $2,331.84 |
| Maintenance Fee: | $568 |
| Beds: | 1+1 |
| Baths: | 1 |
| Fireplace: | N |
Locatin Map:
Payment Calculator:

