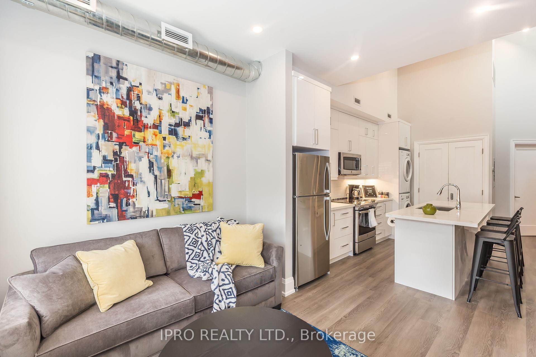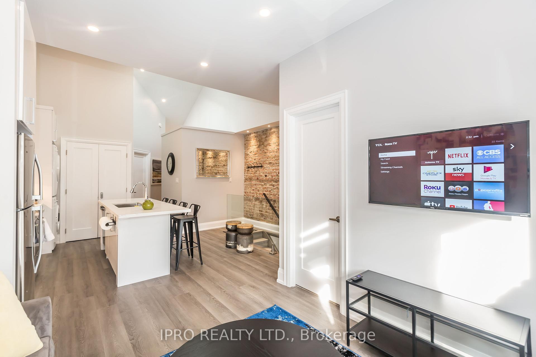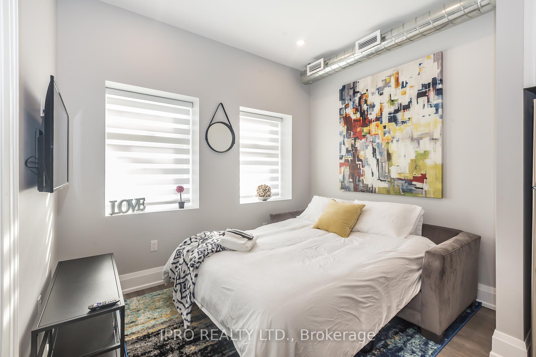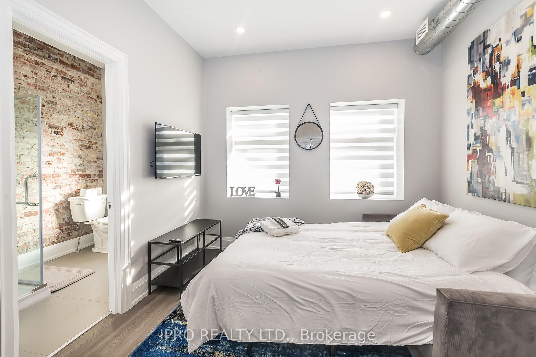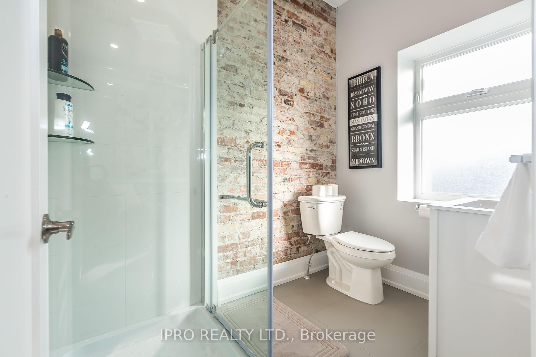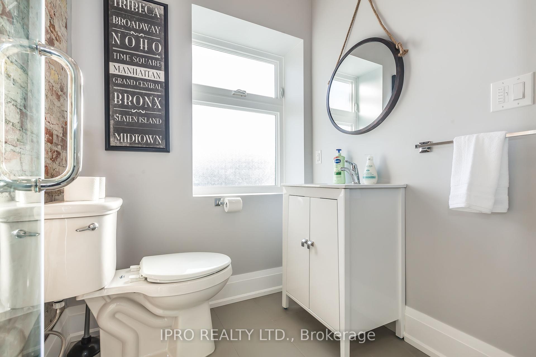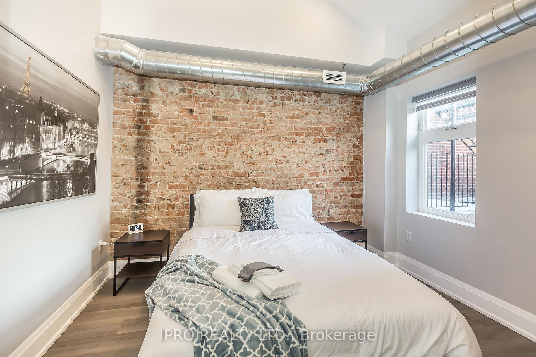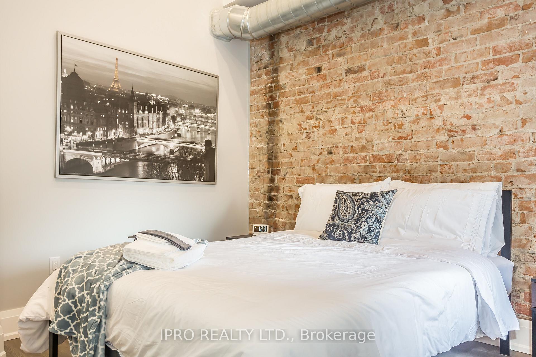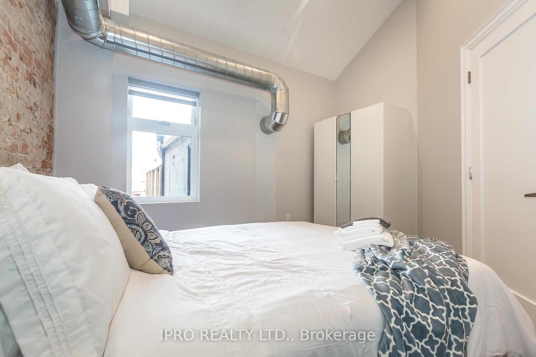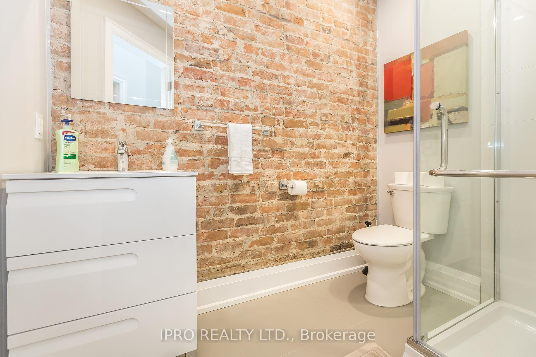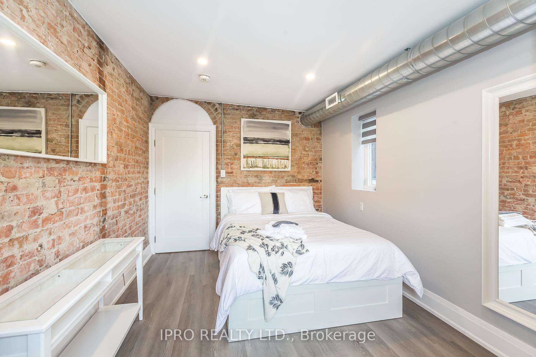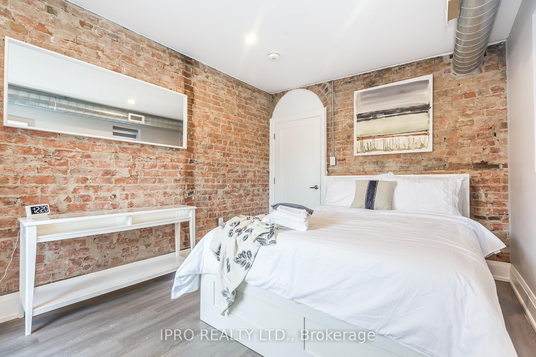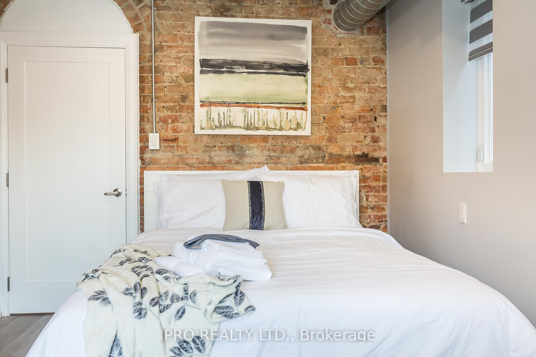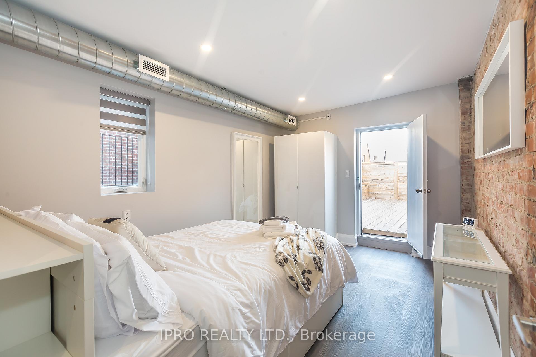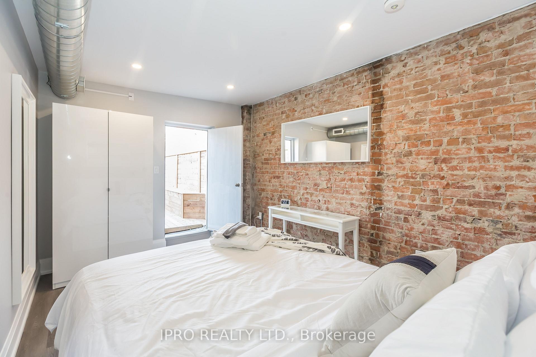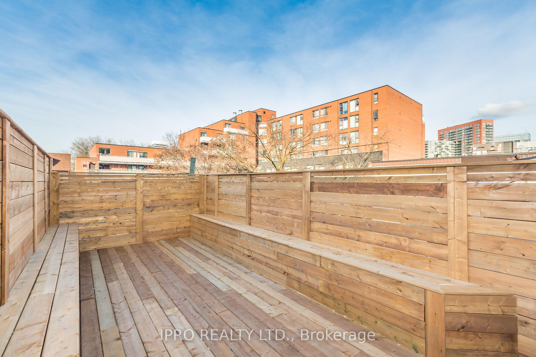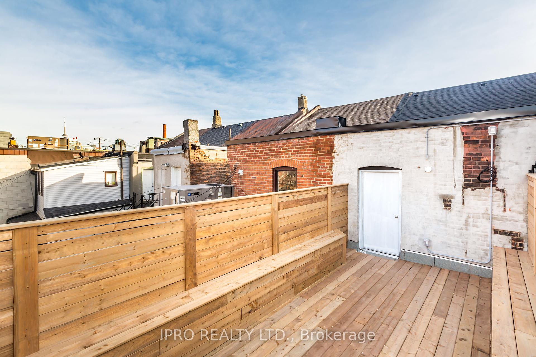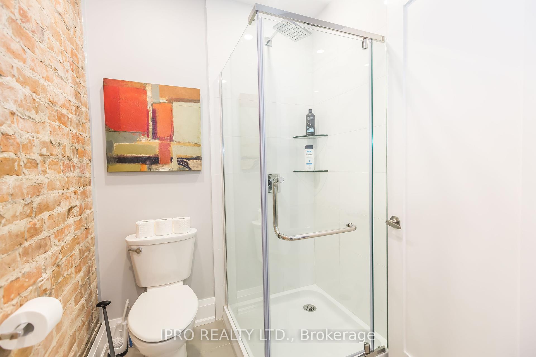$3,200
Available - For Rent
Listing ID: W12153562
1220 King Stre West , Toronto, M6K 1G4, Toronto
| Step into the modern loft of your dreams! This exceptional 2-bedroom, 2-bathroom urban retreatis perfectly located in the heart of downtown. With impeccable design, this residence seamlessly combines contemporary luxury with rustic charm, featuring impressive cathedral ceilings and an abundance of natural light. The spacious master suite opens to a private outdoor patio, offering partial views of the iconic CN Tower and the dynamic city skyline - an ideal space to relax and unwind. Perfect for those who value both comfort and convenience, this home boasts a prime location with a perfect 100/100 Walk Score. From trendy cafes andboutique shops to world-class dining and entertainment, everything Toronto has to offer is just steps away. Plus, with heat, building insurance, and water included in the lease, city living has never been easier. Don't miss out on the chance to call this extraordinary loft your new home! |
| Price | $3,200 |
| Taxes: | $0.00 |
| Payment Frequency: | Monthly |
| Rental Application Required: | T |
| Deposit Required: | True |
| Credit Check: | T |
| Employment Letter | T |
| References Required: | T |
| Occupancy: | Tenant |
| Address: | 1220 King Stre West , Toronto, M6K 1G4, Toronto |
| Directions/Cross Streets: | King St W & Dufferin St |
| Rooms: | 6 |
| Bedrooms: | 2 |
| Bedrooms +: | 0 |
| Family Room: | F |
| Basement: | None |
| Furnished: | Unfu |
| Level/Floor | Room | Length(ft) | Width(ft) | Descriptions | |
| Room 1 | Second | Kitchen | Open Concept | ||
| Room 2 | Second | Family Ro | Combined w/Kitchen, Large Window | ||
| Room 3 | Second | Bathroom | 3 Pc Bath | ||
| Room 4 | Second | Primary B | Large Window | ||
| Room 5 | Upper | Bedroom 2 | W/O To Patio | ||
| Room 6 | Main | Bathroom | 3 Pc Bath |
| Washroom Type | No. of Pieces | Level |
| Washroom Type 1 | 3 | |
| Washroom Type 2 | 0 | |
| Washroom Type 3 | 0 | |
| Washroom Type 4 | 0 | |
| Washroom Type 5 | 0 |
| Total Area: | 0.00 |
| Property Type: | Other |
| Style: | Loft |
| Exterior: | Brick |
| Garage Type: | None |
| Drive Parking Spaces: | 0 |
| Pool: | None |
| Private Entrance: | T |
| Laundry Access: | In-Suite Laun |
| Approximatly Square Footage: | 1100-1500 |
| Property Features: | Hospital, Library |
| CAC Included: | N |
| Water Included: | Y |
| Cabel TV Included: | N |
| Common Elements Included: | N |
| Heat Included: | Y |
| Parking Included: | N |
| Condo Tax Included: | N |
| Building Insurance Included: | N |
| Fireplace/Stove: | N |
| Heat Type: | Forced Air |
| Central Air Conditioning: | Central Air |
| Central Vac: | N |
| Laundry Level: | Syste |
| Ensuite Laundry: | F |
| Elevator Lift: | False |
| Sewers: | Sewer |
| Although the information displayed is believed to be accurate, no warranties or representations are made of any kind. |
| IPRO REALTY LTD. |
|
|

FARHANG RAFII
Sales Representative
Dir:
647-606-4145
Bus:
416-364-4776
Fax:
416-364-5556
| Book Showing | Email a Friend |
Jump To:
At a Glance:
| Type: | Freehold - Other |
| Area: | Toronto |
| Municipality: | Toronto W01 |
| Neighbourhood: | South Parkdale |
| Style: | Loft |
| Beds: | 2 |
| Baths: | 2 |
| Fireplace: | N |
| Pool: | None |
Locatin Map:

