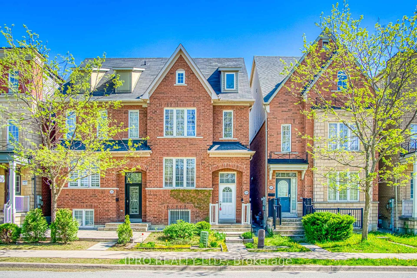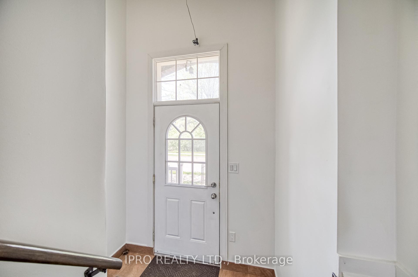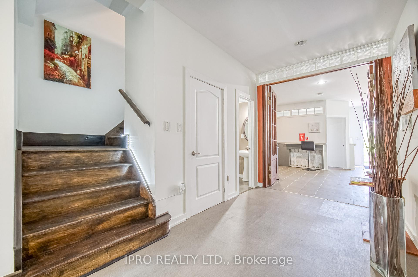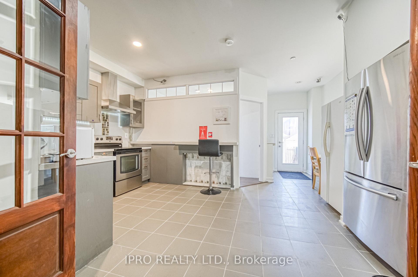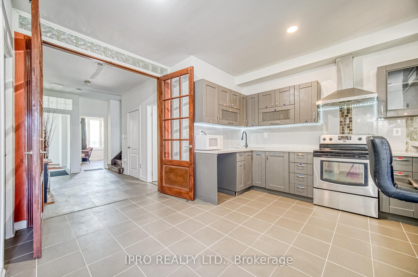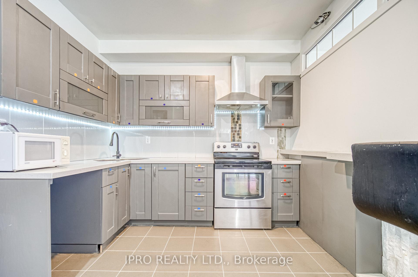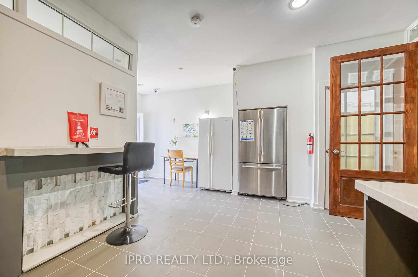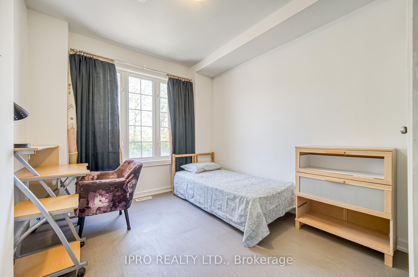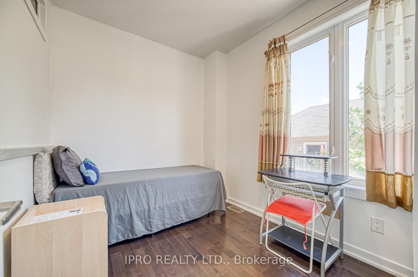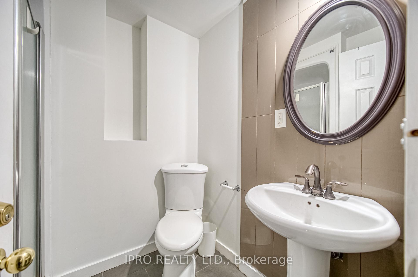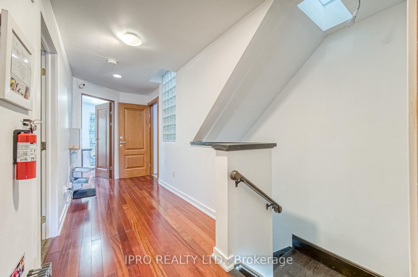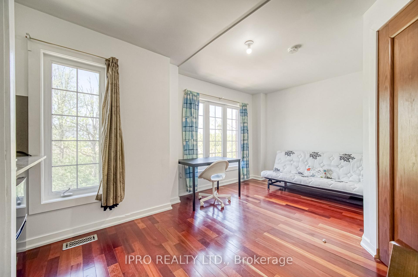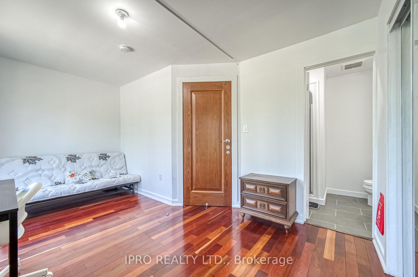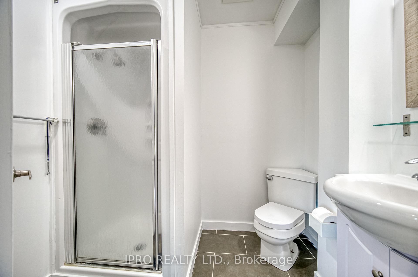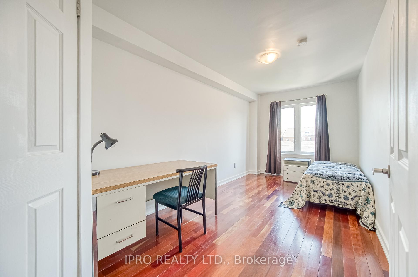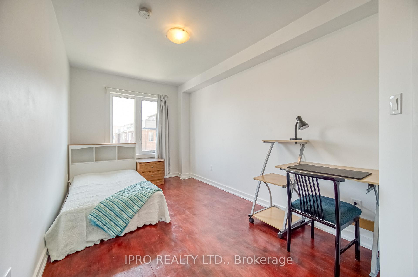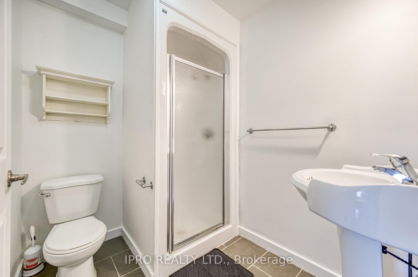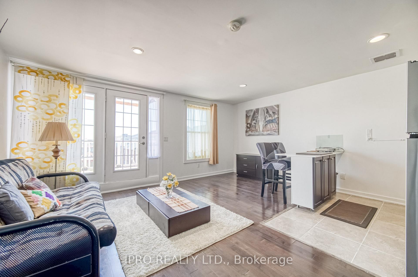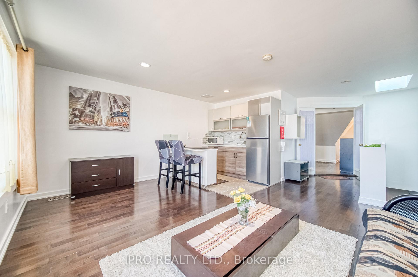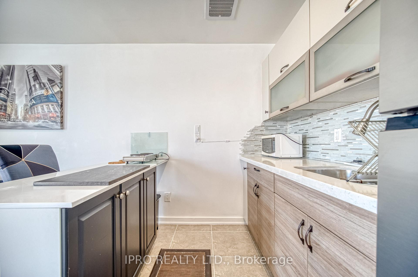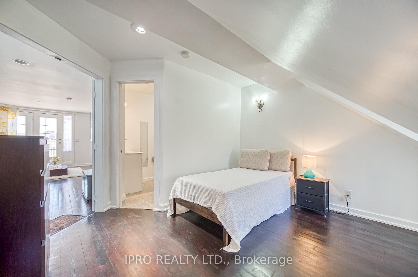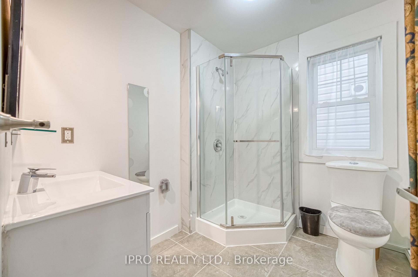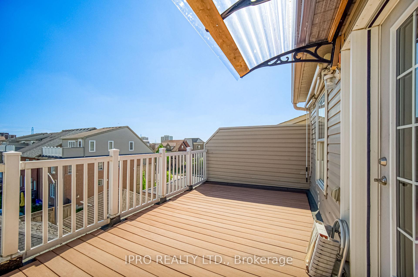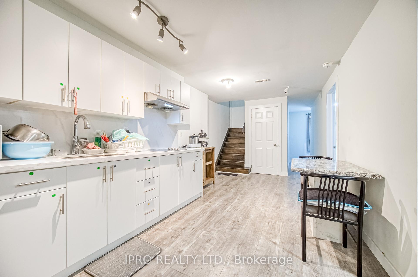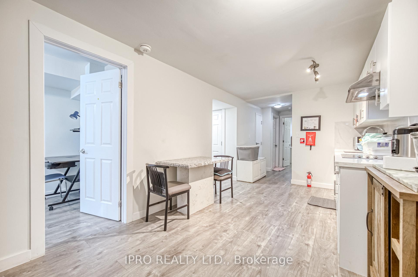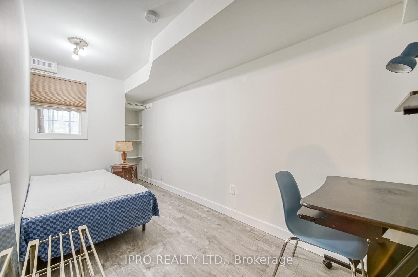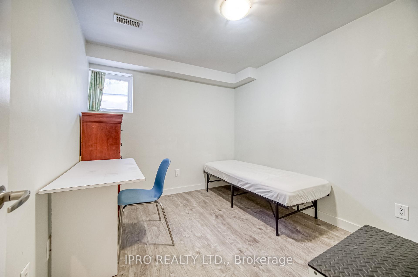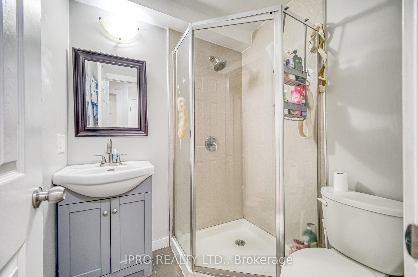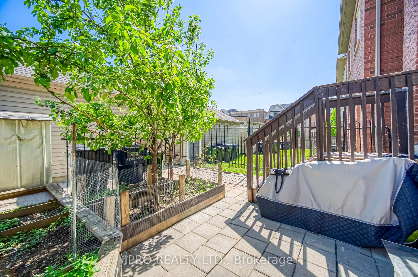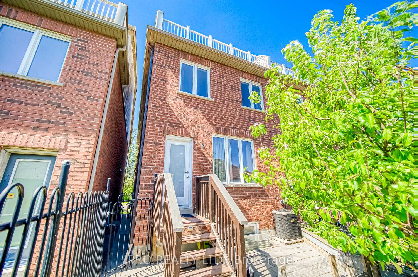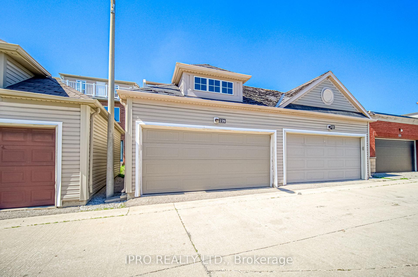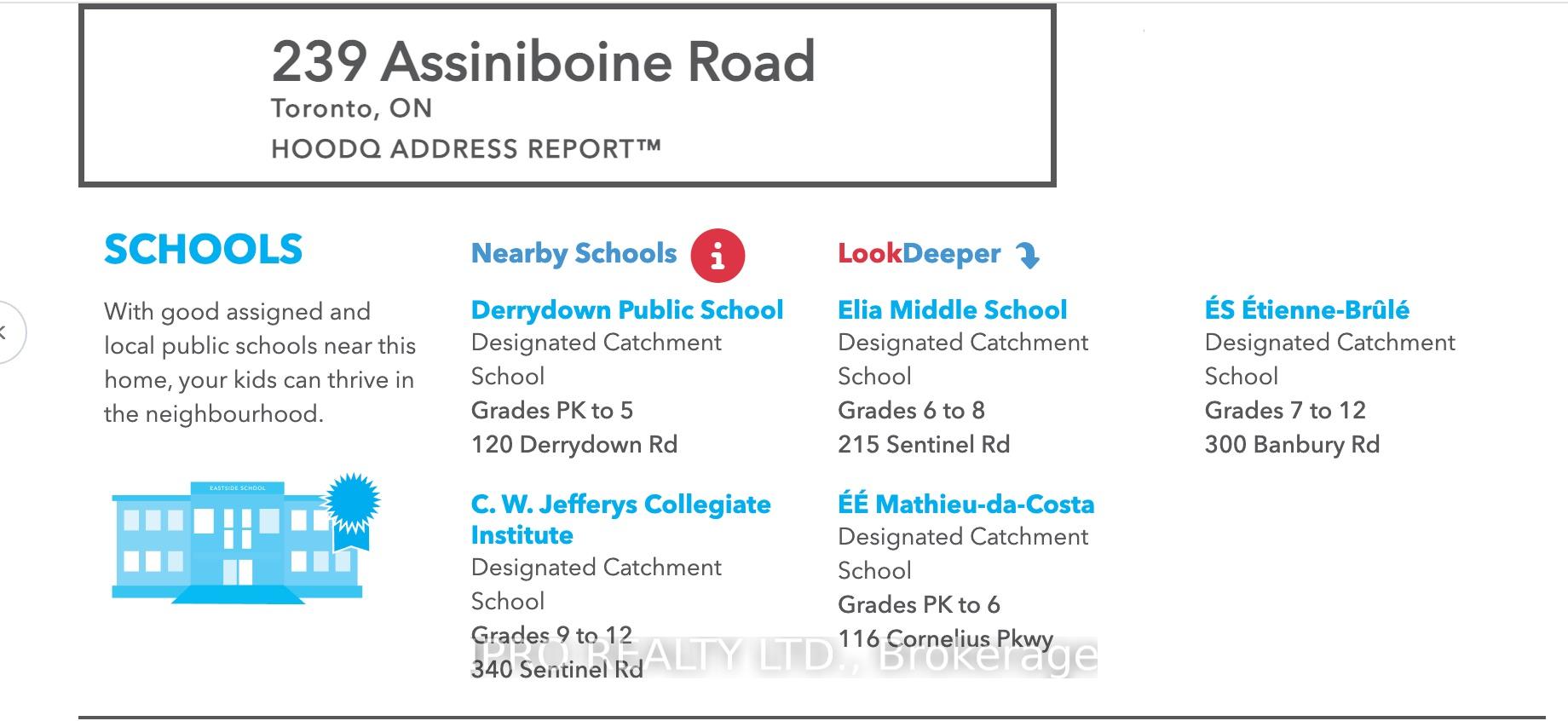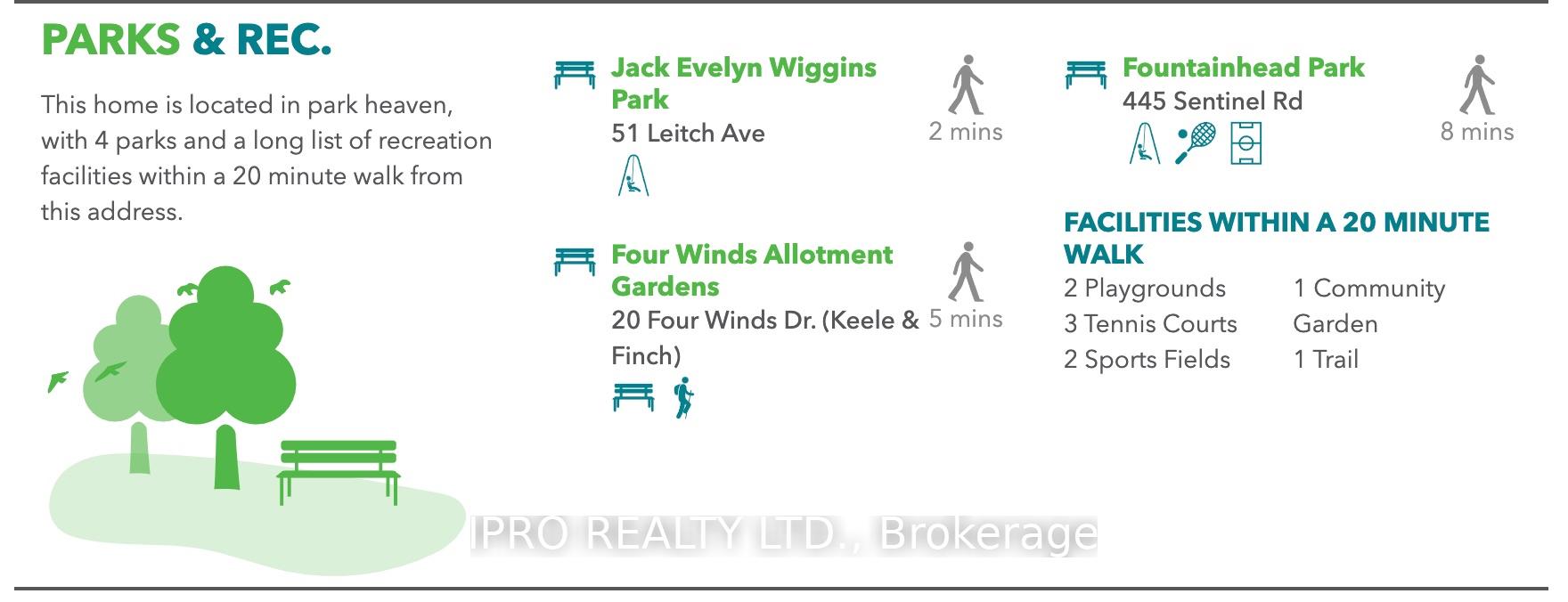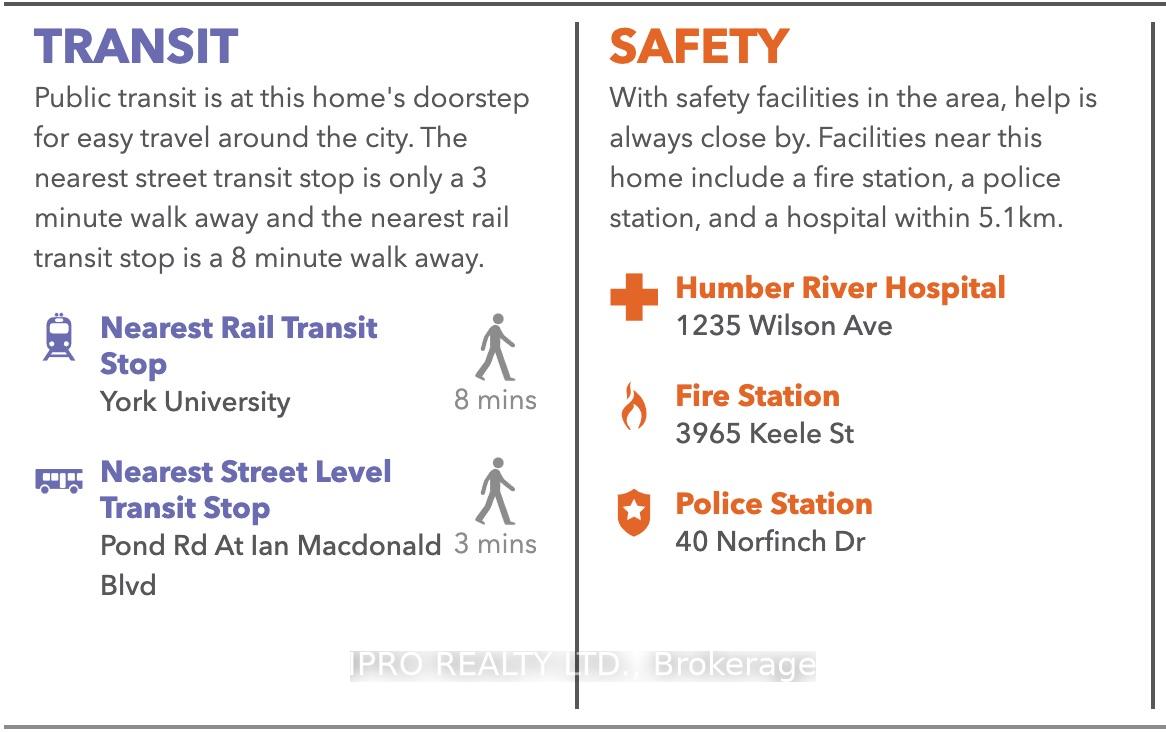$999,000
Available - For Sale
Listing ID: W12161970
239 Assiniboine Road , Toronto, M3J 0E3, Toronto
| Welcome to 239 Assiniboinea stunning semi-detached home offering approximately 2,248 square feet of above-grade living space, plus a fully legal basement. Ideally situated across from York University, Seneca College, and Schulich Business School, this property features nine bedrooms, six bathrooms, and two beautifully renovated kitchenswith the option to utilize the top-floor bar as a third kitchen, making it an exceptional rental opportunity. Designed with safety and compliance in mind, the home meets all government safety standards, building regulations, and fire codes. It is equipped with connected electrical fire alarms and fire extinguishers on every floor, fire alarms in each room, four safety blankets, and two escape ladders for added peace of mind. Additional highlights include owned air conditioner, furnace, and tankless water heater, 200-amp electrical service, and a sump pump installed in 2024. Conveniently located within walking distance to TTC transit, shops, restaurants, supermarkets, and the library, this property offers the perfect blend of comfort, accessibility, and investment potential. Don't miss out on this incredible opportunity! |
| Price | $999,000 |
| Taxes: | $5371.81 |
| Occupancy: | Partial |
| Address: | 239 Assiniboine Road , Toronto, M3J 0E3, Toronto |
| Directions/Cross Streets: | Keele/York U |
| Rooms: | 12 |
| Rooms +: | 3 |
| Bedrooms: | 9 |
| Bedrooms +: | 3 |
| Family Room: | F |
| Basement: | Apartment |
| Level/Floor | Room | Length(ft) | Width(ft) | Descriptions | |
| Room 1 | Main | Living Ro | 13.68 | 7.45 | Vinyl Floor |
| Room 2 | Main | Kitchen | 12.69 | 15.97 | Ceramic Floor |
| Room 3 | Main | Bedroom | 11.25 | 10.04 | Vinyl Floor, Closet, Large Window |
| Room 4 | Main | Bedroom | 8.17 | 11.38 | Hardwood Floor, Closet, Window |
| Room 5 | Second | Primary B | 8.92 | 17.09 | Hardwood Floor, 3 Pc Ensuite, Window |
| Room 6 | Second | Bedroom 2 | 18.34 | 8.4 | Hardwood Floor, Window, Closet |
| Room 7 | Second | Bedroom 3 | 17.81 | 8.4 | Hardwood Floor, Window, Closet |
| Room 8 | Second | Laundry | 5.25 | 7.31 | Ceramic Floor |
| Room 9 | Third | Bedroom | 14.83 | 16.33 | Hardwood Floor, 3 Pc Ensuite, Window |
| Room 10 | Third | Recreatio | 24.4 | 17.58 | Hardwood Floor, Skylight, W/O To Balcony |
| Room 11 | Basement | Kitchen | 18.5 | 9.41 | Laminate, Eat-in Kitchen, Backsplash |
| Room 12 | Basement | Bedroom | 16.2 | 6.53 | Laminate, 3 Pc Ensuite, Window |
| Room 13 | Basement | Bedroom | 10.07 | 8.92 | Laminate, Closet, Window |
| Room 14 | Basement | Bedroom | Laminate, Closet, Window |
| Washroom Type | No. of Pieces | Level |
| Washroom Type 1 | 3 | Main |
| Washroom Type 2 | 3 | Second |
| Washroom Type 3 | 3 | Third |
| Washroom Type 4 | 3 | Sub-Base |
| Washroom Type 5 | 0 | |
| Washroom Type 6 | 3 | Main |
| Washroom Type 7 | 3 | Second |
| Washroom Type 8 | 3 | Third |
| Washroom Type 9 | 3 | Sub-Base |
| Washroom Type 10 | 0 |
| Total Area: | 0.00 |
| Approximatly Age: | 16-30 |
| Property Type: | Semi-Detached |
| Style: | 3-Storey |
| Exterior: | Brick |
| Garage Type: | Detached |
| (Parking/)Drive: | None |
| Drive Parking Spaces: | 0 |
| Park #1 | |
| Parking Type: | None |
| Park #2 | |
| Parking Type: | None |
| Pool: | None |
| Approximatly Age: | 16-30 |
| Approximatly Square Footage: | 2000-2500 |
| Property Features: | Fenced Yard, Hospital |
| CAC Included: | N |
| Water Included: | N |
| Cabel TV Included: | N |
| Common Elements Included: | N |
| Heat Included: | N |
| Parking Included: | N |
| Condo Tax Included: | N |
| Building Insurance Included: | N |
| Fireplace/Stove: | N |
| Heat Type: | Forced Air |
| Central Air Conditioning: | Central Air |
| Central Vac: | N |
| Laundry Level: | Syste |
| Ensuite Laundry: | F |
| Sewers: | Sewer |
$
%
Years
This calculator is for demonstration purposes only. Always consult a professional
financial advisor before making personal financial decisions.
| Although the information displayed is believed to be accurate, no warranties or representations are made of any kind. |
| IPRO REALTY LTD. |
|
|

FARHANG RAFII
Sales Representative
Dir:
647-606-4145
Bus:
416-364-4776
Fax:
416-364-5556
| Book Showing | Email a Friend |
Jump To:
At a Glance:
| Type: | Freehold - Semi-Detached |
| Area: | Toronto |
| Municipality: | Toronto W05 |
| Neighbourhood: | York University Heights |
| Style: | 3-Storey |
| Approximate Age: | 16-30 |
| Tax: | $5,371.81 |
| Beds: | 9+3 |
| Baths: | 6 |
| Fireplace: | N |
| Pool: | None |
Locatin Map:
Payment Calculator:

