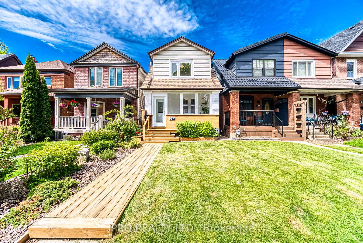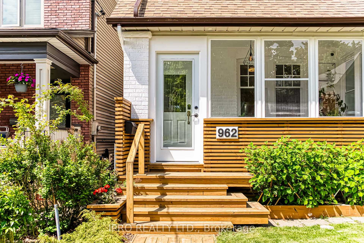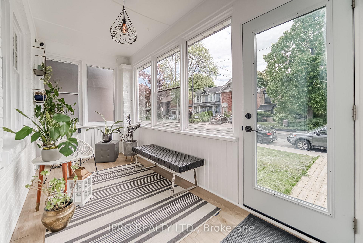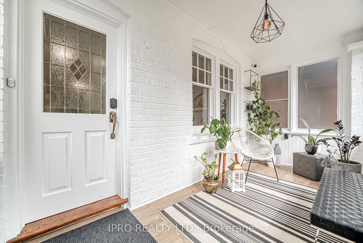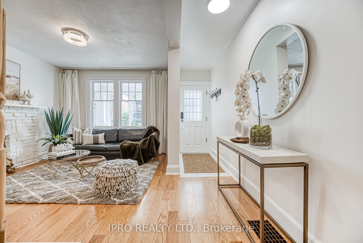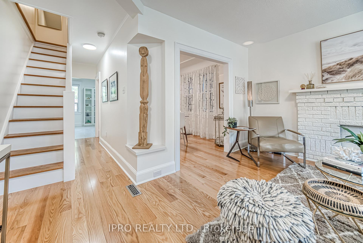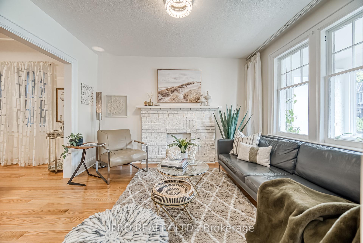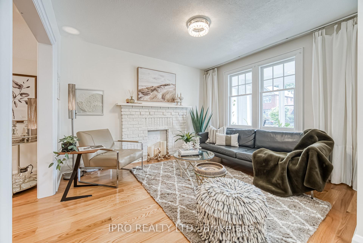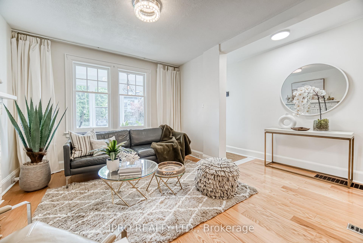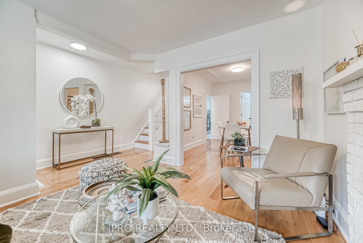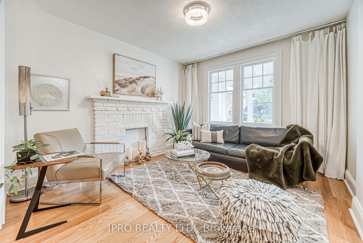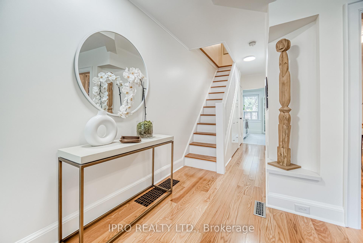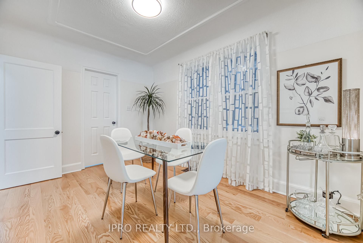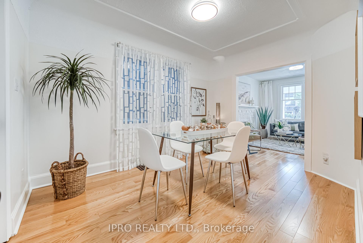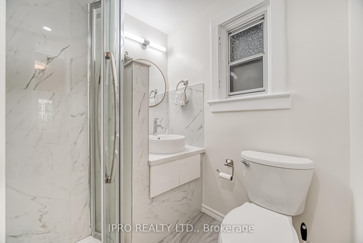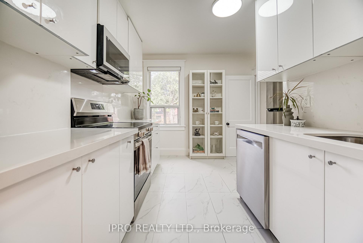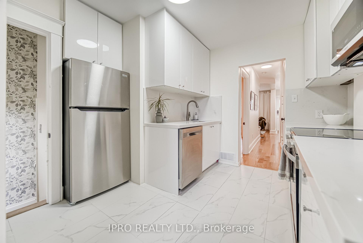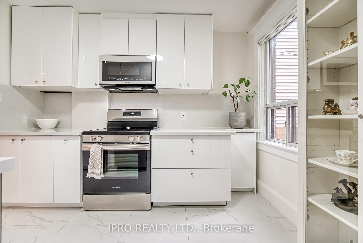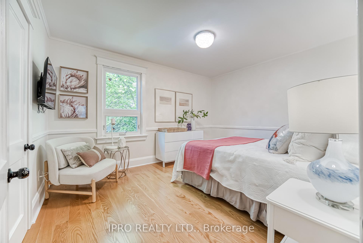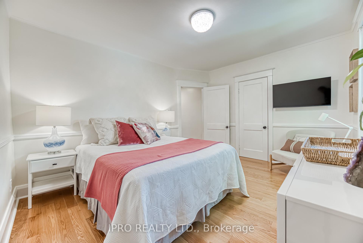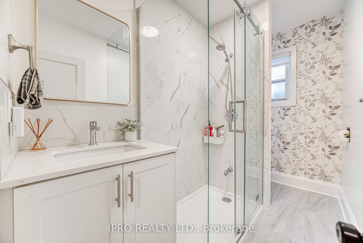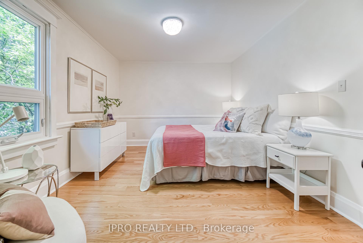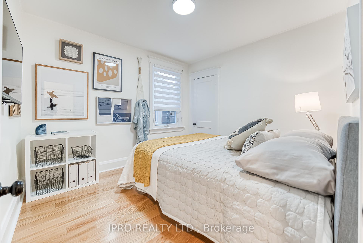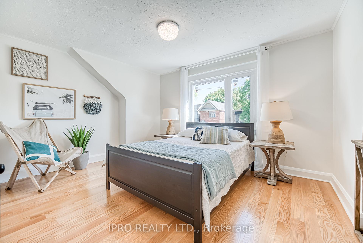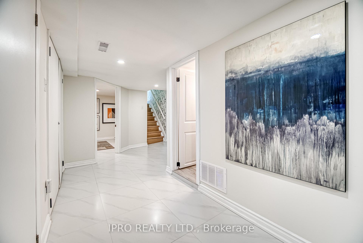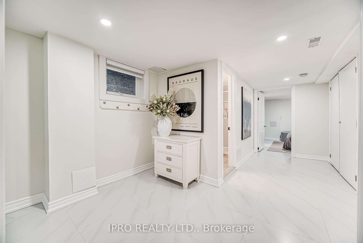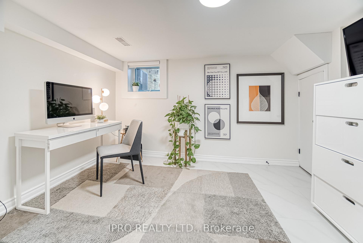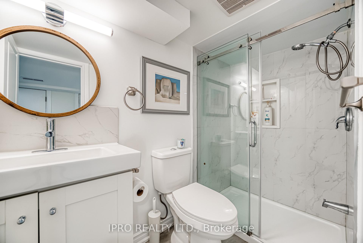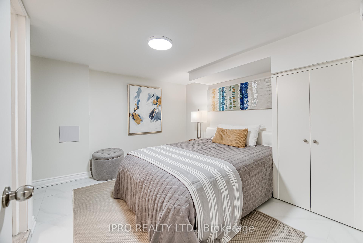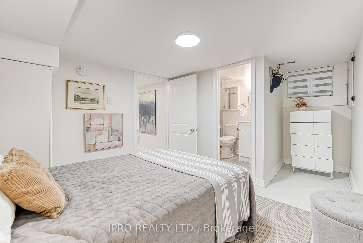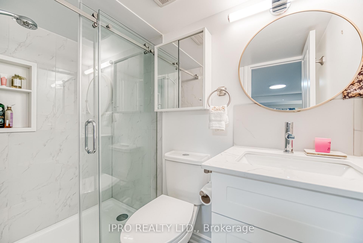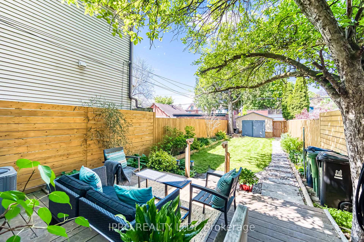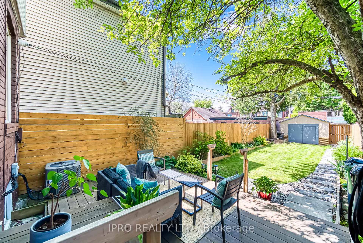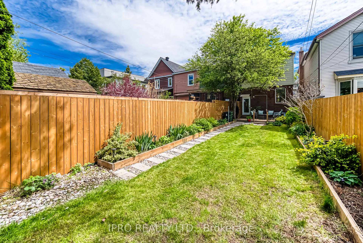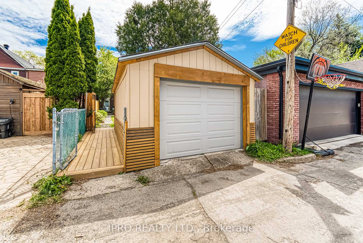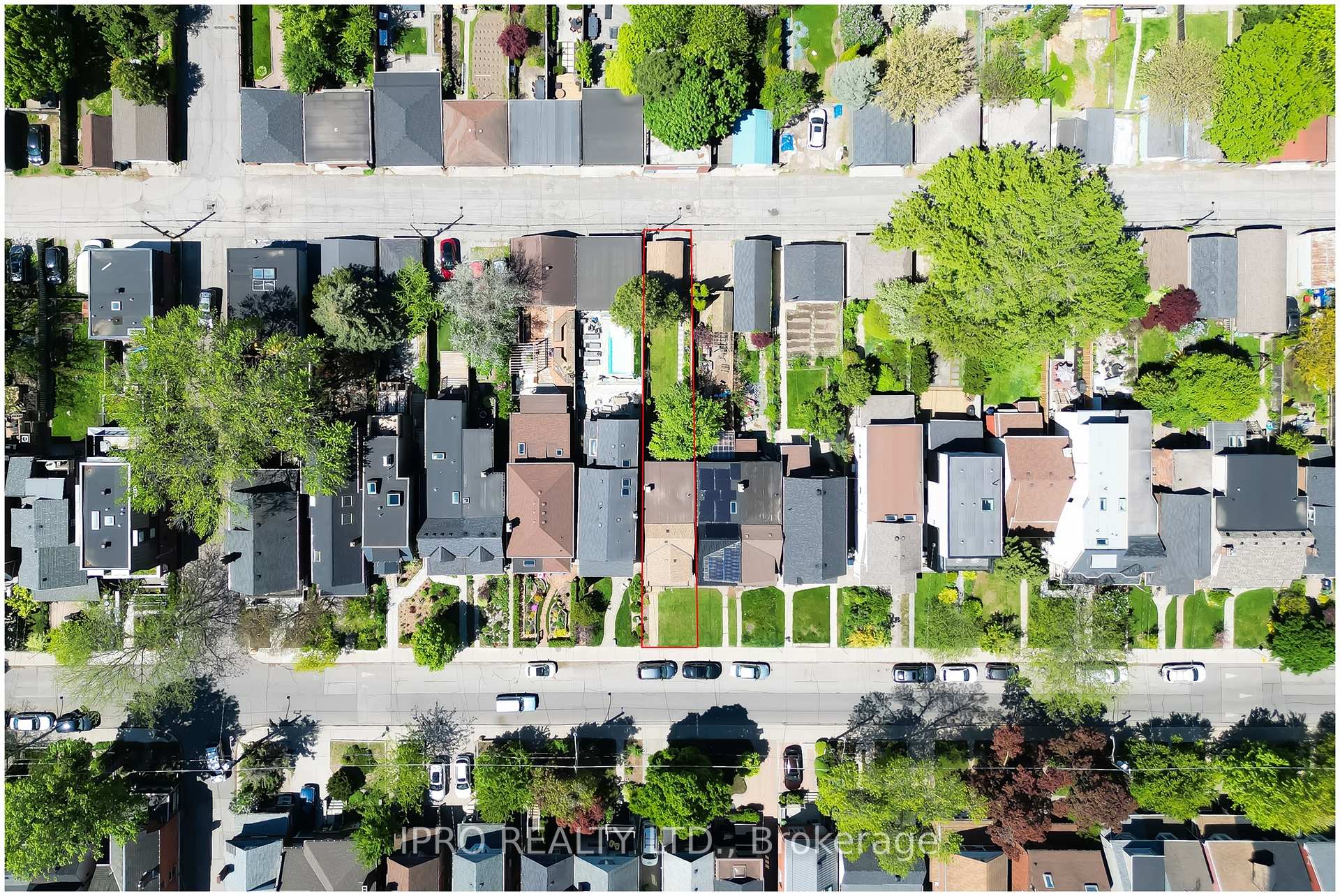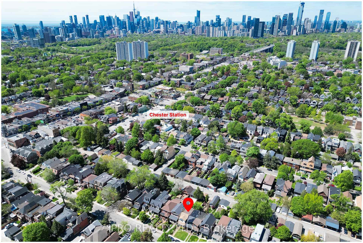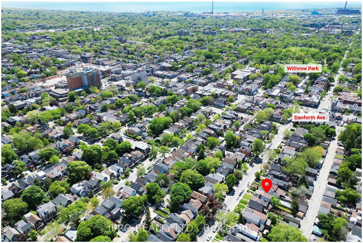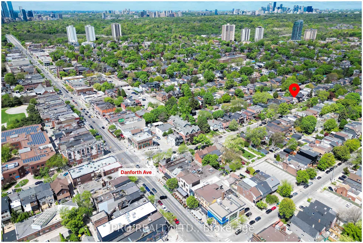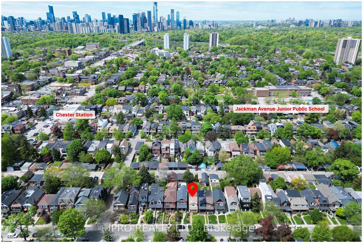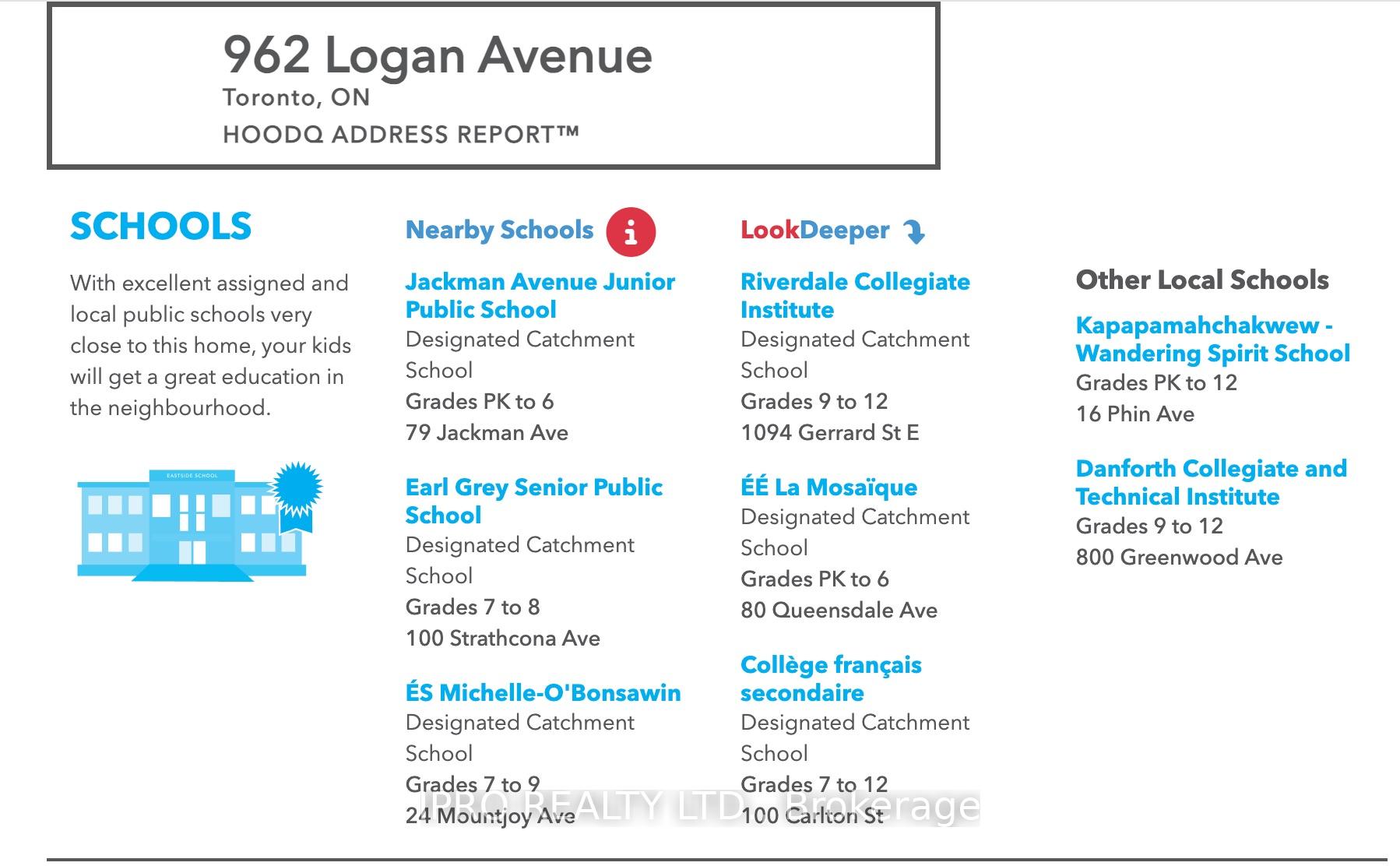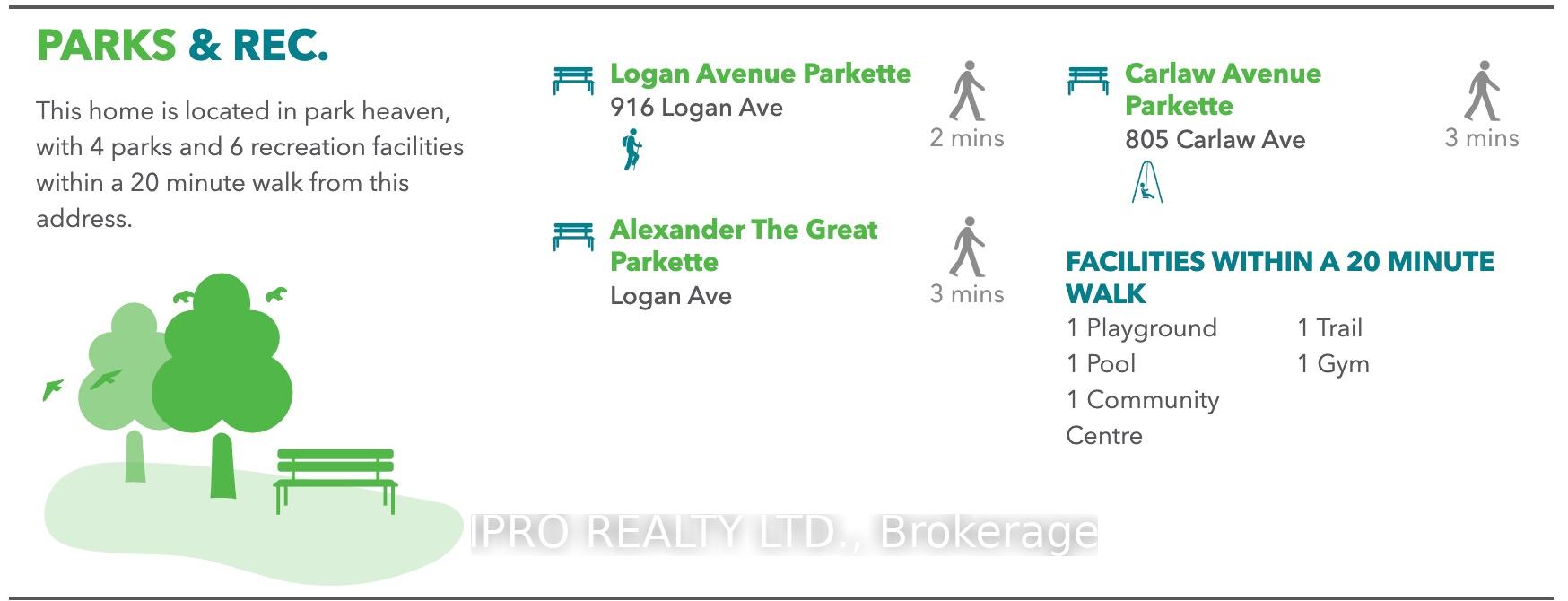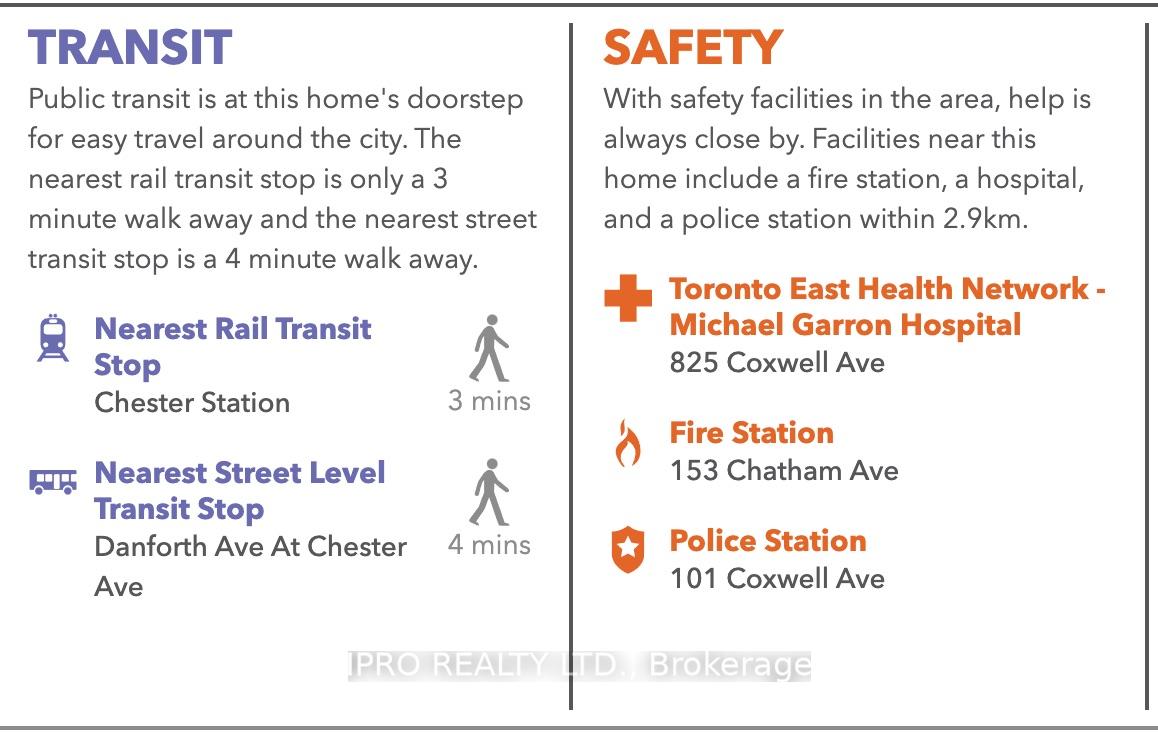$1,499,000
Available - For Sale
Listing ID: E12162263
962 Logan Aven , Toronto, M4K 3E5, Toronto
| Welcome to the crown jewel of Playter Estates-Danforth! This stunning home, over 1700sf of total living space, boasting 3+2 bedrooms and 4 bathrooms, has been fully renovated from top to bottom. Nestled away from the hustle and bustle of the Danforths vibrant commercial scene, yet just a short walk to Pape subway station, this property offers both tranquility and convenience. Step inside and be greeted by the sunroom a serene spot to start your day with a cup of coffee, basking in the morning sunlight and enjoying the picturesque front yard. Beyond the second door, a cozy and inviting living room awaits, featuring a fireplace and a large window that offers a charming view of the sunroom. The family room seamlessly connects to the dining room,where abundant natural light enhances the space's warmth. The thoughtfully designed kitchen provides access to both the basement and the backyard, offering effortless functionality. Cleverly integrated under the staircase, custom-built cabinets provide additional storage. Every hardwood floor has been expertly reinforced to eliminate creaking, ensuring a sturdy and quiet step throughout the home. The basement, with its own private entrance, perfect for short-term rentals allowing you to enjoy comfortable living upstairs while generating extra income below. Spanning an impressive 140' feet in depth, the lot holds incredible potential for a laneway suite approval. With ample backyard space, you have the freedom to create a landscaped oasis tailored to your personal taste.This home is a rare find in a coveted neighborhood offering modern elegance, practical design,and investment opportunities all in one. |
| Price | $1,499,000 |
| Taxes: | $6065.65 |
| Occupancy: | Owner |
| Address: | 962 Logan Aven , Toronto, M4K 3E5, Toronto |
| Directions/Cross Streets: | Danforth / Pape |
| Rooms: | 7 |
| Rooms +: | 3 |
| Bedrooms: | 3 |
| Bedrooms +: | 2 |
| Family Room: | F |
| Basement: | Separate Ent, Finished |
| Level/Floor | Room | Length(ft) | Width(ft) | Descriptions | |
| Room 1 | Main | Sunroom | 14.2 | 3.48 | Hardwood Floor, East View, Sunken Room |
| Room 2 | Main | Living Ro | 10.79 | 12 | Hardwood Floor, Fireplace, W/O To Sunroom |
| Room 3 | Main | Dining Ro | 9.09 | 12.4 | Hardwood Floor, Combined w/Living, Large Window |
| Room 4 | Main | Kitchen | 10.79 | 12.43 | Ceramic Floor, Modern Kitchen, Stainless Steel Appl |
| Room 5 | Second | Primary B | 15.09 | 10.89 | Hardwood Floor, Closet, Window |
| Room 6 | Second | Bedroom 2 | 12.99 | 10.59 | Hardwood Floor, Closet, Window |
| Room 7 | Second | Bedroom 3 | 10.59 | Hardwood Floor, Closet, Window | |
| Room 8 | Basement | Recreatio | Ceramic Floor, Pot Lights | ||
| Room 9 | Basement | Bedroom | Ceramic Floor, 3 Pc Ensuite, Window | ||
| Room 10 | Basement | Bedroom | Ceramic Floor, Closet, Window |
| Washroom Type | No. of Pieces | Level |
| Washroom Type 1 | 3 | Main |
| Washroom Type 2 | 3 | Second |
| Washroom Type 3 | 3 | Basement |
| Washroom Type 4 | 0 | |
| Washroom Type 5 | 0 | |
| Washroom Type 6 | 3 | Main |
| Washroom Type 7 | 3 | Second |
| Washroom Type 8 | 3 | Basement |
| Washroom Type 9 | 0 | |
| Washroom Type 10 | 0 |
| Total Area: | 0.00 |
| Property Type: | Detached |
| Style: | 2-Storey |
| Exterior: | Vinyl Siding |
| Garage Type: | Detached |
| (Parking/)Drive: | None |
| Drive Parking Spaces: | 0 |
| Park #1 | |
| Parking Type: | None |
| Park #2 | |
| Parking Type: | None |
| Pool: | None |
| Approximatly Square Footage: | 1100-1500 |
| Property Features: | Arts Centre, Fenced Yard |
| CAC Included: | N |
| Water Included: | N |
| Cabel TV Included: | N |
| Common Elements Included: | N |
| Heat Included: | N |
| Parking Included: | N |
| Condo Tax Included: | N |
| Building Insurance Included: | N |
| Fireplace/Stove: | Y |
| Heat Type: | Forced Air |
| Central Air Conditioning: | Central Air |
| Central Vac: | N |
| Laundry Level: | Syste |
| Ensuite Laundry: | F |
| Sewers: | Sewer |
$
%
Years
This calculator is for demonstration purposes only. Always consult a professional
financial advisor before making personal financial decisions.
| Although the information displayed is believed to be accurate, no warranties or representations are made of any kind. |
| IPRO REALTY LTD. |
|
|

FARHANG RAFII
Sales Representative
Dir:
647-606-4145
Bus:
416-364-4776
Fax:
416-364-5556
| Book Showing | Email a Friend |
Jump To:
At a Glance:
| Type: | Freehold - Detached |
| Area: | Toronto |
| Municipality: | Toronto E03 |
| Neighbourhood: | Playter Estates-Danforth |
| Style: | 2-Storey |
| Tax: | $6,065.65 |
| Beds: | 3+2 |
| Baths: | 4 |
| Fireplace: | Y |
| Pool: | None |
Locatin Map:
Payment Calculator:

