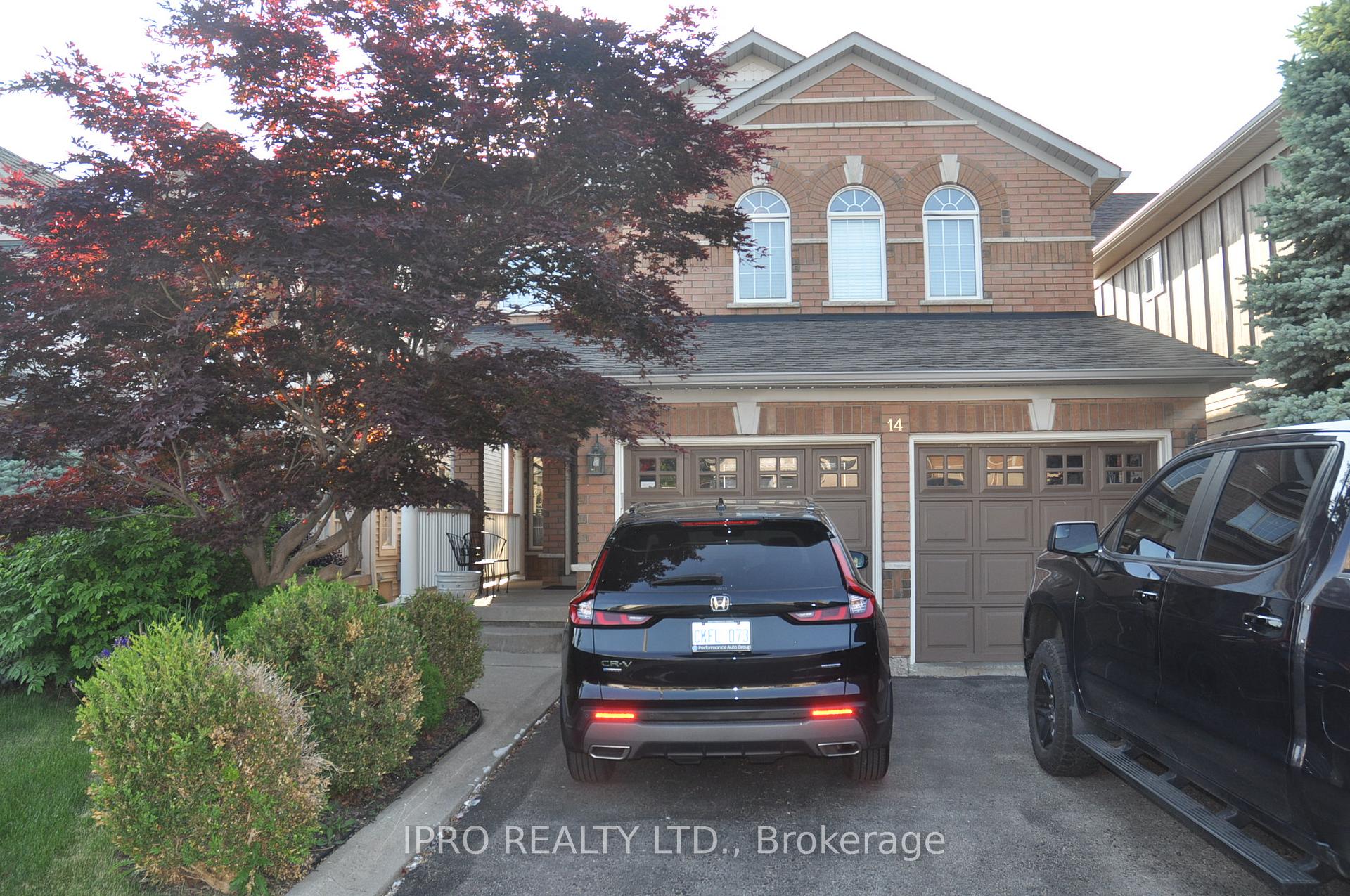$1,325,000
Available - For Sale
Listing ID: W12225906
14 Porchlight Road , Brampton, L6X 4S3, Peel

| Great location backing onto pond/ravine, Full walkout basement w/ 2 bdrm bsmt apt, large cantina, laundry room in basement as well as main floor, great main floor with combination living and dining rooms, main floor family off large eat in kitchen. 3 bedrooms upstair with a 4th one converted to an office, easily converted back for a 4th bedroom. Located close to both public and Catholic schools, steps to park, Brampton Transit stops, shopping and Mt. Pleasant Go station. Quiet family street, flexible closing available. Reshingled roof, newer furnace and air conditioner. |
| Price | $1,325,000 |
| Taxes: | $6187.00 |
| Occupancy: | Owner |
| Municipality/City: | Brampton |
| Address: | 14 Porchlight Road , Brampton, L6X 4S3, Peel |
| Acreage: | < .50 |
| Directions/Cross Streets: | Wm Pkway/Mclaughlin |
| Rooms: | 8 |
| Rooms +: | 4 |
| Bedrooms: | 4 |
| Bedrooms +: | 2 |
| Family Room: | T |
| Basement: | Apartment, Finished wit |
| Level/Floor | Room | Length(ft) | Width(ft) | Descriptions | |
| Room 1 | Main | Living Ro | 25.75 | 10.99 | Hardwood Floor, Combined w/Dining, Crown Moulding |
| Room 2 | Main | Dining Ro | 25.75 | 10.99 | Hardwood Floor, Combined w/Living, Crown Moulding |
| Room 3 | Main | Kitchen | 17.61 | 10.99 | Ceramic Floor, Centre Island, W/O To Deck |
| Room 4 | Main | Family Ro | 16.01 | 10.99 | Hardwood Floor, Crown Moulding, Overlooks Ravine |
| Room 5 | Upper | Primary B | 16.01 | 16.01 | Hardwood Floor, Walk-In Closet(s), 4 Pc Ensuite |
| Room 6 | Upper | Bedroom 2 | 14.01 | 10.99 | Hardwood Floor, Double Closet, Colonial Doors |
| Room 7 | Upper | Bedroom 3 | 10 | 9.77 | Hardwood Floor, Double Closet, Colonial Doors |
| Room 8 | Upper | Bedroom 4 | 18.5 | 10.99 | Hardwood Floor, Open Concept, Open Stairs |
| Room 9 | Basement | Kitchen | 17.61 | 10.99 | Ceramic Floor, Family Size Kitchen, W/O To Patio |
| Room 10 | Basement | Living Ro | 10.23 | 13.94 | Laminate |
| Room 11 | Basement | Bedroom 5 | 11.51 | 11.38 | Laminate |
| Room 12 | Basement | Bedroom | 10.79 | 15.38 | Laminate |
| Washroom Type | No. of Pieces | Level |
| Washroom Type 1 | 4 | Second |
| Washroom Type 2 | 4 | Second |
| Washroom Type 3 | 2 | Main |
| Washroom Type 4 | 3 | Basement |
| Washroom Type 5 | 0 |
| Total Area: | 0.00 |
| Approximatly Age: | 0-5 |
| Property Type: | Detached |
| Style: | 2-Storey |
| Exterior: | Brick |
| Garage Type: | Built-In |
| (Parking/)Drive: | Private |
| Drive Parking Spaces: | 4 |
| Park #1 | |
| Parking Type: | Private |
| Park #2 | |
| Parking Type: | Private |
| Pool: | None |
| Approximatly Age: | 0-5 |
| Approximatly Square Footage: | 2000-2500 |
| Property Features: | Clear View, Lake/Pond |
| CAC Included: | N |
| Water Included: | N |
| Cabel TV Included: | N |
| Common Elements Included: | N |
| Heat Included: | N |
| Parking Included: | N |
| Condo Tax Included: | N |
| Building Insurance Included: | N |
| Fireplace/Stove: | N |
| Heat Type: | Forced Air |
| Central Air Conditioning: | Central Air |
| Central Vac: | Y |
| Laundry Level: | Syste |
| Ensuite Laundry: | F |
| Sewers: | Sewer |
$
%
Years
This calculator is for demonstration purposes only. Always consult a professional
financial advisor before making personal financial decisions.
| Although the information displayed is believed to be accurate, no warranties or representations are made of any kind. |
| IPRO REALTY LTD. |
|
|

FARHANG RAFII
Sales Representative
Dir:
647-606-4145
Bus:
416-364-4776
Fax:
416-364-5556
| Book Showing | Email a Friend |
Jump To:
At a Glance:
| Type: | Freehold - Detached |
| Area: | Peel |
| Municipality: | Brampton |
| Neighbourhood: | Fletcher's Creek Village |
| Style: | 2-Storey |
| Approximate Age: | 0-5 |
| Tax: | $6,187 |
| Beds: | 4+2 |
| Baths: | 4 |
| Fireplace: | N |
| Pool: | None |
Locatin Map:
Payment Calculator:



