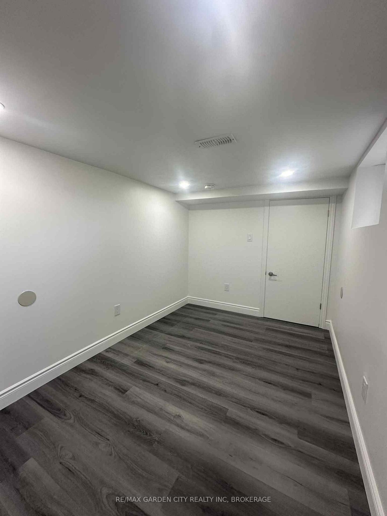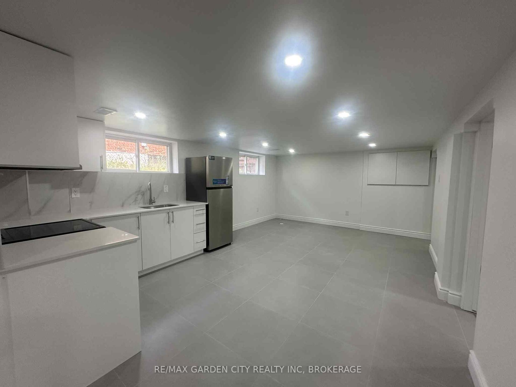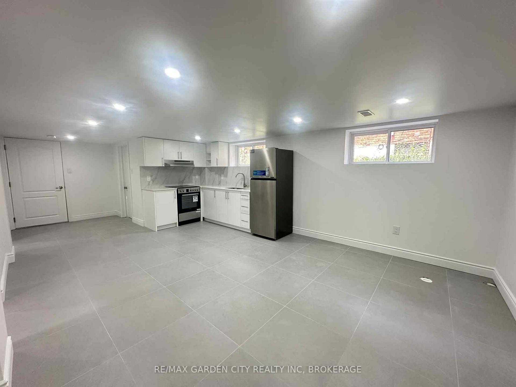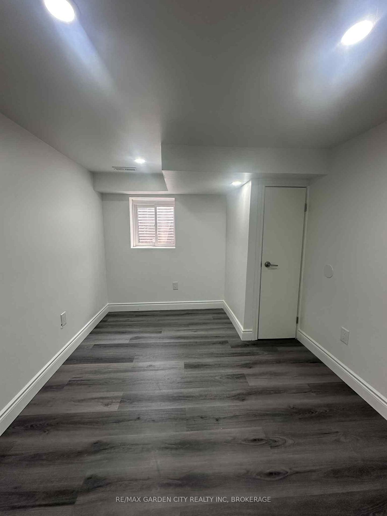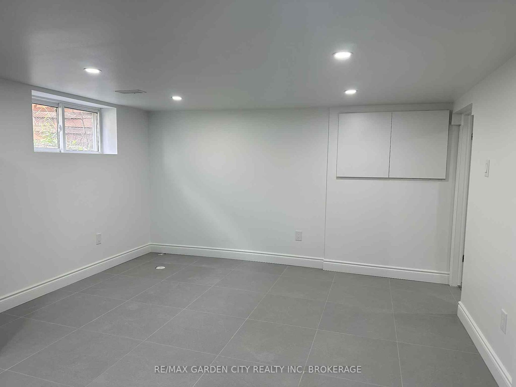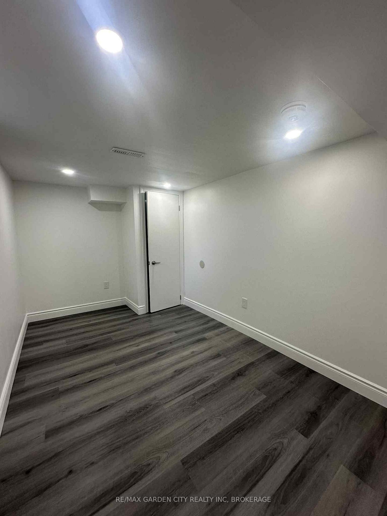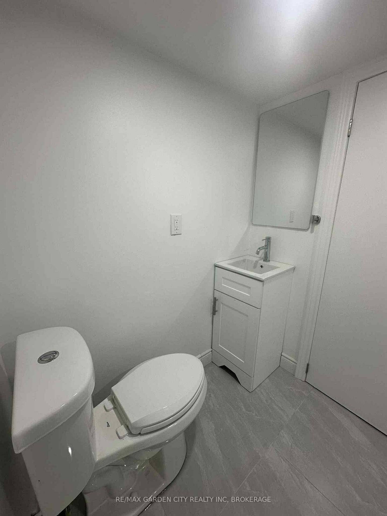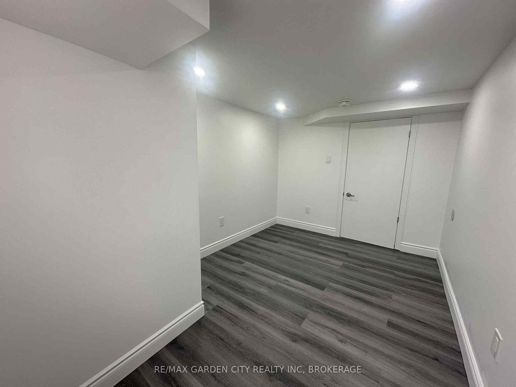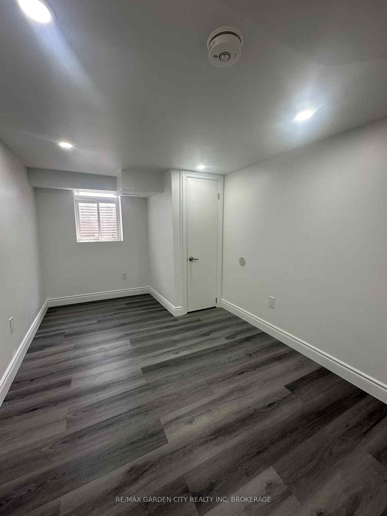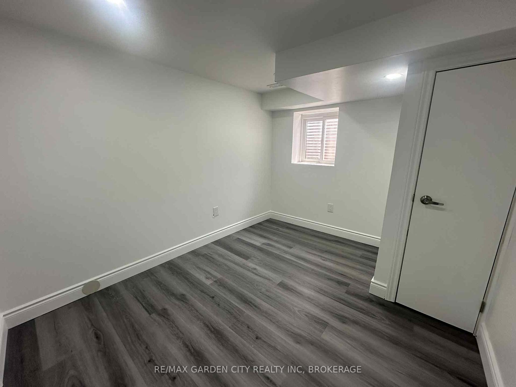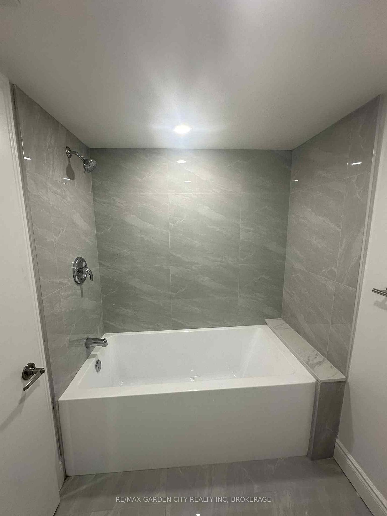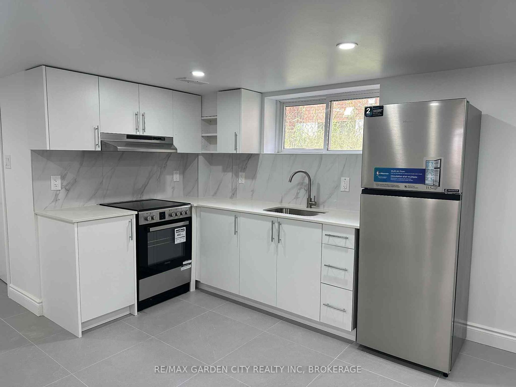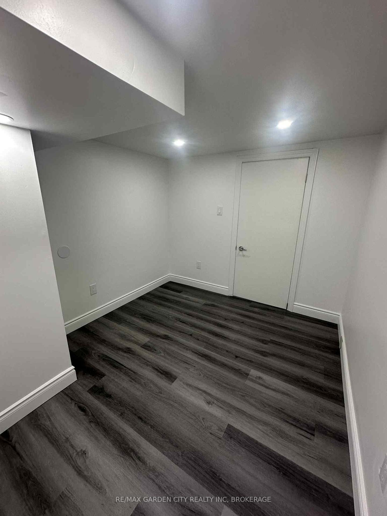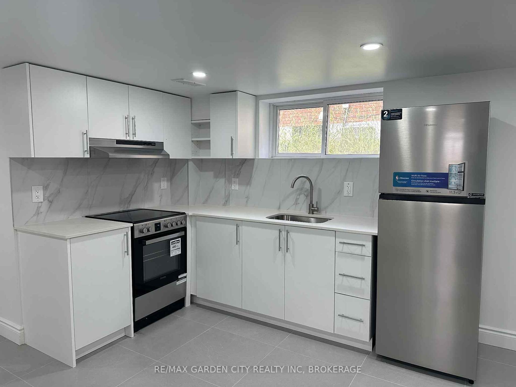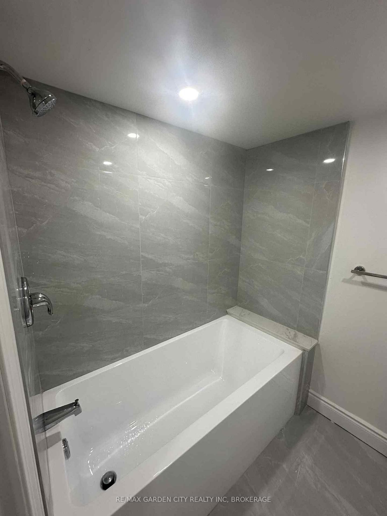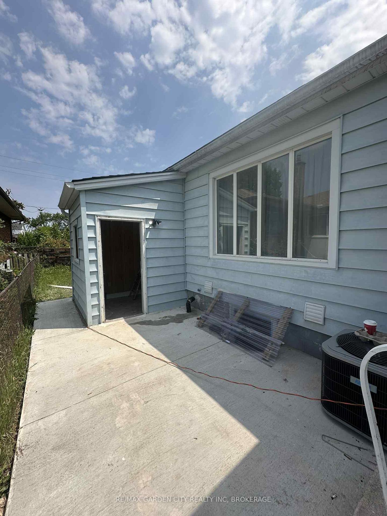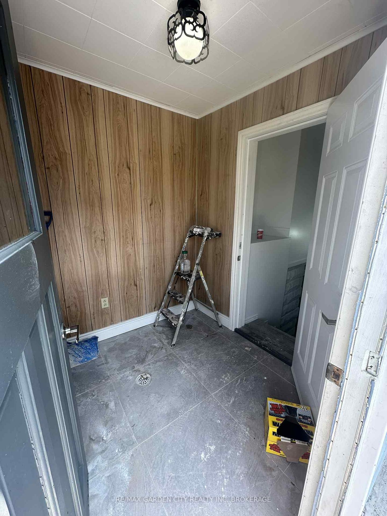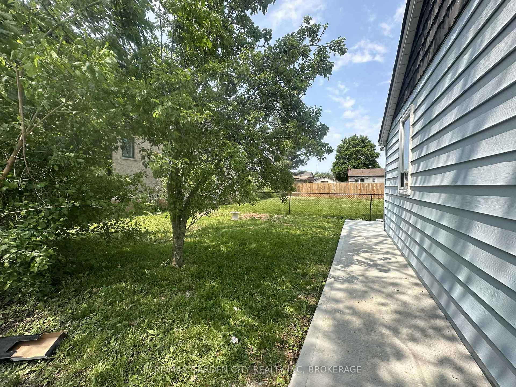$2,395
Available - For Rent
Listing ID: X12236441
43 Norwich Road , Hamilton, L8E 1Z7, Hamilton
| Be the first to live in this freshly renovated basement unit in a professionally converted 4-plex located in desirable Stoney Creek. This is one of two lower-level units, offering high ceilings and a thoughtful layout that blends functional living with affordability. Step into a spacious kitchen equipped with stainless steel appliances and ample cabinetry, flowing into an open-concept living area with elegant tile flooring throughout the kitchen, bathroom, and living room. The bedrooms feature durable vinyl flooring and offer plenty of space for rest. The 4-piece bathroom includes a deep tub and modern vanity, creating a comfortable, updated feel. Enjoy private access through the rear of the building, with a shared entryway leading to your private entrance. Shared in-unit laundry is just outside your door and is only shared with one other unit in the building. Hydro is separately metered, and a flat-rate fee is charged monthly for water and heating, making budgeting simple. If you're looking for a clean, modern, and efficient space to call home, this never-before-lived-in unit is the perfect fit. |
| Price | $2,395 |
| Taxes: | $0.00 |
| Occupancy: | Vacant |
| Address: | 43 Norwich Road , Hamilton, L8E 1Z7, Hamilton |
| Directions/Cross Streets: | Cedardale Avenue & Norwich Road |
| Rooms: | 6 |
| Bedrooms: | 3 |
| Bedrooms +: | 0 |
| Family Room: | T |
| Basement: | Apartment |
| Furnished: | Unfu |
| Level/Floor | Room | Length(ft) | Width(ft) | Descriptions | |
| Room 1 | Basement | Kitchen | 9.51 | 6.46 | |
| Room 2 | Basement | Bathroom | 5.35 | 7.05 | |
| Room 3 | Basement | Bedroom | 10.17 | 8.3 | |
| Room 4 | Basement | Bedroom 2 | 12.3 | 8.07 | |
| Room 5 | Basement | Bedroom 3 | 12.23 | 7.54 | |
| Room 6 | Basement | Living Ro | 12.23 | 9.15 |
| Washroom Type | No. of Pieces | Level |
| Washroom Type 1 | 4 | |
| Washroom Type 2 | 0 | |
| Washroom Type 3 | 0 | |
| Washroom Type 4 | 0 | |
| Washroom Type 5 | 0 | |
| Washroom Type 6 | 4 | |
| Washroom Type 7 | 0 | |
| Washroom Type 8 | 0 | |
| Washroom Type 9 | 0 | |
| Washroom Type 10 | 0 |
| Total Area: | 0.00 |
| Property Type: | Fourplex |
| Style: | Apartment |
| Exterior: | Vinyl Siding |
| Garage Type: | None |
| Drive Parking Spaces: | 1 |
| Pool: | None |
| Laundry Access: | Shared, In Ba |
| Approximatly Square Footage: | < 700 |
| CAC Included: | N |
| Water Included: | N |
| Cabel TV Included: | N |
| Common Elements Included: | N |
| Heat Included: | N |
| Parking Included: | N |
| Condo Tax Included: | N |
| Building Insurance Included: | N |
| Fireplace/Stove: | N |
| Heat Type: | Forced Air |
| Central Air Conditioning: | Central Air |
| Central Vac: | N |
| Laundry Level: | Syste |
| Ensuite Laundry: | F |
| Elevator Lift: | False |
| Sewers: | Sewer |
| Utilities-Cable: | N |
| Utilities-Hydro: | A |
| Although the information displayed is believed to be accurate, no warranties or representations are made of any kind. |
| RE/MAX GARDEN CITY REALTY INC, BROKERAGE |
|
|

FARHANG RAFII
Sales Representative
Dir:
647-606-4145
Bus:
416-364-4776
Fax:
416-364-5556
| Book Showing | Email a Friend |
Jump To:
At a Glance:
| Type: | Freehold - Fourplex |
| Area: | Hamilton |
| Municipality: | Hamilton |
| Neighbourhood: | Stoney Creek |
| Style: | Apartment |
| Beds: | 3 |
| Baths: | 1 |
| Fireplace: | N |
| Pool: | None |
Locatin Map:

