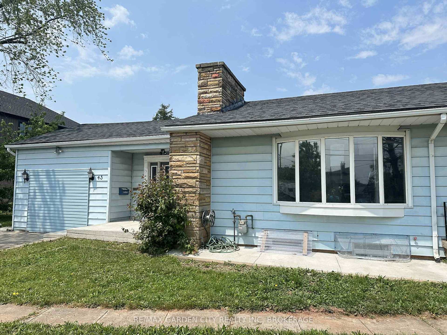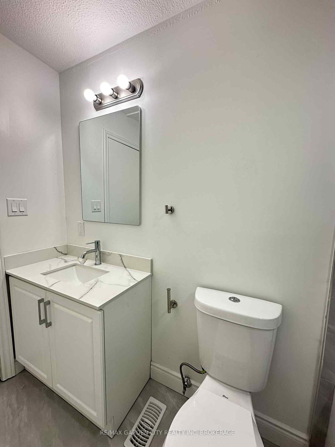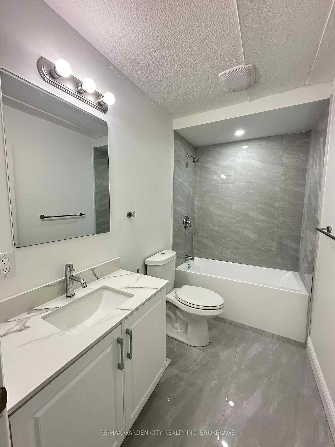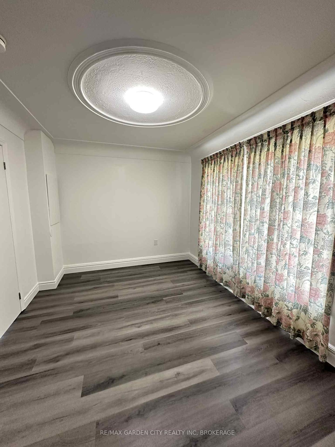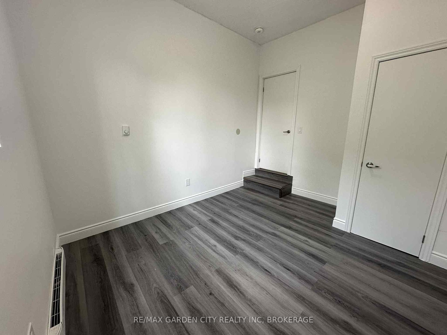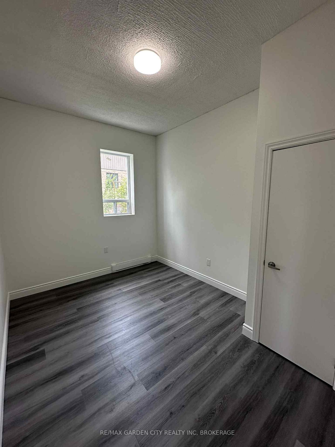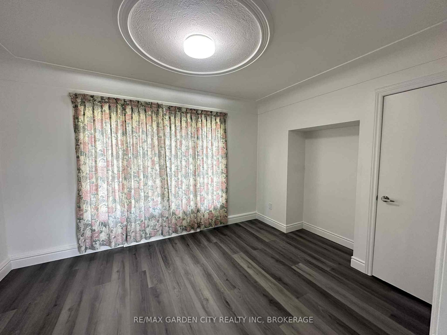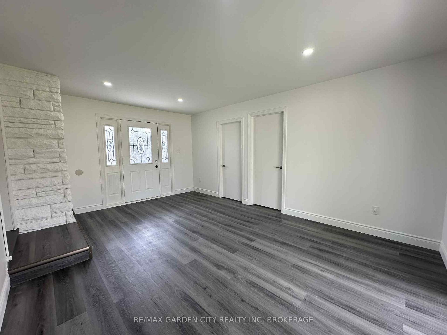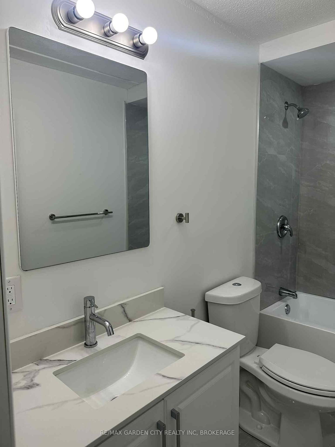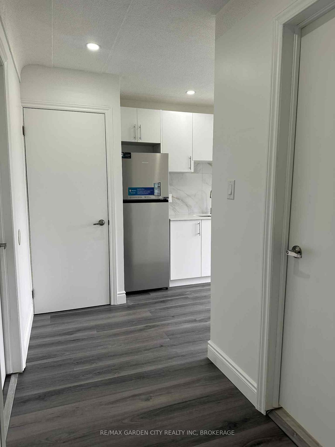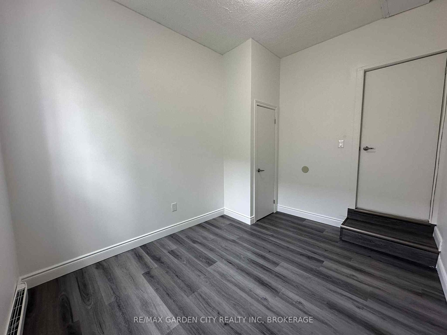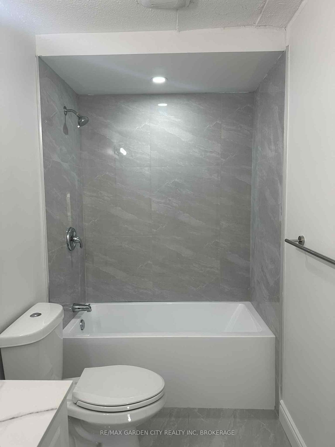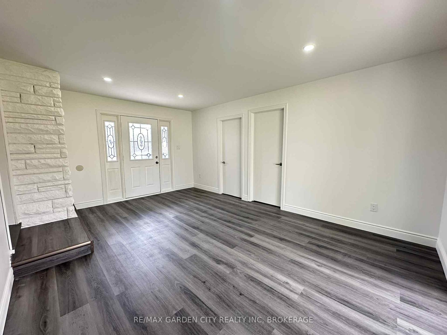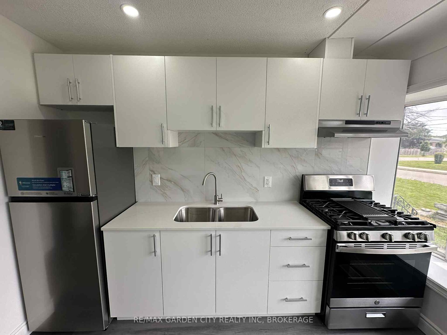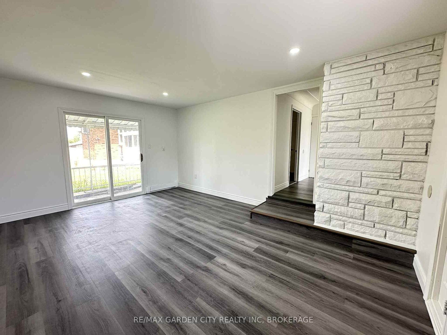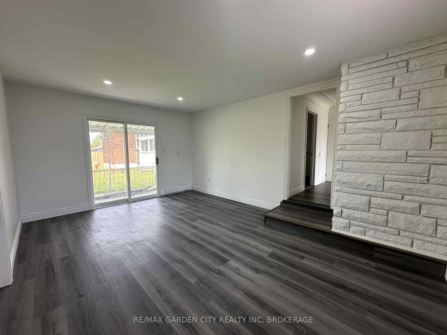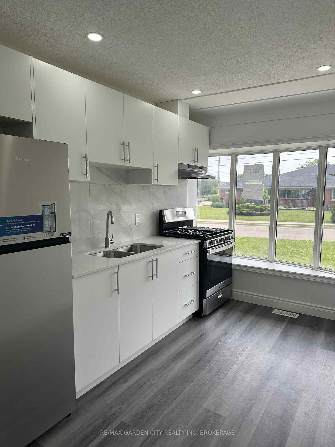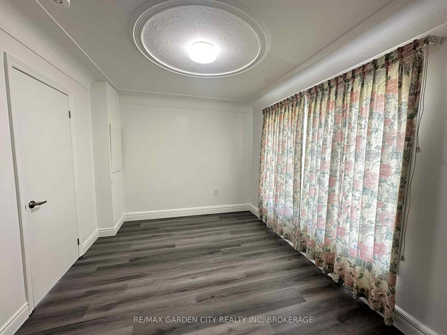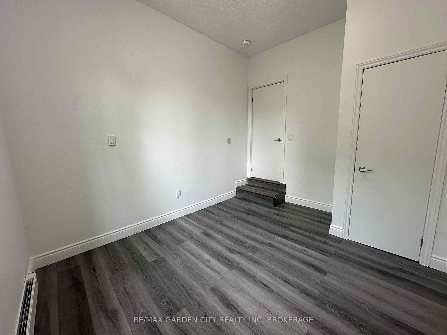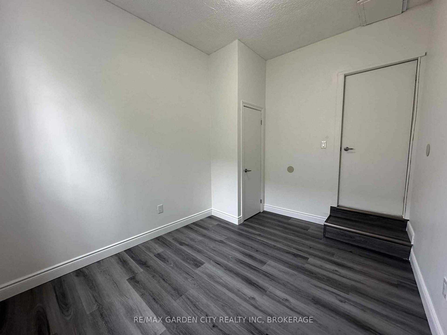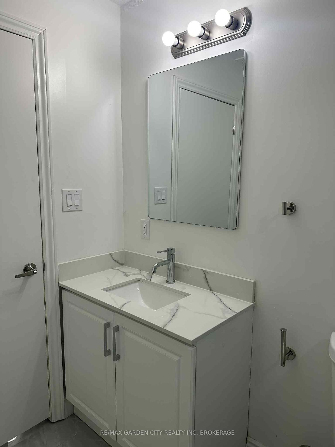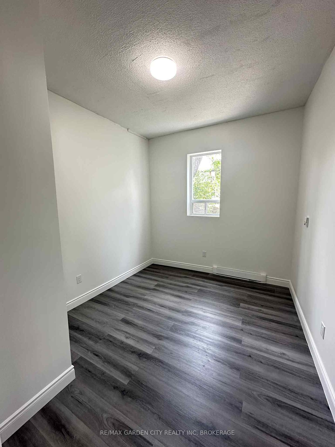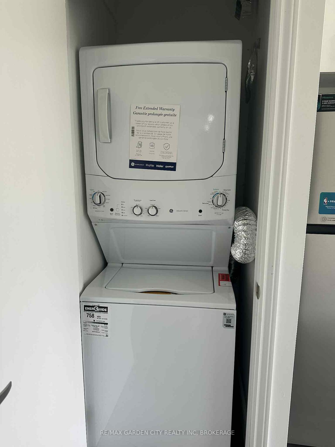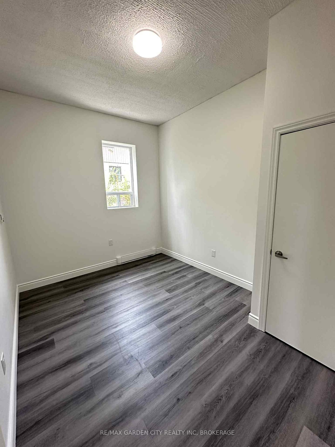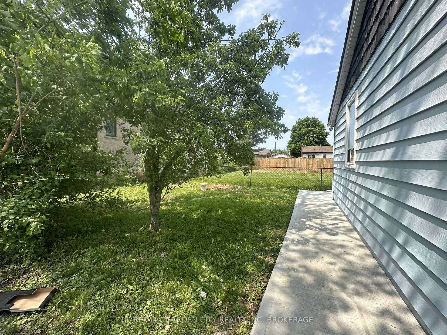$2,695
Available - For Rent
Listing ID: X12236245
43 Norwich Road , Hamilton, L8E 1Z7, Hamilton
| Welcome to this beautifully renovated main-floor unit in a stunning newly converted 4-plex, where style meets function in every corner. This spacious second unit features comfortable bedrooms, a generously sized living room, and a bright, modern kitchen with ample natural light and stainless steel appliances perfect for everyday living and entertaining.Enjoy the durability and elegance of premium vinyl flooring throughout the bedrooms, hallway, living room, and kitchen, while the 4-piece bathroom showcases tasteful tile flooring and a custom tiled shower for a clean, modern feel.Step outside to your own private rear patio for a quiet retreat, along with a charming front concrete patio to relax and unwind.Utilities are simple: Hydro is separately metered, and you pay a convenient flat monthly fee for water and heating.Dont miss your opportunity to live in a thoughtfully designed unit in a prime location ideal for those seeking comfort, efficiency, and style. |
| Price | $2,695 |
| Taxes: | $0.00 |
| Occupancy: | Vacant |
| Address: | 43 Norwich Road , Hamilton, L8E 1Z7, Hamilton |
| Directions/Cross Streets: | Cedardale Avenue & Norwich Road |
| Rooms: | 6 |
| Bedrooms: | 3 |
| Bedrooms +: | 0 |
| Family Room: | T |
| Basement: | None |
| Furnished: | Unfu |
| Level/Floor | Room | Length(ft) | Width(ft) | Descriptions | |
| Room 1 | Main | Living Ro | 16.96 | 12.07 | |
| Room 2 | Main | Bedroom | 11.91 | 9.74 | |
| Room 3 | Main | Bedroom 2 | 11.87 | 9.32 | |
| Room 4 | Main | Bedroom 3 | 12.2 | 9.51 | |
| Room 5 | Main | Bathroom | 8.92 | 4.89 | |
| Room 6 | Main | Kitchen | 13.68 | 7.22 |
| Washroom Type | No. of Pieces | Level |
| Washroom Type 1 | 4 | Main |
| Washroom Type 2 | 0 | |
| Washroom Type 3 | 0 | |
| Washroom Type 4 | 0 | |
| Washroom Type 5 | 0 | |
| Washroom Type 6 | 4 | Main |
| Washroom Type 7 | 0 | |
| Washroom Type 8 | 0 | |
| Washroom Type 9 | 0 | |
| Washroom Type 10 | 0 |
| Total Area: | 0.00 |
| Property Type: | Fourplex |
| Style: | Apartment |
| Exterior: | Vinyl Siding, Brick Front |
| Garage Type: | None |
| (Parking/)Drive: | Available |
| Drive Parking Spaces: | 1 |
| Park #1 | |
| Parking Type: | Available |
| Park #2 | |
| Parking Type: | Available |
| Pool: | None |
| Laundry Access: | In Kitchen |
| Approximatly Square Footage: | < 700 |
| CAC Included: | N |
| Water Included: | N |
| Cabel TV Included: | N |
| Common Elements Included: | N |
| Heat Included: | N |
| Parking Included: | N |
| Condo Tax Included: | N |
| Building Insurance Included: | N |
| Fireplace/Stove: | N |
| Heat Type: | Forced Air |
| Central Air Conditioning: | Central Air |
| Central Vac: | N |
| Laundry Level: | Syste |
| Ensuite Laundry: | F |
| Elevator Lift: | False |
| Sewers: | Sewer |
| Utilities-Hydro: | A |
| Although the information displayed is believed to be accurate, no warranties or representations are made of any kind. |
| RE/MAX GARDEN CITY REALTY INC, BROKERAGE |
|
|

FARHANG RAFII
Sales Representative
Dir:
647-606-4145
Bus:
416-364-4776
Fax:
416-364-5556
| Book Showing | Email a Friend |
Jump To:
At a Glance:
| Type: | Freehold - Fourplex |
| Area: | Hamilton |
| Municipality: | Hamilton |
| Neighbourhood: | Stoney Creek |
| Style: | Apartment |
| Beds: | 3 |
| Baths: | 1 |
| Fireplace: | N |
| Pool: | None |
Locatin Map:

