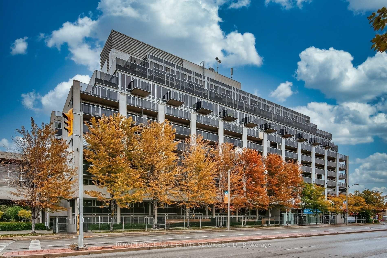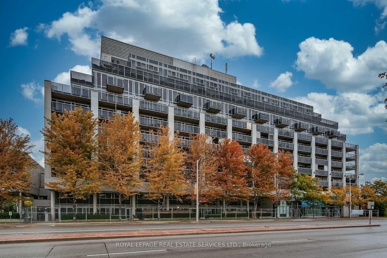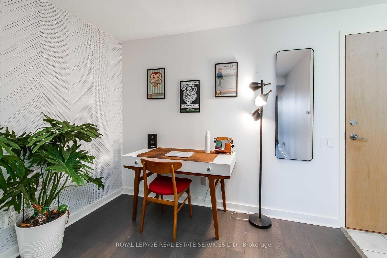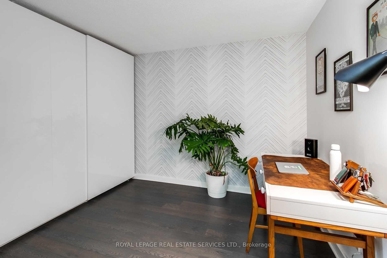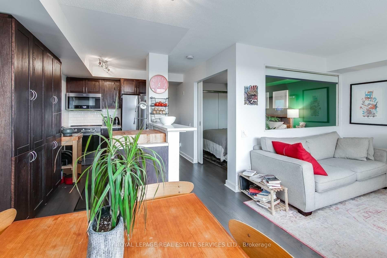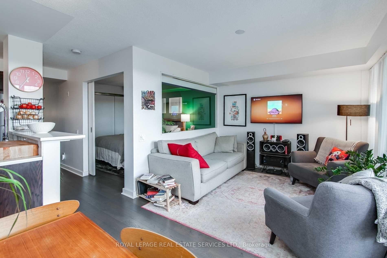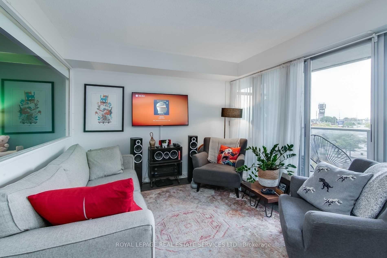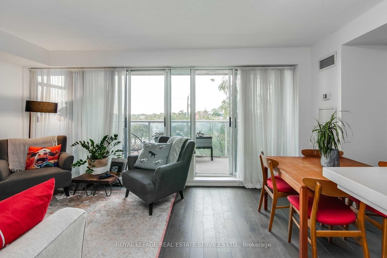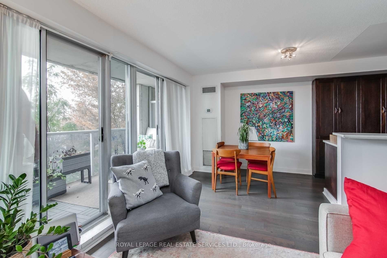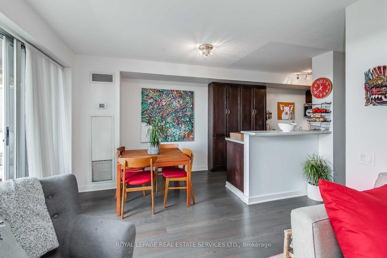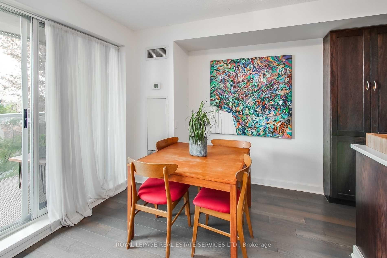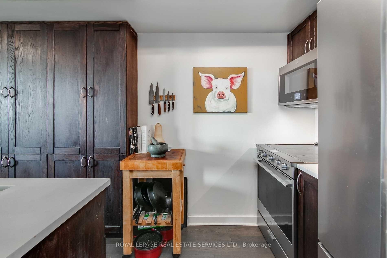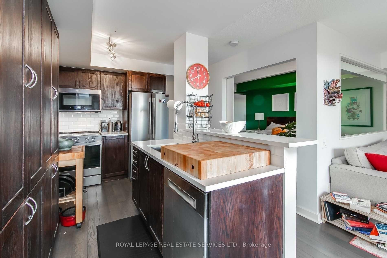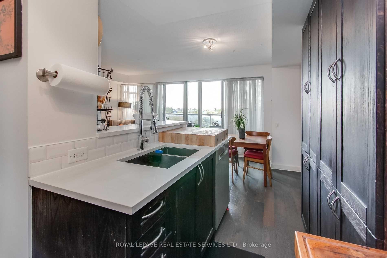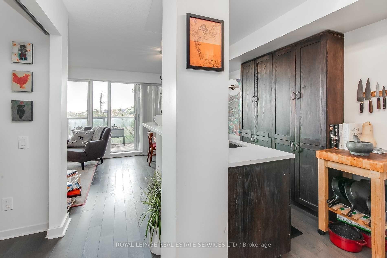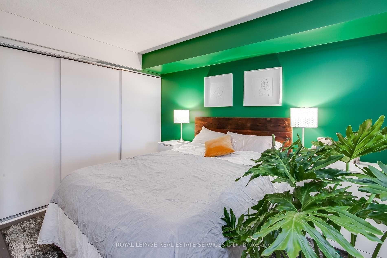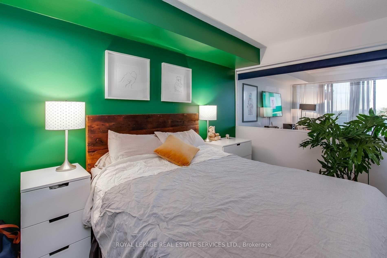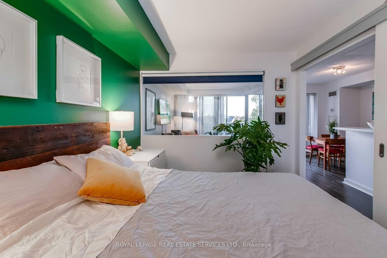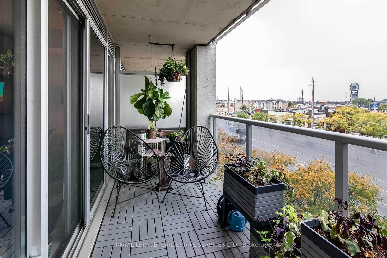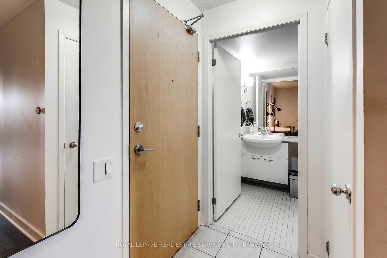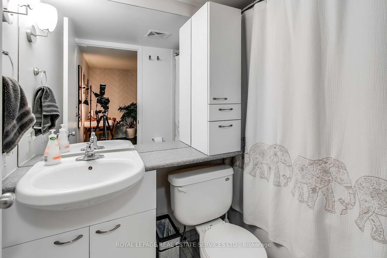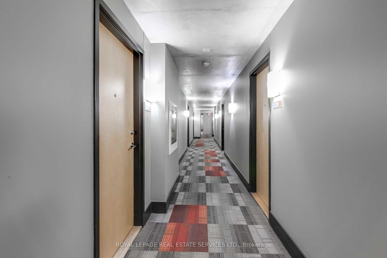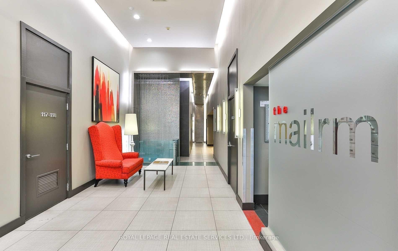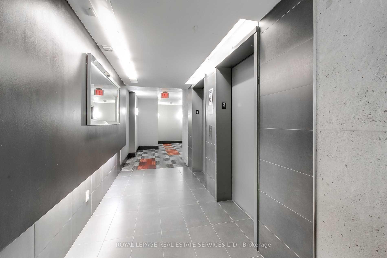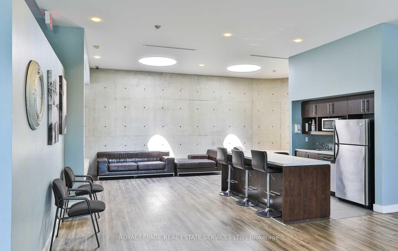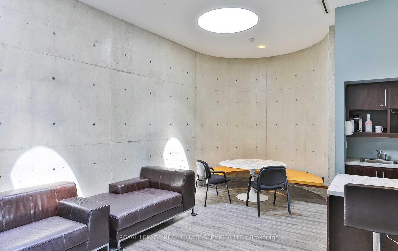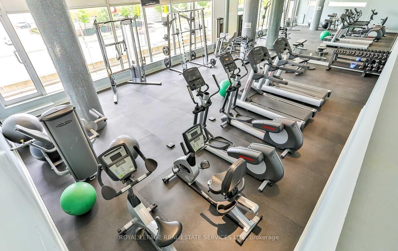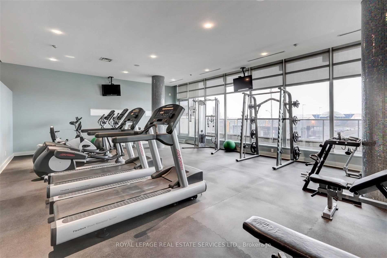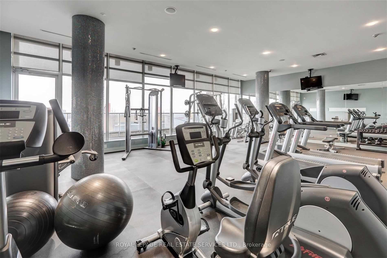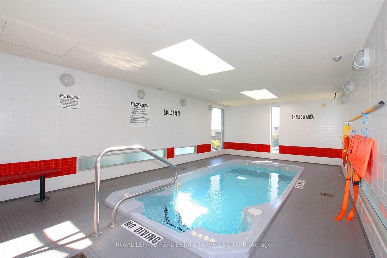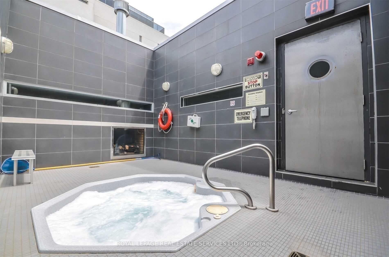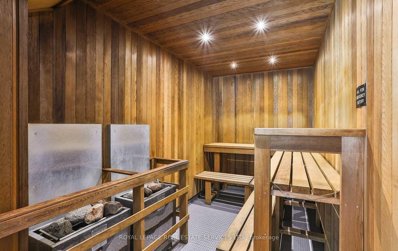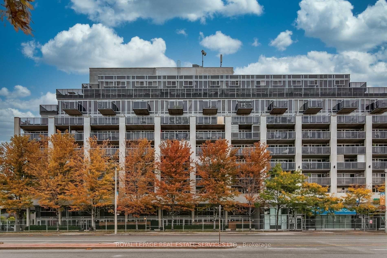$2,500
Available - For Rent
Listing ID: W12229821
1040 The Queensway N/A , Toronto, M8Z 0A7, Toronto
| Welcome to 1040 The Queensway, where style meets comfort in this beautifully maintained 1-bedroom plus den condo. Located in a modern mid-rise building with excellent amenities, this suite offers an open-concept layout perfect for relaxed living and entertaining. The spacious kitchen is a standout feature, equipped with custom cabinetry, sleek subway tile backsplash, a double undermount sink, breakfast bar, and full-size stainless steel appliances. Engineered hardwood flooring throughout, soaring ceilings, and an abundance of natural light pouring through floor-to-ceiling windows. The generous living and dining area flows seamlessly to a private balcony, ideal for morning coffee or evening wind-downs. The primary bedroom features a large wall-to-wall closet, south-facing exposure, and roller blinds for added privacy. A modern 4-piece bathroom, ensuite laundry, and thoughtful storage complete the unit. Building amenities include a state-of-the-art fitness centre, indoor lap pool, and secure underground parking with a storage locker. Located just minutes to Costco, Sherway Gardens, groceries, restaurants, and major highways, this vibrant and growing pocket of South Etobicoke offers unmatched convenience with easy access to downtown and the waterfront. This condo checks all the boxes for stylish, turnkey urban living. |
| Price | $2,500 |
| Taxes: | $0.00 |
| Occupancy: | Tenant |
| Address: | 1040 The Queensway N/A , Toronto, M8Z 0A7, Toronto |
| Postal Code: | M8Z 0A7 |
| Province/State: | Toronto |
| Directions/Cross Streets: | Islington Ave & The Queensway |
| Level/Floor | Room | Length(ft) | Width(ft) | Descriptions | |
| Room 1 | Ground | Kitchen | 9.68 | 6.66 | Custom Counter, Stainless Steel Appl, Double Sink |
| Room 2 | Ground | Living Ro | 18.66 | 9.58 | Combined w/Dining, Laminate, South View |
| Room 3 | Ground | Dining Ro | 18.66 | 9.58 | Breakfast Bar, Combined w/Living, Open Concept |
| Room 4 | Ground | Primary B | 12.07 | 8.66 | Sliding Doors, Double Closet, Laminate |
| Room 5 | Ground | Den | 11.58 | 9.48 | B/I Closet, Laminate, Open Concept |
| Washroom Type | No. of Pieces | Level |
| Washroom Type 1 | 4 | Flat |
| Washroom Type 2 | 0 | |
| Washroom Type 3 | 0 | |
| Washroom Type 4 | 0 | |
| Washroom Type 5 | 0 | |
| Washroom Type 6 | 4 | Flat |
| Washroom Type 7 | 0 | |
| Washroom Type 8 | 0 | |
| Washroom Type 9 | 0 | |
| Washroom Type 10 | 0 |
| Total Area: | 0.00 |
| Sprinklers: | Conc |
| Washrooms: | 1 |
| Heat Type: | Fan Coil |
| Central Air Conditioning: | Central Air |
| Although the information displayed is believed to be accurate, no warranties or representations are made of any kind. |
| ROYAL LEPAGE REAL ESTATE SERVICES LTD. |
|
|

FARHANG RAFII
Sales Representative
Dir:
647-606-4145
Bus:
416-364-4776
Fax:
416-364-5556
| Book Showing | Email a Friend |
Jump To:
At a Glance:
| Type: | Com - Condo Apartment |
| Area: | Toronto |
| Municipality: | Toronto W08 |
| Neighbourhood: | Islington-City Centre West |
| Style: | Apartment |
| Beds: | 1+1 |
| Baths: | 1 |
| Fireplace: | N |
Locatin Map:

