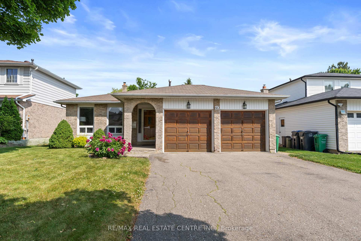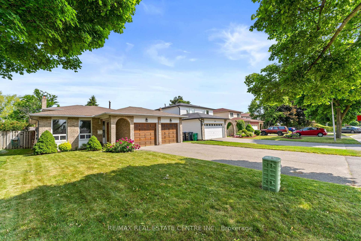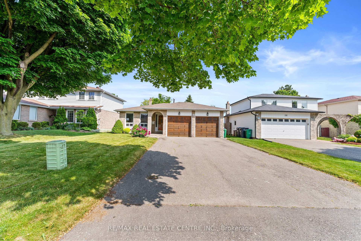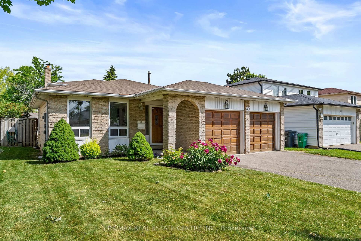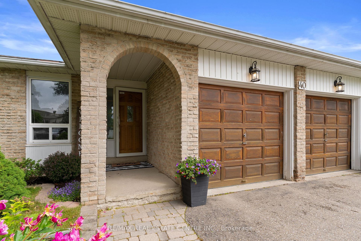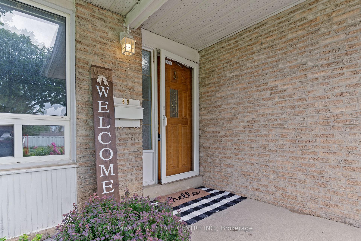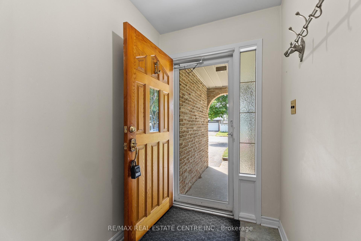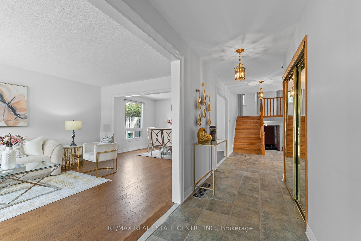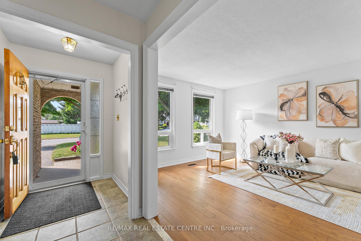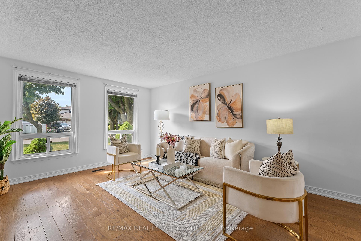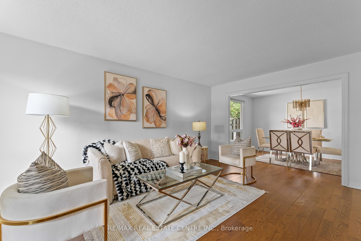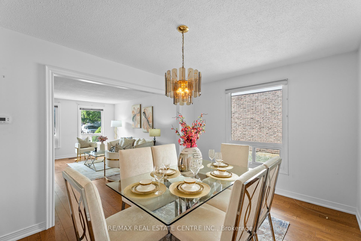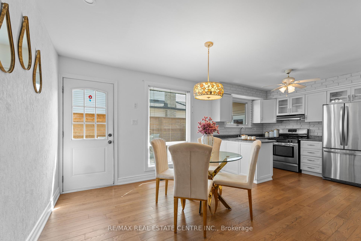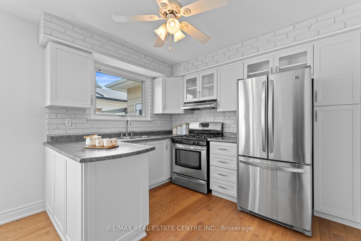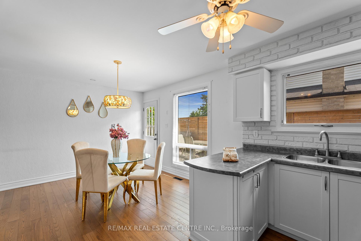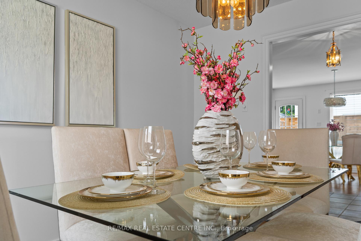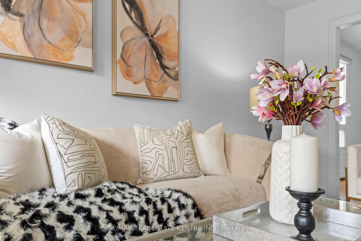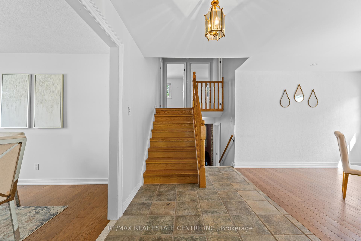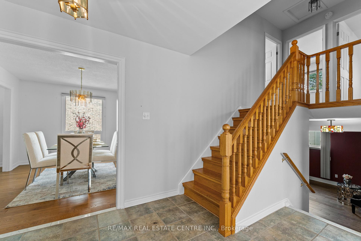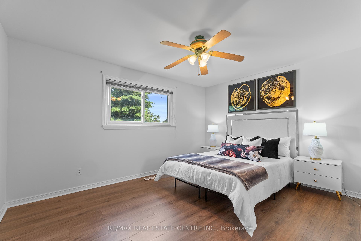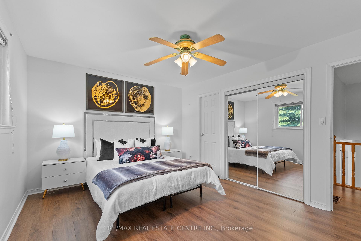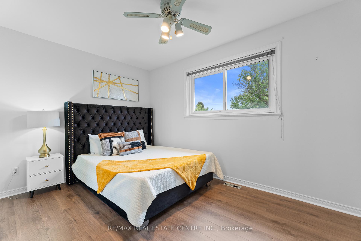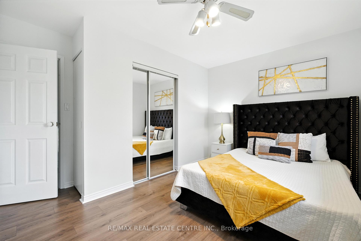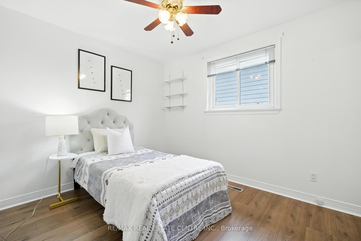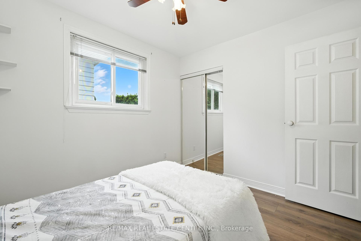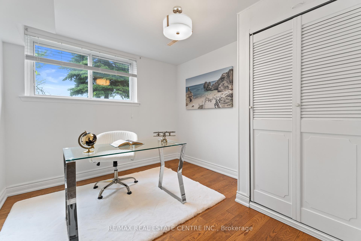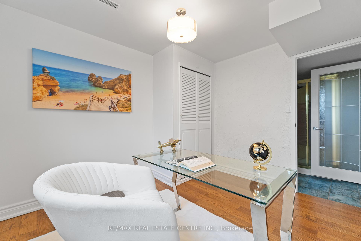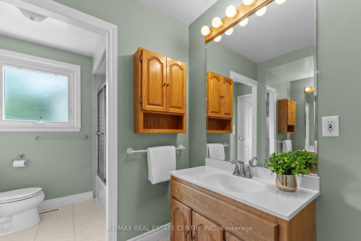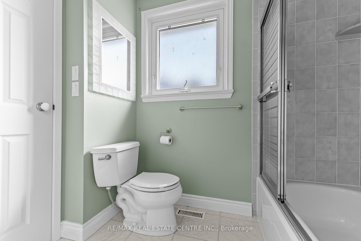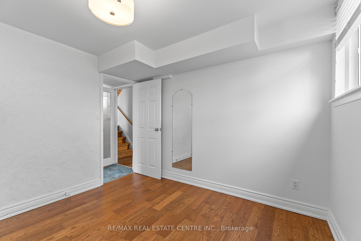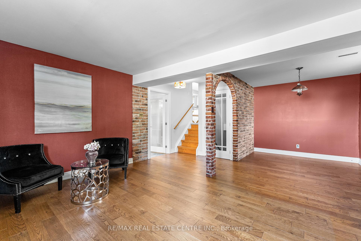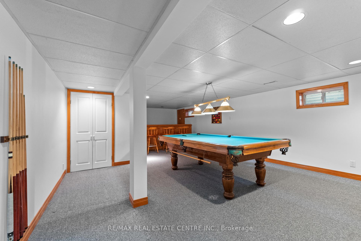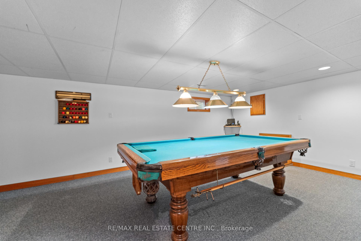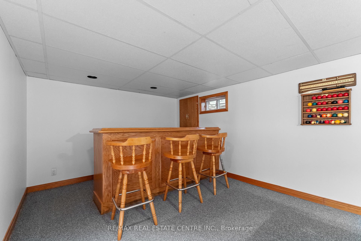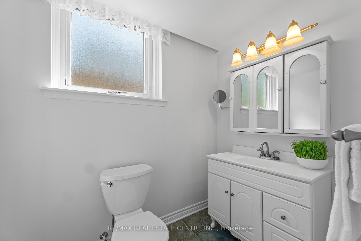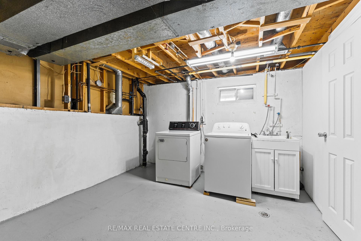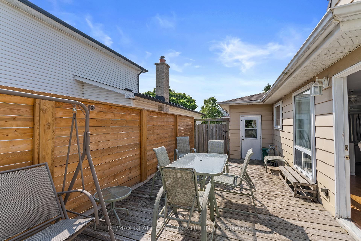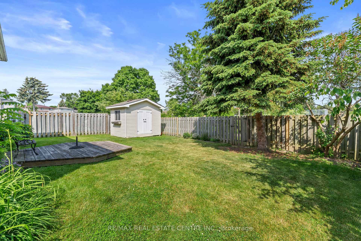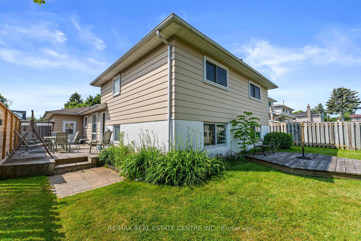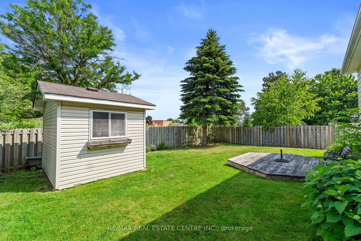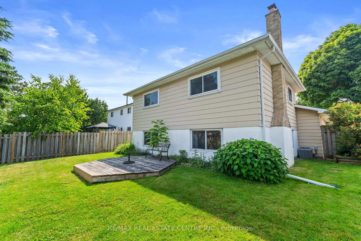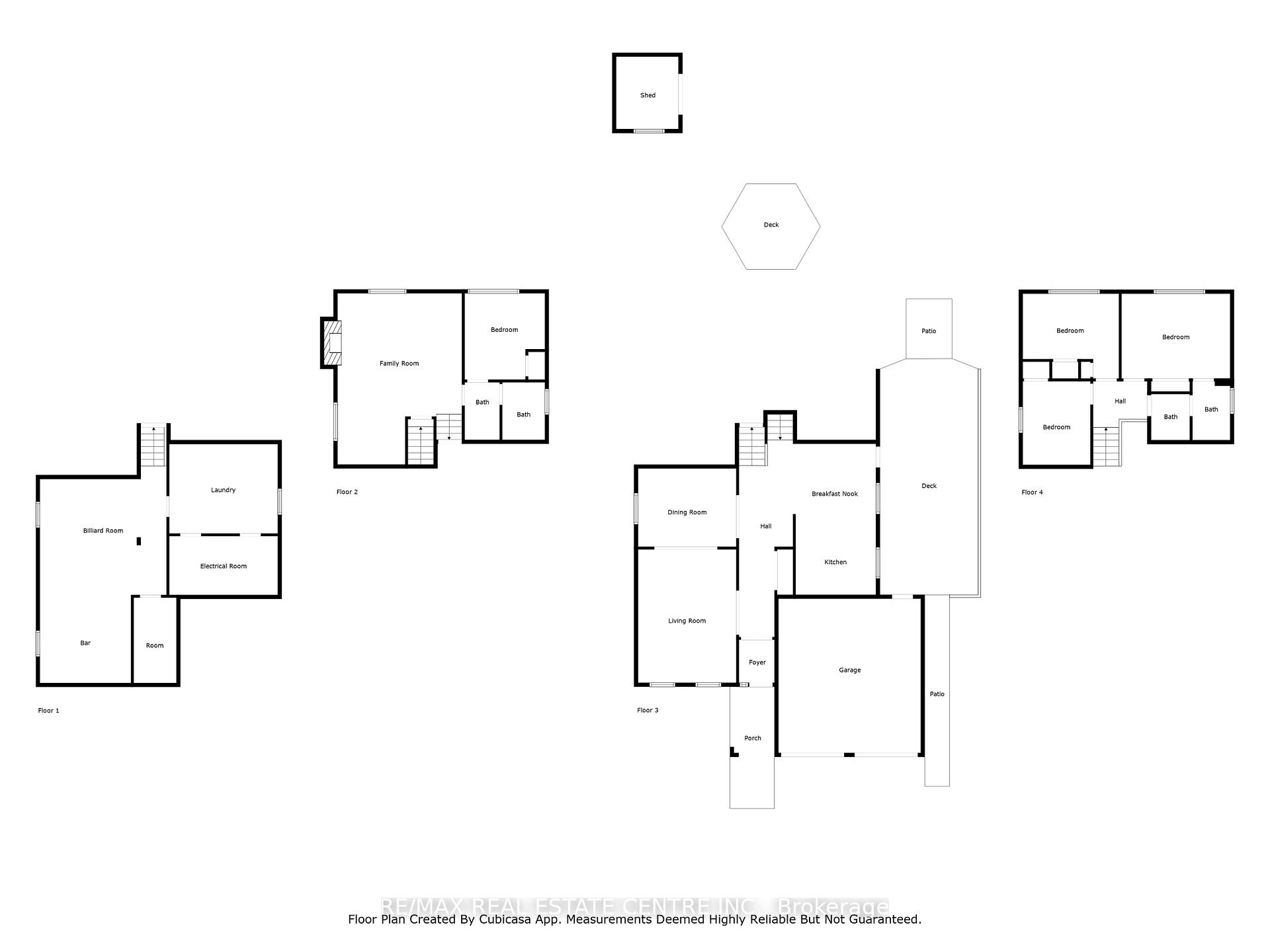$939,900
Available - For Sale
Listing ID: W12233949
40 Jerome Cres , Brampton, L6S 2H1, Peel
| Welcome To 40 Jerome Crescent! Located In The Heart Of Brampton, This Beautiful Fully Detached 4-Bedroom Home With A 2-Car Garage (And No Sidewalk) Sits On A Premium 50x120 Ft Ravine Lot On A Safe And Quiet Street. The Home Features A Spacious, Modern White Kitchen With Stainless Steel Appliances, An Eat-In Breakfast Area, And A Walkout To The Patio. The Main Floor Offers A Bright Living And Dining Room With Large Front & Side Windows That Fill The Space With Natural Light, Creating A Warm And Welcoming Atmosphere. A Separate Family Room With A Cozy Fireplace Provides The Perfect Place To Relax, Along With A Conveniently Located Bedroom And Bathroom On The Same Level. Upstairs Offers Generously Sized Bedrooms With Plenty Of Natural Light Flowing In. The Long Driveway Without Sidewalk In Front Accommodates Up To 6 Vehicles, Plus 2 More In The Garage, Offering Total Parking For Up To 8 Cars. The Fully Fenced & Serene Backyard ( No Neighbours Behind) Is Perfect For Summer BBQs And Family Gatherings, With Plenty Of Space For Gardening Enthusiasts To Grow Their Own Vegetables. Enjoy Comfort And Convenience With Close Proximity To Professors Lake, Don Doan Trail, Parks, Brampton Civic Hospital, Bramalea City Centre, Bramalea GO Station, Major Highways, Churches/Temples, And Walking Distance To The Highly Regarded St. John Bosco School And Jefferson P.S. Come Fall In Love With This Beautiful Home! Open House Sat & Sun 2-4pm. |
| Price | $939,900 |
| Taxes: | $5943.19 |
| Occupancy: | Vacant |
| Address: | 40 Jerome Cres , Brampton, L6S 2H1, Peel |
| Directions/Cross Streets: | Jefferson Rd & Jerome Cres |
| Rooms: | 7 |
| Bedrooms: | 4 |
| Bedrooms +: | 1 |
| Family Room: | T |
| Basement: | Finished |
| Washroom Type | No. of Pieces | Level |
| Washroom Type 1 | 4 | Upper |
| Washroom Type 2 | 3 | In Betwe |
| Washroom Type 3 | 0 | |
| Washroom Type 4 | 0 | |
| Washroom Type 5 | 0 | |
| Washroom Type 6 | 4 | Upper |
| Washroom Type 7 | 3 | In Betwe |
| Washroom Type 8 | 0 | |
| Washroom Type 9 | 0 | |
| Washroom Type 10 | 0 |
| Total Area: | 0.00 |
| Property Type: | Detached |
| Style: | Backsplit 4 |
| Exterior: | Brick, Aluminum Siding |
| Garage Type: | Attached |
| Drive Parking Spaces: | 6 |
| Pool: | None |
| Approximatly Square Footage: | 2000-2500 |
| CAC Included: | N |
| Water Included: | N |
| Cabel TV Included: | N |
| Common Elements Included: | N |
| Heat Included: | N |
| Parking Included: | N |
| Condo Tax Included: | N |
| Building Insurance Included: | N |
| Fireplace/Stove: | Y |
| Heat Type: | Forced Air |
| Central Air Conditioning: | Central Air |
| Central Vac: | N |
| Laundry Level: | Syste |
| Ensuite Laundry: | F |
| Sewers: | Sewer |
$
%
Years
This calculator is for demonstration purposes only. Always consult a professional
financial advisor before making personal financial decisions.
| Although the information displayed is believed to be accurate, no warranties or representations are made of any kind. |
| RE/MAX REAL ESTATE CENTRE INC. |
|
|

FARHANG RAFII
Sales Representative
Dir:
647-606-4145
Bus:
416-364-4776
Fax:
416-364-5556
| Virtual Tour | Book Showing | Email a Friend |
Jump To:
At a Glance:
| Type: | Freehold - Detached |
| Area: | Peel |
| Municipality: | Brampton |
| Neighbourhood: | Northgate |
| Style: | Backsplit 4 |
| Tax: | $5,943.19 |
| Beds: | 4+1 |
| Baths: | 2 |
| Fireplace: | Y |
| Pool: | None |
Locatin Map:
Payment Calculator:

