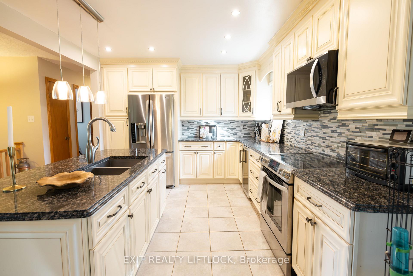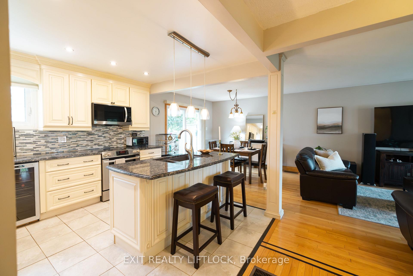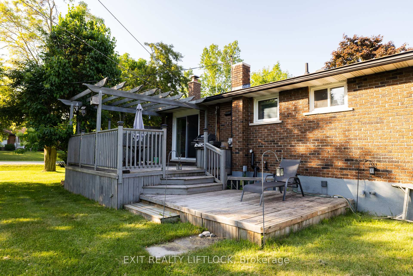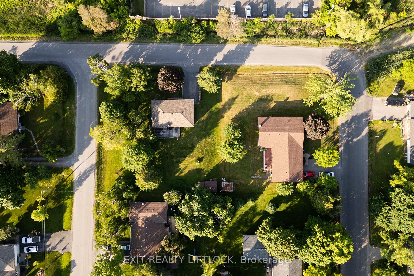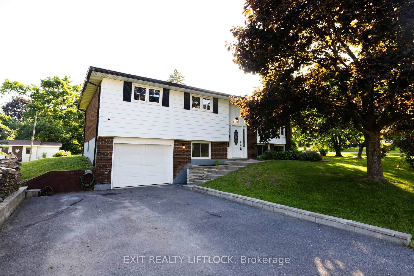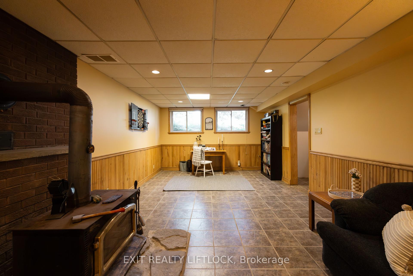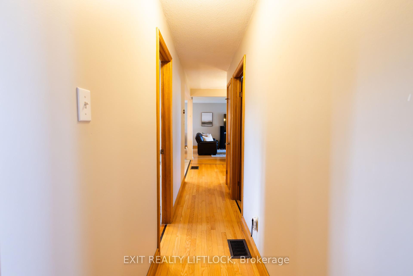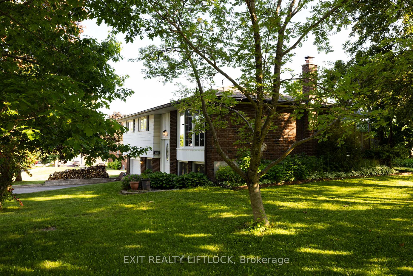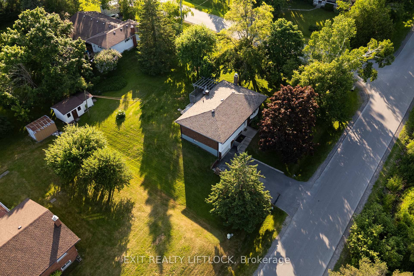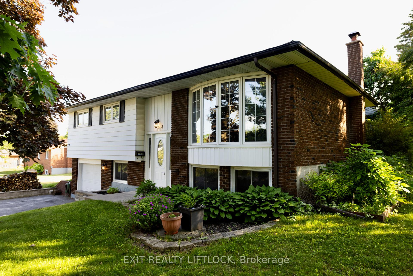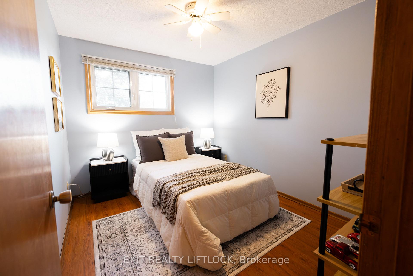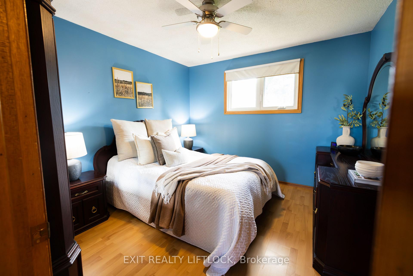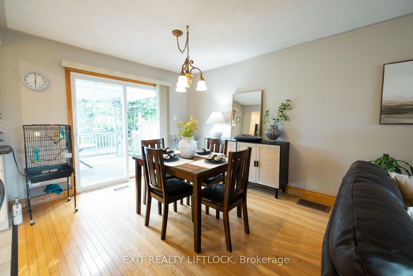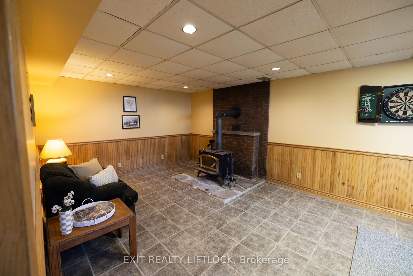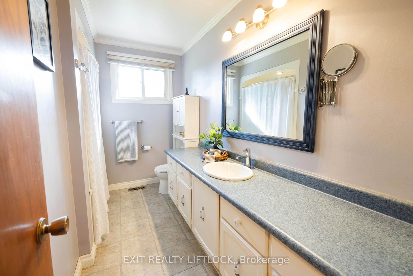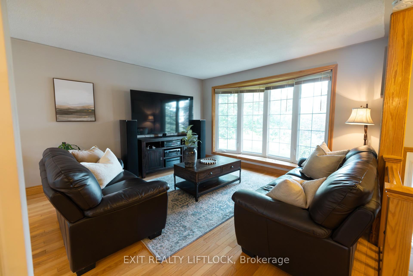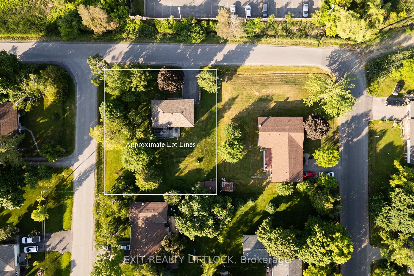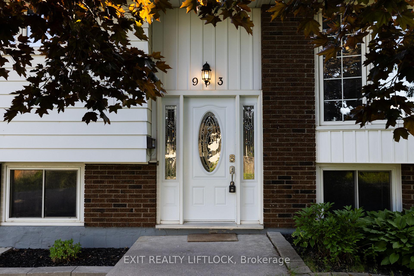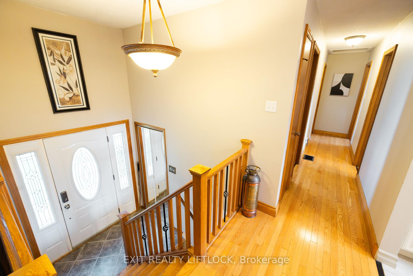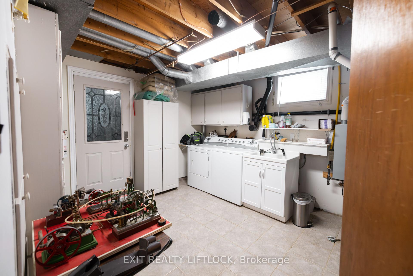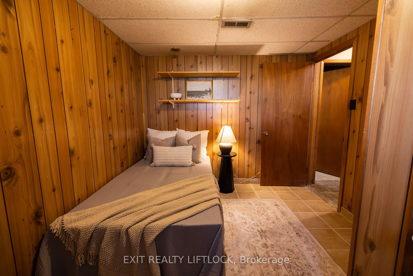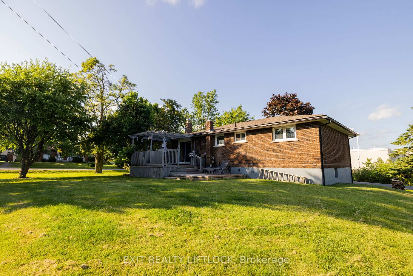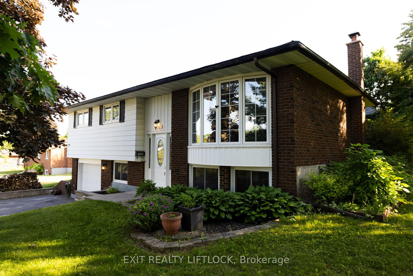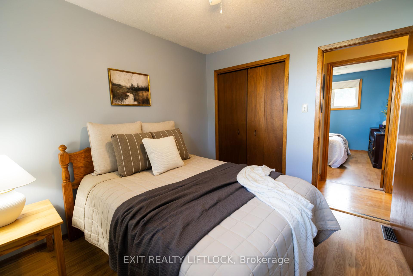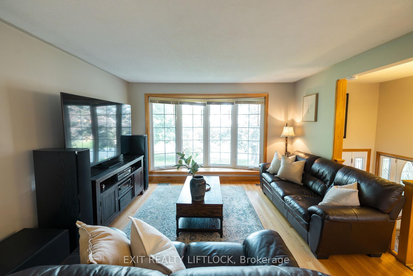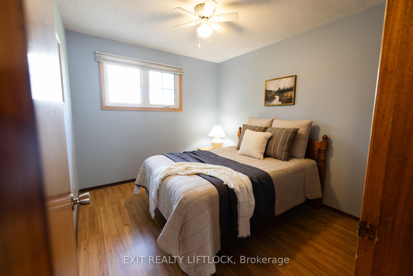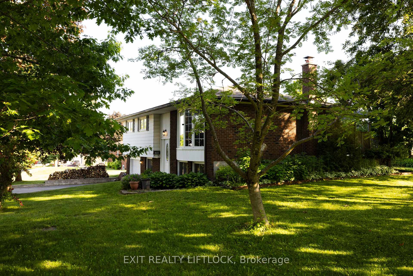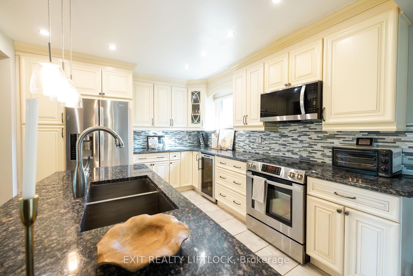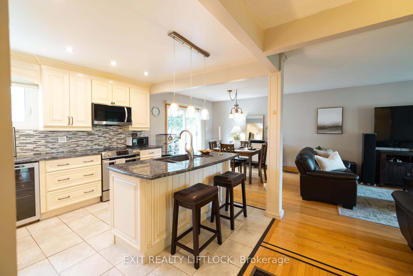$629,000
Available - For Sale
Listing ID: X12226852
983 Deana Boul , Peterborough North, K9K 1E4, Peterborough
| Looking for a country sized lot with the convenience of city living? Welcome to 983 Deana Blvd - a rare North-end gem where space, nature, and walkability comes together. Tucked into a quiet, family-friendly neighbourhood, this raised bungalow sits on a mature, oversized lot just steps from the Parkway Trail - connecting you to Jackson Park, Trent University, and miles of scenic walking and biking paths. You're also within walking distance to schools, shops, and your local Starbucks for that perfect weekend coffee run. On the main floor, you'll find three comfortable bedrooms and a spacious, bathroom. The heart of the home is the bright, open-concept kitchen featuring granite countertops, seamlessly connected to the living and dining area. Sliding doors lead out to a beautiful two-tiered deck - the perfect space for entertaining, unwinding, or simply enjoying the backyard. Downstairs, the finished basement offers even more living space with a cozy wood-burning fireplace - ideal for movie nights, a home gym, or a kids' playroom - plus a versatile fourth bedroom or office to suit your needs. If you're dreaming of peaceful surroundings with city convenience, room to grow, and easy access to nature - this is the one. |
| Price | $629,000 |
| Taxes: | $4130.56 |
| Assessment Year: | 2024 |
| Occupancy: | Owner |
| Address: | 983 Deana Boul , Peterborough North, K9K 1E4, Peterborough |
| Acreage: | < .50 |
| Directions/Cross Streets: | Simons Avenue |
| Rooms: | 7 |
| Rooms +: | 4 |
| Bedrooms: | 3 |
| Bedrooms +: | 1 |
| Family Room: | T |
| Basement: | Full, Finished |
| Level/Floor | Room | Length(ft) | Width(ft) | Descriptions | |
| Room 1 | Main | Foyer | 6.04 | 3.61 | |
| Room 2 | Main | Kitchen | 12.4 | 10.73 | |
| Room 3 | Main | Dining Ro | 9.94 | 10.73 | |
| Room 4 | Main | Living Ro | 13.12 | 15.09 | |
| Room 5 | Main | Bathroom | 7.61 | 10.36 | 4 Pc Bath |
| Room 6 | Main | Primary B | 10.36 | 10.33 | |
| Room 7 | Main | Bedroom | 9.02 | 10.2 | |
| Room 8 | Main | Bedroom | 8.86 | 10.2 | |
| Room 9 | Basement | Bedroom | 8.92 | 11.25 | |
| Room 10 | Basement | Recreatio | 13.09 | 23.48 | |
| Room 11 | Main | Utility R | 15.78 | 11.91 |
| Washroom Type | No. of Pieces | Level |
| Washroom Type 1 | 4 | Main |
| Washroom Type 2 | 0 | |
| Washroom Type 3 | 0 | |
| Washroom Type 4 | 0 | |
| Washroom Type 5 | 0 | |
| Washroom Type 6 | 4 | Main |
| Washroom Type 7 | 0 | |
| Washroom Type 8 | 0 | |
| Washroom Type 9 | 0 | |
| Washroom Type 10 | 0 |
| Total Area: | 0.00 |
| Approximatly Age: | 51-99 |
| Property Type: | Detached |
| Style: | Bungalow-Raised |
| Exterior: | Brick, Vinyl Siding |
| Garage Type: | Attached |
| (Parking/)Drive: | Private, P |
| Drive Parking Spaces: | 3 |
| Park #1 | |
| Parking Type: | Private, P |
| Park #2 | |
| Parking Type: | Private |
| Park #3 | |
| Parking Type: | Private Do |
| Pool: | None |
| Other Structures: | Shed |
| Approximatly Age: | 51-99 |
| Approximatly Square Footage: | 700-1100 |
| Property Features: | Park, Place Of Worship |
| CAC Included: | N |
| Water Included: | N |
| Cabel TV Included: | N |
| Common Elements Included: | N |
| Heat Included: | N |
| Parking Included: | N |
| Condo Tax Included: | N |
| Building Insurance Included: | N |
| Fireplace/Stove: | Y |
| Heat Type: | Forced Air |
| Central Air Conditioning: | Central Air |
| Central Vac: | N |
| Laundry Level: | Syste |
| Ensuite Laundry: | F |
| Sewers: | Septic |
| Water: | Drilled W |
| Water Supply Types: | Drilled Well |
| Utilities-Cable: | Y |
| Utilities-Hydro: | Y |
$
%
Years
This calculator is for demonstration purposes only. Always consult a professional
financial advisor before making personal financial decisions.
| Although the information displayed is believed to be accurate, no warranties or representations are made of any kind. |
| EXIT REALTY LIFTLOCK |
|
|

FARHANG RAFII
Sales Representative
Dir:
647-606-4145
Bus:
416-364-4776
Fax:
416-364-5556
| Virtual Tour | Book Showing | Email a Friend |
Jump To:
At a Glance:
| Type: | Freehold - Detached |
| Area: | Peterborough |
| Municipality: | Peterborough North |
| Neighbourhood: | 1 South |
| Style: | Bungalow-Raised |
| Approximate Age: | 51-99 |
| Tax: | $4,130.56 |
| Beds: | 3+1 |
| Baths: | 1 |
| Fireplace: | Y |
| Pool: | None |
Locatin Map:
Payment Calculator:

