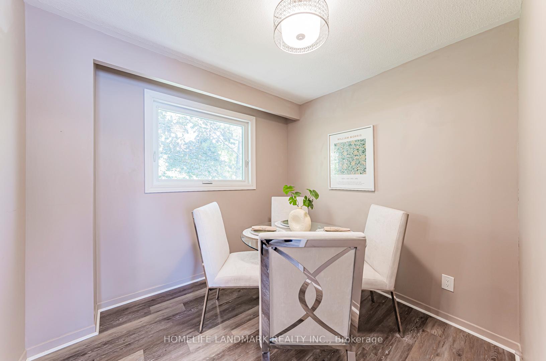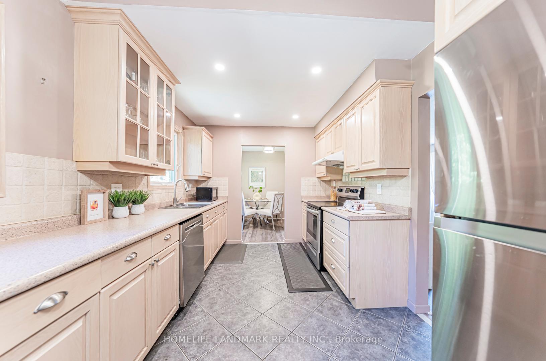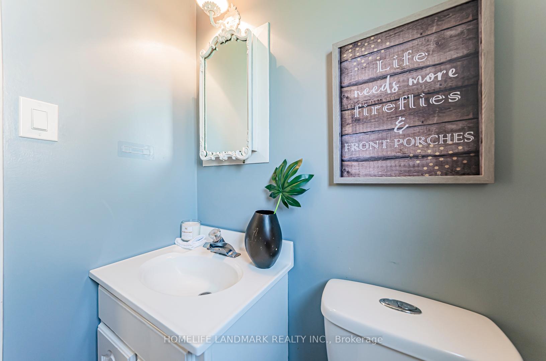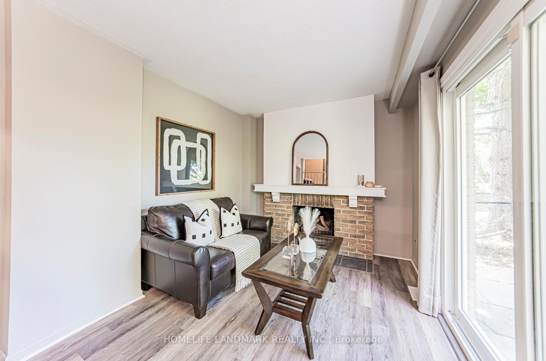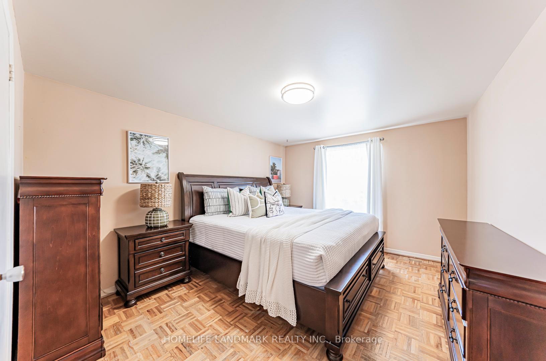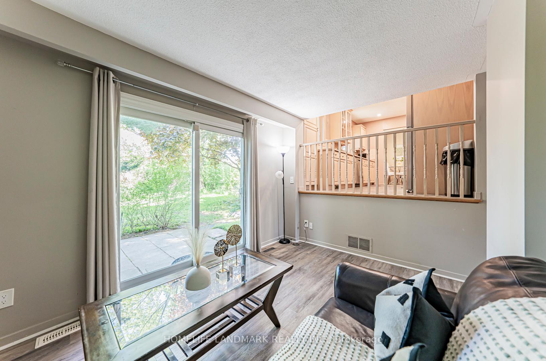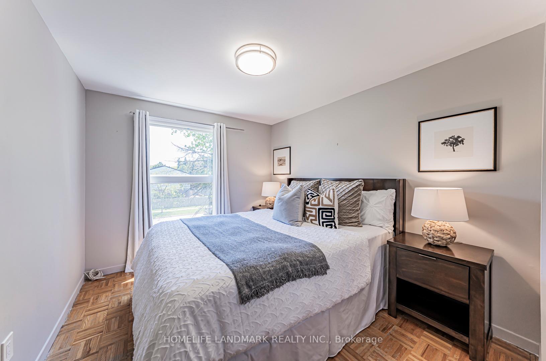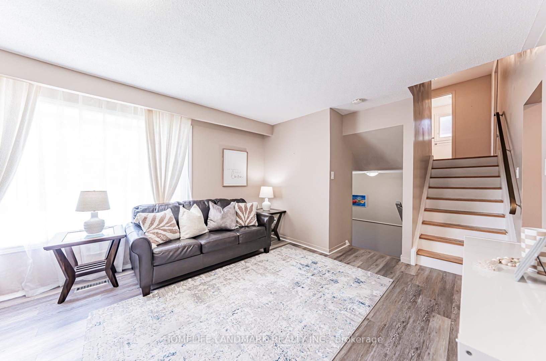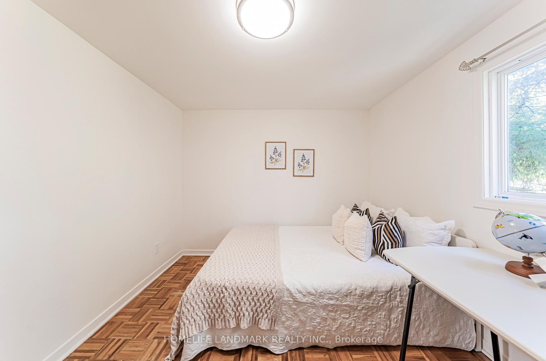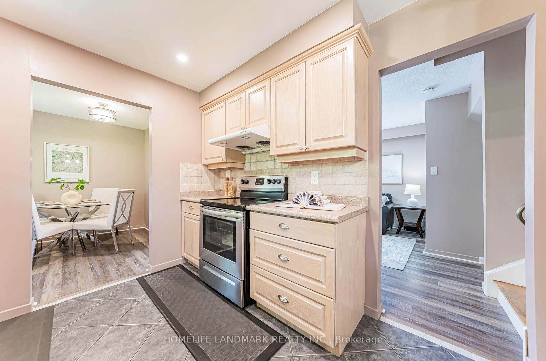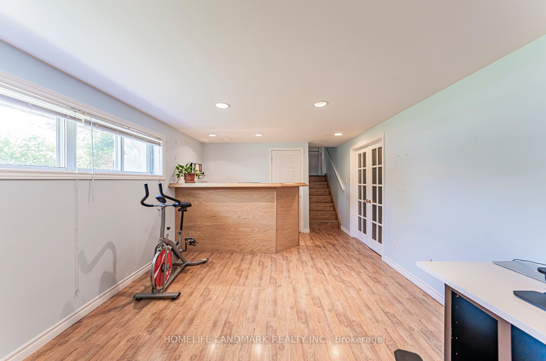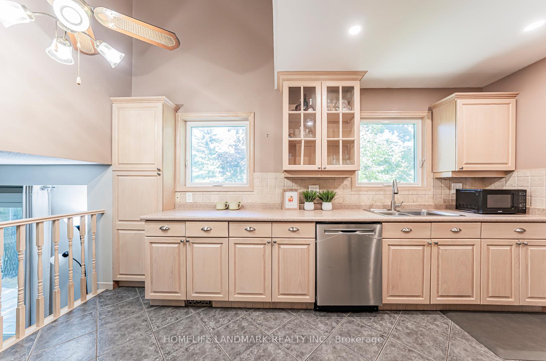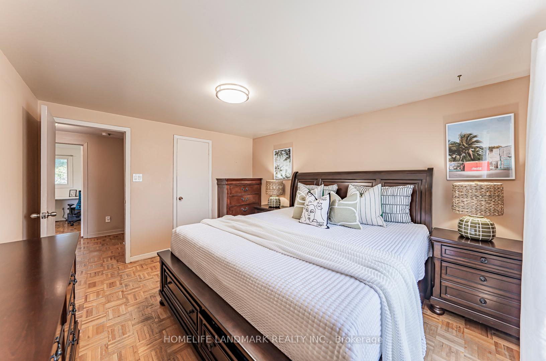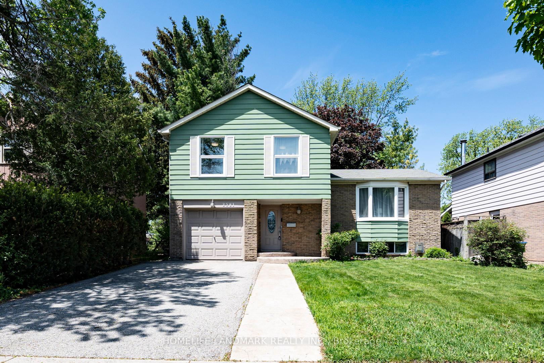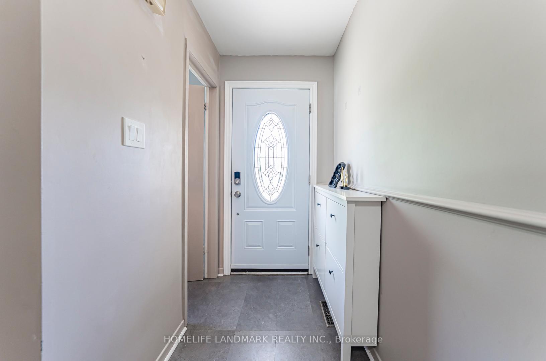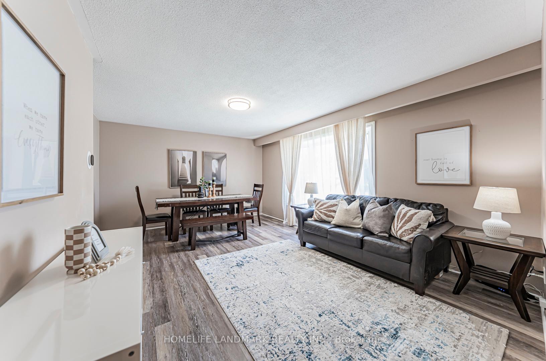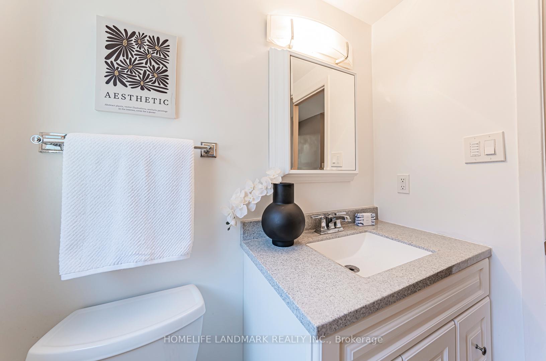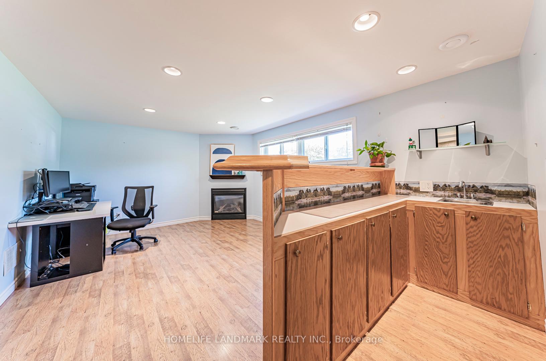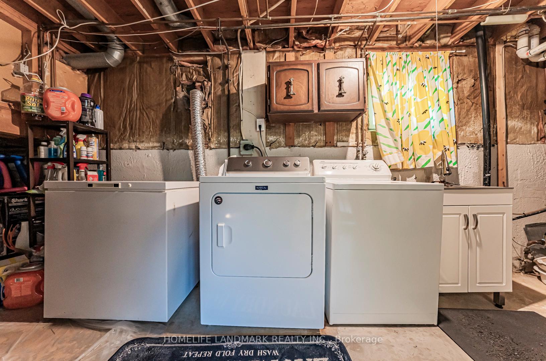$1,069,000
Available - For Sale
Listing ID: W12236619
2581 Windjammer Road , Mississauga, L5L 1H7, Peel
| Fantastic Detached Value in Erin Mills! Huge 50x150 Lot, Mature Trees, No Rear Neighbours! Located in Top-Rated Green Glade Sr PS Zone. Bright Liv/Din w/ Large Bay Window, Torlys Everwood Flrs in Fr/Lr/Dr/Hall. Cozy Fam Rm w/ Wood FP & W/O to Private Yard Oasis.Major Updates: A/C 2024, Attic Insulation 2024, Windows 2021 (excl. furnace rm). Renod Baths, Potlights, New SS Appls. Fin Rec Rm w/ Gas FP & Wet Bar Great for Entertaining! Lots of Storage & Ample Parking.Unbeatable Location Close to Hwy, Transit, Parks & Shops. Excellent for Family Living or Investment! Easy Access To 403/407/Qew. Quiet Street - Perfect For Your Family! |
| Price | $1,069,000 |
| Taxes: | $6134.28 |
| Occupancy: | Owner |
| Address: | 2581 Windjammer Road , Mississauga, L5L 1H7, Peel |
| Directions/Cross Streets: | Winstonchurchill/Thecollegeway |
| Rooms: | 8 |
| Rooms +: | 2 |
| Bedrooms: | 3 |
| Bedrooms +: | 0 |
| Family Room: | T |
| Basement: | Finished |
| Level/Floor | Room | Length(ft) | Width(ft) | Descriptions | |
| Room 1 | In Between | Family Ro | 9.09 | 13.09 | Plank, Fireplace, W/O To Yard |
| Room 2 | Main | Living Ro | 13.02 | 10.59 | Plank, Combined w/Dining, Bay Window |
| Room 3 | Main | Dining Ro | 14.17 | 8.89 | Plank, Combined w/Living |
| Room 4 | Main | Breakfast | 7.9 | 8.89 | Plank, Pocket Doors, Large Window |
| Room 5 | Main | Kitchen | 9.02 | 14.92 | Tile Floor, Stainless Steel Appl, Overlooks Family |
| Room 6 | Upper | Primary B | 13.55 | 10.89 | Parquet, Large Window, Walk-In Closet(s) |
| Room 7 | Upper | Bedroom 2 | 10.43 | 8.95 | Parquet, Window, Closet |
| Room 8 | Upper | Bedroom 3 | 9.51 | 11.61 | Parquet, Window, Double Closet |
| Room 9 | Basement | Recreatio | 11.68 | 18.89 | Wet Bar, Gas Fireplace, Above Grade Window |
| Room 10 | Basement | Laundry | 9.15 | 13.78 | Laundry Sink, Window |
| Washroom Type | No. of Pieces | Level |
| Washroom Type 1 | 4 | Second |
| Washroom Type 2 | 2 | Main |
| Washroom Type 3 | 0 | |
| Washroom Type 4 | 0 | |
| Washroom Type 5 | 0 | |
| Washroom Type 6 | 4 | Second |
| Washroom Type 7 | 2 | Main |
| Washroom Type 8 | 0 | |
| Washroom Type 9 | 0 | |
| Washroom Type 10 | 0 |
| Total Area: | 0.00 |
| Property Type: | Detached |
| Style: | Sidesplit 4 |
| Exterior: | Aluminum Siding, Brick |
| Garage Type: | Attached |
| (Parking/)Drive: | Private Do |
| Drive Parking Spaces: | 4 |
| Park #1 | |
| Parking Type: | Private Do |
| Park #2 | |
| Parking Type: | Private Do |
| Pool: | None |
| Other Structures: | Garden Shed |
| Approximatly Square Footage: | 1100-1500 |
| Property Features: | Fenced Yard, Hospital |
| CAC Included: | N |
| Water Included: | N |
| Cabel TV Included: | N |
| Common Elements Included: | N |
| Heat Included: | N |
| Parking Included: | N |
| Condo Tax Included: | N |
| Building Insurance Included: | N |
| Fireplace/Stove: | Y |
| Heat Type: | Forced Air |
| Central Air Conditioning: | Central Air |
| Central Vac: | N |
| Laundry Level: | Syste |
| Ensuite Laundry: | F |
| Sewers: | Sewer |
$
%
Years
This calculator is for demonstration purposes only. Always consult a professional
financial advisor before making personal financial decisions.
| Although the information displayed is believed to be accurate, no warranties or representations are made of any kind. |
| HOMELIFE LANDMARK REALTY INC. |
|
|

FARHANG RAFII
Sales Representative
Dir:
647-606-4145
Bus:
416-364-4776
Fax:
416-364-5556
| Book Showing | Email a Friend |
Jump To:
At a Glance:
| Type: | Freehold - Detached |
| Area: | Peel |
| Municipality: | Mississauga |
| Neighbourhood: | Erin Mills |
| Style: | Sidesplit 4 |
| Tax: | $6,134.28 |
| Beds: | 3 |
| Baths: | 2 |
| Fireplace: | Y |
| Pool: | None |
Locatin Map:
Payment Calculator:

