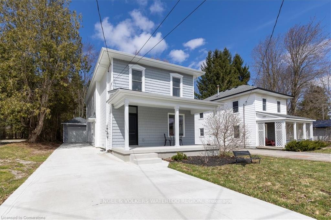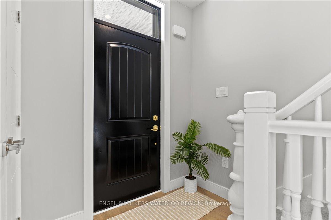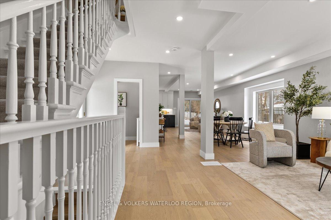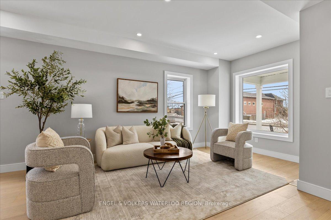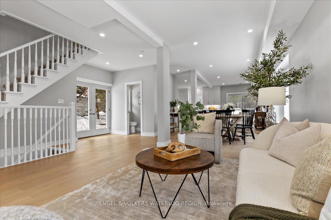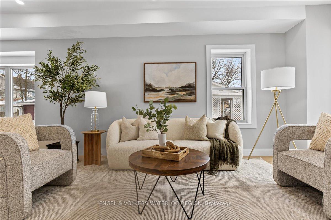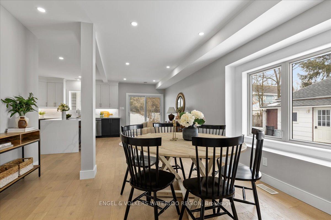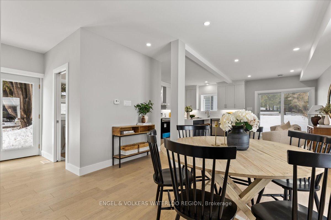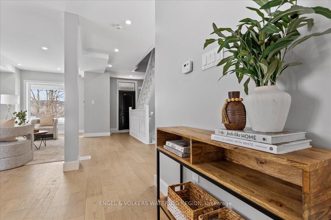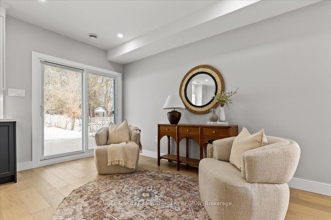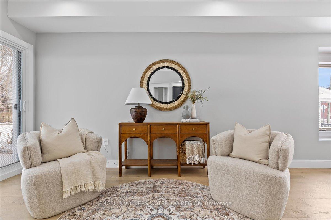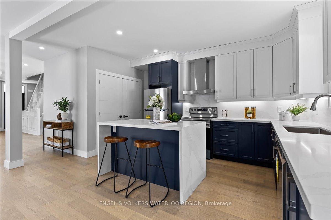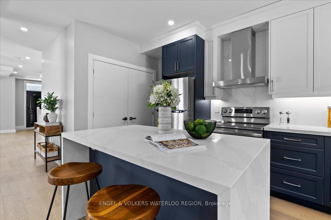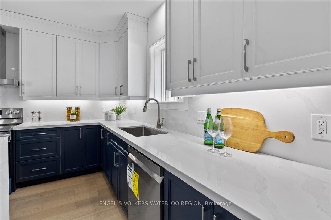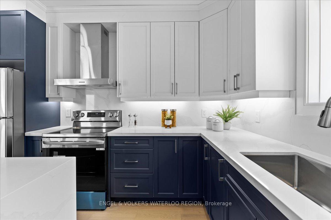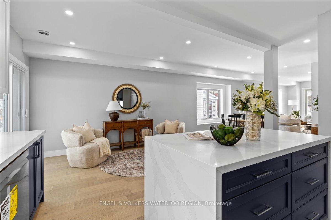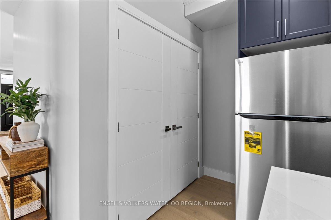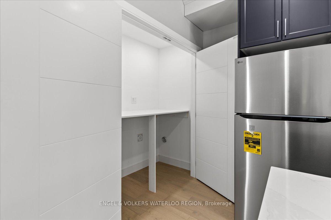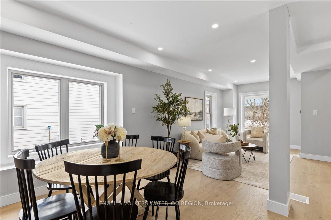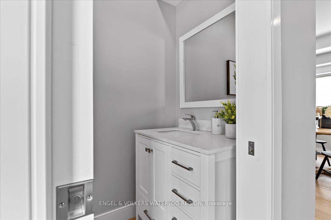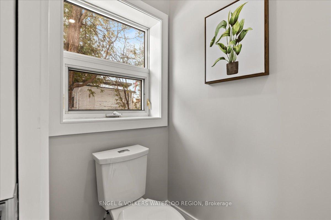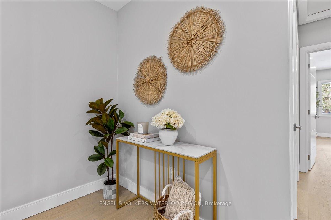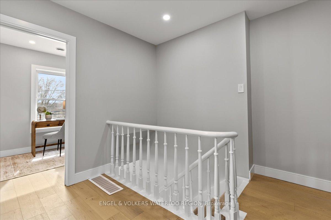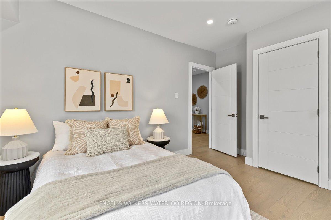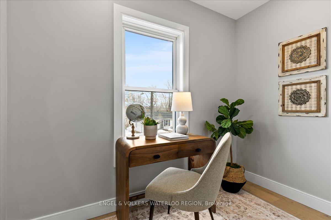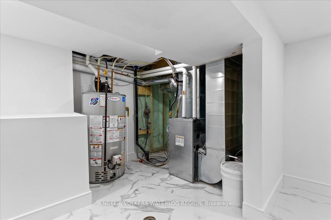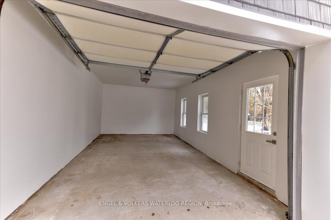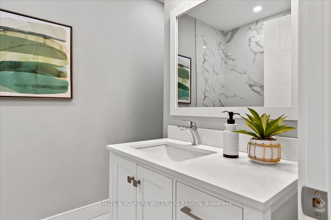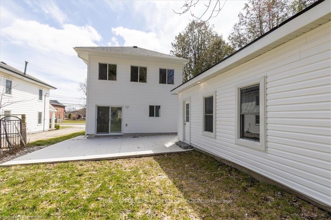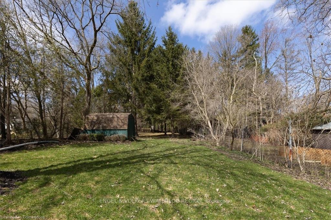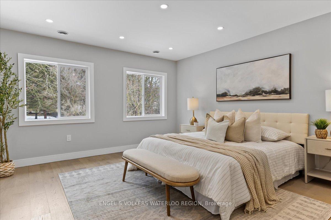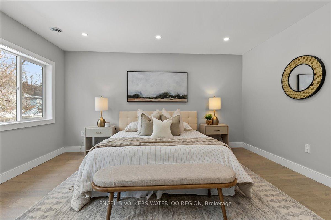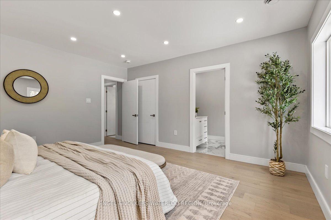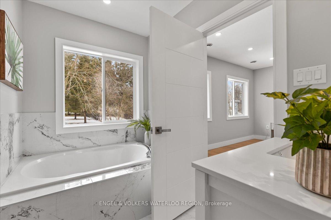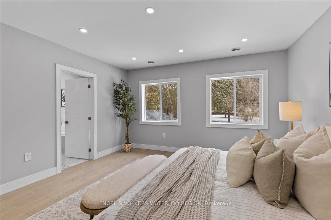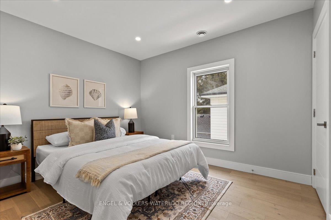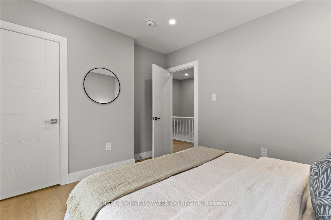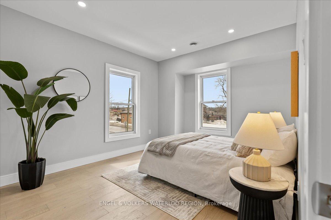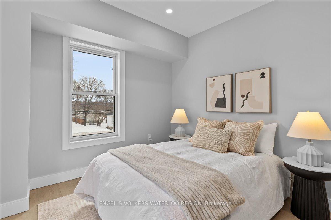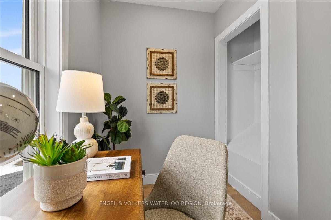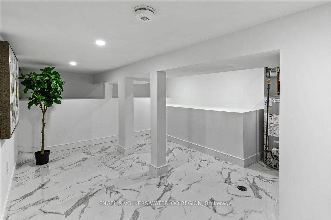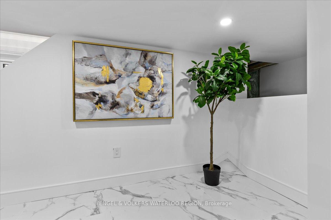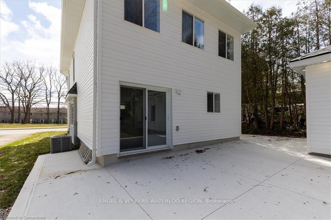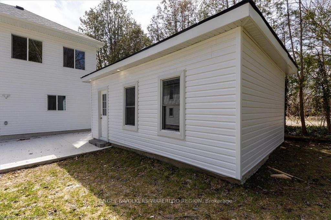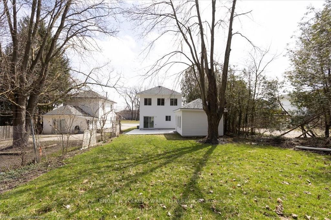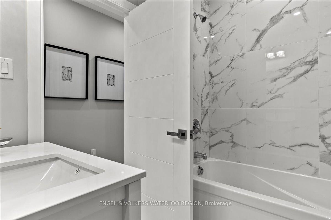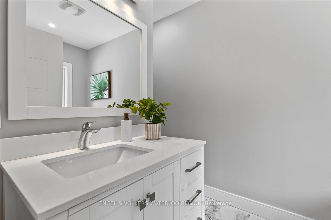$685,000
Available - For Sale
Listing ID: X12236557
46 Bell Stre , Ingersoll, N5C 2N6, Oxford
| Welcome to Your Dream Home on 46 Bell St. in North Ingersoll! This stunningly reimagined single detached home is nestled in a charming, mature neighborhood, offering the perfect blend of modern elegance and natural serenity. Set on a spacious quarter-acre lot with a beautifully landscaped backyard and mature trees, this property is an oasis for relaxation and family gatherings. The detached one-car garage and brand-new, four-car concrete driveway provide ample parking and convenience. Inside, the home opens up with an open-concept living room, flooded with natural light through large windows. Adjacent to the living room, the formal dining area sets the stage for memorable meals and entertaining guests. The fully updated chefs kitchen is a culinary dream, featuring stainless steel appliances, gorgeous quartz countertops, and a striking backsplash. Enjoy breakfast in the cozy nook that leads seamlessly to a sliding door opening to your tranquil backyard. Upstairs, you'll find three generous sized bedrooms, plus a versatile office space, perfect for remote work or transforming into a fourth bedroom. The primary bedroom boasts a walk-in closet, large windows, and a luxurious ensuite bath, while a second 4-piece bathroom serves the remaining bedrooms. For more space to relax and entertain, the basement awaits with its inviting, multifunctional design. |
| Price | $685,000 |
| Taxes: | $2595.60 |
| Assessment Year: | 2024 |
| Occupancy: | Vacant |
| Address: | 46 Bell Stre , Ingersoll, N5C 2N6, Oxford |
| Acreage: | < .50 |
| Directions/Cross Streets: | Thames St N |
| Rooms: | 11 |
| Rooms +: | 1 |
| Bedrooms: | 3 |
| Bedrooms +: | 0 |
| Family Room: | F |
| Basement: | Partial Base |
| Level/Floor | Room | Length(ft) | Width(ft) | Descriptions | |
| Room 1 | Main | Living Ro | 12.4 | 18.56 | |
| Room 2 | Main | Kitchen | 12 | 14.07 | |
| Room 3 | Main | Dining Ro | 12.82 | 9.41 | |
| Room 4 | Main | Breakfast | 7.51 | 14.07 | |
| Room 5 | Main | Bathroom | 6.26 | 3.51 | 2 Pc Bath |
| Room 6 | Second | Primary B | 14.01 | 15.32 | |
| Room 7 | Second | Bathroom | 6.07 | 12.17 | 3 Pc Bath |
| Room 8 | Second | Bedroom | 10.33 | 12.23 | |
| Room 9 | Second | Bedroom | 75.93 | 14.24 | |
| Room 10 | Second | Bathroom | 6.17 | 10.33 | |
| Room 11 | Second | Office | 8.92 | 7.74 | |
| Room 12 | Basement | Recreatio | 15.91 | 16.76 |
| Washroom Type | No. of Pieces | Level |
| Washroom Type 1 | 2 | Main |
| Washroom Type 2 | 3 | Second |
| Washroom Type 3 | 4 | Second |
| Washroom Type 4 | 0 | |
| Washroom Type 5 | 0 |
| Total Area: | 0.00 |
| Property Type: | Detached |
| Style: | 2-Storey |
| Exterior: | Vinyl Siding |
| Garage Type: | Detached |
| (Parking/)Drive: | Private |
| Drive Parking Spaces: | 4 |
| Park #1 | |
| Parking Type: | Private |
| Park #2 | |
| Parking Type: | Private |
| Pool: | None |
| Approximatly Square Footage: | 1500-2000 |
| Property Features: | Park, Place Of Worship |
| CAC Included: | N |
| Water Included: | N |
| Cabel TV Included: | N |
| Common Elements Included: | N |
| Heat Included: | N |
| Parking Included: | N |
| Condo Tax Included: | N |
| Building Insurance Included: | N |
| Fireplace/Stove: | N |
| Heat Type: | Forced Air |
| Central Air Conditioning: | Central Air |
| Central Vac: | N |
| Laundry Level: | Syste |
| Ensuite Laundry: | F |
| Sewers: | Sewer |
$
%
Years
This calculator is for demonstration purposes only. Always consult a professional
financial advisor before making personal financial decisions.
| Although the information displayed is believed to be accurate, no warranties or representations are made of any kind. |
| ENGEL & VOLKERS WATERLOO REGION |
|
|

FARHANG RAFII
Sales Representative
Dir:
647-606-4145
Bus:
416-364-4776
Fax:
416-364-5556
| Book Showing | Email a Friend |
Jump To:
At a Glance:
| Type: | Freehold - Detached |
| Area: | Oxford |
| Municipality: | Ingersoll |
| Neighbourhood: | Ingersoll - North |
| Style: | 2-Storey |
| Tax: | $2,595.6 |
| Beds: | 3 |
| Baths: | 3 |
| Fireplace: | N |
| Pool: | None |
Locatin Map:
Payment Calculator:

