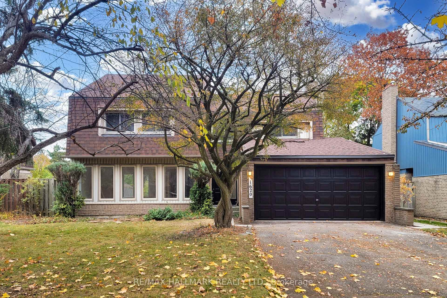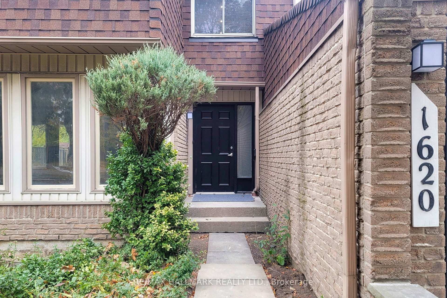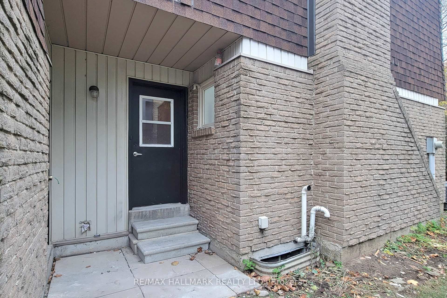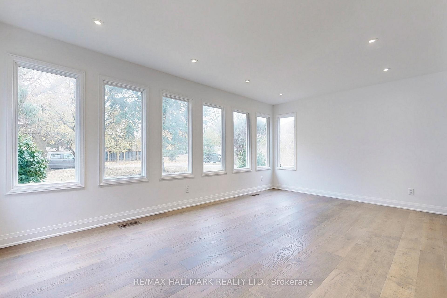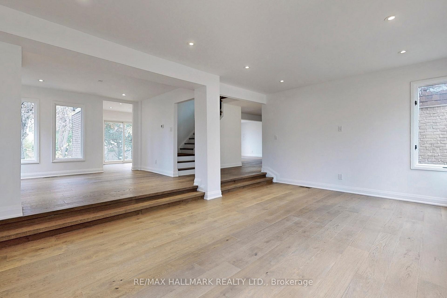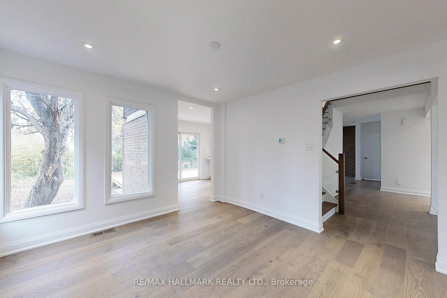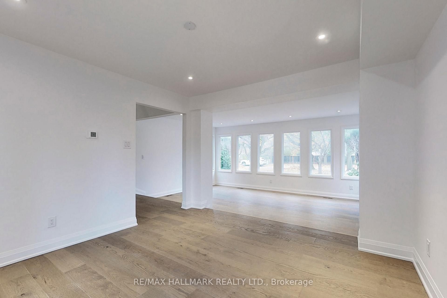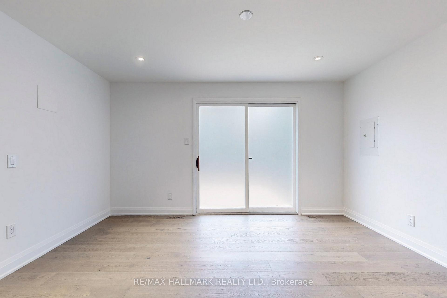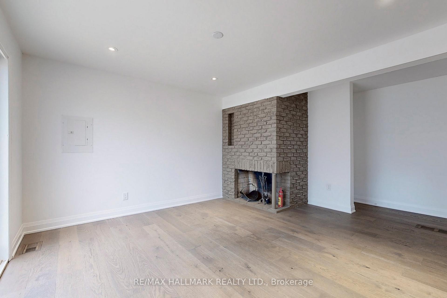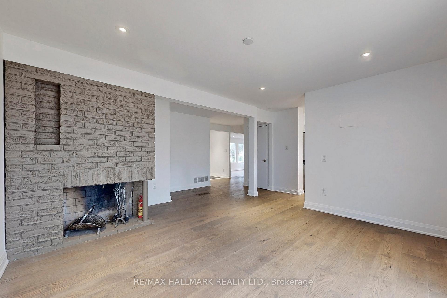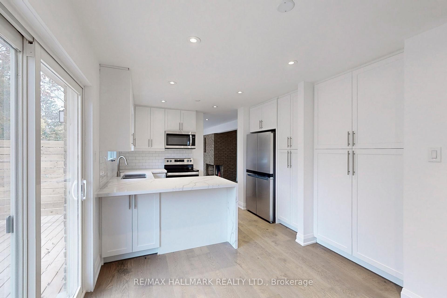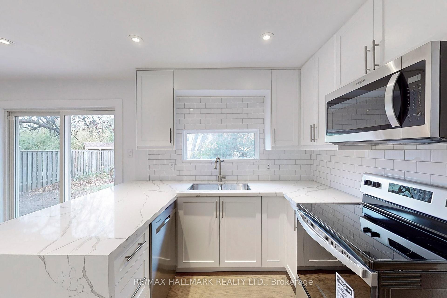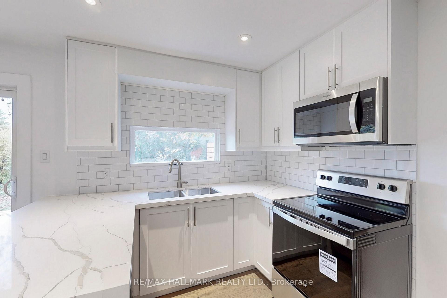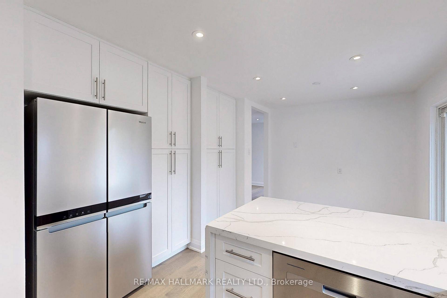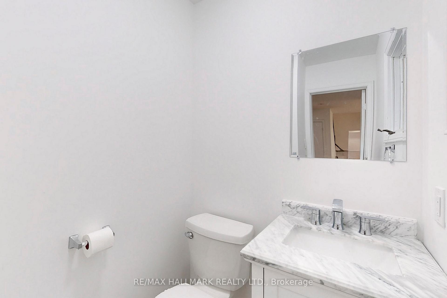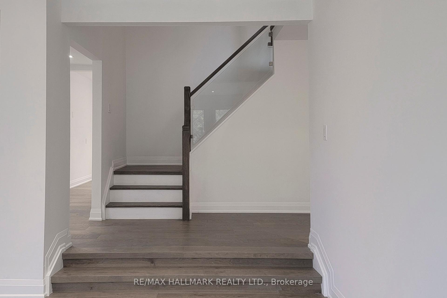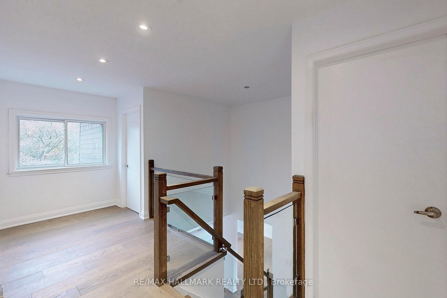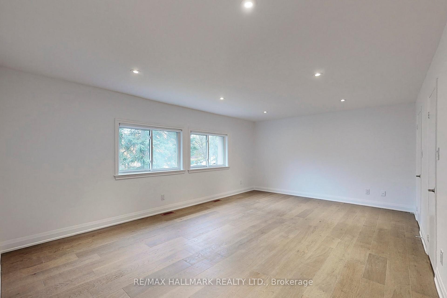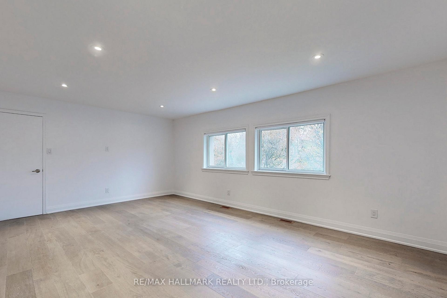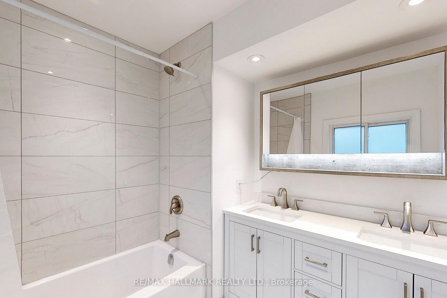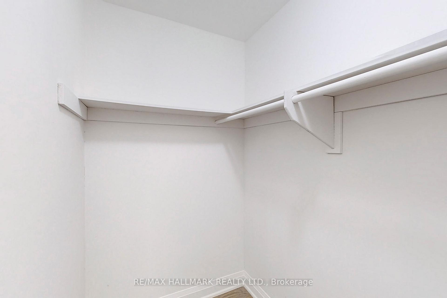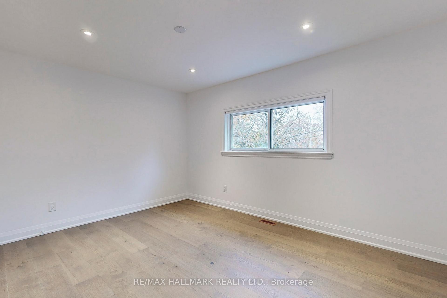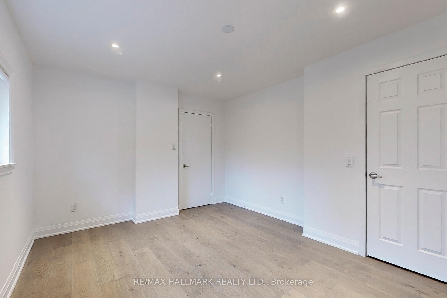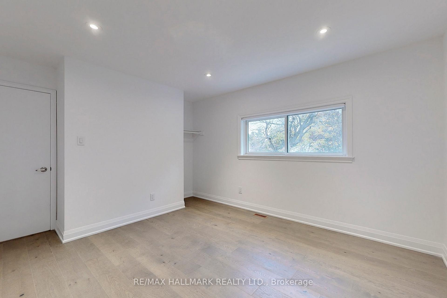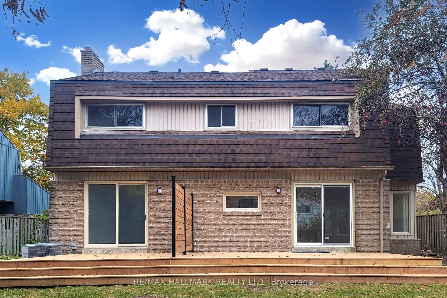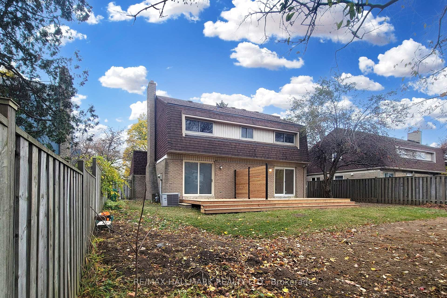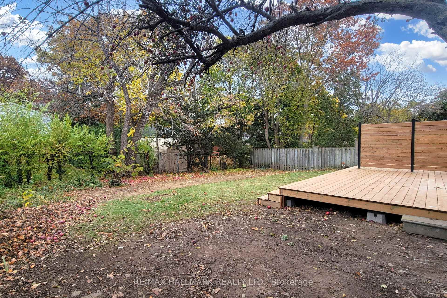$4,990
Available - For Rent
Listing ID: W12236634
1620 Howat Cres , Mississauga, L5J 4G5, Peel
| Welcome to Lorne Park living! This newly renovated main and upper level home offers the perfect blend of style, function, and space to grow. Boasting four generous bedrooms, two full bathrooms, and a convenient powder room on the main floor, this sun-filled property is move-in ready. Youll love the thoughtful layout a sunken den with oversized windows, separate family and dining rooms, and a bright living space ideal for entertaining or everyday life. The modern kitchen opens to a walk-out deck and partitioned backyard perfect for relaxing or summer gatherings. Large closets, plenty of storage, and ensuite laundry ensure convenience at every turn. Located on a quiet residential street, just minutes from top-rated schools, beautiful parks, shopping, Port Credit GO, and quick QEW access for an easy downtown commute. A rare opportunity to lease a spacious and beautifully updated home in sought-after Lorne Park! 2 Parking spots for upper unit, 2 on opposite side are for basement |
| Price | $4,990 |
| Taxes: | $0.00 |
| Occupancy: | Vacant |
| Address: | 1620 Howat Cres , Mississauga, L5J 4G5, Peel |
| Directions/Cross Streets: | Howat and Medallion Ct |
| Rooms: | 9 |
| Bedrooms: | 4 |
| Bedrooms +: | 0 |
| Family Room: | T |
| Basement: | Other |
| Furnished: | Unfu |
| Level/Floor | Room | Length(ft) | Width(ft) | Descriptions | |
| Room 1 | Main | Living Ro | 39.49 | 12.04 | Hardwood Floor, Picture Window |
| Room 2 | Main | Dining Ro | 32.7 | 9.97 | Hardwood Floor, Overlooks Dining |
| Room 3 | Main | Kitchen | 32.05 | 9.97 | Open Concept, Quartz Counter, W/O To Deck |
| Room 4 | Main | Breakfast | 32.7 | 9.97 | Open Concept, Hardwood Floor |
| Room 5 | Main | Family Ro | 33.88 | 10.33 | Hardwood Floor |
| Room 6 | Second | Primary B | 39.49 | 12.04 | Hardwood Floor, 4 Pc Ensuite, Walk-In Closet(s) |
| Room 7 | Second | Bedroom | 37.13 | 11.32 | Hardwood Floor, Closet |
| Room 8 | Second | Bedroom | 37.13 | 11.32 | Hardwood Floor, Closet |
| Room 9 | Second | Bedroom | 37.13 | 11.32 | Hardwood Floor, Closet |
| Washroom Type | No. of Pieces | Level |
| Washroom Type 1 | 2 | Main |
| Washroom Type 2 | 4 | Second |
| Washroom Type 3 | 0 | |
| Washroom Type 4 | 0 | |
| Washroom Type 5 | 0 |
| Total Area: | 0.00 |
| Property Type: | Detached |
| Style: | 2-Storey |
| Exterior: | Brick |
| Garage Type: | Built-In |
| (Parking/)Drive: | Private |
| Drive Parking Spaces: | 2 |
| Park #1 | |
| Parking Type: | Private |
| Park #2 | |
| Parking Type: | Private |
| Pool: | None |
| Laundry Access: | In-Suite Laun |
| Approximatly Square Footage: | 1100-1500 |
| CAC Included: | N |
| Water Included: | N |
| Cabel TV Included: | N |
| Common Elements Included: | N |
| Heat Included: | N |
| Parking Included: | Y |
| Condo Tax Included: | N |
| Building Insurance Included: | N |
| Fireplace/Stove: | N |
| Heat Type: | Forced Air |
| Central Air Conditioning: | Central Air |
| Central Vac: | N |
| Laundry Level: | Syste |
| Ensuite Laundry: | F |
| Sewers: | Sewer |
| Although the information displayed is believed to be accurate, no warranties or representations are made of any kind. |
| RE/MAX HALLMARK REALTY LTD. |
|
|

FARHANG RAFII
Sales Representative
Dir:
647-606-4145
Bus:
416-364-4776
Fax:
416-364-5556
| Book Showing | Email a Friend |
Jump To:
At a Glance:
| Type: | Freehold - Detached |
| Area: | Peel |
| Municipality: | Mississauga |
| Neighbourhood: | Lorne Park |
| Style: | 2-Storey |
| Beds: | 4 |
| Baths: | 3 |
| Fireplace: | N |
| Pool: | None |
Locatin Map:

