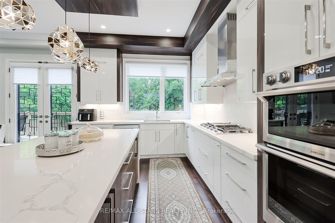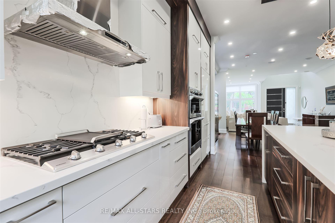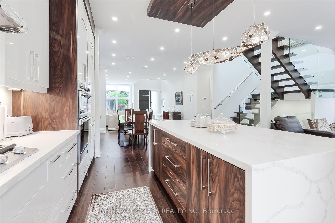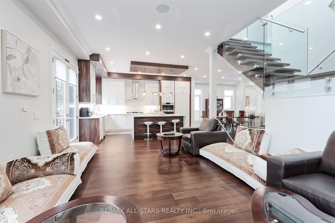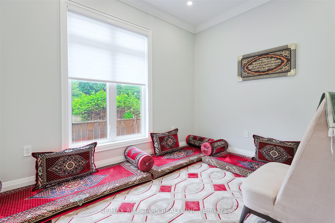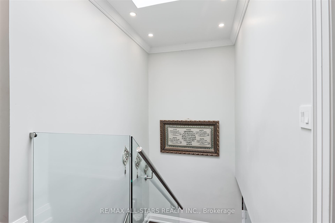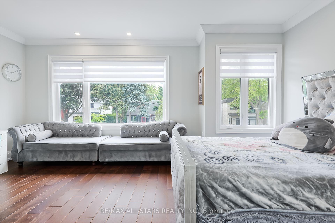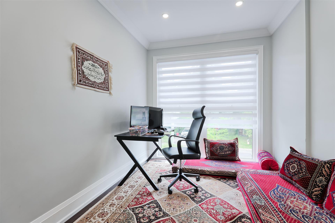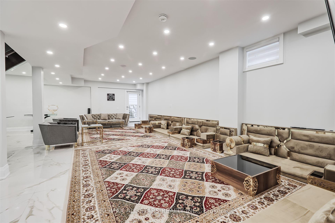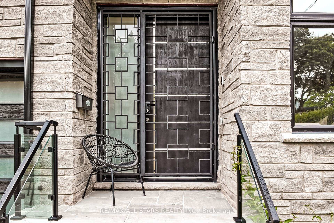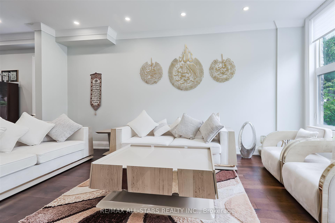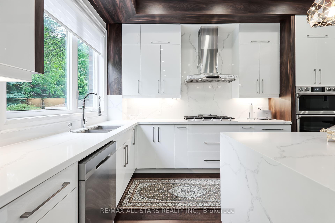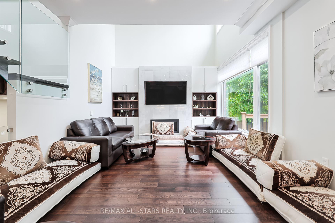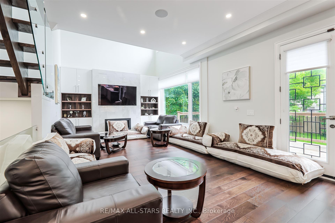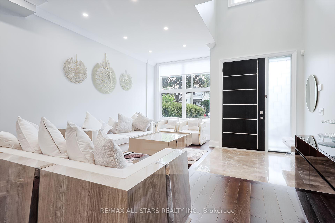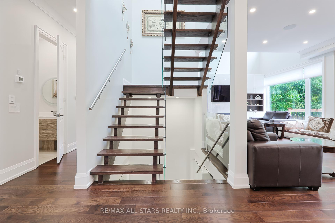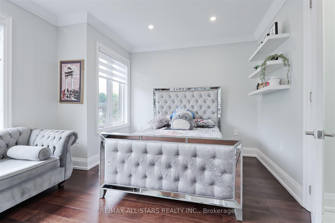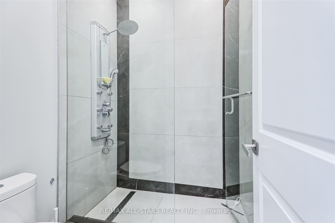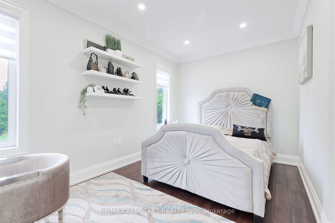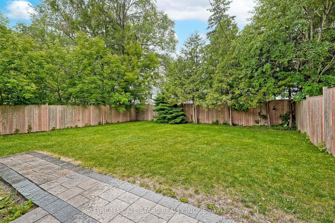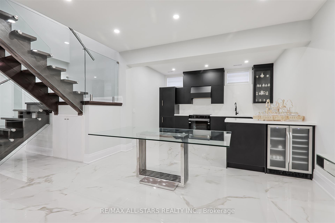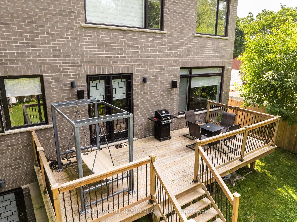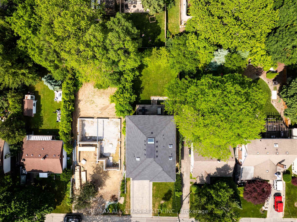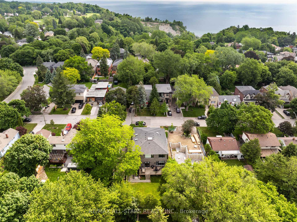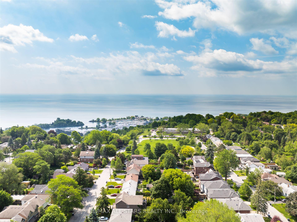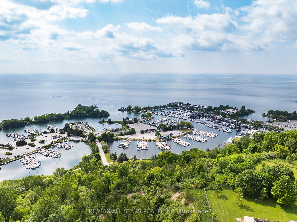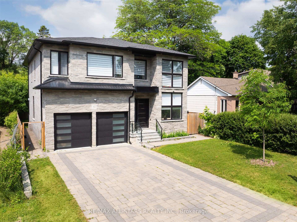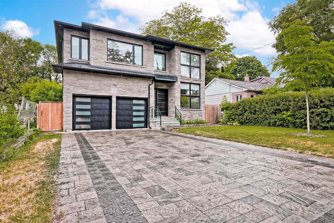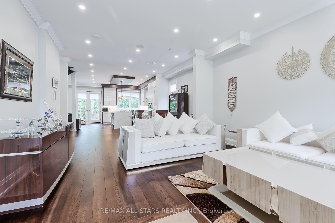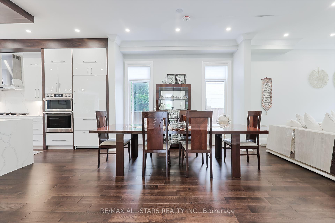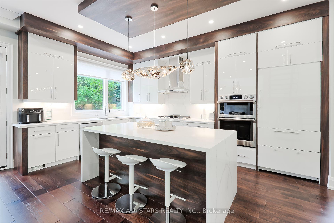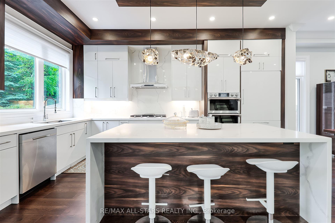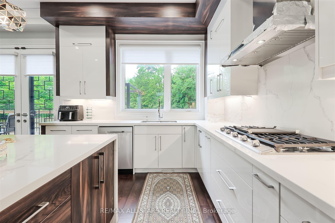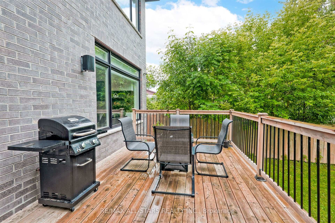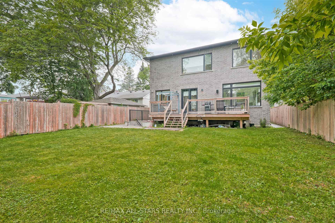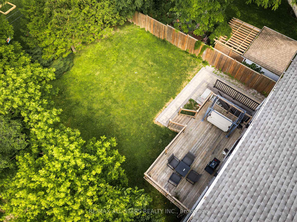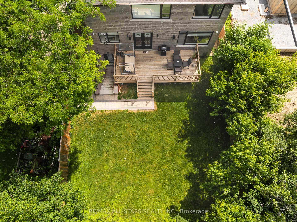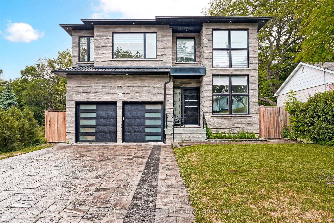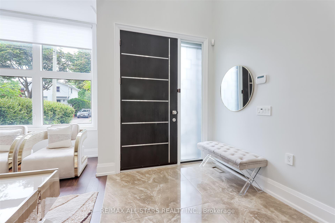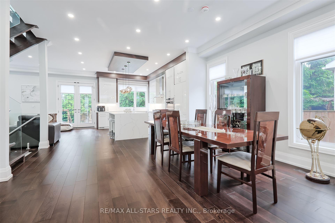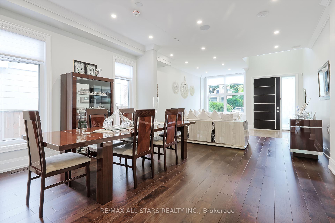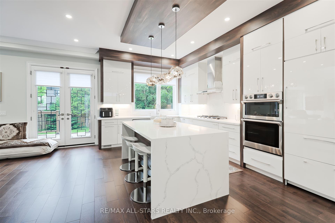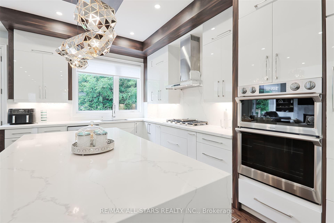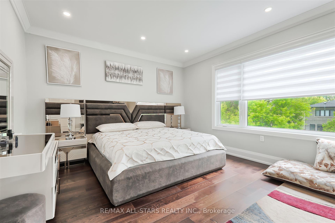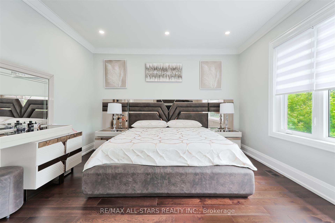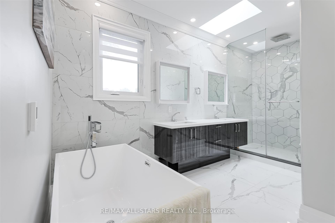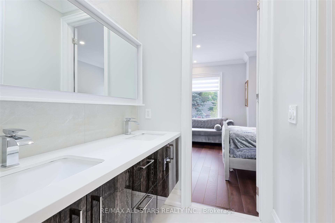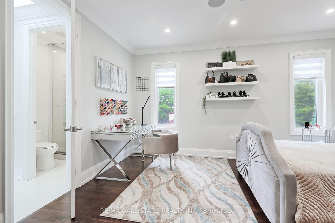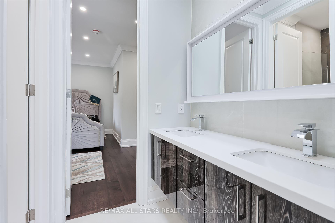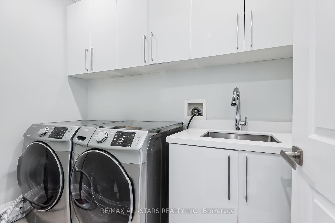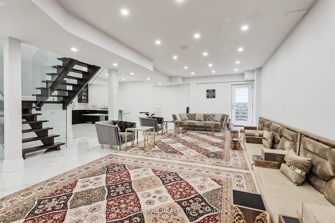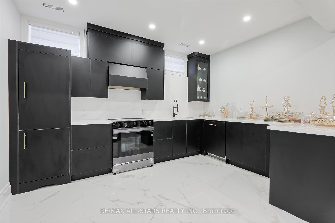$2,499,000
Available - For Sale
Listing ID: E12236298
50 Eastville Aven , Toronto, M1M 2N7, Toronto
| Attention modern home enthusiasts! Welcome to 50 Eastville Ave. In the highly desirable Cliffcrest neighbourhood! This custom-built home offers a double-car garage and 3,282 Sq. Ft. (above grade) of luxurious living, featuring an open concept and a free-flowing layout that makes everyday living a breeze. The interior boasts beautiful hardwood floors throughout the main and second levels, elegant crown moulding, and a main floor office perfect for remote work. The family room on the main floor includes a gas fireplace set into a ceramic feature wall, along with a walk-out to a large deck - perfect for BBQs and Summer days. The chef's kitchen is a dream, equipped with high-end appliances, including a Sub-Zero fridge and gas cooktop, a waterfall island, and stunning wood accents. A striking glass staircase leads you to a spacious upper level flooded with natural light from a large skylight, offering four generous bedrooms and sleek bathrooms, including heated flooring in the primary ensuite. The fully finished walk-up basement features 9-foot ceilings and beautiful ceramic tiles, expanding the possibilities for use. It includes a kitchenette and bathroom, making it ideal for guests or as an entertainment area. Superb location, walking distance to the Bluffs, excellent nature trails, and within the highly desired Fairmount Public School and St. Agatha Catholic School (French immersion) school districts. |
| Price | $2,499,000 |
| Taxes: | $9993.00 |
| Occupancy: | Owner |
| Address: | 50 Eastville Aven , Toronto, M1M 2N7, Toronto |
| Directions/Cross Streets: | South of Kingston Rd. / Eastville Ave. |
| Rooms: | 9 |
| Rooms +: | 3 |
| Bedrooms: | 4 |
| Bedrooms +: | 0 |
| Family Room: | T |
| Basement: | Finished, Walk-Up |
| Level/Floor | Room | Length(ft) | Width(ft) | Descriptions | |
| Room 1 | Main | Living Ro | 15.97 | 24.44 | Open Concept, Hardwood Floor, Crown Moulding |
| Room 2 | Main | Dining Ro | 15.42 | 24.24 | Open Concept, Hardwood Floor, Crown Moulding |
| Room 3 | Main | Kitchen | 15.42 | 24.24 | Open Concept, Centre Island, Overlooks Backyard |
| Room 4 | Main | Family Ro | 19.38 | 20.2 | Open Concept, Gas Fireplace, W/O To Deck |
| Room 5 | Main | Office | 19.38 | 14.24 | Window, Hardwood Floor, Closet |
| Room 6 | Second | Primary B | 19.12 | 13.12 | Double Doors, Walk-In Closet(s), 5 Pc Ensuite |
| Room 7 | Second | Bedroom 2 | 18.83 | 12.33 | Hardwood Floor, Closet, Semi Ensuite |
| Room 8 | Second | Bedroom 3 | 18.17 | 15.71 | Hardwood Floor, Closet, Semi Ensuite |
| Room 9 | Second | Bedroom 4 | 10.2 | 13.87 | Hardwood Floor, Closet, 3 Pc Ensuite |
| Room 10 | Basement | Recreatio | 34.37 | 31.78 | Walk-Up, Ceramic Floor, 3 Pc Bath |
| Room 11 | Basement | Kitchen | 34.37 | 31.78 | Open Concept, Ceramic Floor, Window |
| Room 12 | Basement | Den | 9.05 | 13.84 | Pot Lights, Ceramic Floor, Window |
| Washroom Type | No. of Pieces | Level |
| Washroom Type 1 | 2 | Main |
| Washroom Type 2 | 5 | Second |
| Washroom Type 3 | 4 | Second |
| Washroom Type 4 | 3 | Second |
| Washroom Type 5 | 3 | Basement |
| Total Area: | 0.00 |
| Property Type: | Detached |
| Style: | 2-Storey |
| Exterior: | Brick, Stone |
| Garage Type: | Attached |
| (Parking/)Drive: | Private Do |
| Drive Parking Spaces: | 4 |
| Park #1 | |
| Parking Type: | Private Do |
| Park #2 | |
| Parking Type: | Private Do |
| Pool: | None |
| Approximatly Square Footage: | 3000-3500 |
| Property Features: | Fenced Yard, Park |
| CAC Included: | N |
| Water Included: | N |
| Cabel TV Included: | N |
| Common Elements Included: | N |
| Heat Included: | N |
| Parking Included: | N |
| Condo Tax Included: | N |
| Building Insurance Included: | N |
| Fireplace/Stove: | Y |
| Heat Type: | Forced Air |
| Central Air Conditioning: | Central Air |
| Central Vac: | Y |
| Laundry Level: | Syste |
| Ensuite Laundry: | F |
| Sewers: | Sewer |
$
%
Years
This calculator is for demonstration purposes only. Always consult a professional
financial advisor before making personal financial decisions.
| Although the information displayed is believed to be accurate, no warranties or representations are made of any kind. |
| RE/MAX ALL-STARS REALTY INC. |
|
|

FARHANG RAFII
Sales Representative
Dir:
647-606-4145
Bus:
416-364-4776
Fax:
416-364-5556
| Virtual Tour | Book Showing | Email a Friend |
Jump To:
At a Glance:
| Type: | Freehold - Detached |
| Area: | Toronto |
| Municipality: | Toronto E08 |
| Neighbourhood: | Cliffcrest |
| Style: | 2-Storey |
| Tax: | $9,993 |
| Beds: | 4 |
| Baths: | 5 |
| Fireplace: | Y |
| Pool: | None |
Locatin Map:
Payment Calculator:

