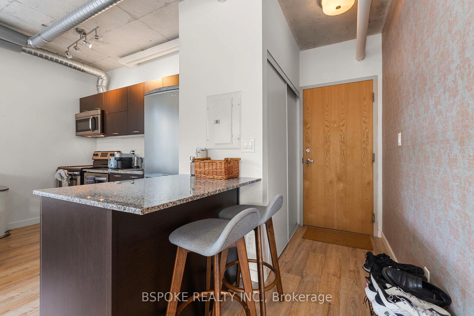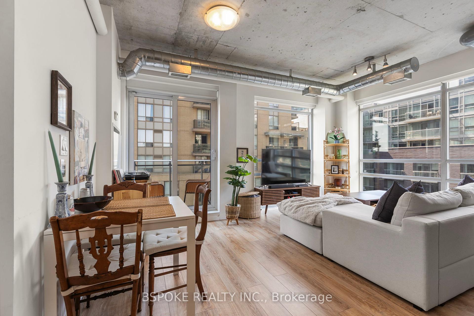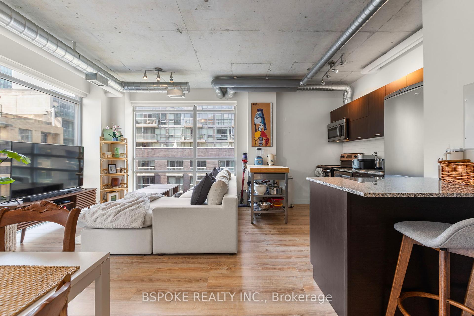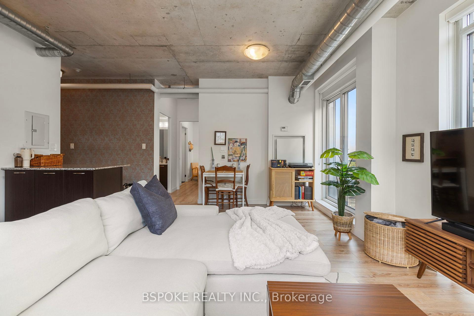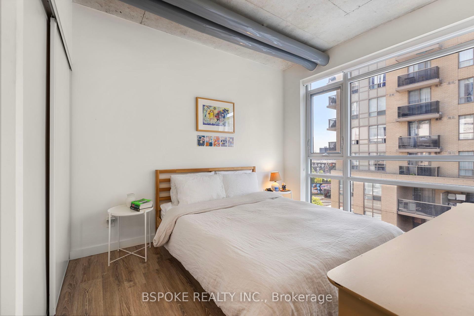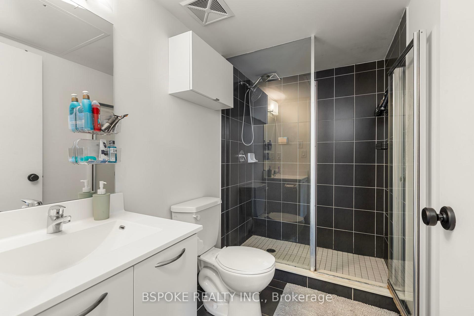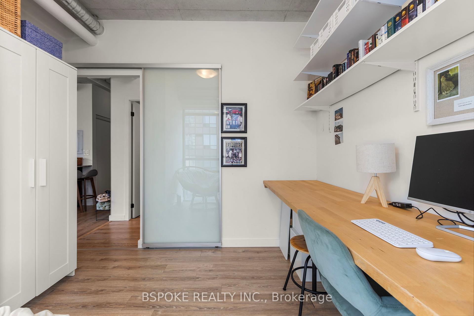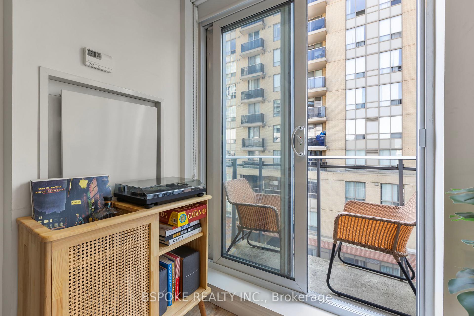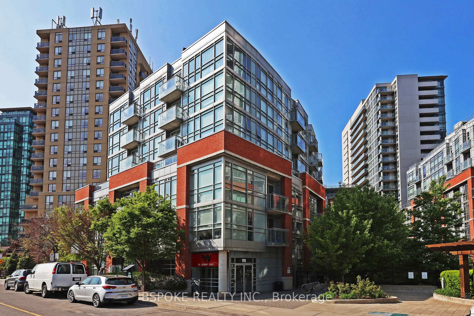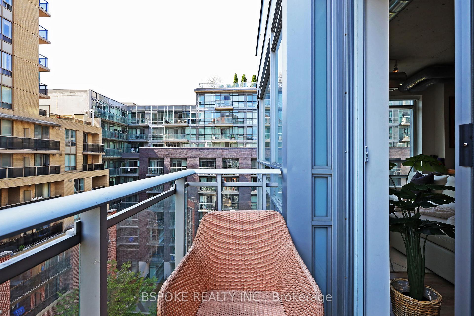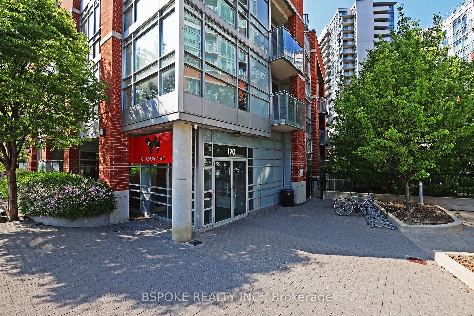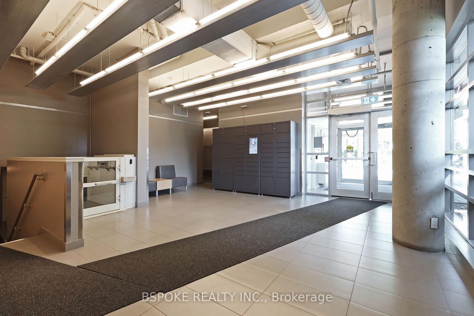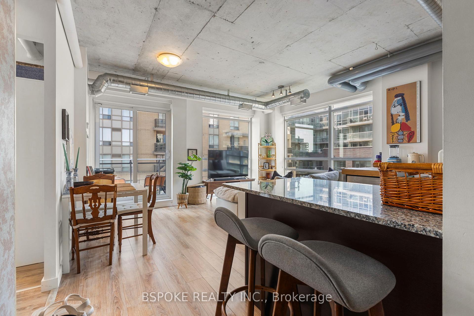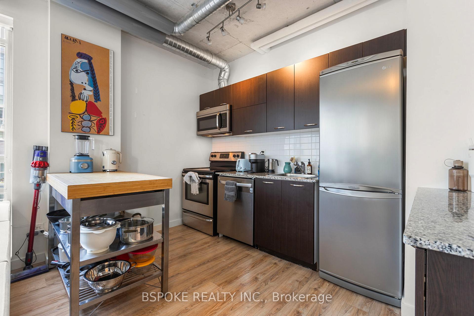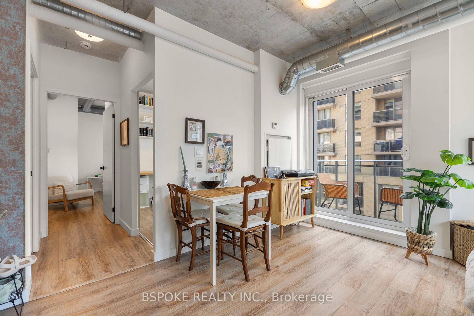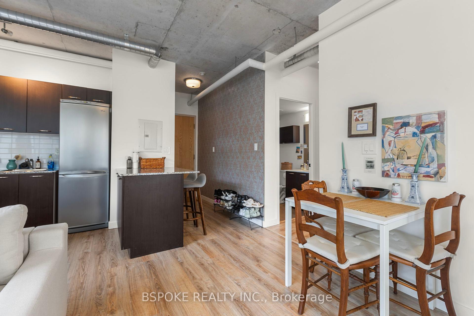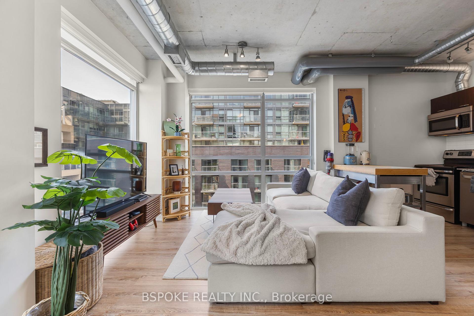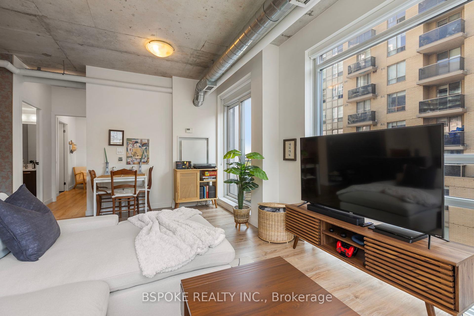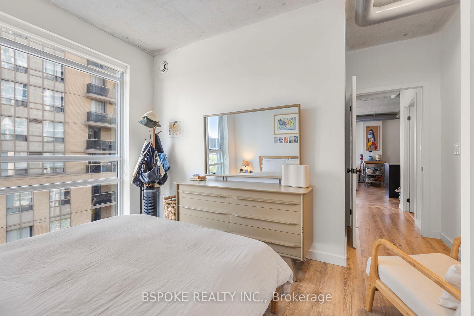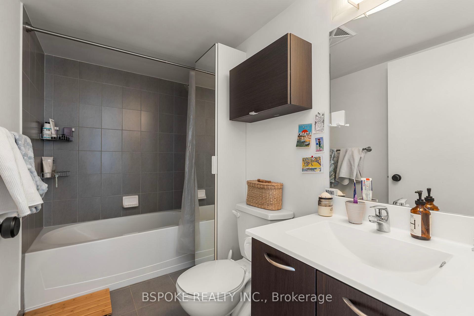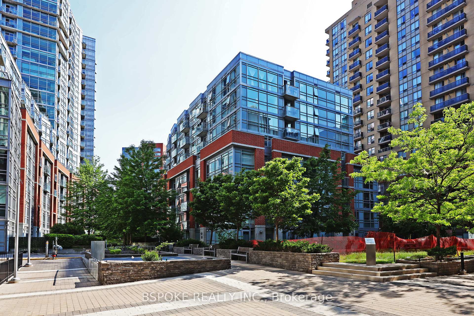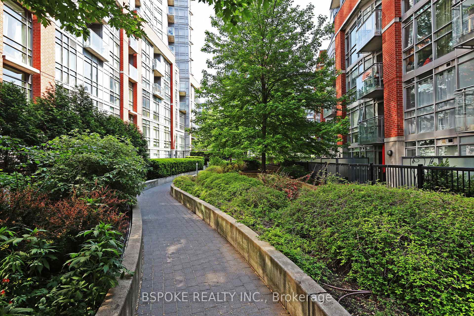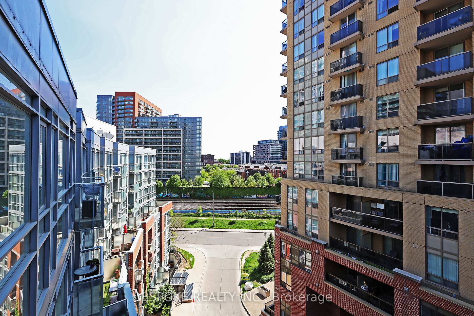$649,000
Available - For Sale
Listing ID: C12197806
170 Sudbury Stre , Toronto, M6J 0A1, Toronto
| You didn't budget, save, and hustle to settle for a sliding door and a windowless den. This top-floor corner unit at 170 Sudbury St gives you two real bedroom seach with a proper door and windowplus two full bathrooms, a functional layout, and peace of mind that comes from having no one living above you. At 765 sq ft, the space is smart and efficient with no wasted hallways or awkward corners. The open-concept living area flows naturally and walks out to a small balcony perfect for fresh air or a quick weather check. The second bedroom is currently set up as a dedicated home office with a built-in desk that can stay or go. You'll love the quiet of the penthouse level and the soft-loft design details like concrete ceilings and clean lines. Bonus points for the included parking and locker no hidden monthly extras here. The building is well-managed with clean, cared-for common areas and practical amenities: a gym, indoor pool, party room, and guest suites for when friends or family visit. And the location? Right where you want to be steps from transit, groceries, coffee, and everything you love about West Queen West, Parkdale, and Liberty Village. If you've been waiting for a grown-up space thats move-in ready and makes financial sense, this is it. |
| Price | $649,000 |
| Taxes: | $3129.46 |
| Occupancy: | Tenant |
| Address: | 170 Sudbury Stre , Toronto, M6J 0A1, Toronto |
| Postal Code: | M6J 0A1 |
| Province/State: | Toronto |
| Directions/Cross Streets: | Dovercourt & Queen |
| Level/Floor | Room | Length(ft) | Width(ft) | Descriptions | |
| Room 1 | Flat | Living Ro | 16.3 | 23.71 | Laminate, Window Floor to Ceil, Combined w/Dining |
| Room 2 | Flat | Dining Ro | 16.3 | 23.71 | Laminate, Window Floor to Ceil, Combined w/Living |
| Room 3 | Flat | Kitchen | 12.69 | 6.53 | Laminate, Breakfast Bar, Stainless Steel Appl |
| Room 4 | Flat | Primary B | 10.07 | 12.96 | Laminate, Window Floor to Ceil, Double Closet |
| Room 5 | Flat | Bedroom 2 | 10 | 8.95 | Laminate, Window Floor to Ceil |
| Room 6 | Flat | Foyer | 3.61 | 9.68 | Laminate, Closet |
| Washroom Type | No. of Pieces | Level |
| Washroom Type 1 | 4 | Flat |
| Washroom Type 2 | 3 | Flat |
| Washroom Type 3 | 0 | |
| Washroom Type 4 | 0 | |
| Washroom Type 5 | 0 |
| Total Area: | 0.00 |
| Approximatly Age: | 11-15 |
| Sprinklers: | Carb |
| Washrooms: | 2 |
| Heat Type: | Forced Air |
| Central Air Conditioning: | Central Air |
$
%
Years
This calculator is for demonstration purposes only. Always consult a professional
financial advisor before making personal financial decisions.
| Although the information displayed is believed to be accurate, no warranties or representations are made of any kind. |
| BSPOKE REALTY INC. |
|
|

FARHANG RAFII
Sales Representative
Dir:
647-606-4145
Bus:
416-364-4776
Fax:
416-364-5556
| Virtual Tour | Book Showing | Email a Friend |
Jump To:
At a Glance:
| Type: | Com - Condo Apartment |
| Area: | Toronto |
| Municipality: | Toronto C01 |
| Neighbourhood: | Little Portugal |
| Style: | Apartment |
| Approximate Age: | 11-15 |
| Tax: | $3,129.46 |
| Maintenance Fee: | $759.01 |
| Beds: | 2 |
| Baths: | 2 |
| Fireplace: | N |
Locatin Map:
Payment Calculator:

