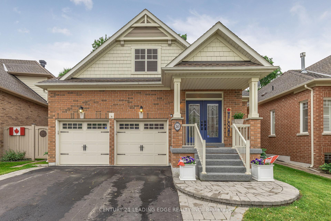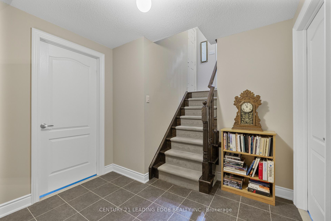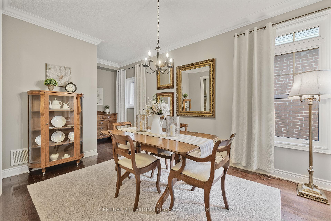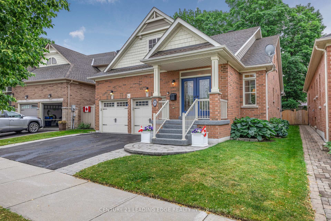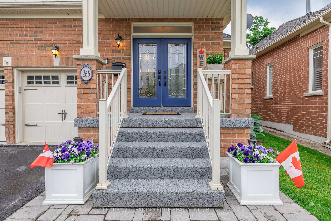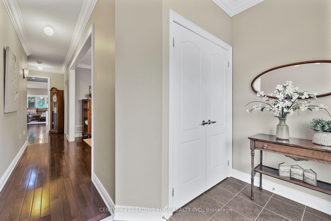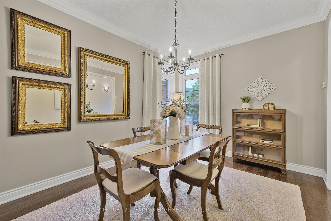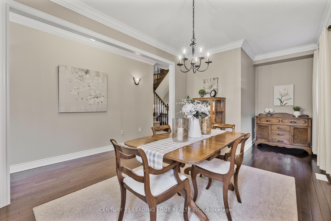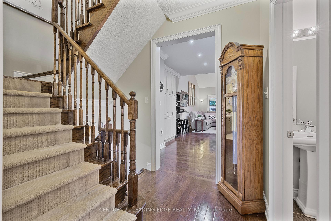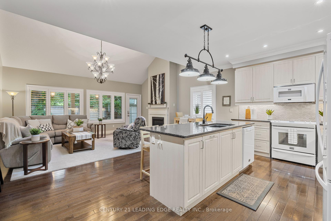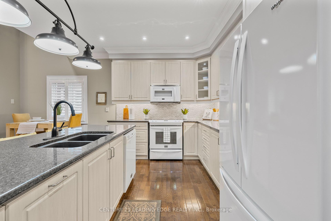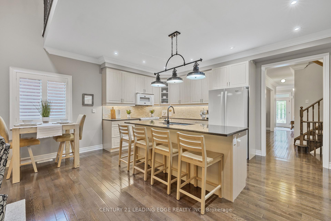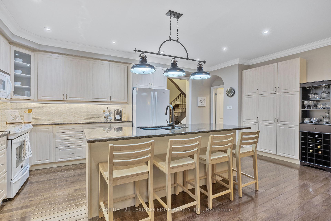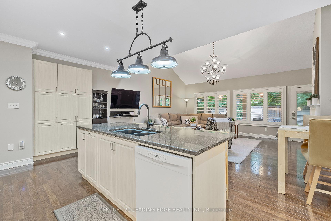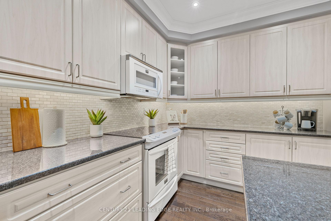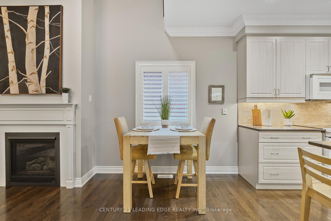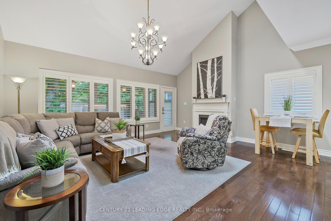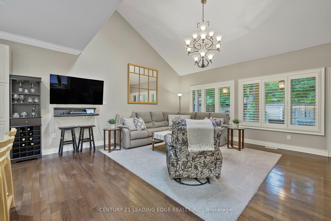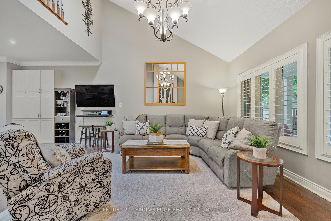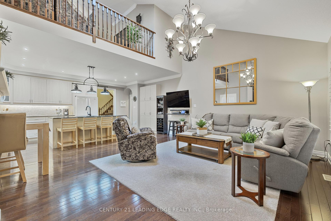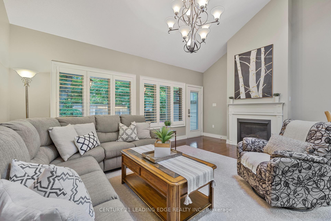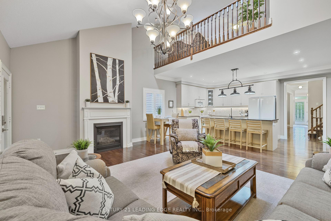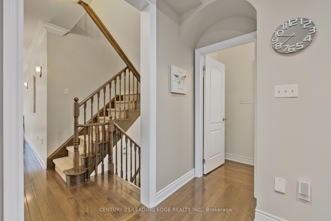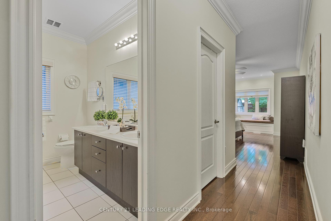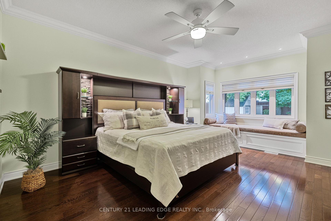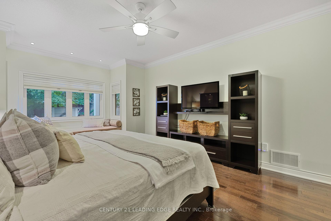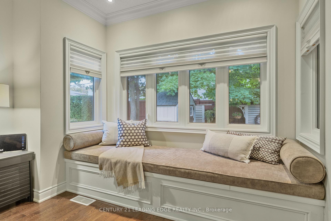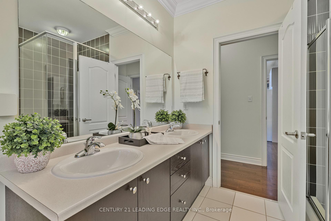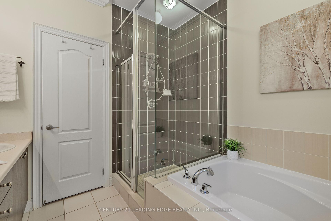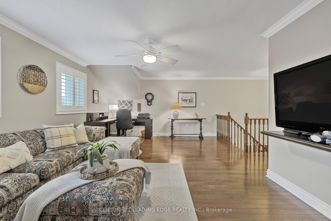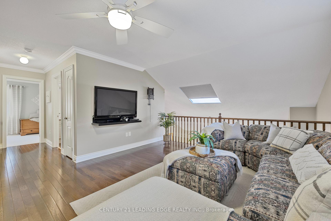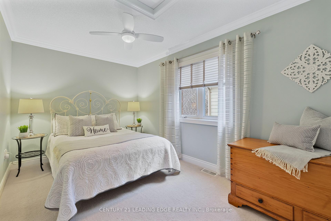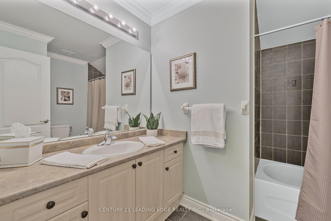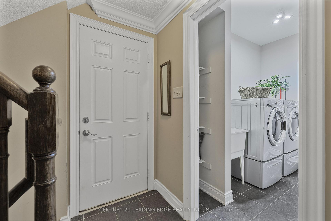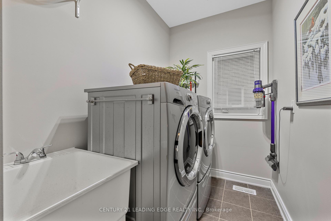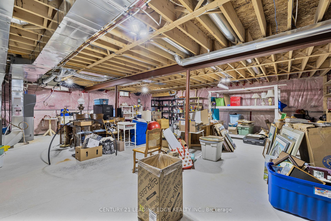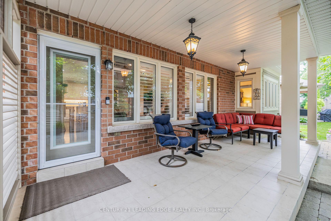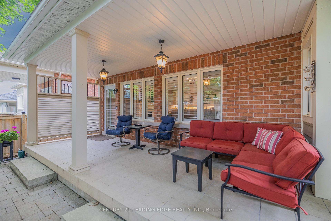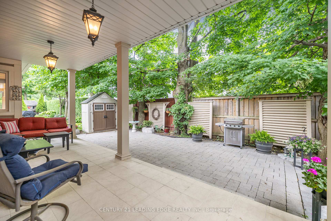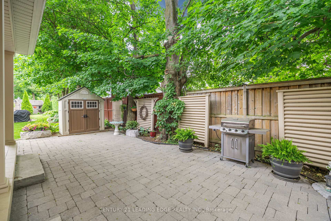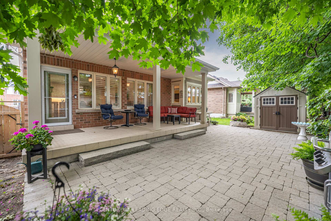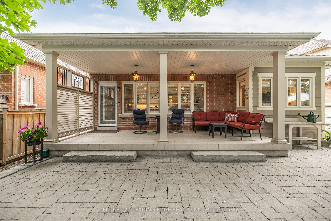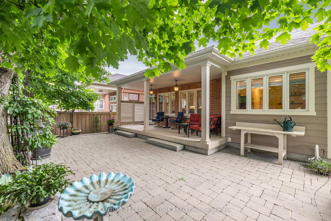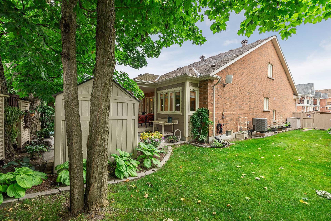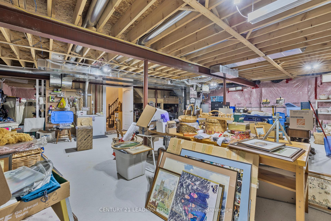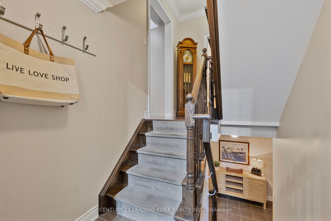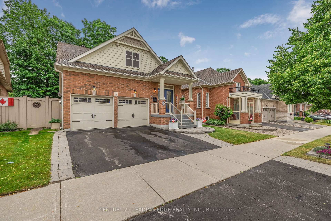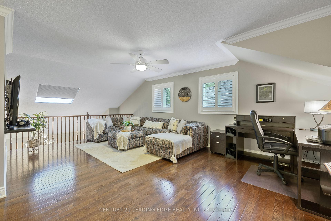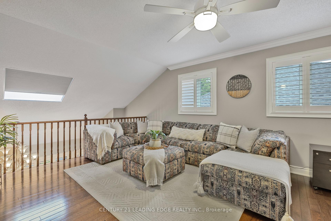$1,389,000
Available - For Sale
Listing ID: N12236578
265 Sandale Road , Whitchurch-Stouffville, L4A 0Y4, York
| Attention Empty Nesters!!! First time offered for sale, rare bungaloft (approx 2,200sqft) located on a desirable south facing lot in west Stouffville. A true Entertainer's delight features an open concept design, 9' ceilings with crown moulding, loaded with hardwood including staircase to both upper & lower levels, family sized kitchen with granite counters, terrific storage (large pantry), pot lights and 8' by 3' centre island (breakfast bar) overlooking dramatic great room with vaulted ceiling (skylight), floor to ceiling gas fireplace & garden door walk-out. Private, spacious primary bedroom with spa-like 5pc ensuite (separate glass shower & tub), walk-in closet & custom window bench. Formal dining room (can also be used as den). Upper level with guest bedroom (double closet), 4pc bath & media loft with two large windows. Designated laundry room, Huge unspoiled basement. High ceilings in garage. Beautifully landscaped front & back with interlock stone, mature trees & stunning 22' by 8' covered porch with gas bbq hookup. A high quality build by Geranium Homes (2011). This one is a must see!!! |
| Price | $1,389,000 |
| Taxes: | $6310.98 |
| Occupancy: | Owner |
| Address: | 265 Sandale Road , Whitchurch-Stouffville, L4A 0Y4, York |
| Acreage: | < .50 |
| Directions/Cross Streets: | Millard & Sandale |
| Rooms: | 7 |
| Bedrooms: | 2 |
| Bedrooms +: | 0 |
| Family Room: | F |
| Basement: | Full, Partially Fi |
| Level/Floor | Room | Length(ft) | Width(ft) | Descriptions | |
| Room 1 | Ground | Dining Ro | 13.87 | 9.94 | Hardwood Floor, Formal Rm, Crown Moulding |
| Room 2 | Ground | Kitchen | 18.93 | 11.15 | Hardwood Floor, Centre Island, Granite Counters |
| Room 3 | Ground | Great Roo | 18.93 | 16.73 | Hardwood Floor, Vaulted Ceiling(s), Gas Fireplace |
| Room 4 | Ground | Primary B | 15.74 | 12.79 | Hardwood Floor, 5 Pc Ensuite, Walk-In Closet(s) |
| Room 5 | Ground | Laundry | 9.51 | 5.31 | Ceramic Floor, Closet, Above Grade Window |
| Room 6 | Second | Bedroom 2 | 14.27 | 9.02 | Broadloom, Double Closet, Crown Moulding |
| Room 7 | Second | Loft | 20.99 | 13.78 | Hardwood Floor, Skylight, Large Window |
| Washroom Type | No. of Pieces | Level |
| Washroom Type 1 | 5 | Ground |
| Washroom Type 2 | 2 | Ground |
| Washroom Type 3 | 4 | Second |
| Washroom Type 4 | 0 | |
| Washroom Type 5 | 0 |
| Total Area: | 0.00 |
| Approximatly Age: | 6-15 |
| Property Type: | Detached |
| Style: | Bungaloft |
| Exterior: | Brick, Vinyl Siding |
| Garage Type: | Built-In |
| (Parking/)Drive: | Private |
| Drive Parking Spaces: | 2 |
| Park #1 | |
| Parking Type: | Private |
| Park #2 | |
| Parking Type: | Private |
| Pool: | None |
| Other Structures: | Garden Shed |
| Approximatly Age: | 6-15 |
| Approximatly Square Footage: | 2000-2500 |
| Property Features: | Park, Golf |
| CAC Included: | N |
| Water Included: | N |
| Cabel TV Included: | N |
| Common Elements Included: | N |
| Heat Included: | N |
| Parking Included: | N |
| Condo Tax Included: | N |
| Building Insurance Included: | N |
| Fireplace/Stove: | Y |
| Heat Type: | Forced Air |
| Central Air Conditioning: | Central Air |
| Central Vac: | N |
| Laundry Level: | Syste |
| Ensuite Laundry: | F |
| Elevator Lift: | False |
| Sewers: | Sewer |
| Utilities-Cable: | Y |
| Utilities-Hydro: | Y |
$
%
Years
This calculator is for demonstration purposes only. Always consult a professional
financial advisor before making personal financial decisions.
| Although the information displayed is believed to be accurate, no warranties or representations are made of any kind. |
| CENTURY 21 LEADING EDGE REALTY INC. |
|
|

FARHANG RAFII
Sales Representative
Dir:
647-606-4145
Bus:
416-364-4776
Fax:
416-364-5556
| Virtual Tour | Book Showing | Email a Friend |
Jump To:
At a Glance:
| Type: | Freehold - Detached |
| Area: | York |
| Municipality: | Whitchurch-Stouffville |
| Neighbourhood: | Stouffville |
| Style: | Bungaloft |
| Approximate Age: | 6-15 |
| Tax: | $6,310.98 |
| Beds: | 2 |
| Baths: | 3 |
| Fireplace: | Y |
| Pool: | None |
Locatin Map:
Payment Calculator:

