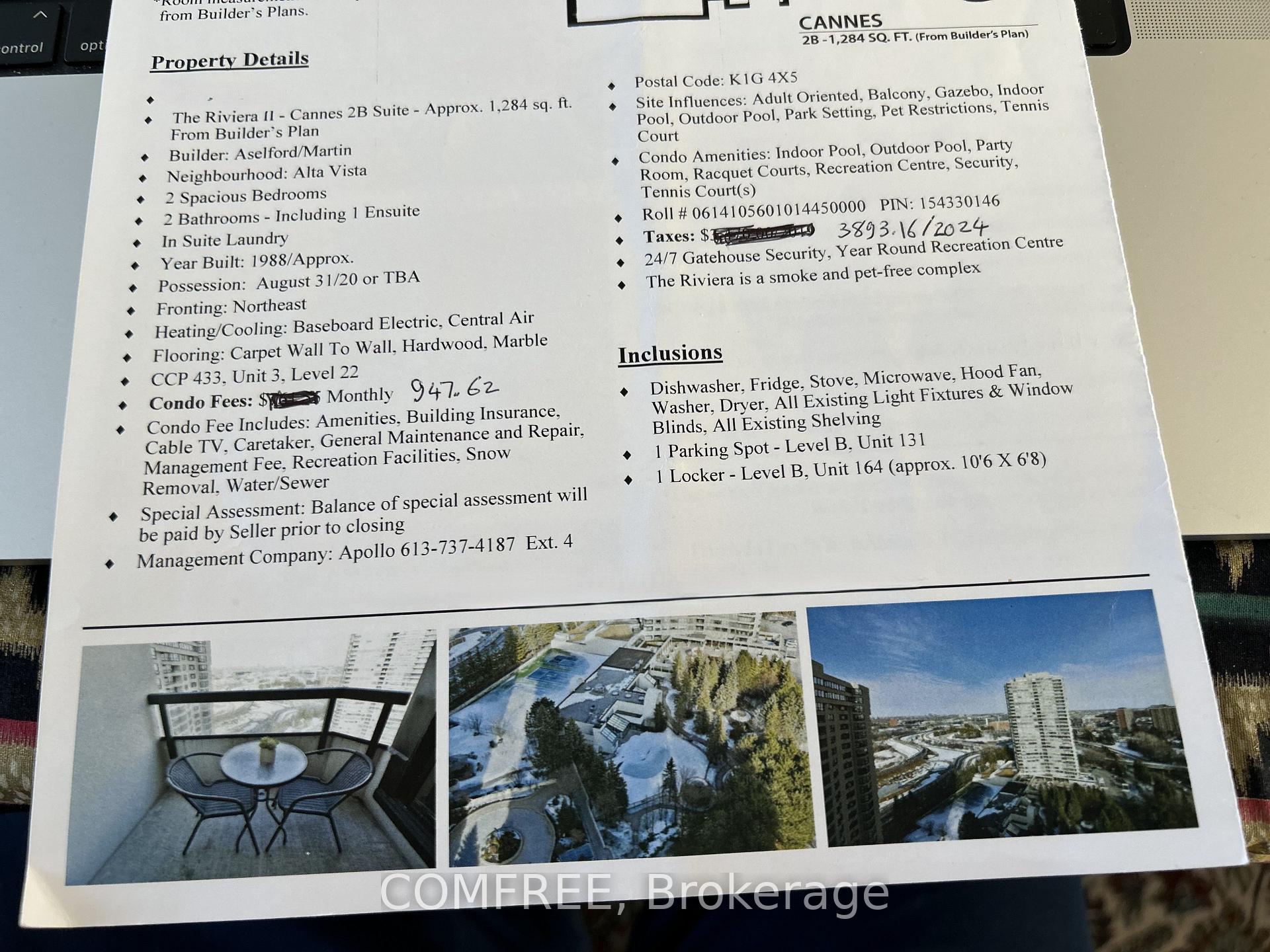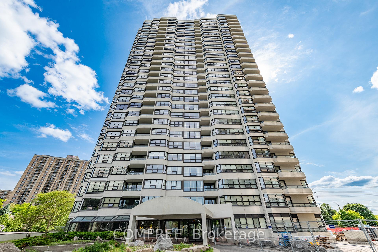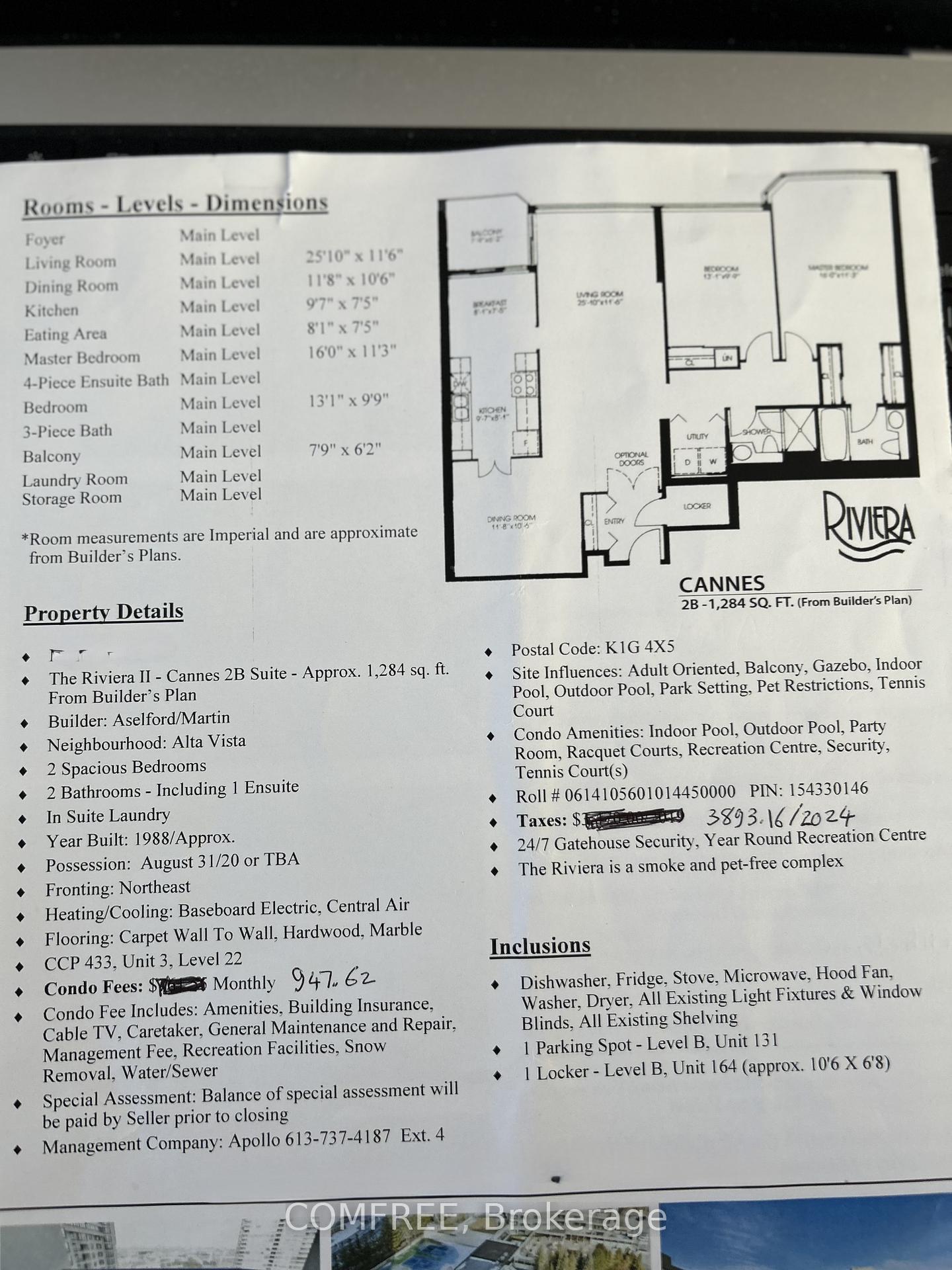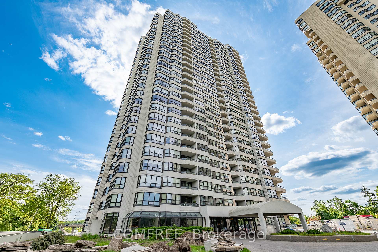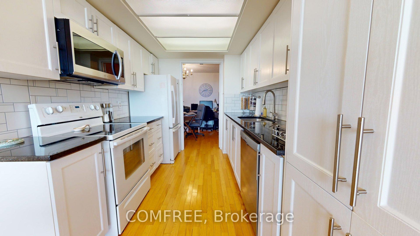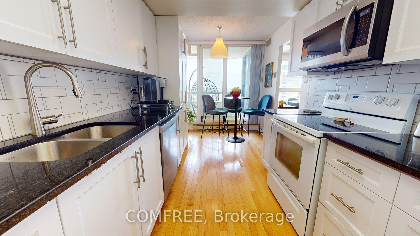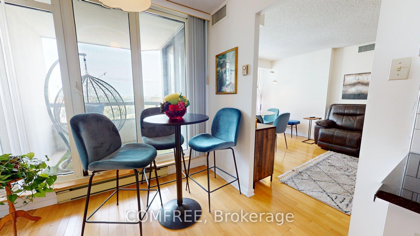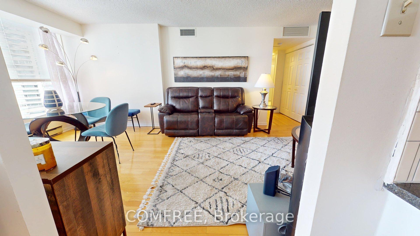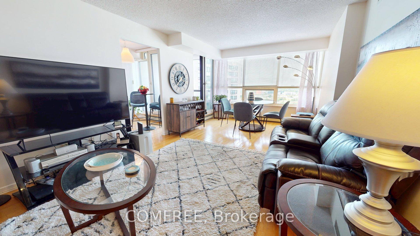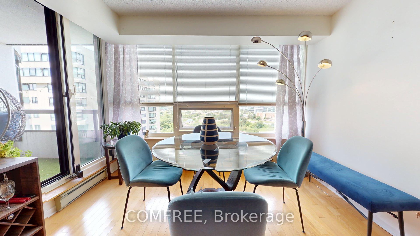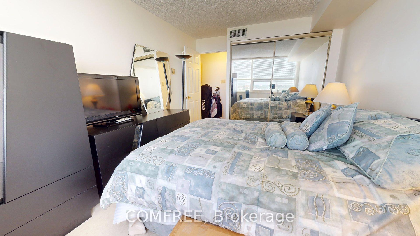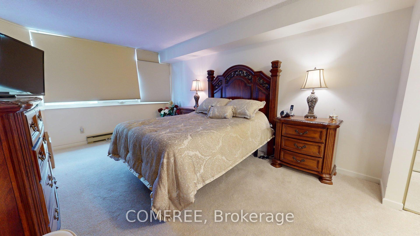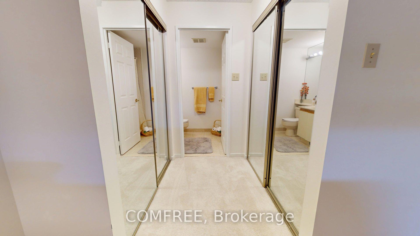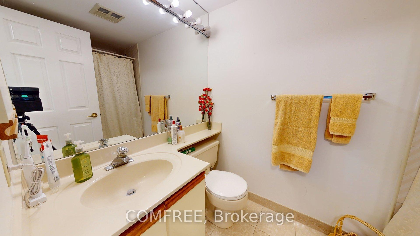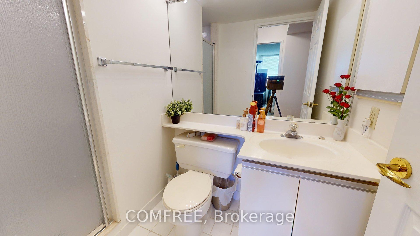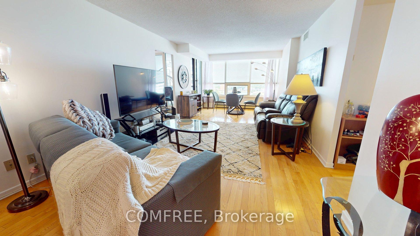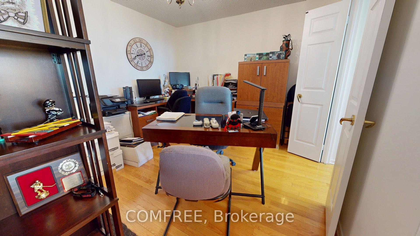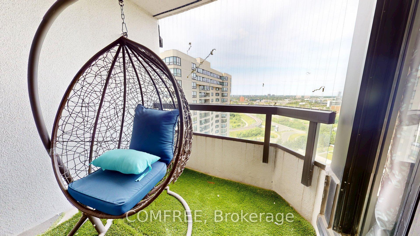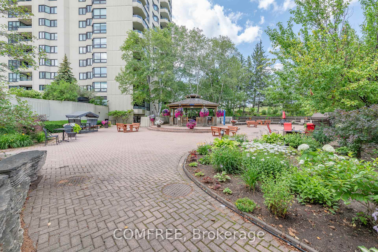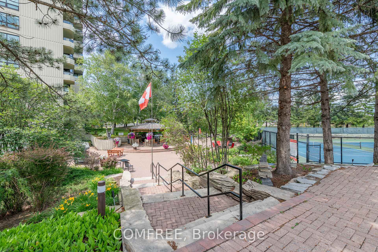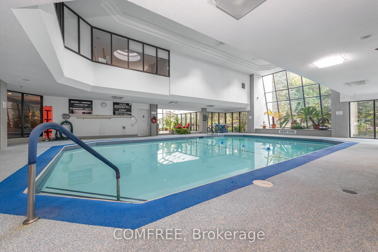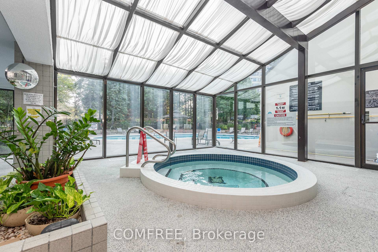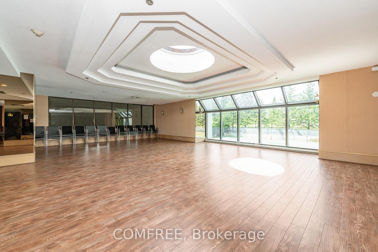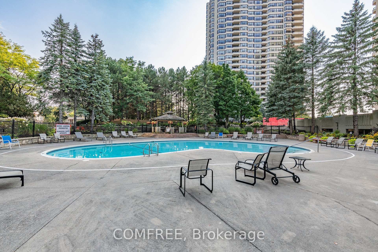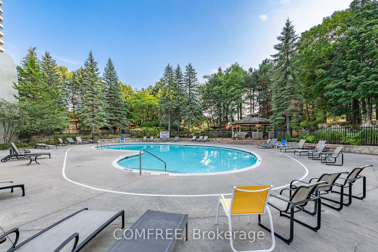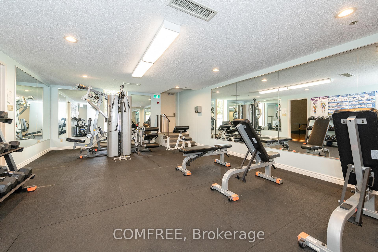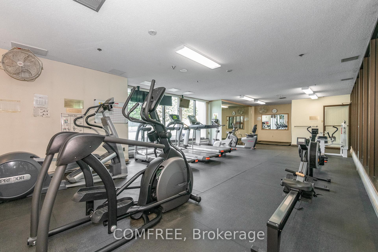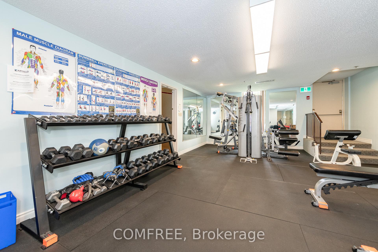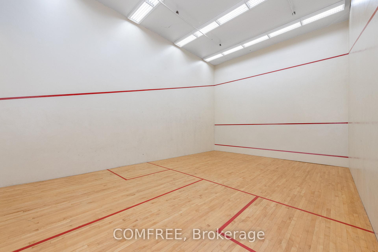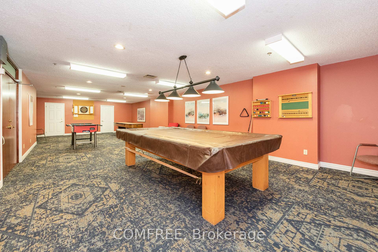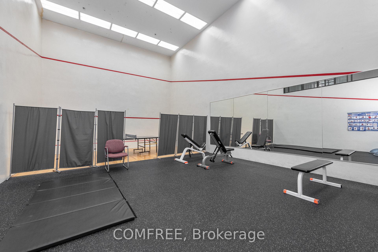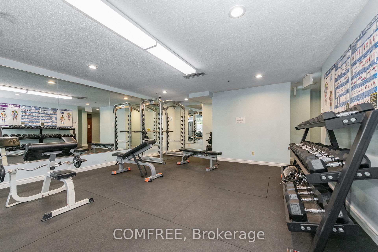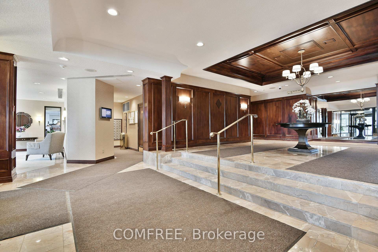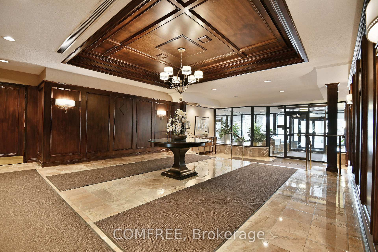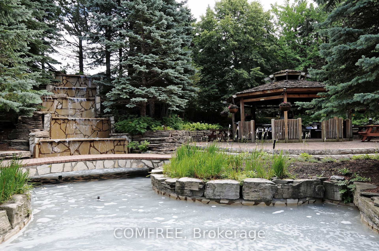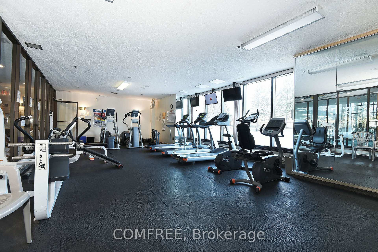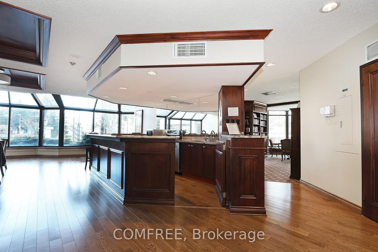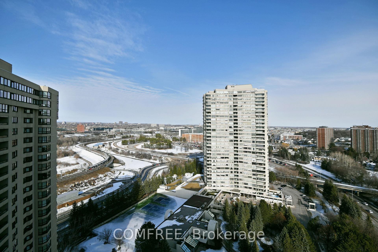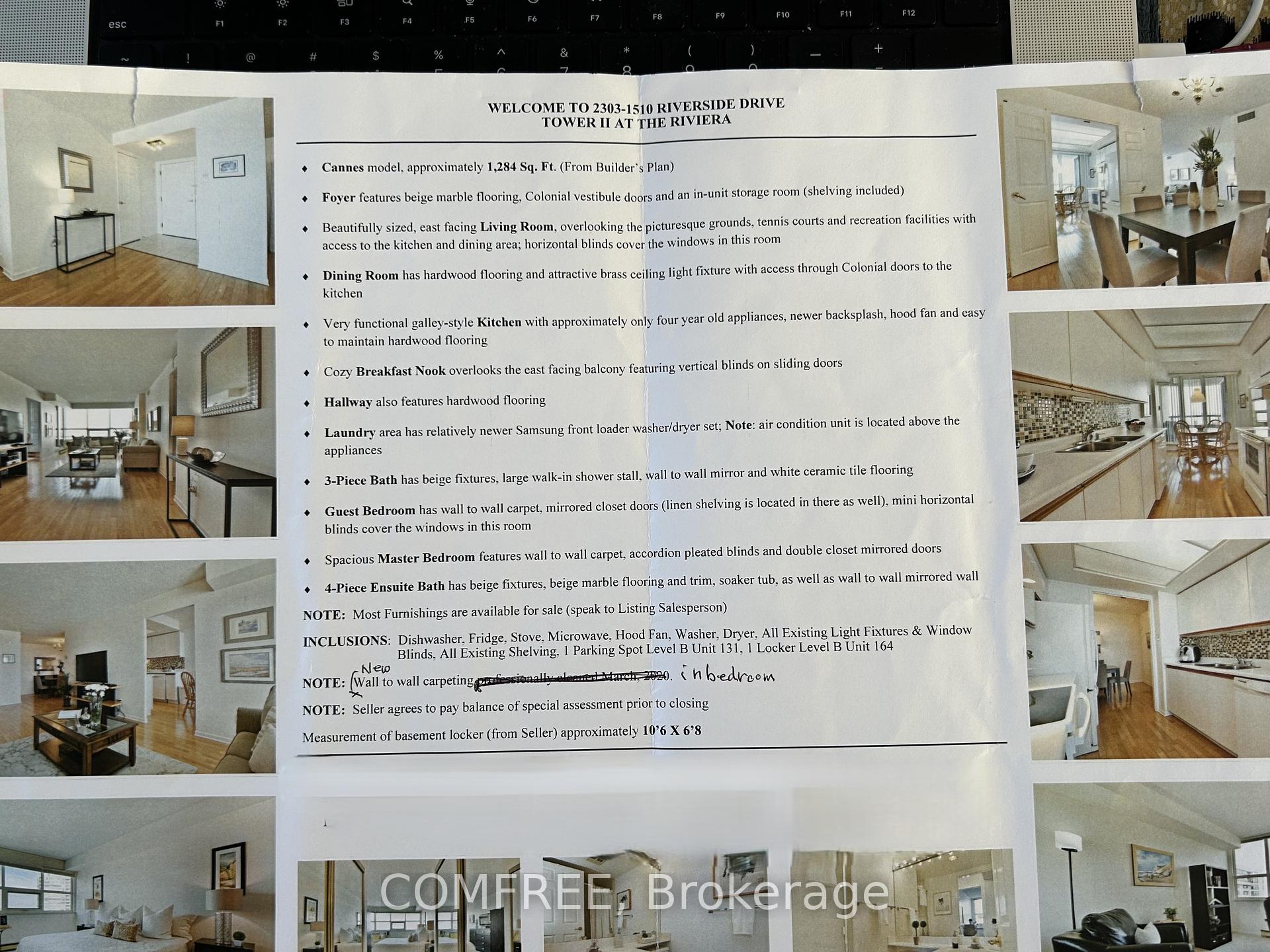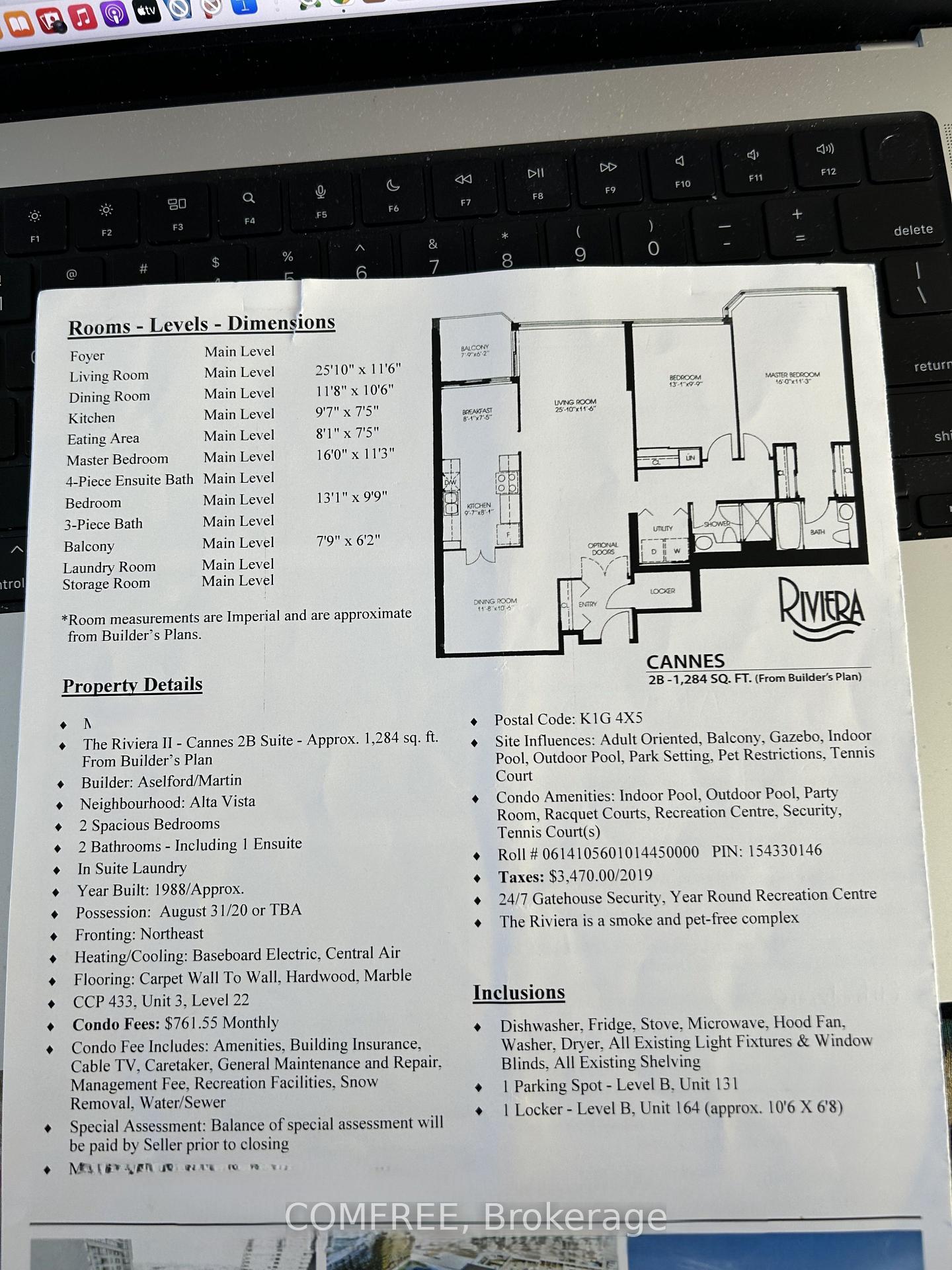$524,900
Available - For Sale
Listing ID: X12235470
1510 Riverside Driv , Alta Vista and Area, K1G 4X5, Ottawa
| Hardwood and new carpet in the bedrooms. Any special assessment will be paid by the seller. The building is smoke and pet free. Security and gated complex, park setting and Gas BBQ provided. New kitchen cabinet with granite top. The recreation centre including amenities (2 pools, 4 tennis courts, 2 gyms, meeting and party rooms, gated community with security 24/7, building insurance included, adult oriented, an electric charger is only a provision (infrastructure is complete for the building but each owner is responsible to connect to it), park setting in the grounds. |
| Price | $524,900 |
| Taxes: | $3893.16 |
| Occupancy: | Tenant |
| Address: | 1510 Riverside Driv , Alta Vista and Area, K1G 4X5, Ottawa |
| Postal Code: | K1G 4X5 |
| Province/State: | Ottawa |
| Directions/Cross Streets: | Riverside Dr, Industrial Avenue |
| Level/Floor | Room | Length(ft) | Width(ft) | Descriptions | |
| Room 1 | Main | Living Ro | 24.99 | 10.99 | |
| Room 2 | Main | Dining Ro | 10.99 | 10 | |
| Room 3 | Main | Kitchen | 8.99 | 6.99 | |
| Room 4 | Main | Bedroom | 16.01 | 10.99 | |
| Room 5 | Main | Bedroom | 12.99 | 8.99 | |
| Room 6 | Main | Other | 6.99 | 5.97 | Balcony |
| Washroom Type | No. of Pieces | Level |
| Washroom Type 1 | 4 | |
| Washroom Type 2 | 3 | |
| Washroom Type 3 | 0 | |
| Washroom Type 4 | 0 | |
| Washroom Type 5 | 0 |
| Total Area: | 0.00 |
| Washrooms: | 2 |
| Heat Type: | Baseboard |
| Central Air Conditioning: | Central Air |
| Elevator Lift: | True |
$
%
Years
This calculator is for demonstration purposes only. Always consult a professional
financial advisor before making personal financial decisions.
| Although the information displayed is believed to be accurate, no warranties or representations are made of any kind. |
| COMFREE |
|
|

FARHANG RAFII
Sales Representative
Dir:
647-606-4145
Bus:
416-364-4776
Fax:
416-364-5556
| Virtual Tour | Book Showing | Email a Friend |
Jump To:
At a Glance:
| Type: | Com - Condo Apartment |
| Area: | Ottawa |
| Municipality: | Alta Vista and Area |
| Neighbourhood: | 3602 - Riverview Park |
| Style: | Apartment |
| Tax: | $3,893.16 |
| Maintenance Fee: | $947.62 |
| Beds: | 2 |
| Baths: | 2 |
| Fireplace: | N |
Locatin Map:
Payment Calculator:

