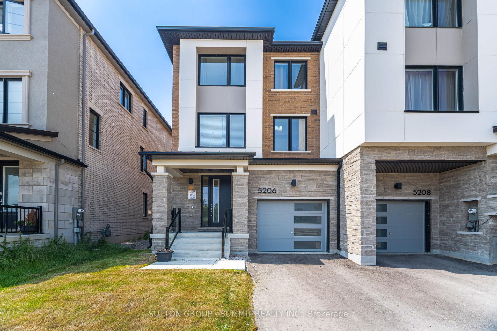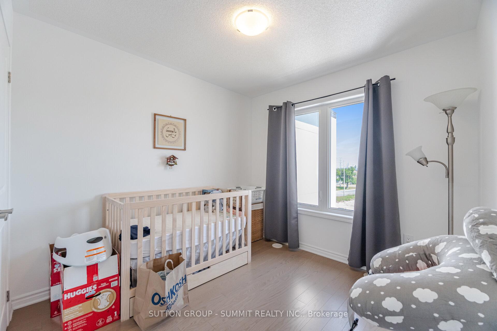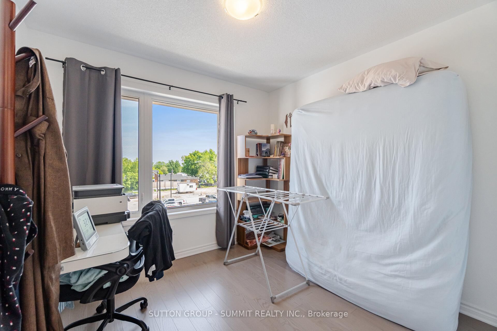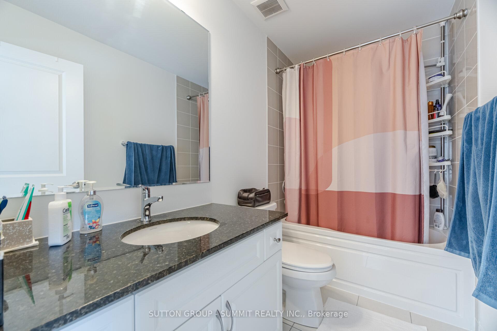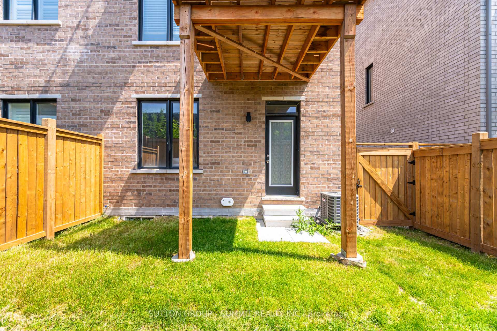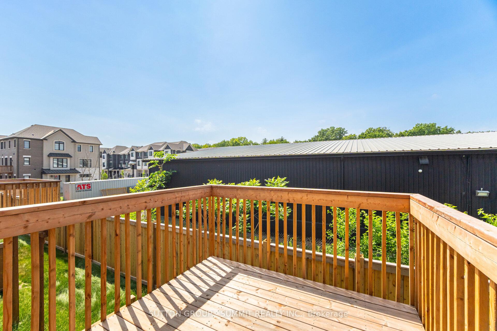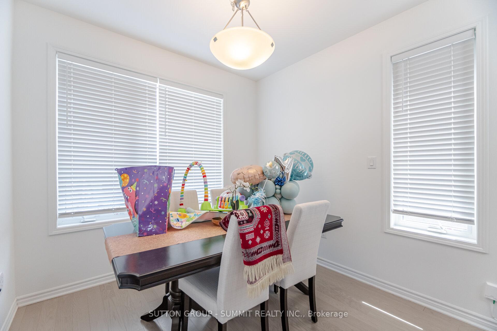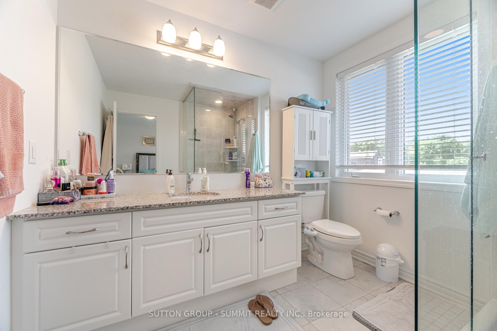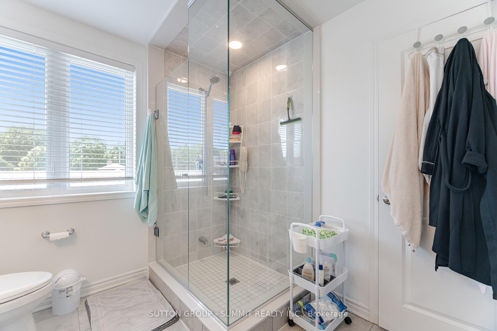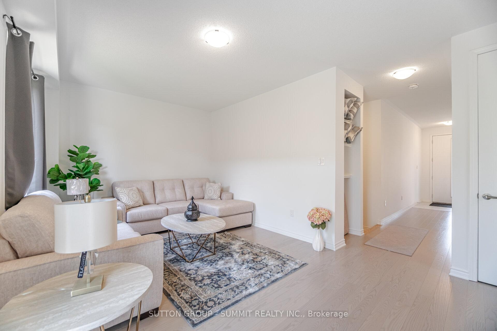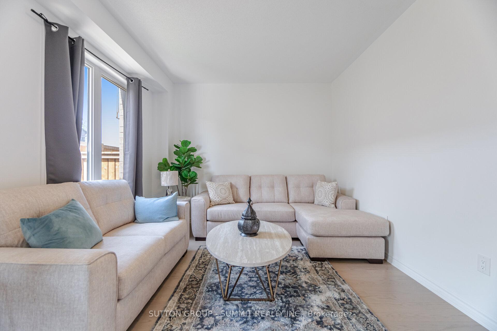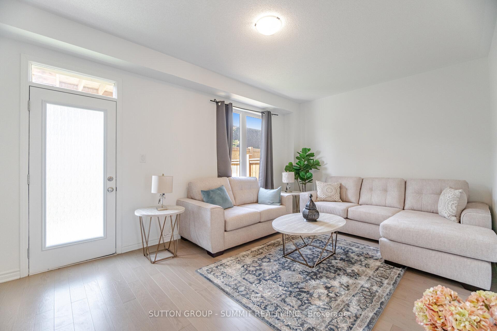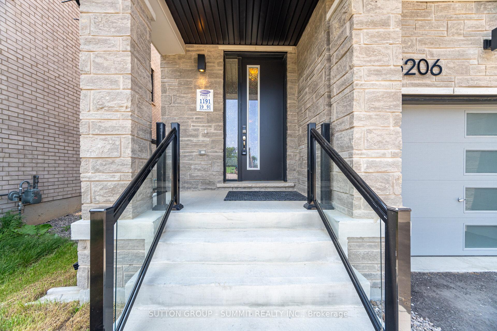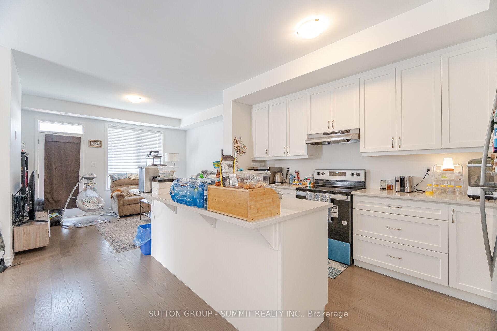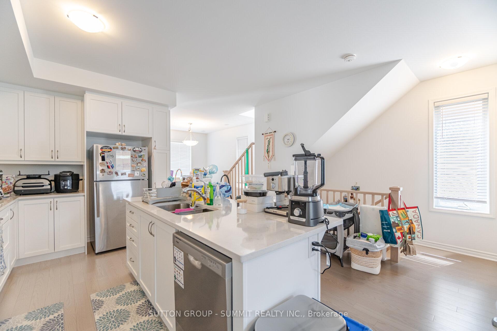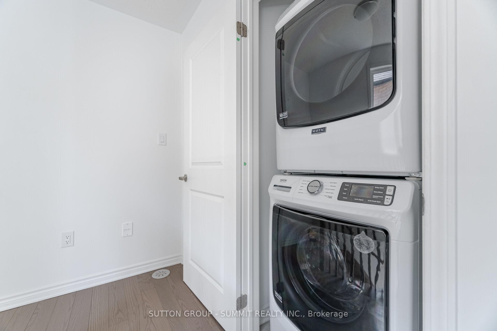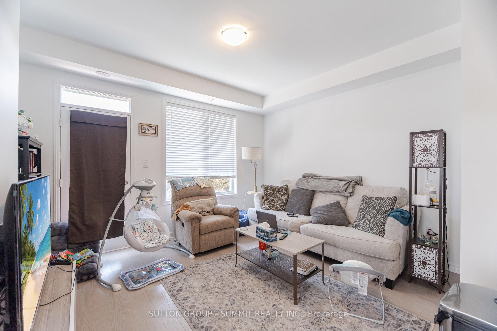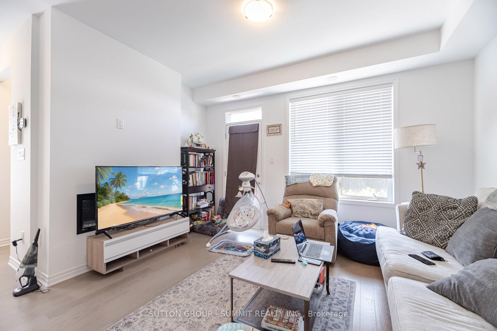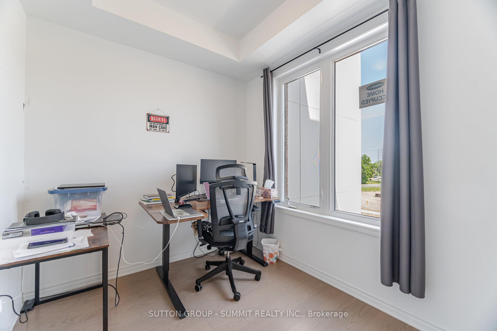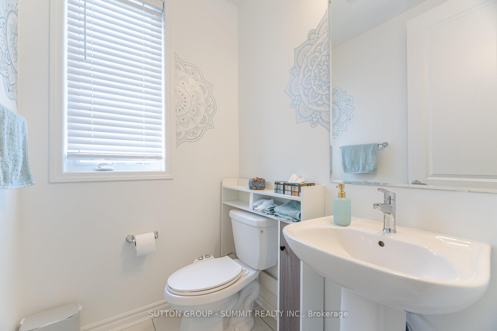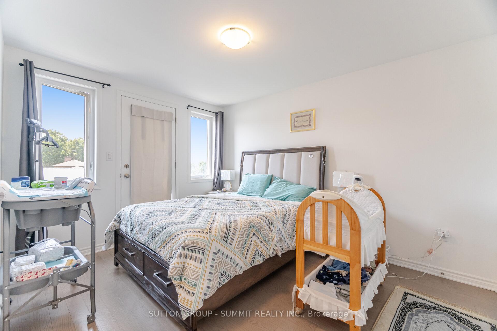$1,190,000
Available - For Sale
Listing ID: W12236687
5206 VIOLA DESMOND Driv , Mississauga, L5M 2S7, Peel
| Freehold Townhome in Prime Mississauga Location! Welcome to 5206 Viola Desmond Dr, a modern 3-storey freehold end unit townhome featuring 3 spacious bedrooms and 2 full bathrooms. This newly built home offers a functional layout with 9-foot ceilings, engineered hardwood flooring throughout, a hardwood staircase, and granite countertops. The open-concept design is perfect for both everyday living and entertaining. An unfinished basement provides ample storage or future potential. Located near Ninth Line and Eglinton, you're just minutes from Churchill Meadows Sports Park, community centres, Credit Valley Hospital, UTM Mississauga campus, GO Transit, Hwy 407, shopping, and more. A rare opportunity to own a never-lived-in, fully upgraded home in one of Mississauga's fastest-growing communities. |
| Price | $1,190,000 |
| Taxes: | $5878.00 |
| Occupancy: | Tenant |
| Address: | 5206 VIOLA DESMOND Driv , Mississauga, L5M 2S7, Peel |
| Directions/Cross Streets: | NINTH LINE & EGLINTON AVE W |
| Rooms: | 8 |
| Bedrooms: | 3 |
| Bedrooms +: | 0 |
| Family Room: | T |
| Basement: | Unfinished |
| Level/Floor | Room | Length(ft) | Width(ft) | Descriptions | |
| Room 1 | Ground | Recreatio | 18.07 | 11.58 | |
| Room 2 | Second | Great Roo | 13.81 | 12 | |
| Room 3 | Second | Kitchen | 14.6 | 12.99 | |
| Room 4 | Second | Dining Ro | 9.61 | 8 | |
| Room 5 | Second | Office | 8.1 | 8 | |
| Room 6 | Third | Primary B | 12.6 | 10.2 | |
| Room 7 | Third | Bedroom 2 | 9.61 | 8.99 | |
| Room 8 | Third | Bedroom 3 | 9.61 | 8.99 |
| Washroom Type | No. of Pieces | Level |
| Washroom Type 1 | 4 | Third |
| Washroom Type 2 | 3 | Second |
| Washroom Type 3 | 0 | |
| Washroom Type 4 | 0 | |
| Washroom Type 5 | 0 |
| Total Area: | 0.00 |
| Approximatly Age: | 0-5 |
| Property Type: | Att/Row/Townhouse |
| Style: | 3-Storey |
| Exterior: | Brick |
| Garage Type: | Attached |
| (Parking/)Drive: | Private |
| Drive Parking Spaces: | 1 |
| Park #1 | |
| Parking Type: | Private |
| Park #2 | |
| Parking Type: | Private |
| Pool: | None |
| Approximatly Age: | 0-5 |
| Approximatly Square Footage: | 1500-2000 |
| Property Features: | Hospital, Park |
| CAC Included: | N |
| Water Included: | N |
| Cabel TV Included: | N |
| Common Elements Included: | N |
| Heat Included: | N |
| Parking Included: | N |
| Condo Tax Included: | N |
| Building Insurance Included: | N |
| Fireplace/Stove: | N |
| Heat Type: | Forced Air |
| Central Air Conditioning: | Central Air |
| Central Vac: | N |
| Laundry Level: | Syste |
| Ensuite Laundry: | F |
| Sewers: | Sewer |
$
%
Years
This calculator is for demonstration purposes only. Always consult a professional
financial advisor before making personal financial decisions.
| Although the information displayed is believed to be accurate, no warranties or representations are made of any kind. |
| SUTTON GROUP - SUMMIT REALTY INC. |
|
|

FARHANG RAFII
Sales Representative
Dir:
647-606-4145
Bus:
416-364-4776
Fax:
416-364-5556
| Virtual Tour | Book Showing | Email a Friend |
Jump To:
At a Glance:
| Type: | Freehold - Att/Row/Townhouse |
| Area: | Peel |
| Municipality: | Mississauga |
| Neighbourhood: | Churchill Meadows |
| Style: | 3-Storey |
| Approximate Age: | 0-5 |
| Tax: | $5,878 |
| Beds: | 3 |
| Baths: | 3 |
| Fireplace: | N |
| Pool: | None |
Locatin Map:
Payment Calculator:

