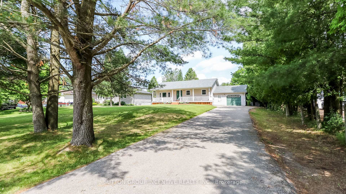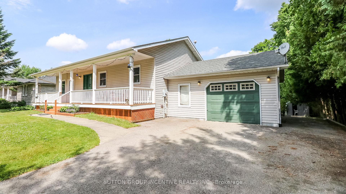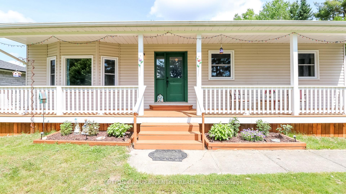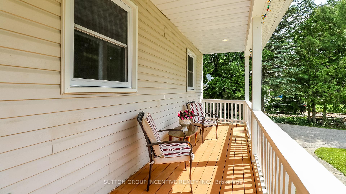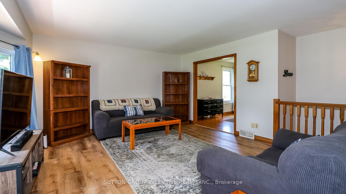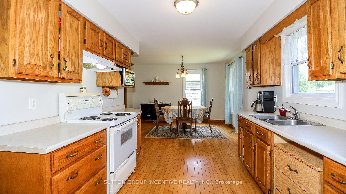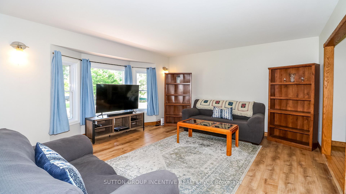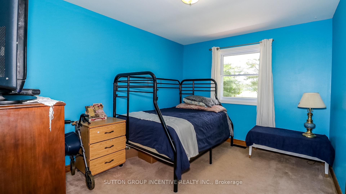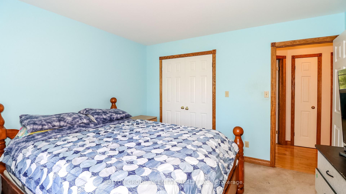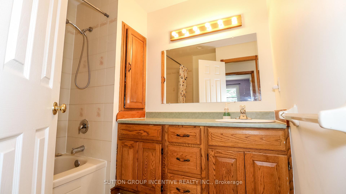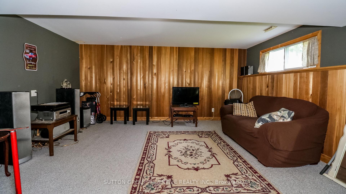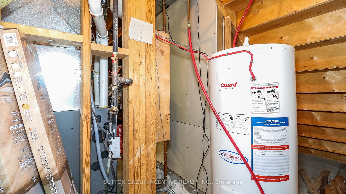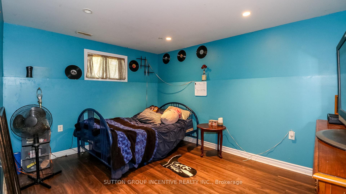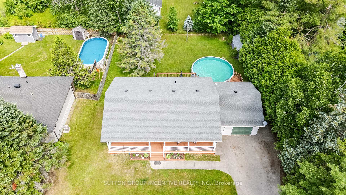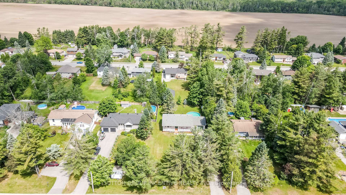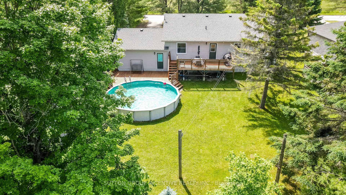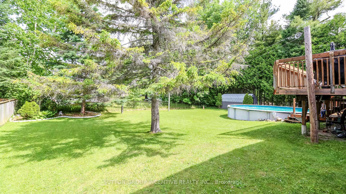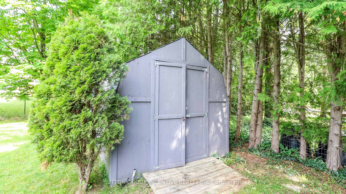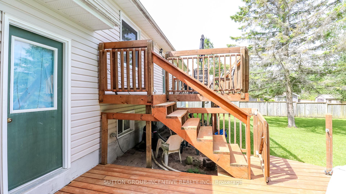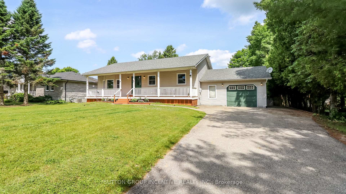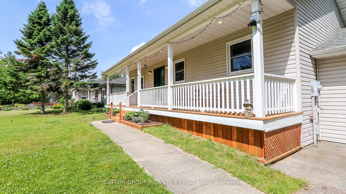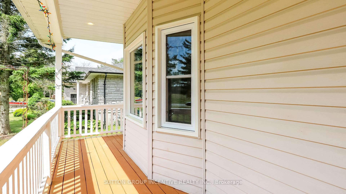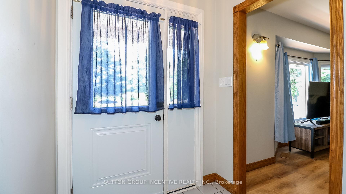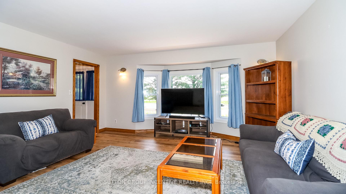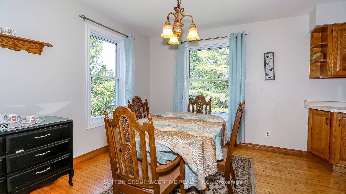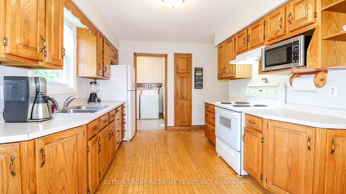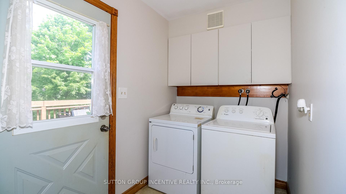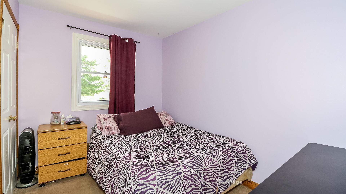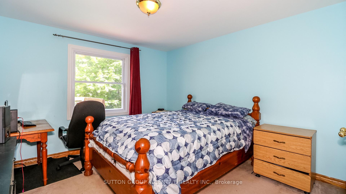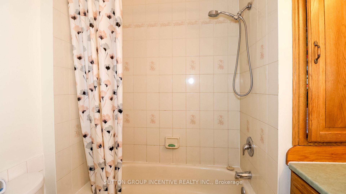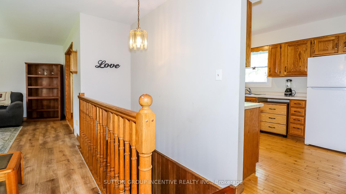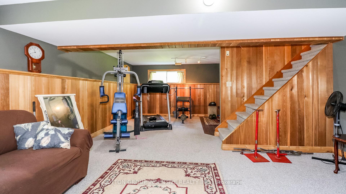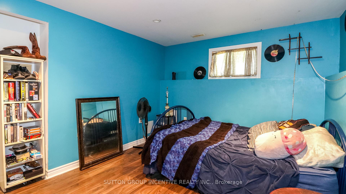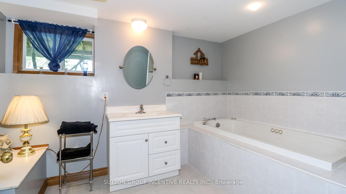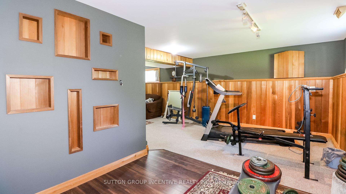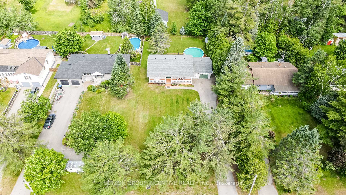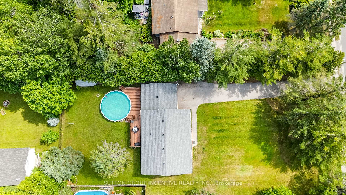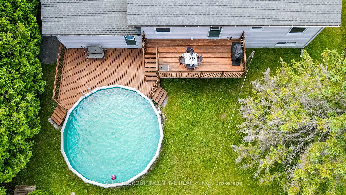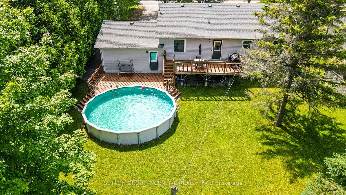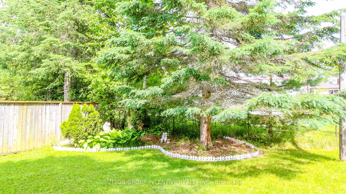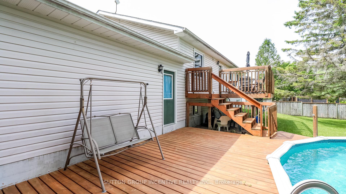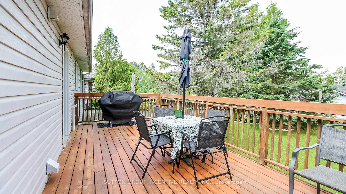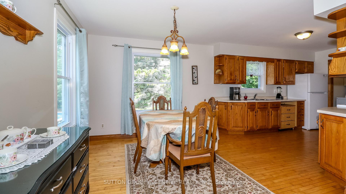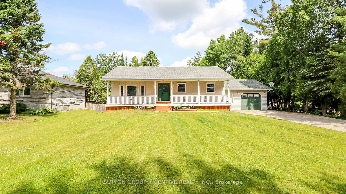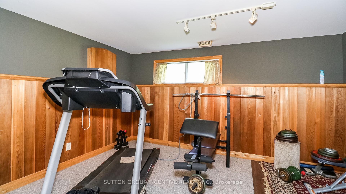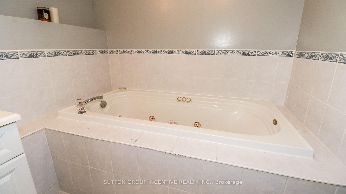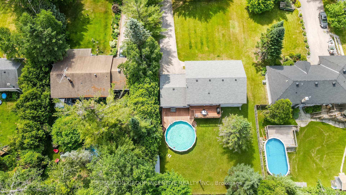$749,000
Available - For Sale
Listing ID: S12230137
54 Mill Stre East , Springwater, L0L 1V0, Simcoe
| Welcome to 54 Mill St. E in the charming village of Hillsdale. This 3-bed, 2-bath bungalow is situated on a private, park-like lot just under a half acre. Enjoy spacious principal rooms, hardwood & laminate on main floor, oak wood cabinets and trim, with a mud room/main floor laundry. The full size basement includes a family/rec room, a spa like bathroom complete with a soaker tub with jets and a bonus room that can be used as another bedroom. The utility room is large and can be finished to offer additional living space. The oversized single attached garage is large enough for vehicle plus toys! Enjoy extra parking with the extra-long driveway that can fit 6 cars plus no sidewalk. Relax in the morning before the hustle and bustle of the day on the lovely front porch and soak up the sun in the backyard while enjoying an evening swim in the above ground pool. Pool accessories included are: solar blanket, vinyl cover, pump, stairs and skimmer. Roof shingled in 2021, Furnace new in 2021, AC new in 2018. This home has it all and is centrally located in the heart of Springwater. Just a quick 20 minute drive to surrounding cities like Barrie, Orillia or Penetang. A rare blend of comfort, space, and location just waiting for your personal touch! |
| Price | $749,000 |
| Taxes: | $3071.78 |
| Assessment Year: | 2024 |
| Occupancy: | Owner |
| Address: | 54 Mill Stre East , Springwater, L0L 1V0, Simcoe |
| Acreage: | < .50 |
| Directions/Cross Streets: | Hwy 93 and Mill St. E. |
| Rooms: | 6 |
| Rooms +: | 3 |
| Bedrooms: | 3 |
| Bedrooms +: | 1 |
| Family Room: | T |
| Basement: | Full, Partially Fi |
| Level/Floor | Room | Length(ft) | Width(ft) | Descriptions | |
| Room 1 | Main | Living Ro | 15.97 | 14.01 | Laminate, Bay Window, Overlooks Frontyard |
| Room 2 | Main | Kitchen | 12 | 8.99 | Hardwood Floor, Combined w/Dining, Overlooks Backyard |
| Room 3 | Main | Dining Ro | 11.02 | 12.99 | Hardwood Floor, Overlooks Backyard, Wood Trim |
| Room 4 | Main | Laundry | 7.97 | 5.48 | W/O To Yard |
| Room 5 | Main | Primary B | 11.97 | 11.97 | Overlooks Backyard, Closet |
| Room 6 | Main | Bedroom 2 | 11.97 | 9.97 | Overlooks Frontyard |
| Room 7 | Main | Bedroom 3 | 9.97 | 8.3 | Overlooks Frontyard |
| Room 8 | Main | Bathroom | 4 Pc Bath | ||
| Room 9 | Basement | Recreatio | 26.01 | 20.01 | Broadloom, Above Grade Window |
| Room 10 | Basement | Bathroom | 3 Pc Bath | ||
| Room 11 | Basement | Bedroom 4 | 14.01 | 10 | Overlooks Backyard |
| Room 12 | Basement | Utility R | 24.99 | 12.99 | Unfinished |
| Washroom Type | No. of Pieces | Level |
| Washroom Type 1 | 4 | Main |
| Washroom Type 2 | 3 | Basement |
| Washroom Type 3 | 0 | |
| Washroom Type 4 | 0 | |
| Washroom Type 5 | 0 |
| Total Area: | 0.00 |
| Property Type: | Detached |
| Style: | Bungalow |
| Exterior: | Aluminum Siding |
| Garage Type: | Attached |
| Drive Parking Spaces: | 6 |
| Pool: | Above Gr |
| Other Structures: | Garden Shed |
| Approximatly Square Footage: | 1100-1500 |
| CAC Included: | N |
| Water Included: | N |
| Cabel TV Included: | N |
| Common Elements Included: | N |
| Heat Included: | N |
| Parking Included: | N |
| Condo Tax Included: | N |
| Building Insurance Included: | N |
| Fireplace/Stove: | N |
| Heat Type: | Forced Air |
| Central Air Conditioning: | Central Air |
| Central Vac: | N |
| Laundry Level: | Syste |
| Ensuite Laundry: | F |
| Sewers: | Septic |
$
%
Years
This calculator is for demonstration purposes only. Always consult a professional
financial advisor before making personal financial decisions.
| Although the information displayed is believed to be accurate, no warranties or representations are made of any kind. |
| SUTTON GROUP INCENTIVE REALTY INC. |
|
|

FARHANG RAFII
Sales Representative
Dir:
647-606-4145
Bus:
416-364-4776
Fax:
416-364-5556
| Virtual Tour | Book Showing | Email a Friend |
Jump To:
At a Glance:
| Type: | Freehold - Detached |
| Area: | Simcoe |
| Municipality: | Springwater |
| Neighbourhood: | Hillsdale |
| Style: | Bungalow |
| Tax: | $3,071.78 |
| Beds: | 3+1 |
| Baths: | 2 |
| Fireplace: | N |
| Pool: | Above Gr |
Locatin Map:
Payment Calculator:

