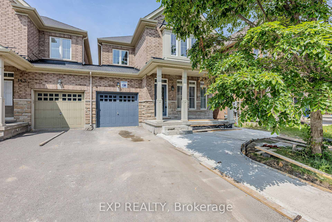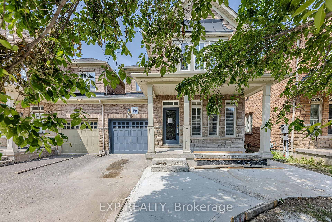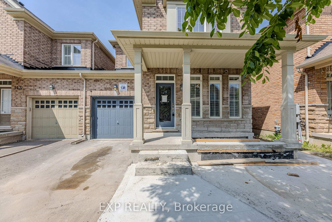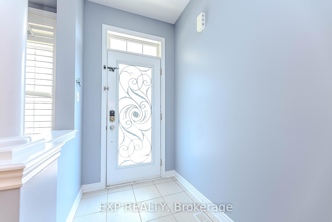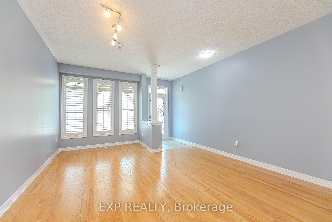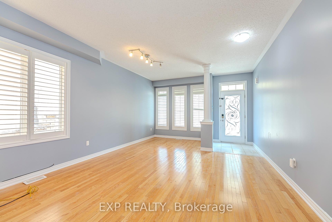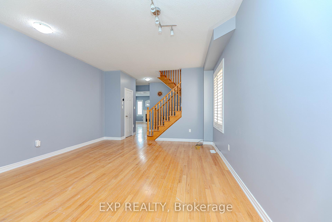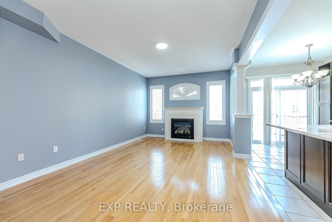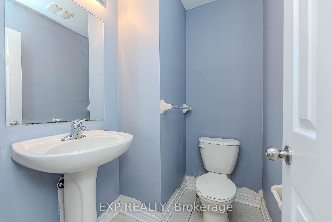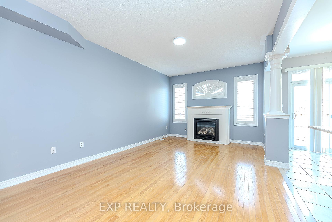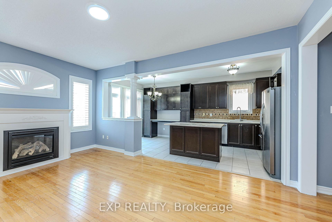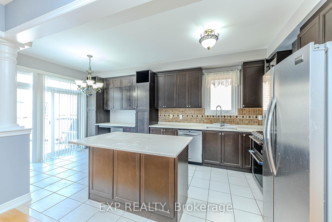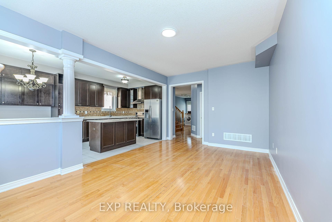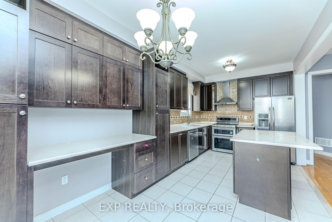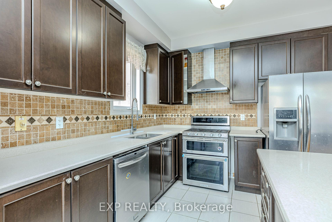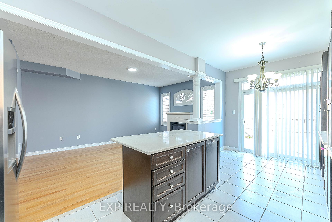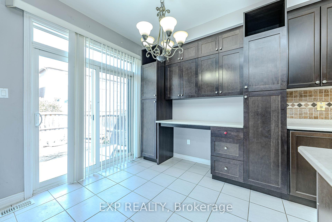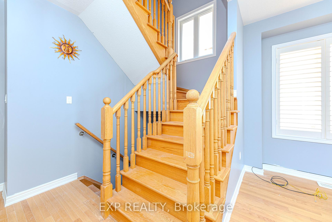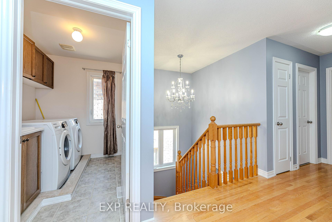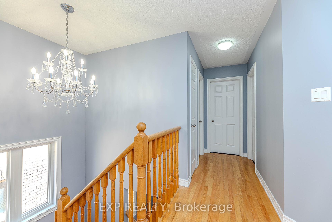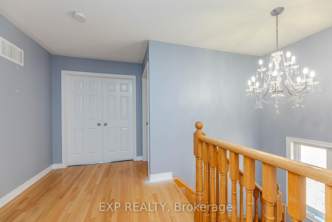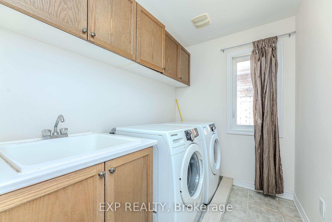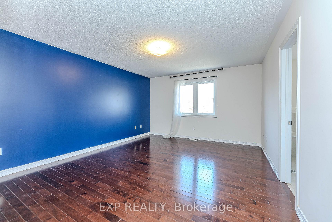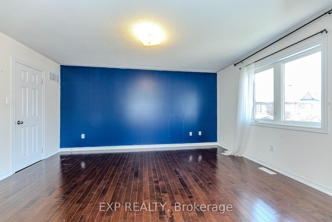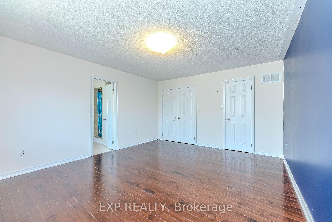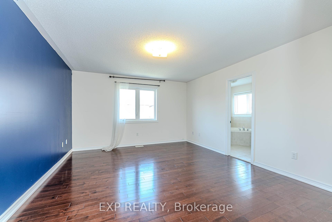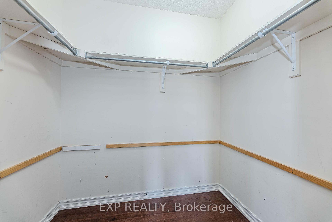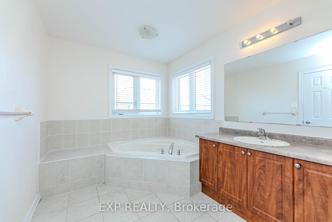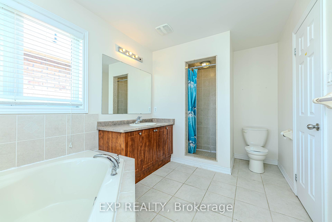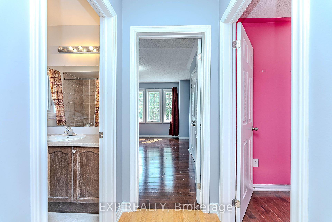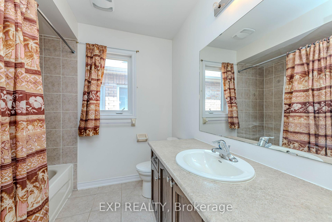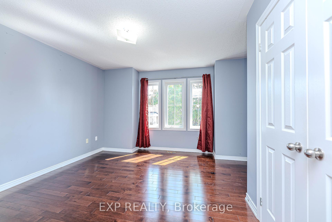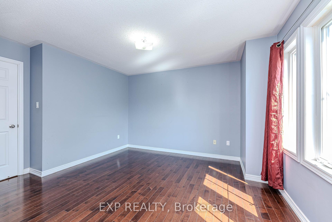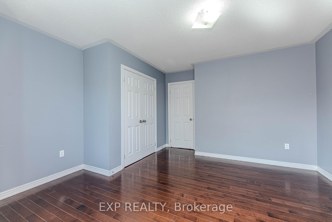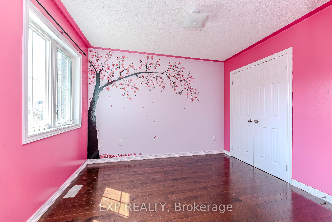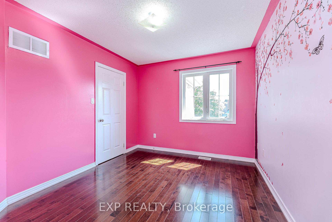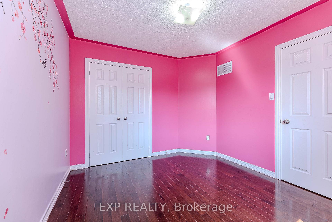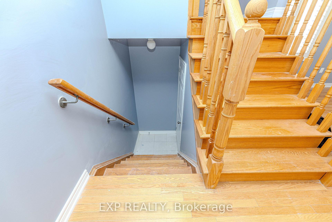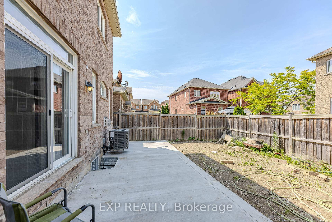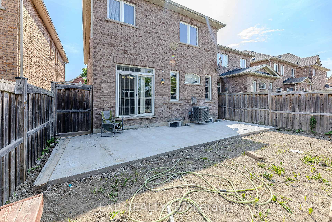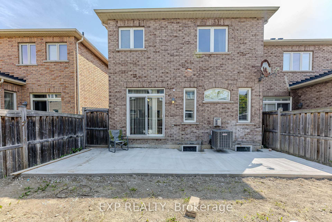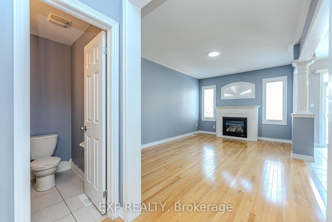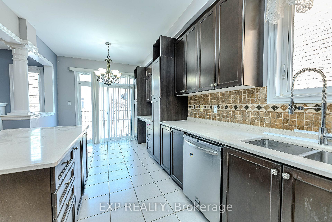$3,300
Available - For Rent
Listing ID: N12236685
145 Betony Driv , Richmond Hill, L4E 0P3, York
| Awesome & Spacious, Oak Ridges community, Upgraded 3Brs In Demanding "King's Crossing" Area The "Tiara" Model With 9Ft Ceiling On Main floor, Approx. 2000 square feet, Upgraded Kitchen with islands, quartz countertop, stainless steel appliances, Gas stove, Tall cabinets in kitchen & breakfast area, Hardwood floors Thru-Out, Designer Stone Backsplash & Freshly Painted, California Shutters On Main floor, Upgraded Laundry Room On 2nd Floor with sink for convenience, Large Windows & Gas fireplace in the family room, No Sidewalk With 1Car Parking. Fabulous Home Link Just By The Garage*Excellent Location*Steps To School, Park, Shopping & All Other Amenities*Absolutely Move In Condition. |
| Price | $3,300 |
| Taxes: | $0.00 |
| Occupancy: | Vacant |
| Address: | 145 Betony Driv , Richmond Hill, L4E 0P3, York |
| Directions/Cross Streets: | Bathurst St. & King Road |
| Rooms: | 8 |
| Bedrooms: | 3 |
| Bedrooms +: | 0 |
| Family Room: | T |
| Basement: | None |
| Furnished: | Unfu |
| Level/Floor | Room | Length(ft) | Width(ft) | Descriptions | |
| Room 1 | Main | Living Ro | 19.02 | 13.78 | Open Concept, Picture Window, Hardwood Floor |
| Room 2 | Main | Dining Ro | 19.02 | 13.78 | Combined w/Living, Window, Hardwood Floor |
| Room 3 | Main | Kitchen | 10.5 | 9.51 | Stainless Steel Appl, Centre Island, Backsplash |
| Room 4 | Main | Breakfast | 9.51 | 8.86 | Combined w/Kitchen, W/O To Yard, Tile Floor |
| Room 5 | Main | Family Ro | 17.71 | 11.48 | Gas Fireplace, Open Concept, Hardwood Floor |
| Room 6 | Second | Primary B | 15.42 | 13.12 | Walk-In Closet(s), 5 Pc Ensuite, Hardwood Floor |
| Room 7 | Second | Bedroom 2 | 10.82 | 9.84 | Closet, Window, Hardwood Floor |
| Room 8 | Second | Bedroom 3 | 11.15 | 10.82 | Closet, Window, Hardwood Floor |
| Room 9 | Second | Laundry | Ceramic Floor, Window |
| Washroom Type | No. of Pieces | Level |
| Washroom Type 1 | 5 | Upper |
| Washroom Type 2 | 4 | Upper |
| Washroom Type 3 | 2 | Main |
| Washroom Type 4 | 0 | |
| Washroom Type 5 | 0 |
| Total Area: | 0.00 |
| Property Type: | Link |
| Style: | 2-Storey |
| Exterior: | Brick |
| Garage Type: | Built-In |
| (Parking/)Drive: | Private |
| Drive Parking Spaces: | 1 |
| Park #1 | |
| Parking Type: | Private |
| Park #2 | |
| Parking Type: | Private |
| Pool: | None |
| Laundry Access: | Ensuite |
| Approximatly Square Footage: | 1500-2000 |
| CAC Included: | N |
| Water Included: | N |
| Cabel TV Included: | N |
| Common Elements Included: | N |
| Heat Included: | N |
| Parking Included: | Y |
| Condo Tax Included: | N |
| Building Insurance Included: | N |
| Fireplace/Stove: | Y |
| Heat Type: | Forced Air |
| Central Air Conditioning: | Central Air |
| Central Vac: | N |
| Laundry Level: | Syste |
| Ensuite Laundry: | F |
| Sewers: | Sewer |
| Utilities-Cable: | N |
| Utilities-Hydro: | N |
| Although the information displayed is believed to be accurate, no warranties or representations are made of any kind. |
| EXP REALTY |
|
|

FARHANG RAFII
Sales Representative
Dir:
647-606-4145
Bus:
416-364-4776
Fax:
416-364-5556
| Virtual Tour | Book Showing | Email a Friend |
Jump To:
At a Glance:
| Type: | Freehold - Link |
| Area: | York |
| Municipality: | Richmond Hill |
| Neighbourhood: | Oak Ridges |
| Style: | 2-Storey |
| Beds: | 3 |
| Baths: | 3 |
| Fireplace: | Y |
| Pool: | None |
Locatin Map:

