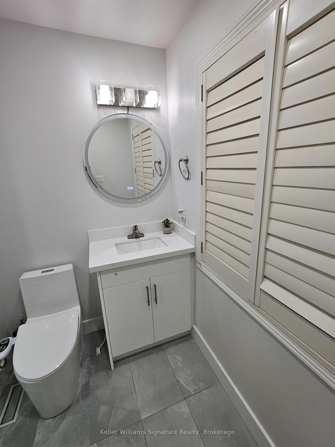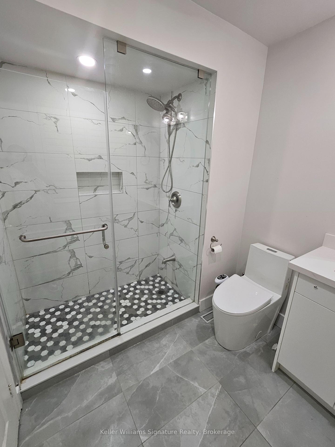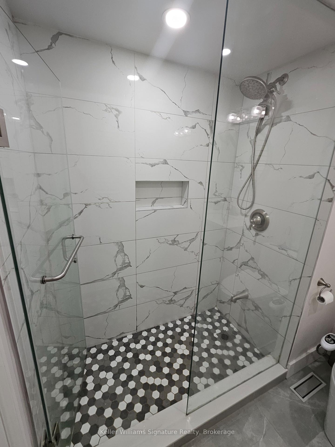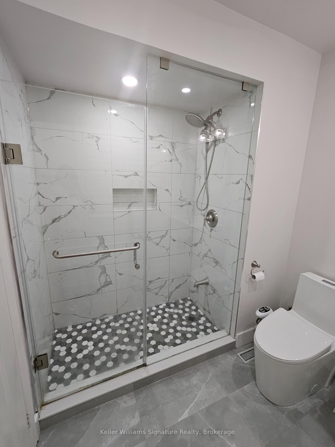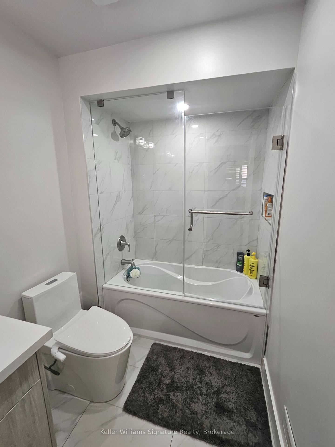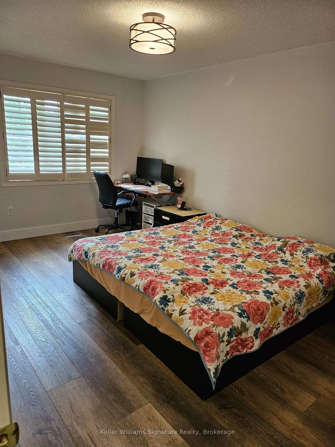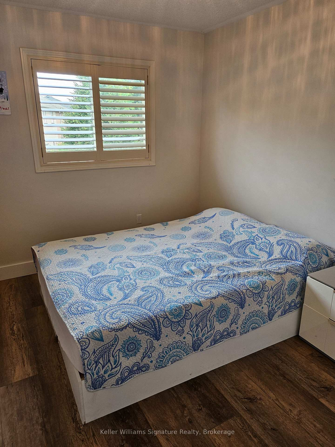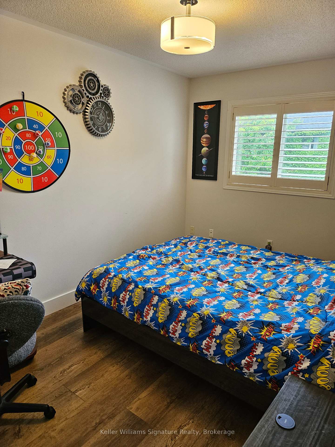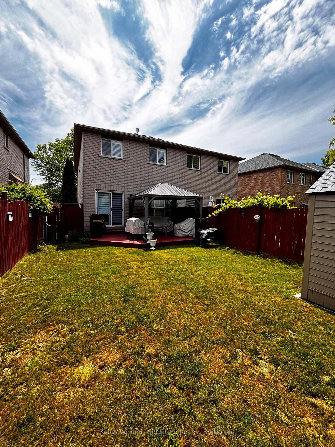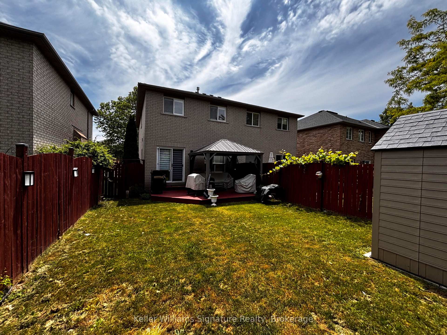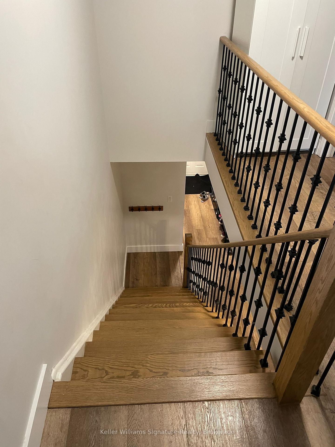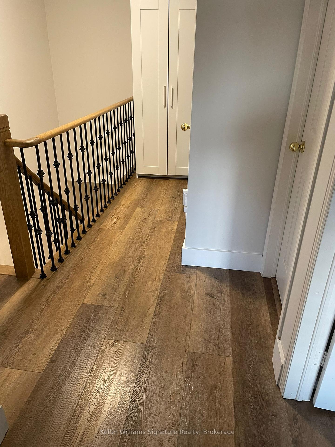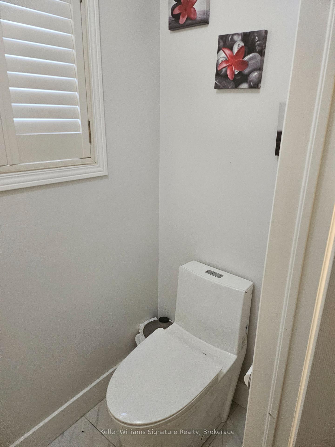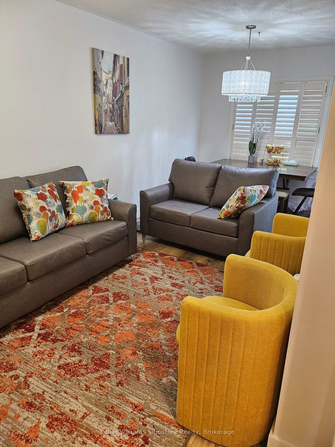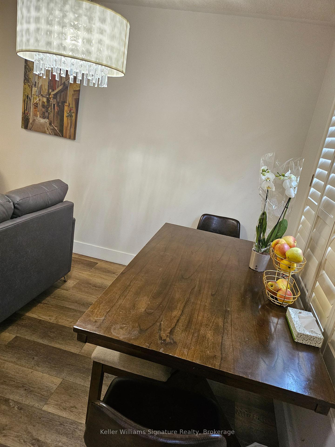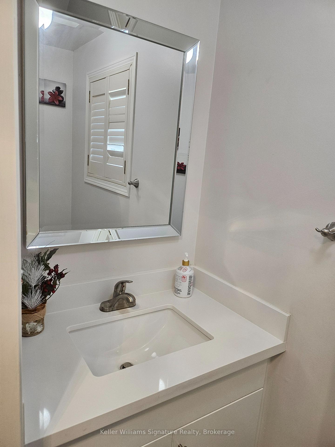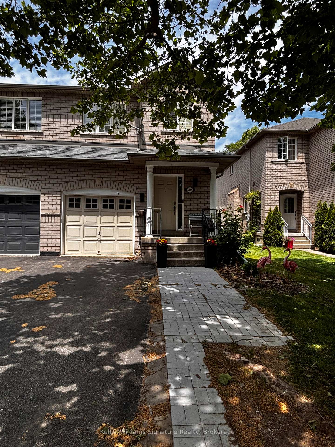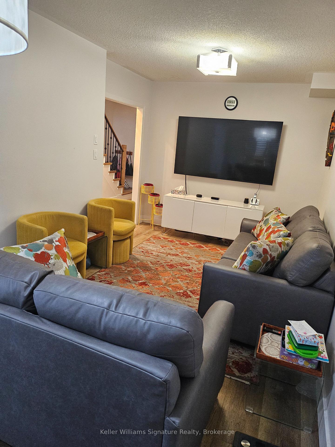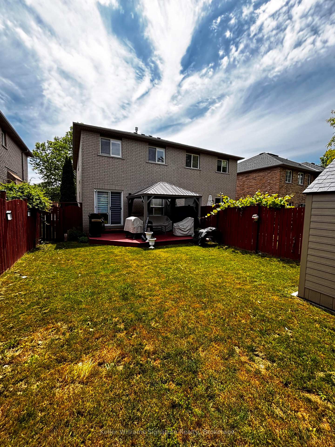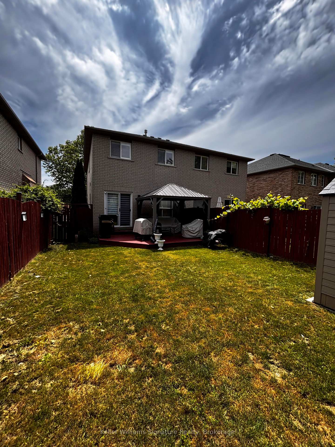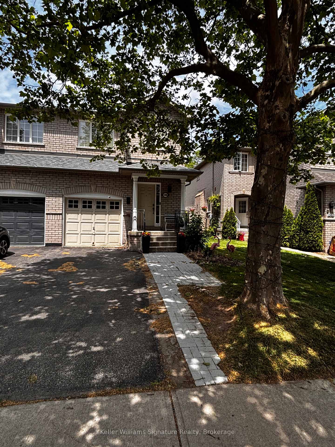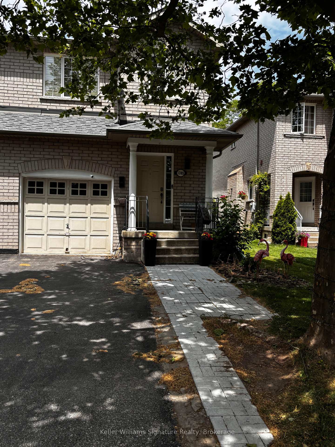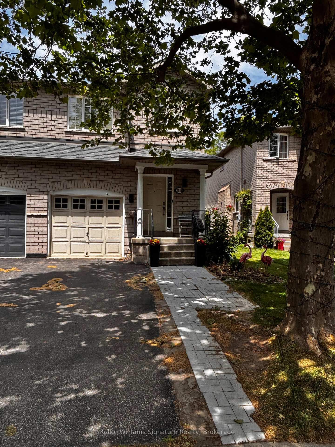$3,600
Available - For Rent
Listing ID: W12233027
1385 Brookstar Driv , Oakville, L6M 3W2, Halton
| 1385 Brookstar Drive is Stylishly Renovated Semi-Detached Gem in Prime Oakville neighborhood. Welcome to this stunning 3-bedroom semi-detached home, fully renovated in 2022 and nestled in the heart of Oakville. Boasting elegant hardwood flooring throughout and a thoughtfully updated interior, this home is the perfect blend of modern design and comfortable living. The bright and spacious layout features a sun-filled living area, a sleek kitchen, and a cozy dining space. The master bedroom includes a private ensuite, while the finished basement offers additional room for a home office, recreation area, or guest suite. Enjoy a fully fenced backyard ideal for family gatherings or quiet evenings outdoors. Located in a highly sought-after, top-ranking school district, this home is just minutes from major highways, the GO Train, public transit, library, and shopping amenities. |
| Price | $3,600 |
| Taxes: | $0.00 |
| Occupancy: | Owner |
| Address: | 1385 Brookstar Driv , Oakville, L6M 3W2, Halton |
| Directions/Cross Streets: | Upper Middle Rd./Bloomfied Dr. |
| Rooms: | 8 |
| Bedrooms: | 3 |
| Bedrooms +: | 0 |
| Family Room: | T |
| Basement: | Finished |
| Furnished: | Unfu |
| Level/Floor | Room | Length(ft) | Width(ft) | Descriptions | |
| Room 1 | Main | Living Ro | 20.66 | 9.15 | Combined w/Dining, Fireplace |
| Room 2 | Main | Kitchen | 14.4 | 8 | Sliding Doors |
| Room 3 | Main | Bathroom | 2 Pc Bath | ||
| Room 4 | Second | Primary B | 16.56 | 10.5 | 4 Pc Ensuite |
| Room 5 | Second | Bedroom 2 | 12.23 | 8.5 | |
| Room 6 | Second | Bedroom 3 | 10.4 | 8.59 | |
| Room 7 | Second | Bathroom | 4 Pc Ensuite | ||
| Room 8 | Basement | Recreatio | 19.84 | 12 | |
| Room 9 | Basement | Office | 10 | 6 |
| Washroom Type | No. of Pieces | Level |
| Washroom Type 1 | 2 | Main |
| Washroom Type 2 | 4 | Second |
| Washroom Type 3 | 4 | Second |
| Washroom Type 4 | 0 | |
| Washroom Type 5 | 0 |
| Total Area: | 0.00 |
| Property Type: | Semi-Detached |
| Style: | 2-Storey |
| Exterior: | Brick |
| Garage Type: | Built-In |
| (Parking/)Drive: | Private |
| Drive Parking Spaces: | 1 |
| Park #1 | |
| Parking Type: | Private |
| Park #2 | |
| Parking Type: | Private |
| Pool: | None |
| Laundry Access: | Ensuite |
| Other Structures: | Garden Shed |
| Approximatly Square Footage: | 1100-1500 |
| Property Features: | Greenbelt/Co, Golf |
| CAC Included: | N |
| Water Included: | N |
| Cabel TV Included: | N |
| Common Elements Included: | N |
| Heat Included: | N |
| Parking Included: | Y |
| Condo Tax Included: | N |
| Building Insurance Included: | N |
| Fireplace/Stove: | Y |
| Heat Type: | Forced Air |
| Central Air Conditioning: | Central Air |
| Central Vac: | Y |
| Laundry Level: | Syste |
| Ensuite Laundry: | F |
| Elevator Lift: | False |
| Sewers: | Sewer |
| Utilities-Hydro: | Y |
| Although the information displayed is believed to be accurate, no warranties or representations are made of any kind. |
| Keller Williams Signature Realty, Brokerage |
|
|

FARHANG RAFII
Sales Representative
Dir:
647-606-4145
Bus:
416-364-4776
Fax:
416-364-5556
| Book Showing | Email a Friend |
Jump To:
At a Glance:
| Type: | Freehold - Semi-Detached |
| Area: | Halton |
| Municipality: | Oakville |
| Neighbourhood: | 1022 - WT West Oak Trails |
| Style: | 2-Storey |
| Beds: | 3 |
| Baths: | 3 |
| Fireplace: | Y |
| Pool: | None |
Locatin Map:

